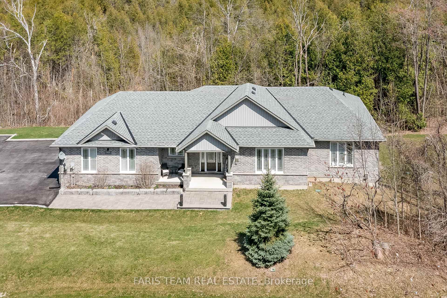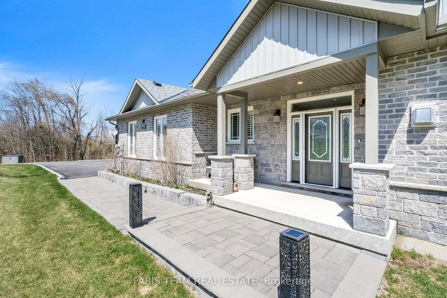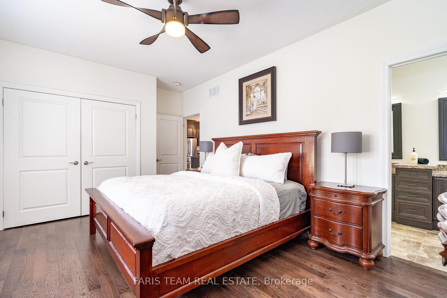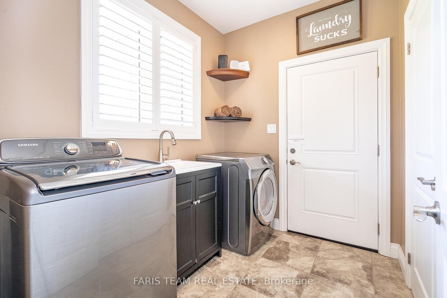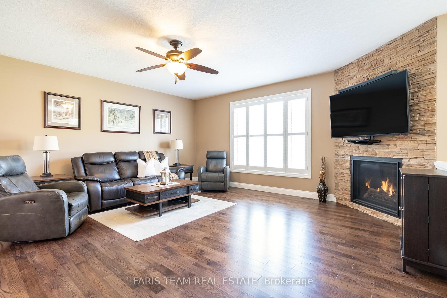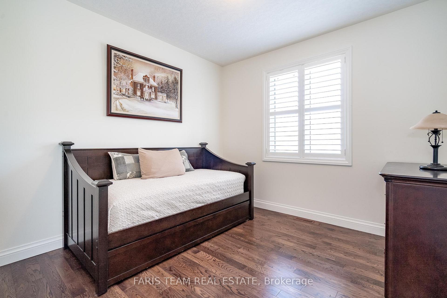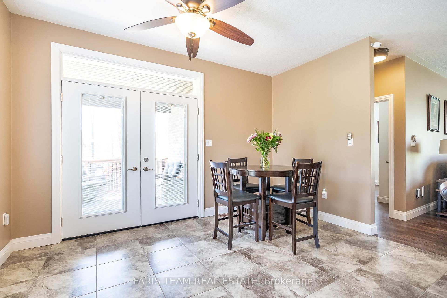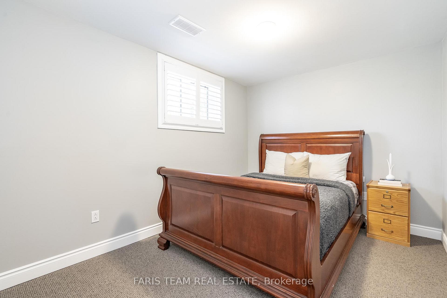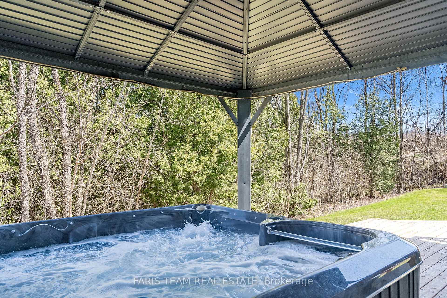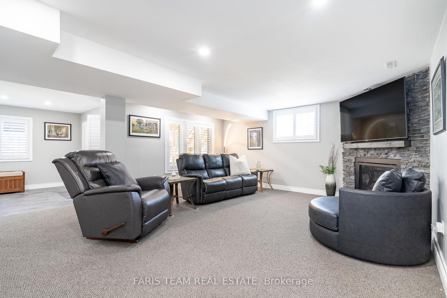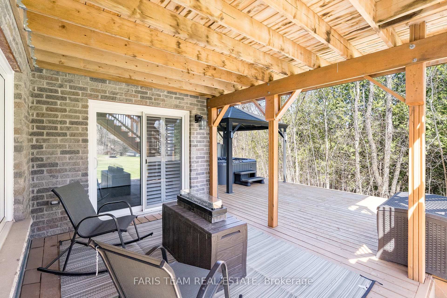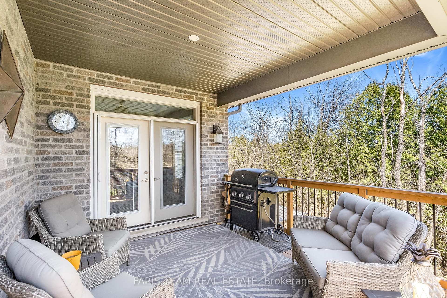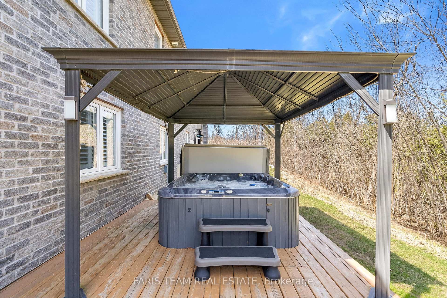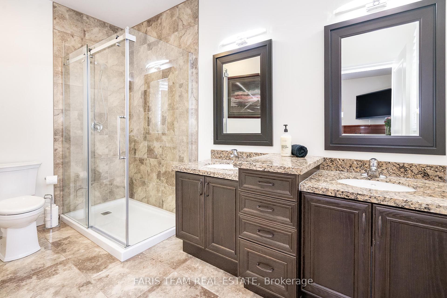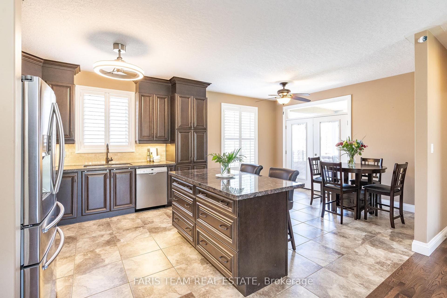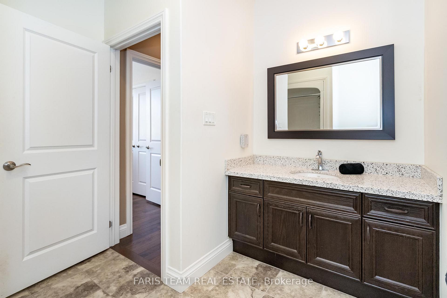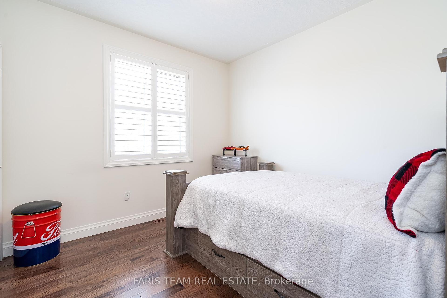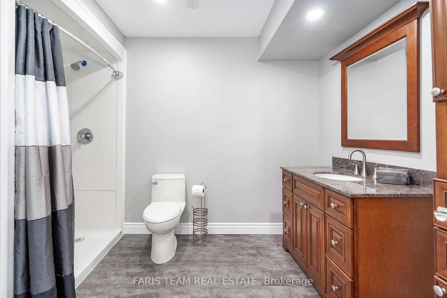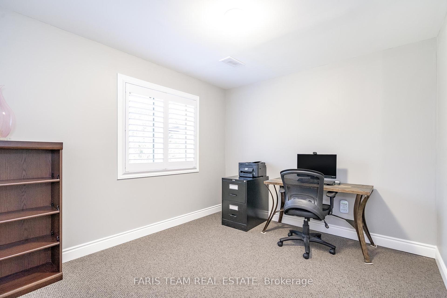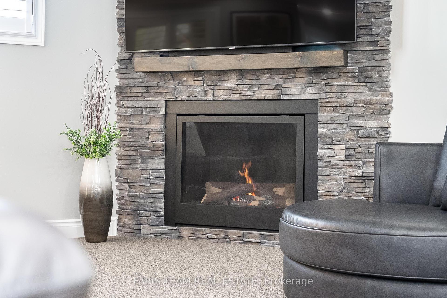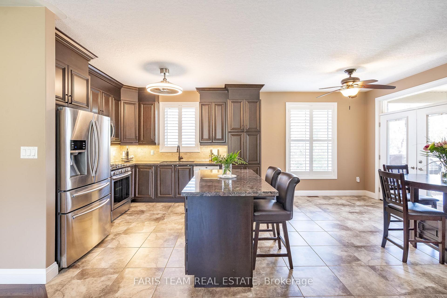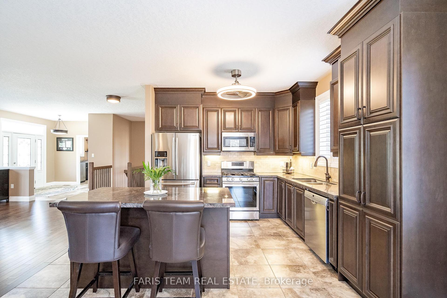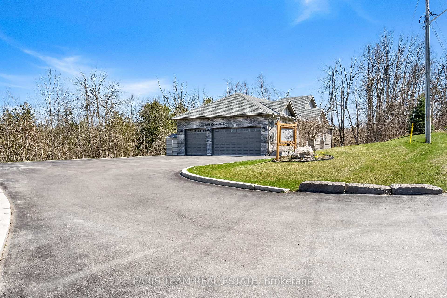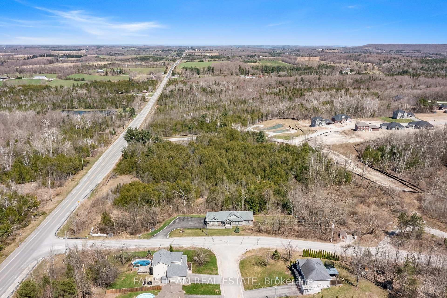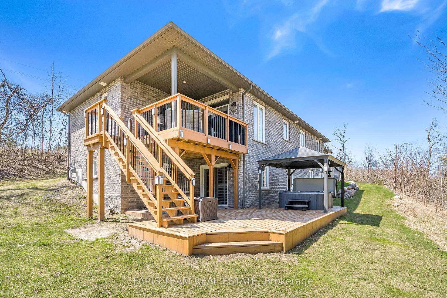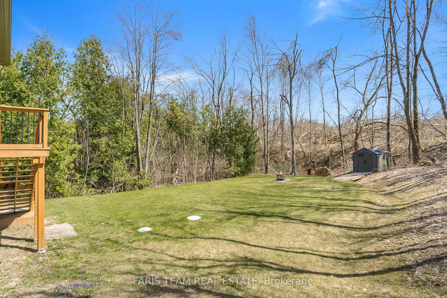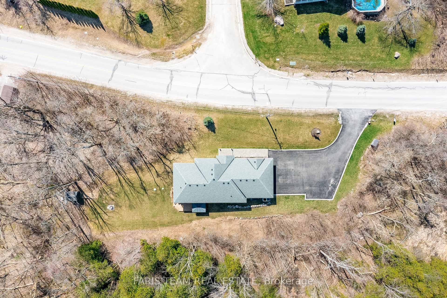$1,349,000
Available - For Sale
Listing ID: S12112880
3375 Line 6 N/A North , Oro-Medonte, L0K 1E0, Simcoe
| Top 5 Reasons You Will Love This Home: 1) Placed in the perfect balance of rural charm and urban convenience, this property offers just enough space from the neighbours for privacy yet remains a short drive to all the amenities of both Barrie and Orillia 2) Step inside to a beautifully designed newer build featuring an open-concept main level, anchored by a spacious kitchen ideal for large families or effortless entertaining 3) Fully finished walkout basement, complete with two generous bedrooms and plenty of space to add an in-law suite or second kitchen, offering incredible flexibility for multi-generational living 4) Just off the kitchen, a covered porch overlooks your own hardwood forest, with a cleared area perfect for play or relaxation, plus a lower level deck with a hot tub for quiet evenings under the stars 5) Set on a sprawling 5-acre lot, there's endless potential to build the shop of your dreams or create the ultimate outdoor lifestyle retreat. 1,694 above grade sq.ft plus a finished basement. Visit our website for more detailed information. |
| Price | $1,349,000 |
| Taxes: | $4646.00 |
| Occupancy: | Owner |
| Address: | 3375 Line 6 N/A North , Oro-Medonte, L0K 1E0, Simcoe |
| Acreage: | 2-4.99 |
| Directions/Cross Streets: | Horseshoe Valley Rd W/Line 6 N |
| Rooms: | 6 |
| Rooms +: | 3 |
| Bedrooms: | 3 |
| Bedrooms +: | 2 |
| Family Room: | T |
| Basement: | Finished wit, Separate Ent |
| Level/Floor | Room | Length(ft) | Width(ft) | Descriptions | |
| Room 1 | Main | Kitchen | 21.16 | 13.25 | Eat-in Kitchen, Ceramic Floor, W/O To Deck |
| Room 2 | Main | Family Ro | 22.24 | 21.88 | Hardwood Floor, Gas Fireplace, Large Window |
| Room 3 | Main | Primary B | 18.04 | 11.68 | 4 Pc Ensuite, Hardwood Floor, Closet |
| Room 4 | Main | Bedroom | 10.56 | 10.5 | Hardwood Floor, Closet, Large Window |
| Room 5 | Main | Bedroom | 10.53 | 10.2 | Hardwood Floor, Closet, Large Window |
| Room 6 | Main | Laundry | 8.27 | 6.76 | Ceramic Floor, Laundry Sink, Access To Garage |
| Room 7 | Basement | Great Roo | 25.22 | 18.34 | Gas Fireplace, Window, Recessed Lighting |
| Room 8 | Basement | Bedroom | 13.05 | 9.22 | Closet, Large Window |
| Room 9 | Basement | Bedroom | 11.45 | 9.51 | Closet, Window |
| Washroom Type | No. of Pieces | Level |
| Washroom Type 1 | 4 | Main |
| Washroom Type 2 | 3 | Basement |
| Washroom Type 3 | 0 | |
| Washroom Type 4 | 0 | |
| Washroom Type 5 | 0 | |
| Washroom Type 6 | 4 | Main |
| Washroom Type 7 | 3 | Basement |
| Washroom Type 8 | 0 | |
| Washroom Type 9 | 0 | |
| Washroom Type 10 | 0 |
| Total Area: | 0.00 |
| Approximatly Age: | 6-15 |
| Property Type: | Detached |
| Style: | Bungalow |
| Exterior: | Brick, Stone |
| Garage Type: | Attached |
| (Parking/)Drive: | Private Tr |
| Drive Parking Spaces: | 12 |
| Park #1 | |
| Parking Type: | Private Tr |
| Park #2 | |
| Parking Type: | Private Tr |
| Pool: | None |
| Approximatly Age: | 6-15 |
| Approximatly Square Footage: | 1500-2000 |
| Property Features: | Ravine, School Bus Route |
| CAC Included: | N |
| Water Included: | N |
| Cabel TV Included: | N |
| Common Elements Included: | N |
| Heat Included: | N |
| Parking Included: | N |
| Condo Tax Included: | N |
| Building Insurance Included: | N |
| Fireplace/Stove: | Y |
| Heat Type: | Forced Air |
| Central Air Conditioning: | Central Air |
| Central Vac: | Y |
| Laundry Level: | Syste |
| Ensuite Laundry: | F |
| Sewers: | Sewer |
| Water: | Comm Well |
| Water Supply Types: | Comm Well |
$
%
Years
This calculator is for demonstration purposes only. Always consult a professional
financial advisor before making personal financial decisions.
| Although the information displayed is believed to be accurate, no warranties or representations are made of any kind. |
| FARIS TEAM REAL ESTATE |
|
|

Kalpesh Patel (KK)
Broker
Dir:
416-418-7039
Bus:
416-747-9777
Fax:
416-747-7135
| Virtual Tour | Book Showing | Email a Friend |
Jump To:
At a Glance:
| Type: | Freehold - Detached |
| Area: | Simcoe |
| Municipality: | Oro-Medonte |
| Neighbourhood: | Sugarbush |
| Style: | Bungalow |
| Approximate Age: | 6-15 |
| Tax: | $4,646 |
| Beds: | 3+2 |
| Baths: | 3 |
| Fireplace: | Y |
| Pool: | None |
Locatin Map:
Payment Calculator:

