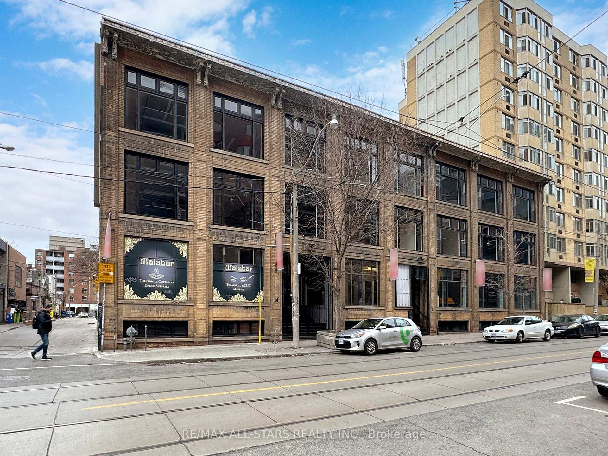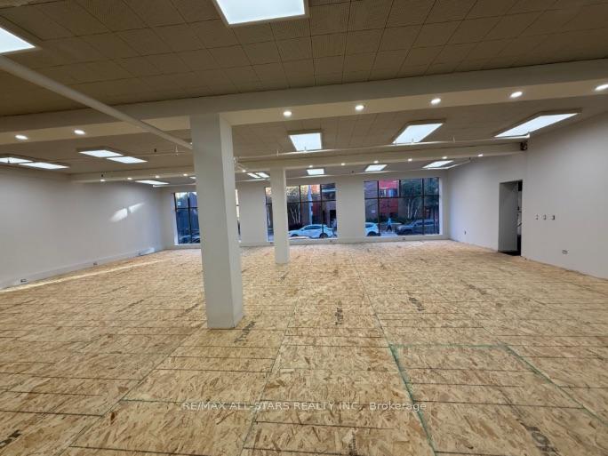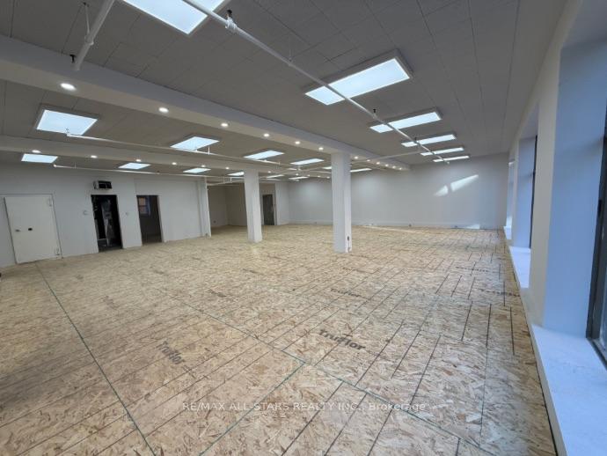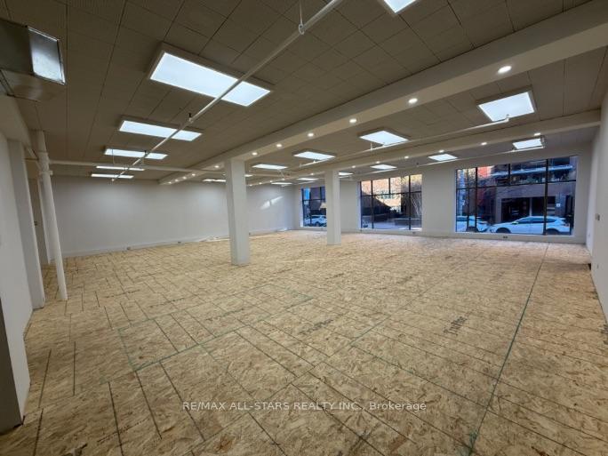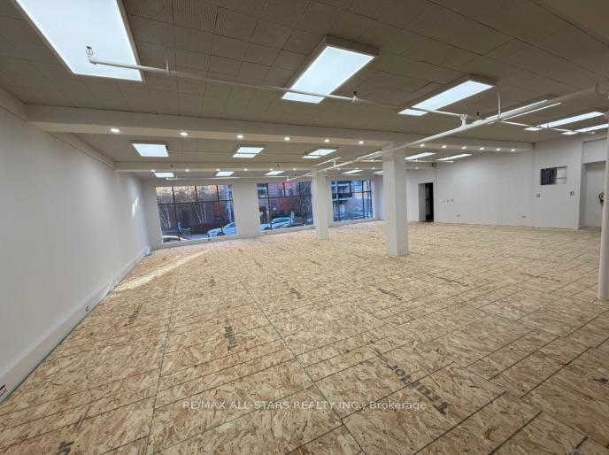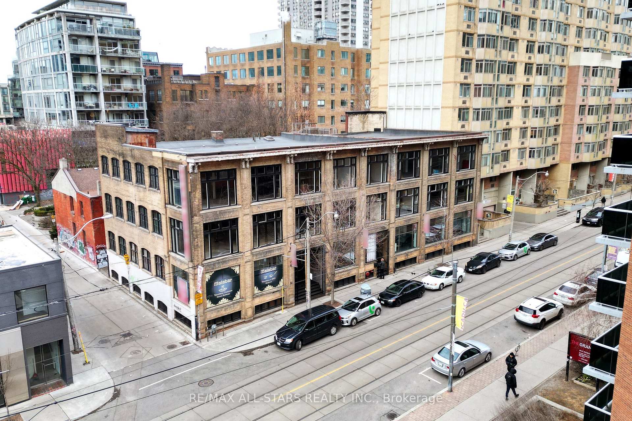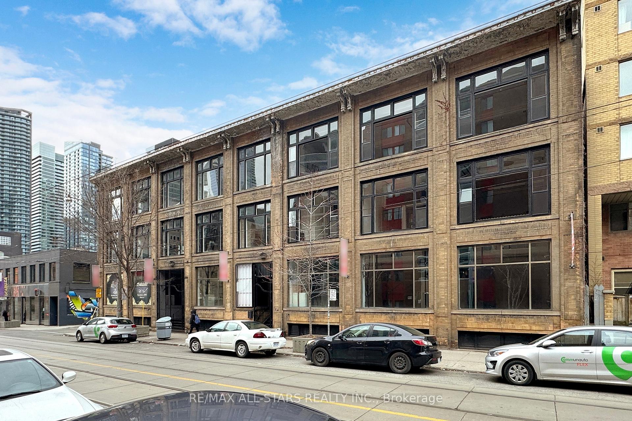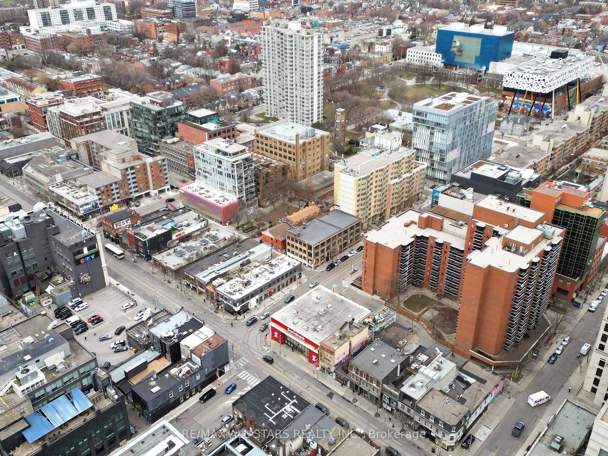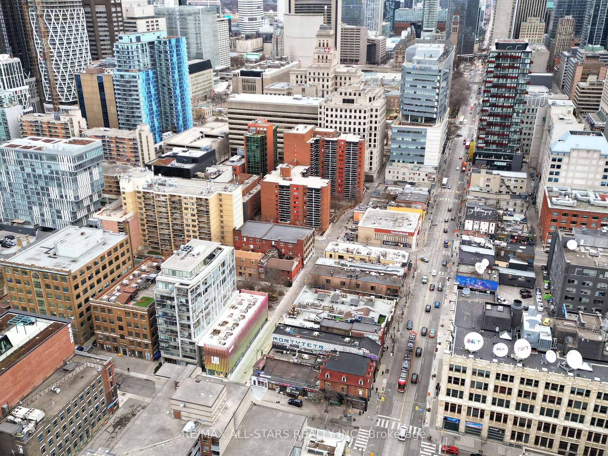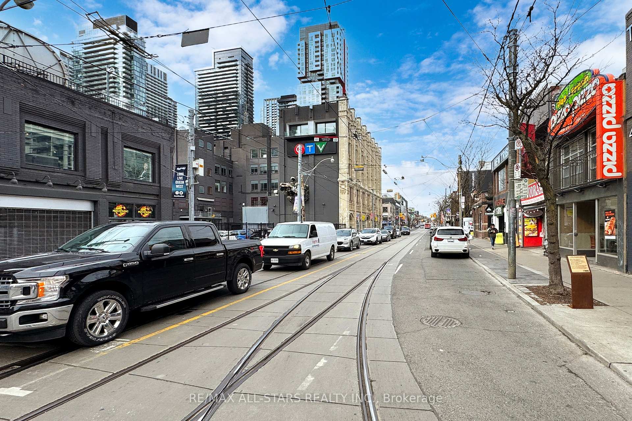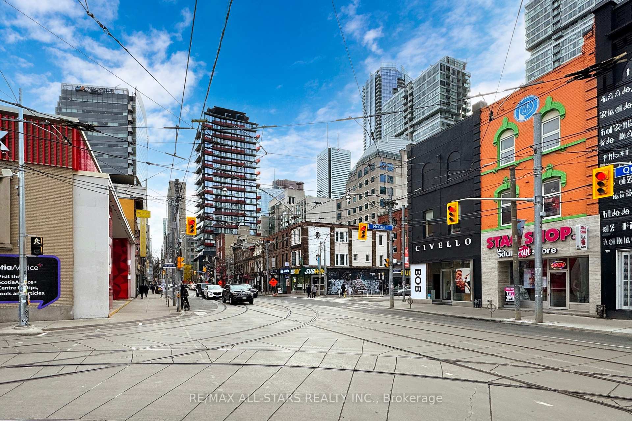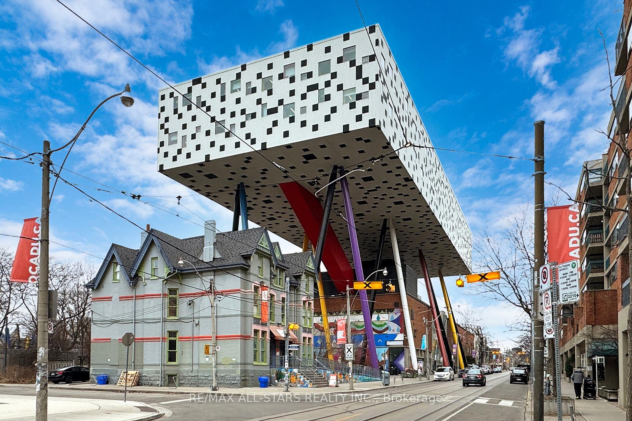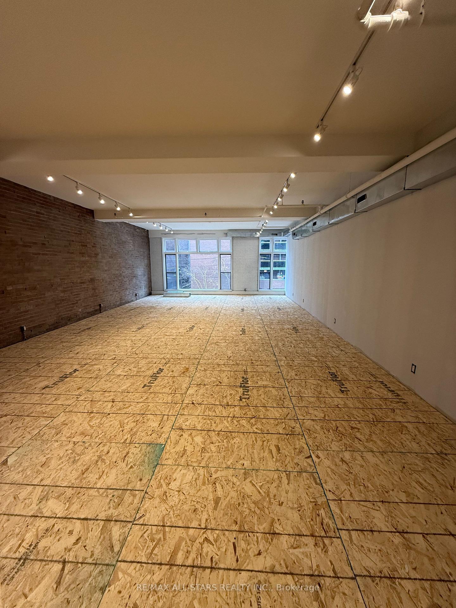$69
Available - For Rent
Listing ID: C11908744
10 - 14 McCaul Stre , Toronto, M5T 1V6, Toronto
| Flexible Retail / Commercial Space for LeaseUp to 3,000 SF | Divisible from 1,500 SF | McCaul Street FrontagePrime Downtown Location Steps from Queen Street West & University AvenuePosition your business for success in one of Torontos most dynamic and culturally rich districts. Located just off Queen Street West at 14 McCaul Street, this high-exposure ground-floor commercial unit offers up to 3,000 sq. ft. of street-facing space, with flexible configurations starting from 1,500 sq. ft.Perfectly situated at the crossroads of art, academia, and urban lifestyle, this corner location benefits from strong foot traffic and consistent visibility drawing professionals, students, tourists, and downtown residents alike.Property Highlights:Up to 3,000 sq. ft. available, divisible to meet tenant requirementsExpansive McCaul Street frontage with large windows for signage, branding, and natural lightCR zoning supports a wide range of commercial uses, including:Retail shops and boutique showroomsHealth, wellness, or personal care studiosProfessional or medical officesClient-facing services and creative businessesOpen-plan layout ready for tenant improvements or custom build-outOutstanding Downtown Location:Surrounded by cultural landmarks and institutions: OCAD University, Art Gallery of Ontario, Toronto General Hospital, and the Discovery DistrictNear top-performing national retailers: Aritzia, Arc'teryx, MECExcellent TTC access subway and streetcar lines steps awayHigh pedestrian volume from students, visitors, and professionalsWhether you're launching a flagship store, opening a boutique studio, or establishing a high-visibility downtown office, 14 McCaul Street offers the flexibility, exposure, and foot traffic to help your business thrive in one of Torontos most walkable and culturally rich neighbourhoods. |
| Price | $69 |
| Minimum Rental Term: | 12 |
| Maximum Rental Term: | 60 |
| Taxes: | $63000.00 |
| Tax Type: | TMI |
| Occupancy: | Vacant |
| Address: | 10 - 14 McCaul Stre , Toronto, M5T 1V6, Toronto |
| Postal Code: | M5T 1V6 |
| Province/State: | Toronto |
| Legal Description: | PT PARKLT 13 CON 1 FTB TWP OF YORK AS IN |
| Lot Size: | 110.00 x 65.00 (Feet) |
| Directions/Cross Streets: | McCaul & Queen St W |
| Washroom Type | No. of Pieces | Level |
| Washroom Type 1 | 0 | |
| Washroom Type 2 | 0 | |
| Washroom Type 3 | 0 | |
| Washroom Type 4 | 0 | |
| Washroom Type 5 | 0 | |
| Washroom Type 6 | 0 | |
| Washroom Type 7 | 0 | |
| Washroom Type 8 | 0 | |
| Washroom Type 9 | 0 | |
| Washroom Type 10 | 0 | |
| Washroom Type 11 | 0 | |
| Washroom Type 12 | 0 | |
| Washroom Type 13 | 0 | |
| Washroom Type 14 | 0 | |
| Washroom Type 15 | 0 |
| Category: | Retail |
| Building Percentage: | T |
| Total Area: | 3000.00 |
| Total Area Code: | Square Feet |
| Retail Area: | 3000 |
| Retail Area Code: | Sq Ft |
| Area Influences: | Public Transit |
| Sprinklers: | Yes |
| Washrooms: | 3 |
| Outside Storage: | F |
| Crane: | F |
| Truck Level Shipping Doors #: | 1 |
| Heat Type: | Gas Forced Air Open |
| Central Air Conditioning: | Yes |
| Sewers: | Sanitary+Storm |
| Although the information displayed is believed to be accurate, no warranties or representations are made of any kind. |
| RE/MAX ALL-STARS REALTY INC. |
|
|

Kalpesh Patel (KK)
Broker
Dir:
416-418-7039
Bus:
416-747-9777
Fax:
416-747-7135
| Book Showing | Email a Friend |
Jump To:
At a Glance:
| Type: | Com - Commercial Retail |
| Area: | Toronto |
| Municipality: | Toronto C01 |
| Neighbourhood: | Kensington-Chinatown |
| Lot Size: | 110.00 x 65.00(Feet) |
| Tax: | $63,000 |
| Baths: | 3 |
| Fireplace: | N |
Locatin Map:

