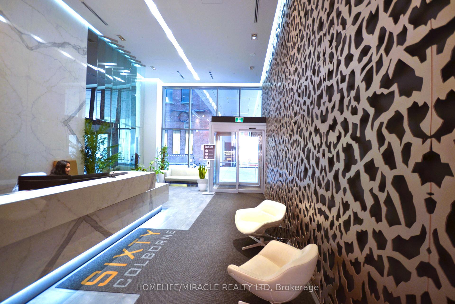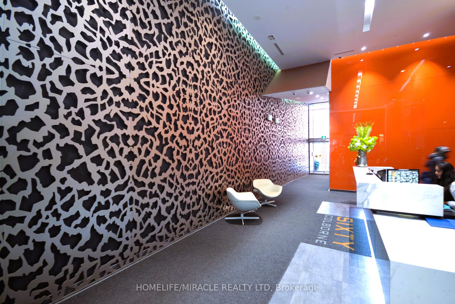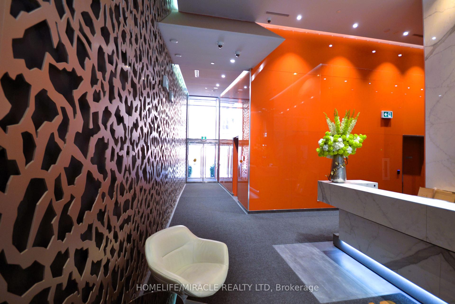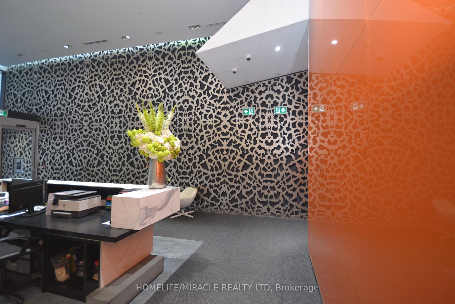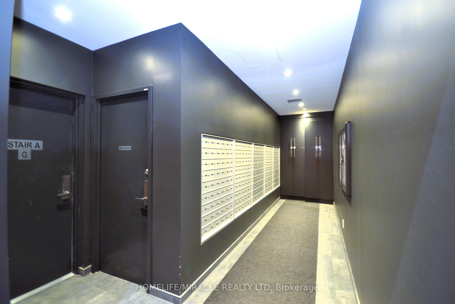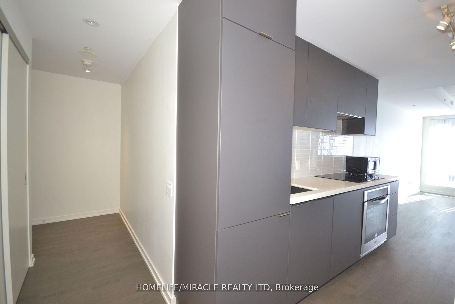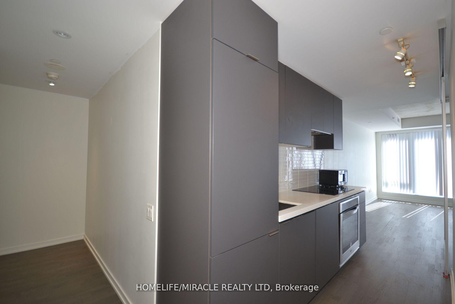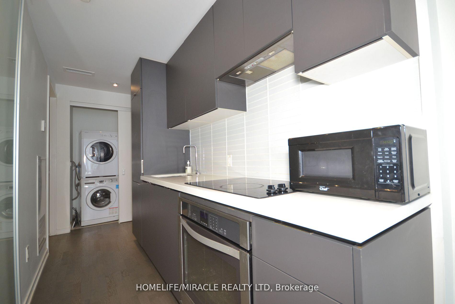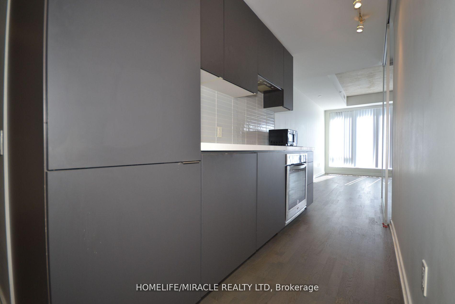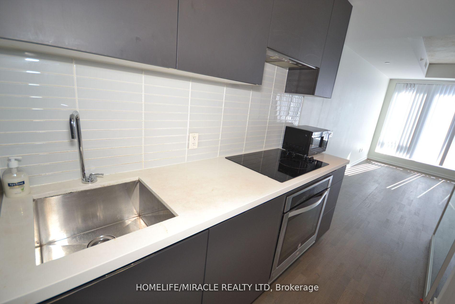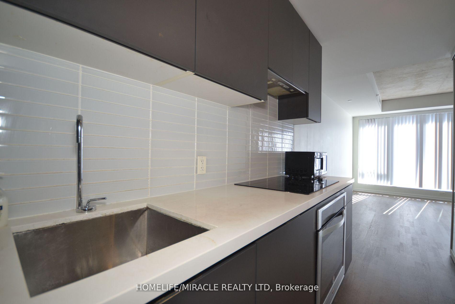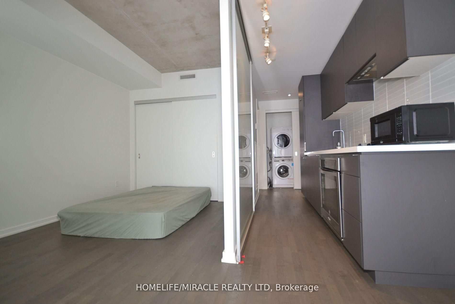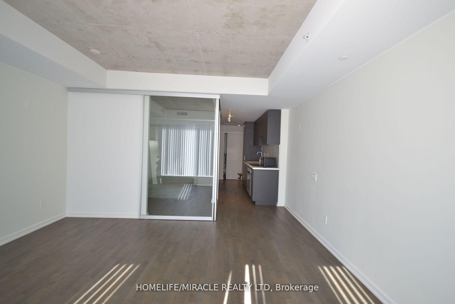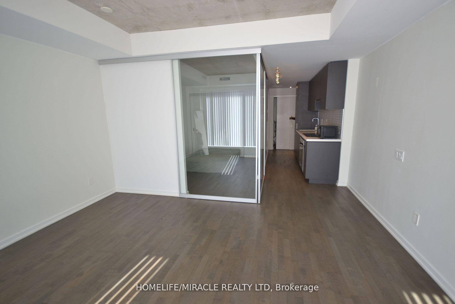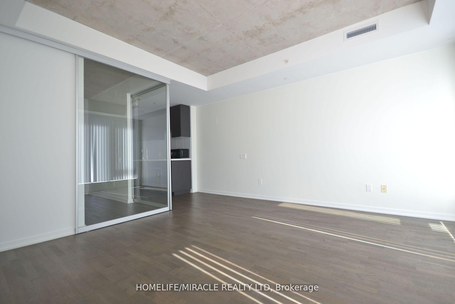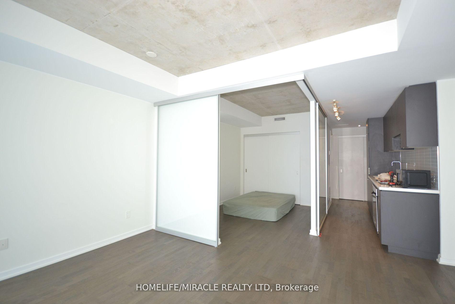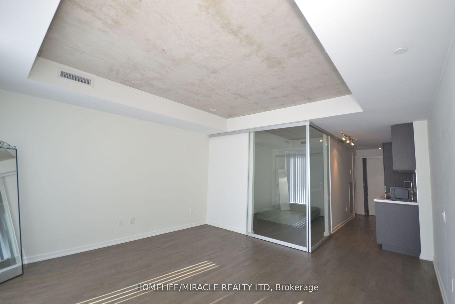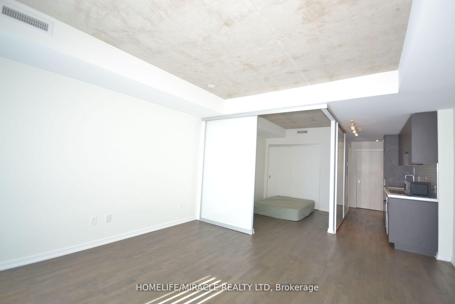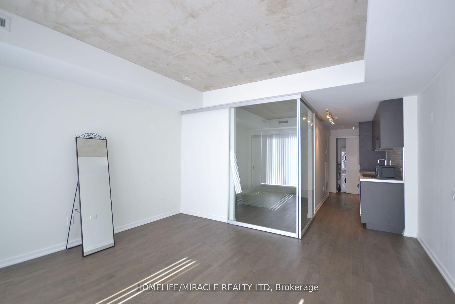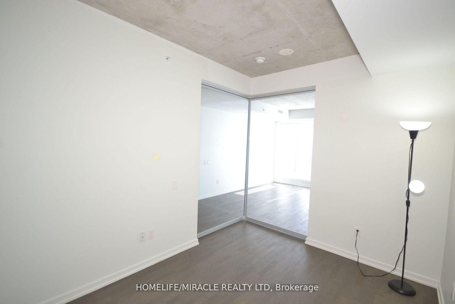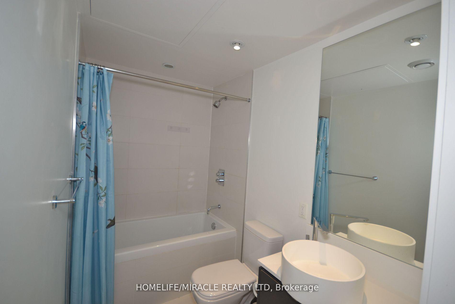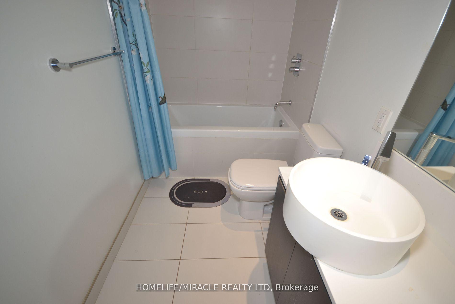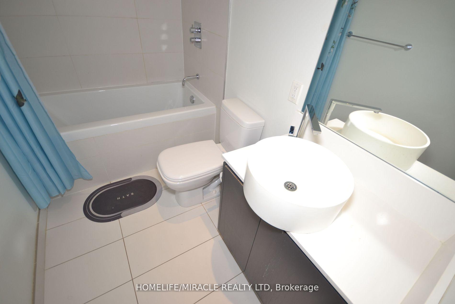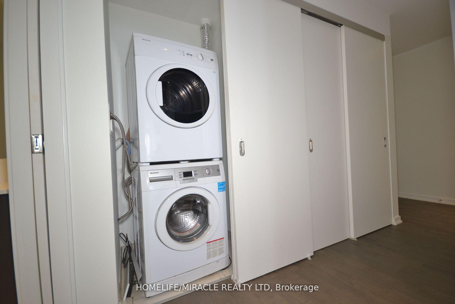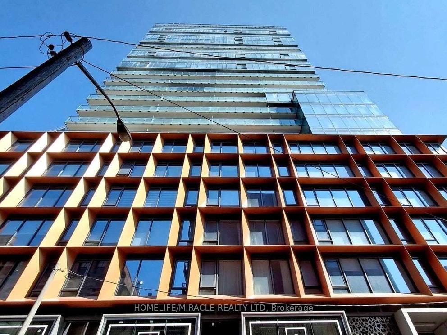Leased
Listing ID: C11936543
60 Colborne St , Unit 518, Toronto, M5E 2B7, Ontario
| Luxury 1 Bedroom Suite In Sixty Colborne. Prime St Lawrence Market Location! High-End Finishes, Engineered Hardwood Floors, Open Concept Living. Includes: B/I Stainless Steels Appliances, Sliding Glass Doors bedroom. Exposed 9Ft Ceiling. 24 Hr Concierge, Guest Suites, Raised Rooftop, Pool Outdoor Lounge Area & Exercise Room,Bike storage, Steps To Ttc, St. Lawrence Market, Restaurants, Union Station, George Brown, Shops, Financial District. |
| Extras: Stainless Steel Appliances: Integrated Fridge, Glass-Top Stove,Dishwasher, Microwave, Ensuite Washer And Dryer, No Pets, No Smokers.all light fixtures. |
| Listed Price | $2,200 |
| Payment Frequency: | Monthly |
| Payment Method: | Cheque |
| Rental Application Required: | Y |
| Deposit Required: | Y |
| Credit Check: | Y |
| Employment Letter | Y |
| Lease Agreement | Y |
| References Required: | Y |
| Buy Option | N |
| Occupancy: | Vacant |
| Address: | 60 Colborne St , Unit 518, Toronto, M5E 2B7, Ontario |
| Province/State: | Ontario |
| Property Management | Forest Hill Kipling |
| Condo Corporation No | TSCC |
| Level | 5 |
| Unit No | 18 |
| Directions/Cross Streets: | King St E & Church St |
| Rooms: | 5 |
| Bedrooms: | 1 |
| Bedrooms +: | |
| Kitchens: | 1 |
| Family Room: | N |
| Basement: | None |
| Furnished: | N |
| Level/Floor | Room | Length(ft) | Width(ft) | Descriptions | |
| Room 1 | Flat | Living | 11.28 | 8.59 | Open Concept, Large Window |
| Room 2 | Flat | Dining | 11.28 | 8.59 | Open Concept, Large Window |
| Room 3 | Flat | Kitchen | 11.28 | 8.59 | Open Concept, Stainless Steel Appl |
| Room 4 | Flat | Br | 14.1 | 13.97 | Sliding Doors, Large Closet |
| Washroom Type | No. of Pieces | Level |
| Washroom Type 1 | 4 | Main |
| Property Type: | Condo Apt |
| Style: | Apartment |
| Exterior: | Brick, Concrete |
| Garage Type: | None |
| Garage(/Parking)Space: | 0.00 |
| (Parking/)Drive: | None |
| Drive Parking Spaces: | 0 |
| Park #1 | |
| Parking Type: | None |
| Park #2 | |
| Parking Type: | None |
| Exposure: | S |
| Balcony: | None |
| Locker: | None |
| Pet Permited: | N |
| Approximatly Square Footage: | 500-599 |
| CAC Included: | Y |
| Common Elements Included: | Y |
| Heat Included: | Y |
| Building Insurance Included: | Y |
| Fireplace/Stove: | N |
| Heat Source: | Gas |
| Heat Type: | Forced Air |
| Central Air Conditioning: | Central Air |
| Central Vac: | N |
| Ensuite Laundry: | Y |
| Although the information displayed is believed to be accurate, no warranties or representations are made of any kind. |
| HOMELIFE/MIRACLE REALTY LTD |
|
|

Kalpesh Patel (KK)
Broker
Dir:
416-418-7039
Bus:
416-747-9777
Fax:
416-747-7135
| Email a Friend |
Jump To:
At a Glance:
| Type: | Condo - Condo Apt |
| Area: | Toronto |
| Municipality: | Toronto |
| Neighbourhood: | Church-Yonge Corridor |
| Style: | Apartment |
| Beds: | 1 |
| Baths: | 1 |
| Fireplace: | N |
Locatin Map:

