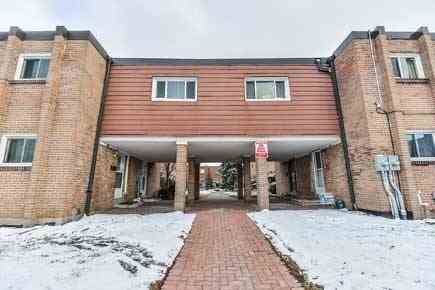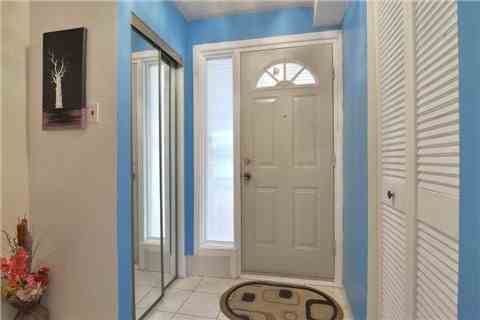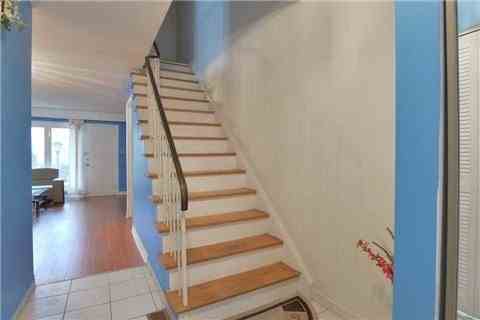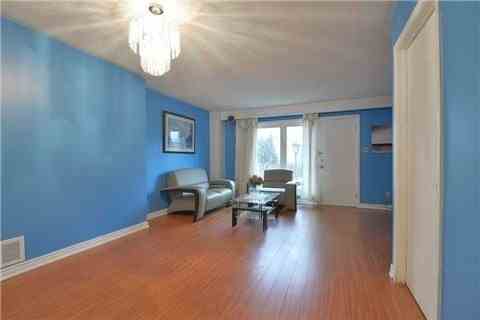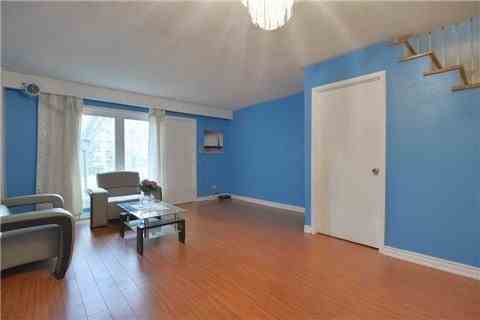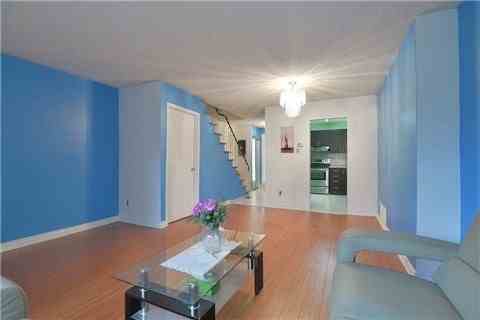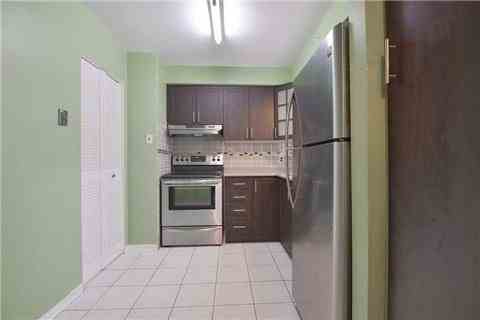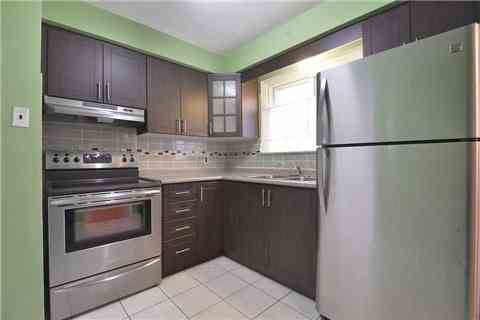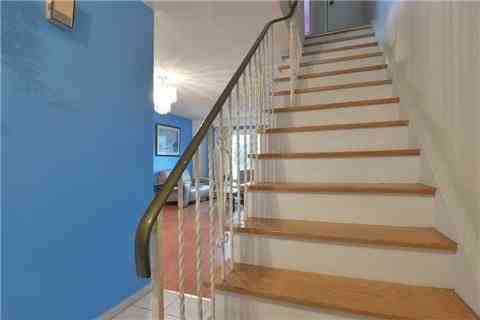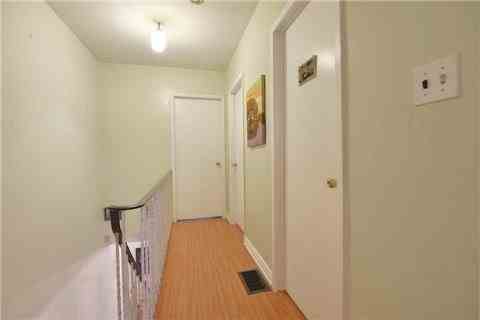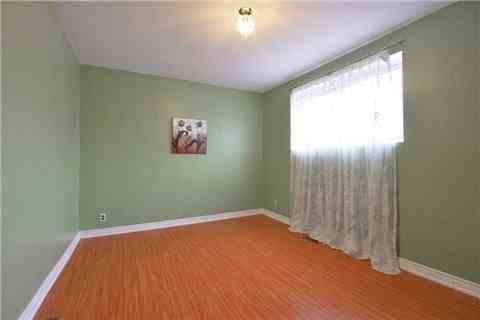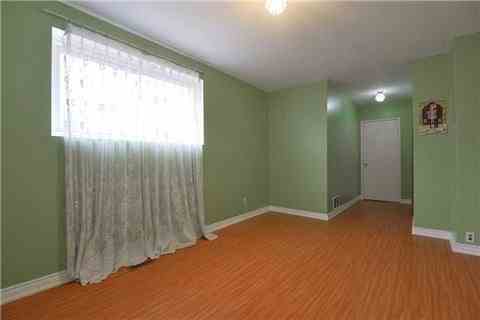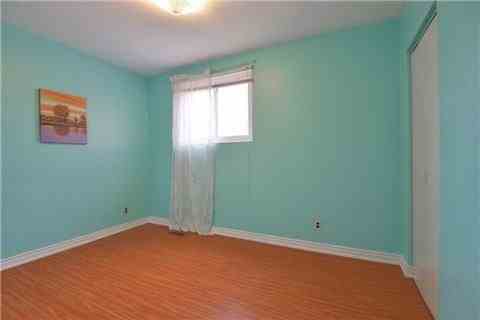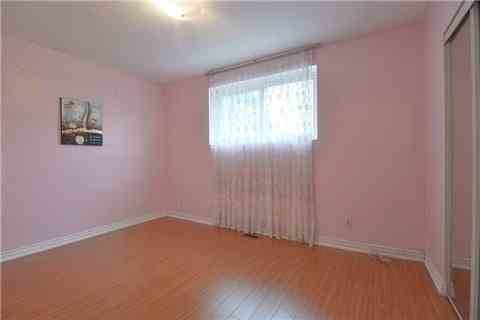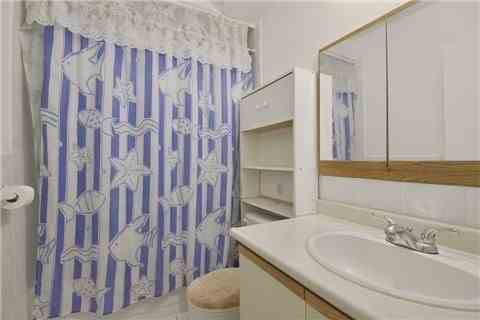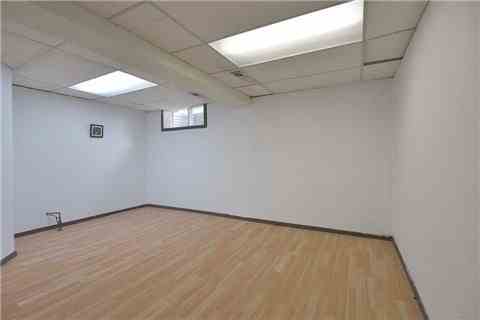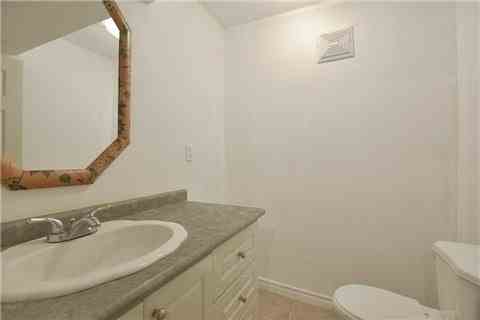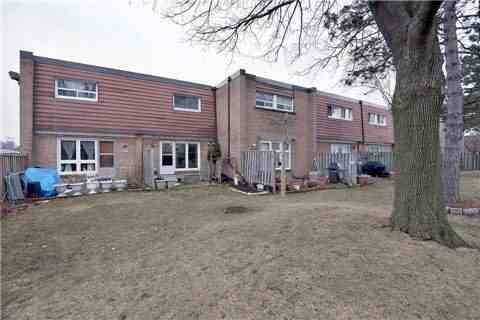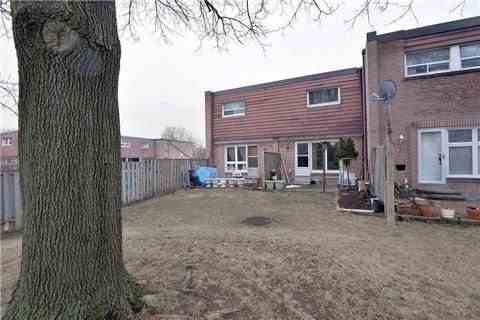Sold
Listing ID: W3182227
2078 Martingrove Rd , Unit 21, Toronto, M9V3T3, Ontario
| Immaculate 3 Bedroom Townhome With New Kitchen With Modern Glass Mosaic Backplane (2015), Brand New Upgraded Laminate Floor In Living , Dining And All The Bedrooms, New(2015) Freshly Painted. Walking Distance To Albion Mall, School And Ttc. Easy Assess To Hwy/27, 407,427...Must .. See |
| Extras: S/S Fridge, S/S Stove, S/S Kitchen, Hood New, Washer/Dryer Included And All Light Fixture. |
| Listed Price | $314,900 |
| Taxes: | $1319.50 |
| Maintenance Fee: | 335.48 |
| Occupancy: | Vacant |
| Address: | 2078 Martingrove Rd , Unit 21, Toronto, M9V3T3, Ontario |
| Province/State: | Ontario |
| Property Management | York Condominium Corp |
| Condo Corporation No | YCC |
| Level | 1 |
| Unit No | 21 |
| Directions/Cross Streets: | Martin Grove Rd & Albion Rd |
| Rooms: | 8 |
| Bedrooms: | 3 |
| Bedrooms +: | 1 |
| Kitchens: | 1 |
| Family Room: | N |
| Basement: | Finished |
| Level/Floor | Room | Length(ft) | Width(ft) | Descriptions | |
| Room 1 | Main | Living | 15.42 | 10.46 | Laminate, Combined W/Dining, W/O To Yard |
| Room 2 | Main | Dining | 15.42 | 10.46 | Laminate, Combined W/Living |
| Room 3 | Main | Kitchen | 10.63 | 8.53 | Ceramic Floor, Backsplash |
| Room 4 | 2nd | Master | 23.12 | 10.46 | Laminate |
| Room 5 | 2nd | 2nd Br | 12.96 | 9.35 | Laminate |
| Room 6 | 2nd | 3rd Br | 11.81 | 8.56 | Laminate |
| Room 7 | Bsmt | Rec | 20.34 | 15.25 | Laminate, Tile Floor |
| Room 8 | Bsmt | Laundry | 8.86 | 7.87 |
| Washroom Type | No. of Pieces | Level |
| Washroom Type 1 | 4 | 2nd |
| Washroom Type 2 | 2 | Lower |
| Property Type: | Condo Townhouse |
| Style: | 2-Storey |
| Exterior: | Brick |
| Garage Type: | Surface |
| Garage(/Parking)Space: | 1.00 |
| Drive Parking Spaces: | 1 |
| Park #1 | |
| Parking Spot: | 5 |
| Parking Type: | Owned |
| Exposure: | W |
| Balcony: | None |
| Locker: | None |
| Pet Permited: | Restrict |
| Approximatly Square Footage: | 1200-1399 |
| Maintenance: | 335.48 |
| CAC Included: | N |
| Hydro Included: | N |
| Water Included: | Y |
| Cabel TV Included: | Y |
| Common Elements Included: | Y |
| Heat Included: | N |
| Parking Included: | Y |
| Condo Tax Included: | N |
| Building Insurance Included: | Y |
| Fireplace/Stove: | N |
| Heat Source: | Gas |
| Heat Type: | Forced Air |
| Central Air Conditioning: | None |
| Central Vac: | N |
| Laundry Level: | Lower |
| Ensuite Laundry: | Y |
| Elevator Lift: | N |
| Although the information displayed is believed to be accurate, no warranties or representations are made of any kind. |
| HOMELIFE/MIRACLE REALTY LTD, BROKERAGE |
|
|

Kalpesh Patel (KK)
Broker
Dir:
416-418-7039
Bus:
416-747-9777
Fax:
416-747-7135
| Virtual Tour | Email a Friend |
Jump To:
At a Glance:
| Type: | Condo - Condo Townhouse |
| Area: | Toronto |
| Municipality: | Toronto |
| Neighbourhood: | West Humber-Clairville |
| Style: | 2-Storey |
| Tax: | $1,319.5 |
| Maintenance Fee: | $335.48 |
| Beds: | 3+1 |
| Baths: | 2 |
| Garage: | 1 |
| Fireplace: | N |
Locatin Map:

