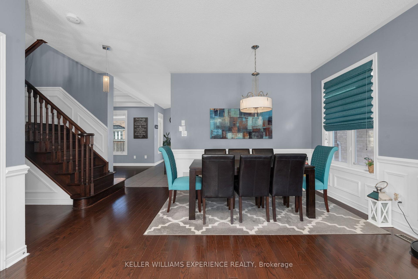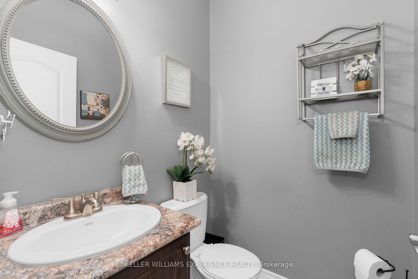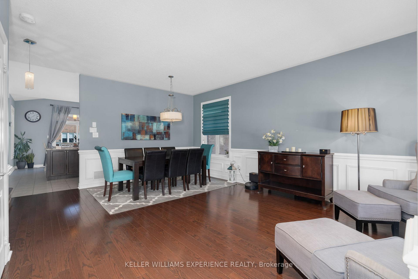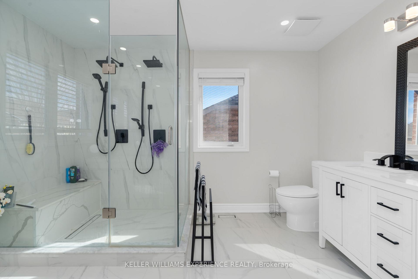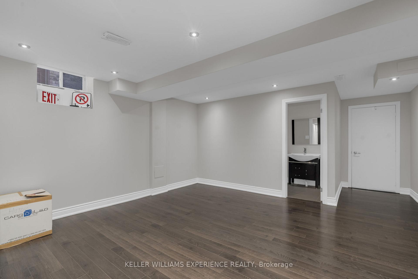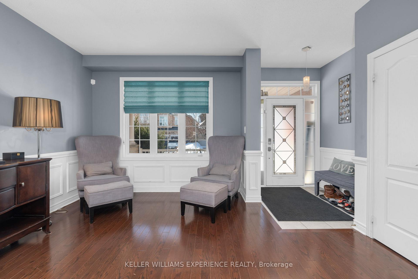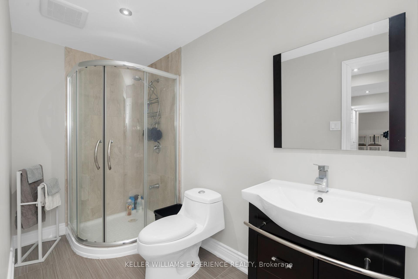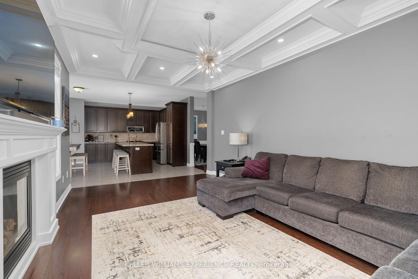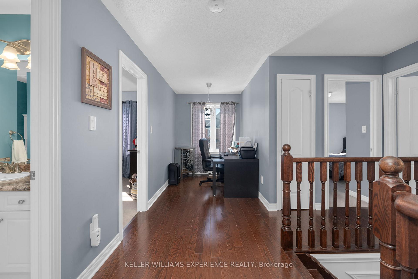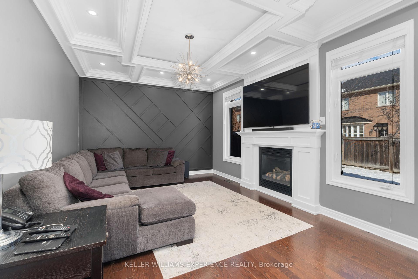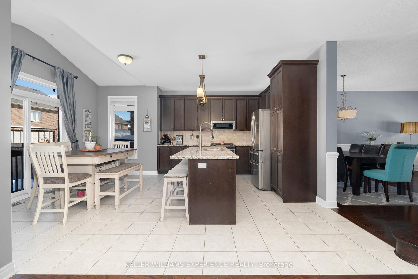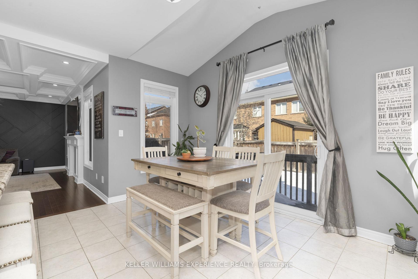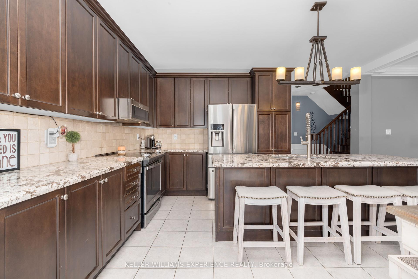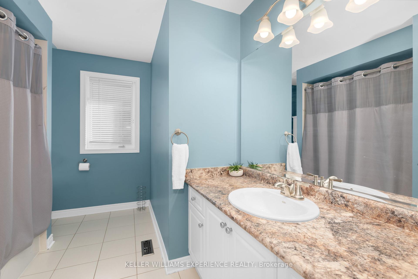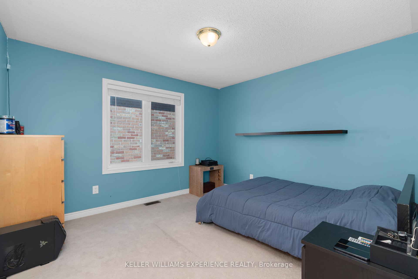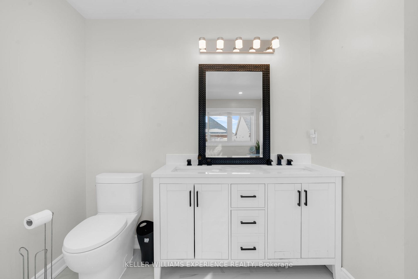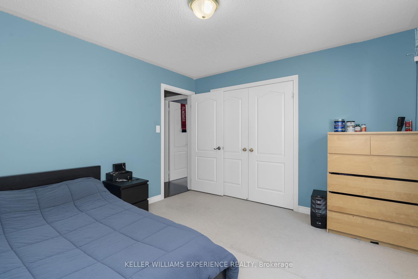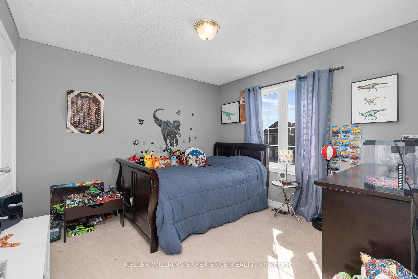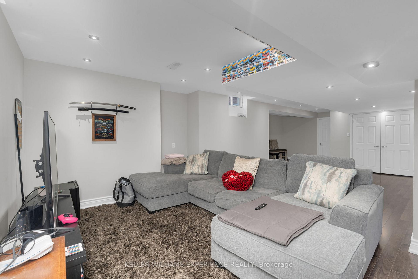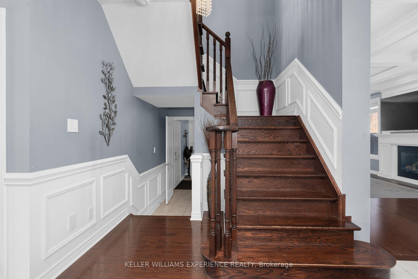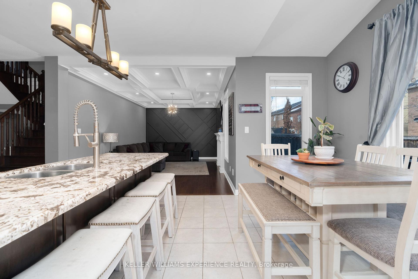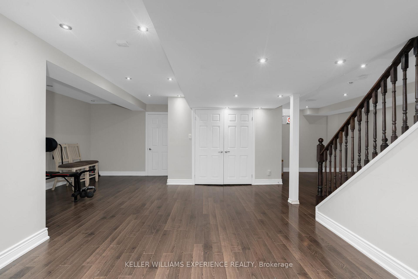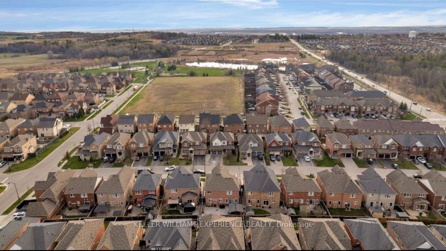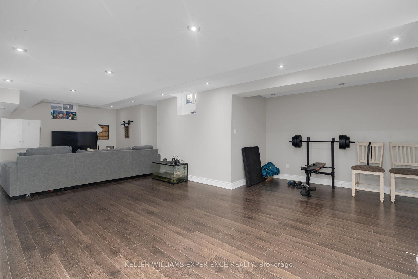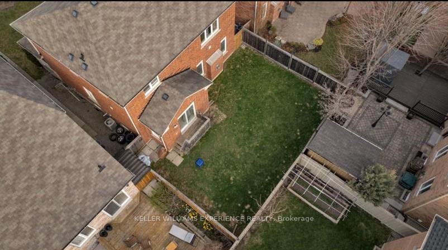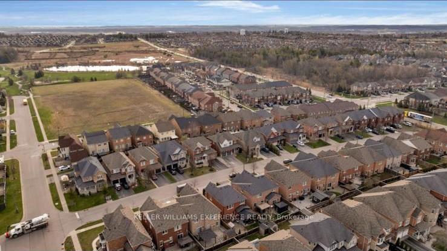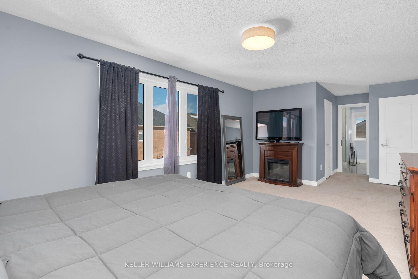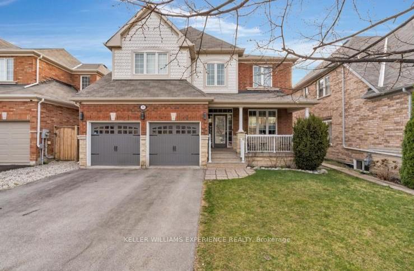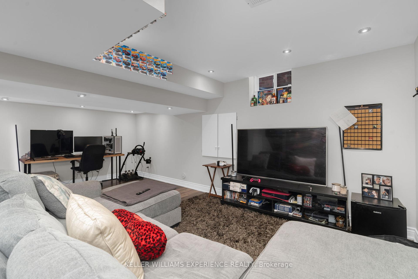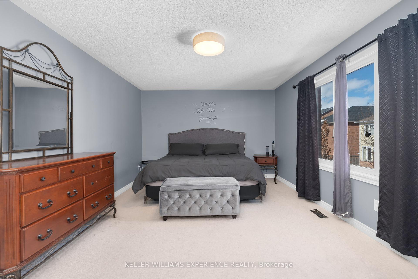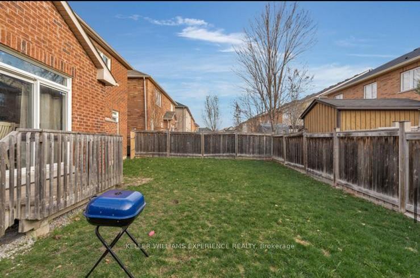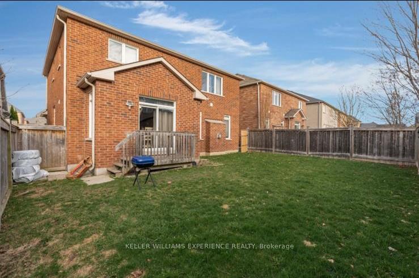$1,249,900
Available - For Sale
Listing ID: N12109711
23 Mccann Cres , Bradford West Gwillimbury, L3Z 0G6, Simcoe
| Welcome to this stunning 4-bedroom home in a family-friendly and commuter-friendly neighborhood in Bradford! Perfect for growing families, this home offers modern finishes, spacious living areas, and a fully finished basement for added versatility. The heart of the home is the spacious eat-in kitchen, featuring sleek granite countertops and plenty of cabinetry ideal for cooking and entertaining. The inviting family room boasts a cozy gas fireplace and built-in LED lighting, creating the perfect ambiance for relaxation. The fully finished basement provides extra living space, perfect for a home theater, playroom, or home office. Step outside to the private backyard, a great spot for summer BBQs, gardening, or simply unwinding. This home also features a convenient double car garage, providing ample parking and storage. Located close to schools, parks, shopping, and highways, this home offers both comfort and convenience. Don't miss out schedule your showing today! |
| Price | $1,249,900 |
| Taxes: | $6242.11 |
| Occupancy: | Owner |
| Address: | 23 Mccann Cres , Bradford West Gwillimbury, L3Z 0G6, Simcoe |
| Directions/Cross Streets: | 10th Sideroad/8th Line |
| Rooms: | 11 |
| Rooms +: | 3 |
| Bedrooms: | 4 |
| Bedrooms +: | 0 |
| Family Room: | T |
| Basement: | Full, Finished |
| Level/Floor | Room | Length(ft) | Width(ft) | Descriptions | |
| Room 1 | Basement | Recreatio | 31.42 | 32.41 | |
| Room 2 | Basement | Bathroom | 11.15 | 5.25 | 3 Pc Bath |
| Room 3 | Main | Family Ro | 18.99 | 12.33 | |
| Room 4 | Main | Breakfast | 13.91 | 6 | |
| Room 5 | Main | Kitchen | 15.74 | 11.74 | |
| Room 6 | Main | Bathroom | 4.76 | 4.82 | 2 Pc Bath |
| Room 7 | Main | Dining Ro | 11.25 | 8.66 | |
| Room 8 | Main | Living Ro | 10.92 | 11.09 | |
| Room 9 | Second | Primary B | 17.65 | 12.23 | |
| Room 10 | Second | Bathroom | 9.09 | 12.23 | 4 Pc Bath |
| Room 11 | Second | Bedroom | 11.15 | 11.68 | |
| Room 12 | Second | Bathroom | 10.59 | 8.5 | 4 Pc Bath |
| Room 13 | Second | Bedroom | 11.91 | 13.58 | |
| Room 14 | Second | Bedroom | 10.59 | 10.92 |
| Washroom Type | No. of Pieces | Level |
| Washroom Type 1 | 2 | Main |
| Washroom Type 2 | 4 | Second |
| Washroom Type 3 | 3 | Basement |
| Washroom Type 4 | 0 | |
| Washroom Type 5 | 0 |
| Total Area: | 0.00 |
| Approximatly Age: | New |
| Property Type: | Detached |
| Style: | 2-Storey |
| Exterior: | Aluminum Siding, Stone |
| Garage Type: | Attached |
| (Parking/)Drive: | Private Do |
| Drive Parking Spaces: | 4 |
| Park #1 | |
| Parking Type: | Private Do |
| Park #2 | |
| Parking Type: | Private Do |
| Pool: | None |
| Approximatly Age: | New |
| Approximatly Square Footage: | 2000-2500 |
| Property Features: | Arts Centre, Library |
| CAC Included: | N |
| Water Included: | N |
| Cabel TV Included: | N |
| Common Elements Included: | N |
| Heat Included: | N |
| Parking Included: | N |
| Condo Tax Included: | N |
| Building Insurance Included: | N |
| Fireplace/Stove: | Y |
| Heat Type: | Forced Air |
| Central Air Conditioning: | Central Air |
| Central Vac: | N |
| Laundry Level: | Syste |
| Ensuite Laundry: | F |
| Sewers: | Sewer |
$
%
Years
This calculator is for demonstration purposes only. Always consult a professional
financial advisor before making personal financial decisions.
| Although the information displayed is believed to be accurate, no warranties or representations are made of any kind. |
| KELLER WILLIAMS EXPERIENCE REALTY |
|
|

Kalpesh Patel (KK)
Broker
Dir:
416-418-7039
Bus:
416-747-9777
Fax:
416-747-7135
| Virtual Tour | Book Showing | Email a Friend |
Jump To:
At a Glance:
| Type: | Freehold - Detached |
| Area: | Simcoe |
| Municipality: | Bradford West Gwillimbury |
| Neighbourhood: | Bradford |
| Style: | 2-Storey |
| Approximate Age: | New |
| Tax: | $6,242.11 |
| Beds: | 4 |
| Baths: | 4 |
| Fireplace: | Y |
| Pool: | None |
Locatin Map:
Payment Calculator:

