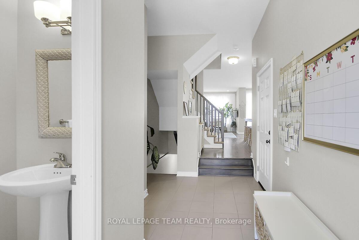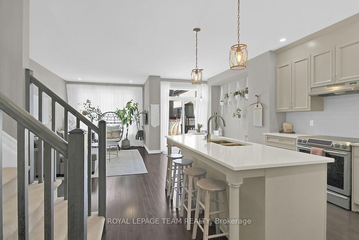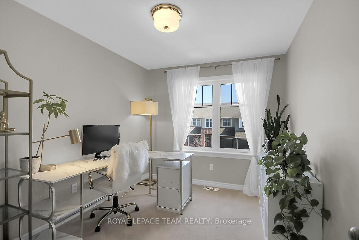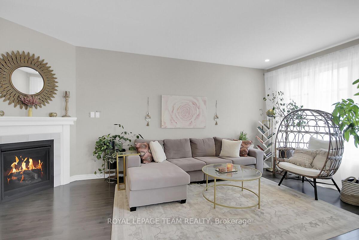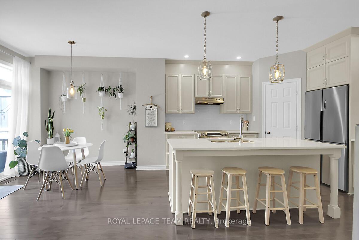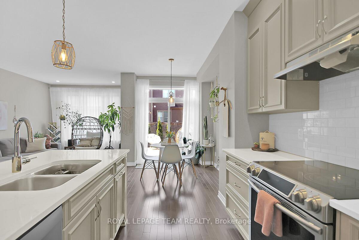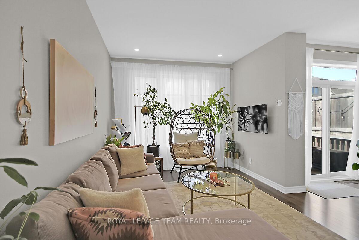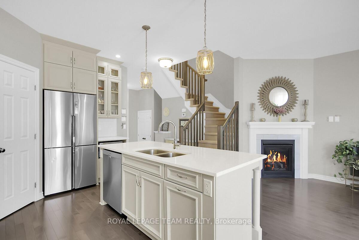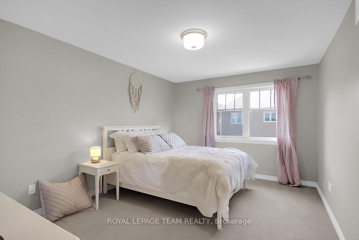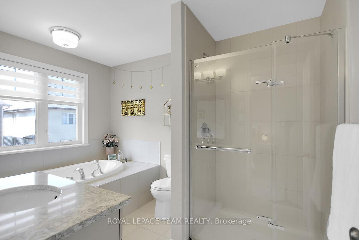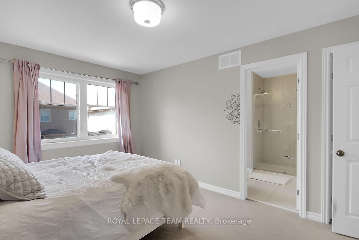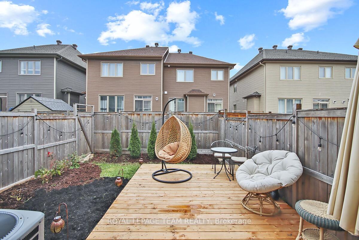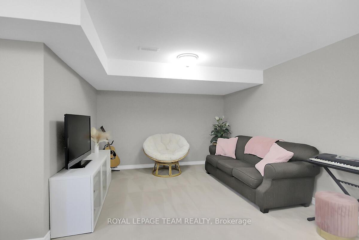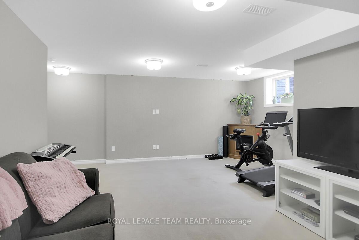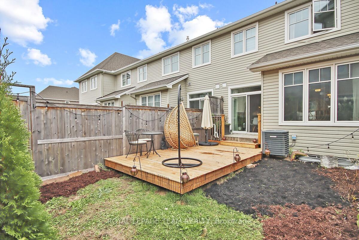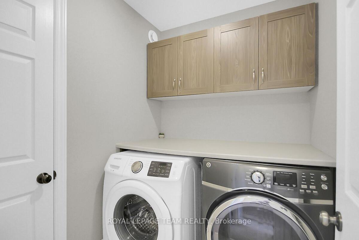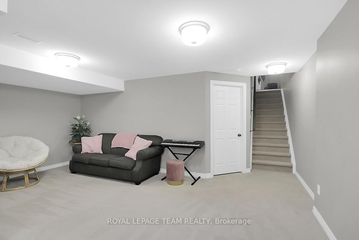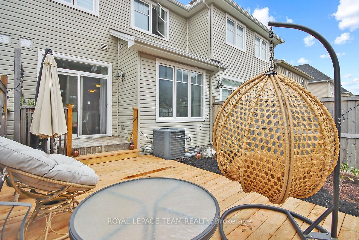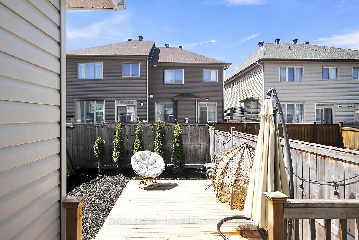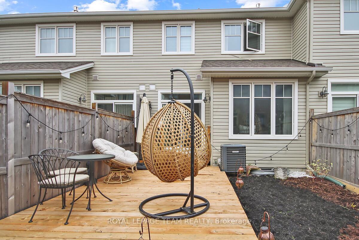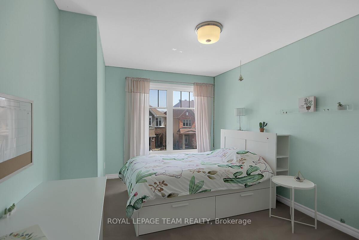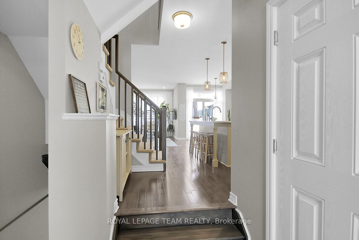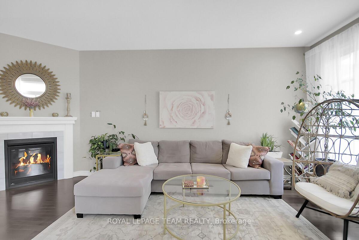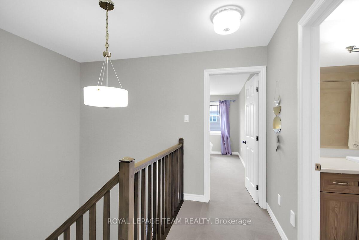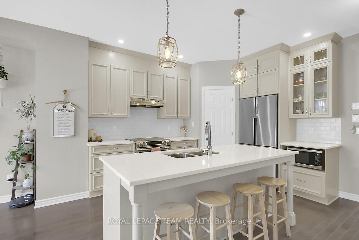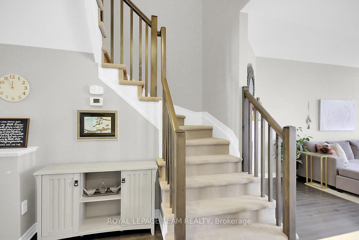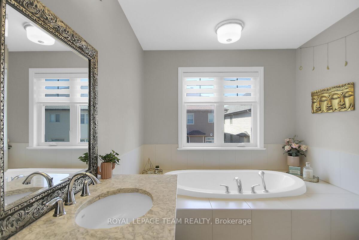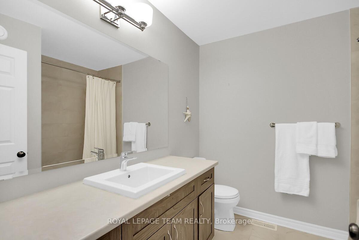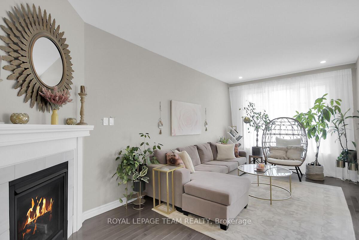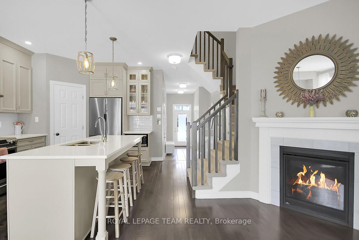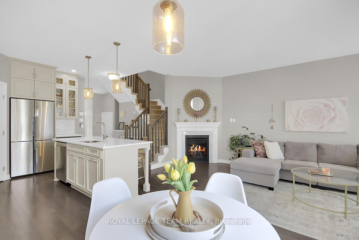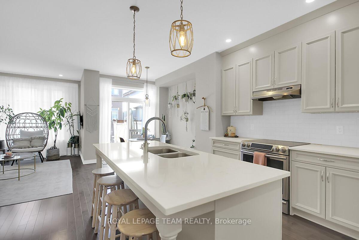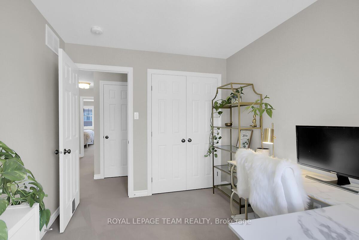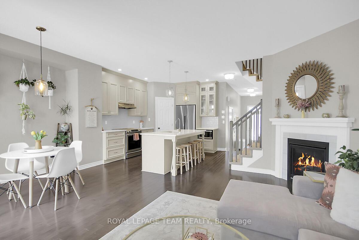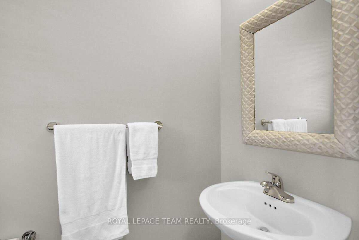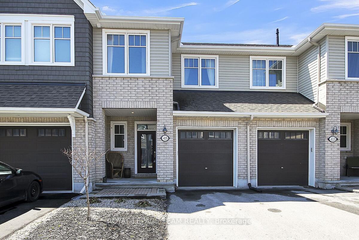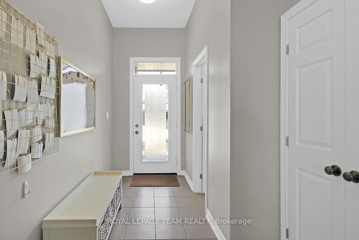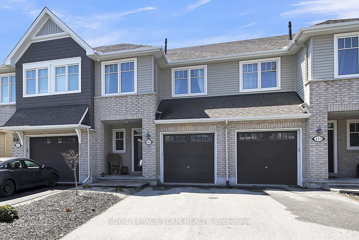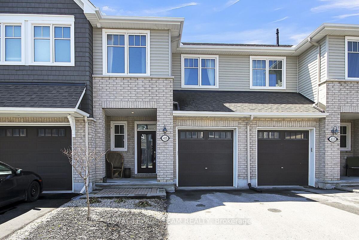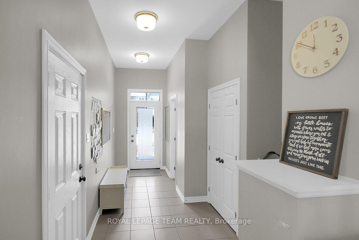$649,900
Available - For Sale
Listing ID: X12109620
415 Warmstone Driv , Stittsville - Munster - Richmond, K2S 0W2, Ottawa
| ELEGANT AND SOPHISTICATED, this majestic Tamarack 'Eton' Townhome in Pool Creek Village will certainly impress! Welcoming Foyer leads to bright, open concept Main Level with a beautifully appointed Living area complete with cozy gas fireplace and gleaming hardwood floors. The generous Dining area with access to the rear yard is perfect for entertaining! SUPERB, upgraded Chef's KITCHEN has it all, with walk-in Pantry; ample cabinets and quartz countertops. Upper Level boasts an attractive Primary Bedroom with large Walk-In Closet and stunning, 4 pc oasis Ensuite to include walk-in glass shower and soaker tub. Two additional Bedrooms + full Family Bathroom. Convenient Upper Level Laundry + linen closet. Fully Finished basement Rec Room + storage. Fully fenced rear yard + new deck enhances the outdoor space. Single car garage, with inside entry. All on quiet street, close to Parks, Tanger Mall and Highway., Flooring: Tile, Flooring: Hardwood, Flooring: Carpet Wall To Wall. OPEN HOUSE SATURDAY, 3rd May, and SUNDAY 4th May from 2-4pm. |
| Price | $649,900 |
| Taxes: | $4320.00 |
| Occupancy: | Owner |
| Address: | 415 Warmstone Driv , Stittsville - Munster - Richmond, K2S 0W2, Ottawa |
| Directions/Cross Streets: | Vivera Place and Warmstone Drive. |
| Rooms: | 12 |
| Rooms +: | 2 |
| Bedrooms: | 3 |
| Bedrooms +: | 0 |
| Family Room: | F |
| Basement: | Finished |
| Level/Floor | Room | Length(ft) | Width(ft) | Descriptions | |
| Room 1 | Main | Foyer | 15.15 | 6.33 | |
| Room 2 | Main | Powder Ro | 3.51 | 6.89 | |
| Room 3 | Main | Kitchen | 12.99 | 9.58 | B/I Dishwasher |
| Room 4 | Main | Living Ro | 18.99 | 9.97 | |
| Room 5 | Main | Dining Ro | 9.32 | 10.5 | |
| Room 6 | Second | Primary B | 10.99 | 14.46 | |
| Room 7 | Second | Bathroom | 7.97 | 6.99 | 4 Pc Ensuite |
| Room 8 | Second | Bedroom 2 | 14.3 | 9.81 | |
| Room 9 | Second | Bedroom 3 | 8.99 | 11.48 | |
| Room 10 | Second | Laundry | 6.23 | 5.15 | |
| Room 11 | Second | Bathroom | 7.87 | 8.23 | |
| Room 12 | Basement | Family Ro | 20.34 | 18.04 | |
| Room 13 | Second | Other | 7.87 | 4.59 | W/W Closet |
| Room 14 |
| Washroom Type | No. of Pieces | Level |
| Washroom Type 1 | 2 | Main |
| Washroom Type 2 | 5 | Second |
| Washroom Type 3 | 3 | Second |
| Washroom Type 4 | 0 | |
| Washroom Type 5 | 0 |
| Total Area: | 0.00 |
| Approximatly Age: | 6-15 |
| Property Type: | Att/Row/Townhouse |
| Style: | 2-Storey |
| Exterior: | Brick, Vinyl Siding |
| Garage Type: | Attached |
| (Parking/)Drive: | Inside Ent |
| Drive Parking Spaces: | 2 |
| Park #1 | |
| Parking Type: | Inside Ent |
| Park #2 | |
| Parking Type: | Inside Ent |
| Park #3 | |
| Parking Type: | Lane |
| Pool: | None |
| Approximatly Age: | 6-15 |
| Approximatly Square Footage: | 1500-2000 |
| Property Features: | School Bus R |
| CAC Included: | N |
| Water Included: | N |
| Cabel TV Included: | N |
| Common Elements Included: | N |
| Heat Included: | N |
| Parking Included: | N |
| Condo Tax Included: | N |
| Building Insurance Included: | N |
| Fireplace/Stove: | Y |
| Heat Type: | Forced Air |
| Central Air Conditioning: | Central Air |
| Central Vac: | N |
| Laundry Level: | Syste |
| Ensuite Laundry: | F |
| Sewers: | Sewer |
| Utilities-Cable: | A |
| Utilities-Hydro: | Y |
$
%
Years
This calculator is for demonstration purposes only. Always consult a professional
financial advisor before making personal financial decisions.
| Although the information displayed is believed to be accurate, no warranties or representations are made of any kind. |
| ROYAL LEPAGE TEAM REALTY |
|
|

Kalpesh Patel (KK)
Broker
Dir:
416-418-7039
Bus:
416-747-9777
Fax:
416-747-7135
| Virtual Tour | Book Showing | Email a Friend |
Jump To:
At a Glance:
| Type: | Freehold - Att/Row/Townhouse |
| Area: | Ottawa |
| Municipality: | Stittsville - Munster - Richmond |
| Neighbourhood: | 8211 - Stittsville (North) |
| Style: | 2-Storey |
| Approximate Age: | 6-15 |
| Tax: | $4,320 |
| Beds: | 3 |
| Baths: | 3 |
| Fireplace: | Y |
| Pool: | None |
Locatin Map:
Payment Calculator:

