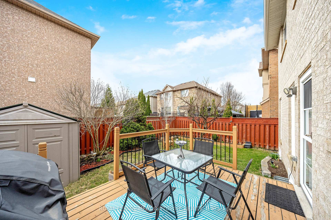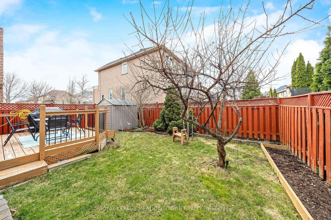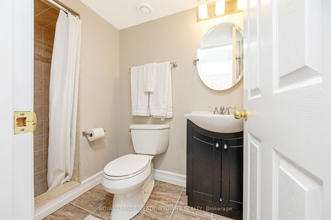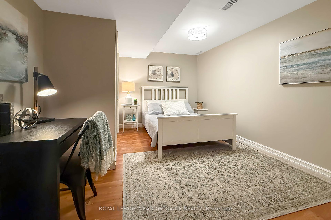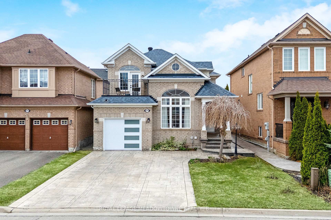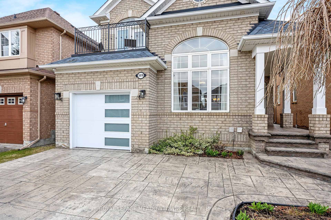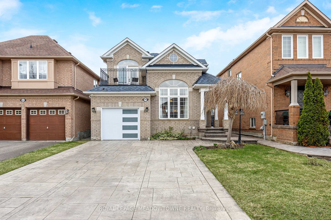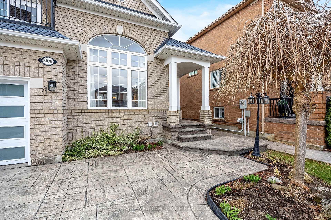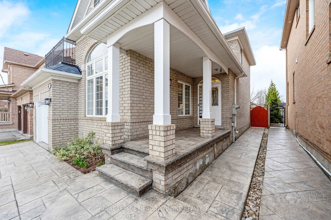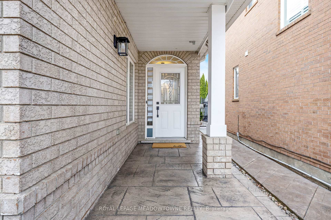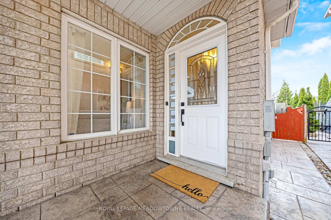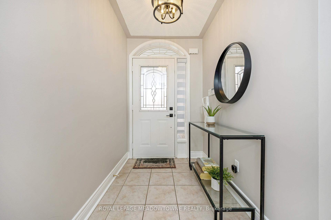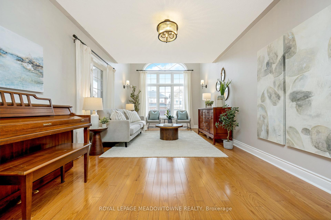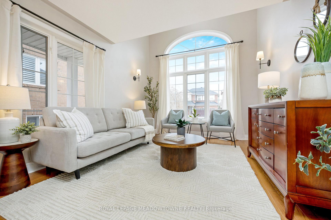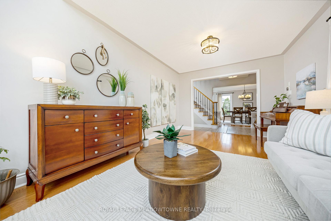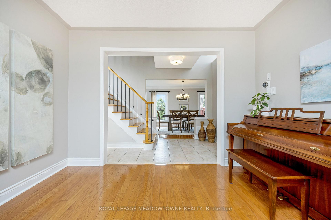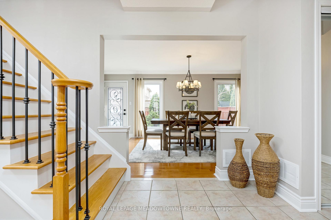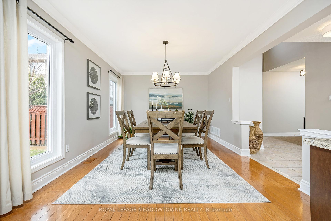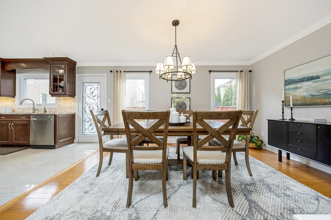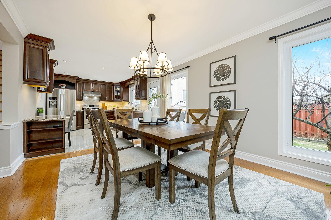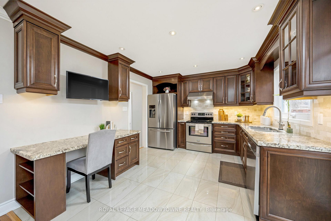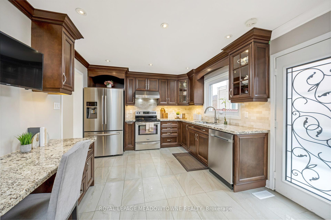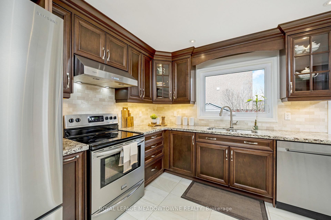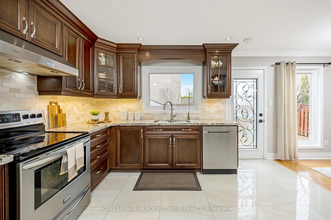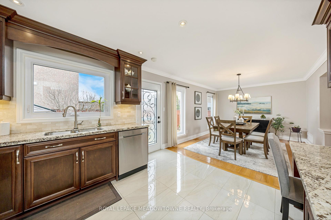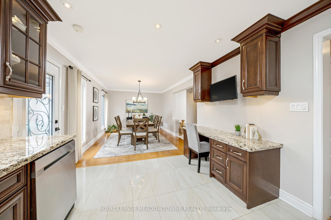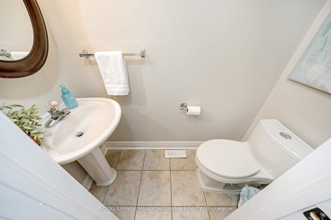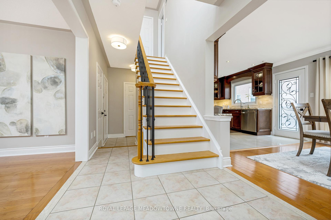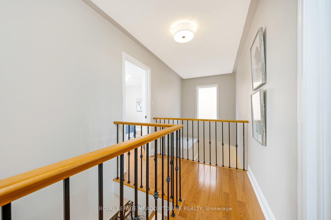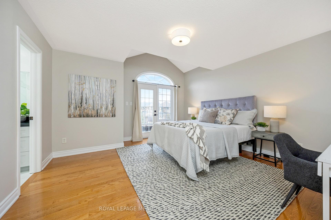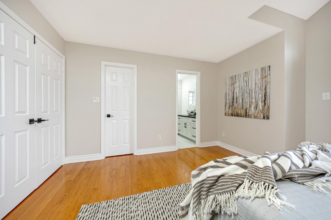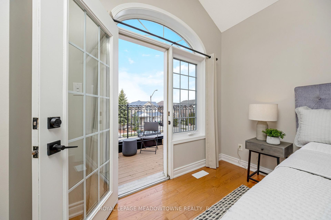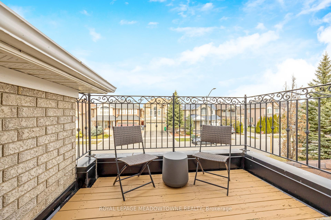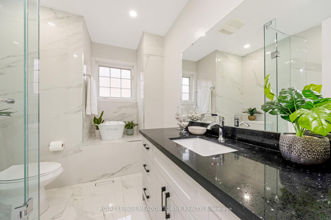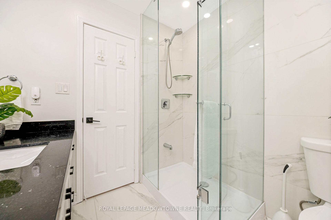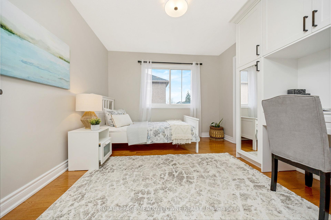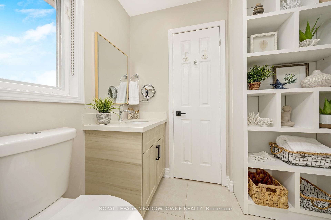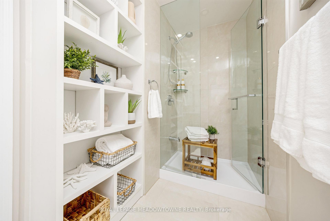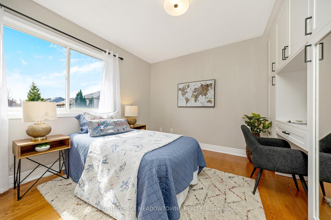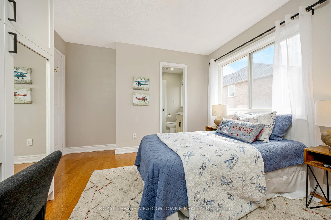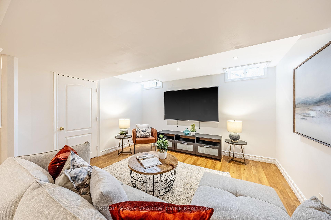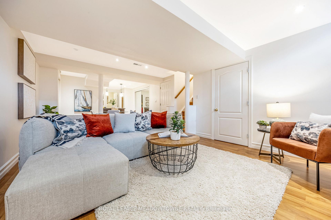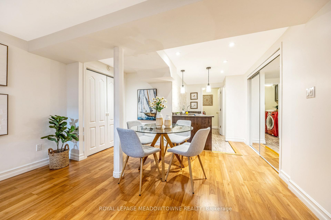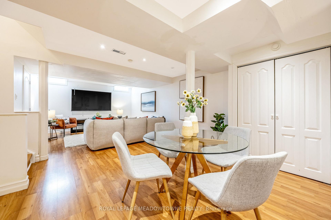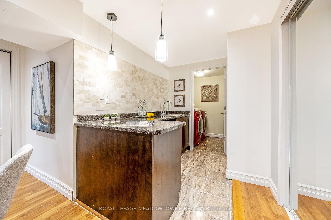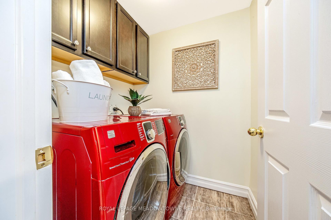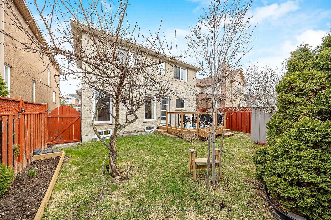$1,180,000
Available - For Sale
Listing ID: W12089032
3878 Deepwood Heig , Mississauga, L5M 6M4, Peel
| All-brick detached home in Churchill Meadows with hardwood floors on both the main and second floors - no carpet anywhere! 1,841 square feet plus a finished basement with a one-bedroom in-law suite (separate laundry, kitchenette/wet bar, and 3-pc bath). Renovated kitchen with built-in desk. Open layout with good separation between spaces. Primary suite features a walk-in closet, private balcony, and double door entry. The second and third bedrooms share an upgraded Jack-and-Jill bathroom, with built-in desks and storage instead of traditional closets - ideal for kids' rooms or home offices. Dri-core flooring in the basement. Concrete driveway with side-by-side parking, exterior pot lights, and a garage flush with the house (no "snout" garage). Deck and landscaped yard with trees and shrubs for privacy. Sunlight streams through the home all day, with morning sun in the back and afternoon light in the front. Fantastic location: quiet street just 10 doors from OHarra Park, and a short walk to OConnor Park, Ruth Thompson Middle School, and Stephen Lewis Secondary School. Minutes to highways 403 and 407, Erin Mills Town Centre, and the Churchill Meadows Community Centre and library. A move-in-ready home in a peaceful, well-connected neighbourhood! |
| Price | $1,180,000 |
| Taxes: | $6219.00 |
| Occupancy: | Owner |
| Address: | 3878 Deepwood Heig , Mississauga, L5M 6M4, Peel |
| Acreage: | < .50 |
| Directions/Cross Streets: | Ninth Line & Brittania Rd W |
| Rooms: | 7 |
| Rooms +: | 3 |
| Bedrooms: | 3 |
| Bedrooms +: | 1 |
| Family Room: | T |
| Basement: | Finished |
| Level/Floor | Room | Length(ft) | Width(ft) | Descriptions | |
| Room 1 | Main | Living Ro | 19.02 | 11.15 | Combined w/Dining, Vaulted Ceiling(s), Hardwood Floor |
| Room 2 | Main | Dining Ro | 19.02 | 11.15 | Combined w/Living, Vaulted Ceiling(s), Hardwood Floor |
| Room 3 | Main | Kitchen | 12.79 | 10.82 | Renovated, Pot Lights, W/O To Yard |
| Room 4 | Main | Family Ro | 13.78 | 11.15 | Combined w/Kitchen, Crown Moulding, Hardwood Floor |
| Room 5 | Second | Primary B | 13.78 | 141.04 | Walk-In Closet(s), Hardwood Floor, 3 Pc Ensuite |
| Room 6 | Second | Bedroom 2 | 11.15 | 10.5 | B/I Desk, Hardwood Floor, Semi Ensuite |
| Room 7 | Second | Bedroom 3 | 11.15 | 10.5 | B/I Desk, Hardwood Floor, Semi Ensuite |
| Room 8 | Basement | Bedroom 4 | 12.79 | 10.82 | Closet, Laminate |
| Room 9 | Basement | Recreatio | 23.62 | 6.89 | Pot Lights, Laminate |
| Room 10 | Basement | Kitchen | 7.87 | 6.89 | Ceramic Floor |
| Washroom Type | No. of Pieces | Level |
| Washroom Type 1 | 3 | Second |
| Washroom Type 2 | 2 | Main |
| Washroom Type 3 | 3 | Basement |
| Washroom Type 4 | 0 | |
| Washroom Type 5 | 0 |
| Total Area: | 0.00 |
| Property Type: | Detached |
| Style: | 2-Storey |
| Exterior: | Brick |
| Garage Type: | Built-In |
| (Parking/)Drive: | Private, I |
| Drive Parking Spaces: | 2 |
| Park #1 | |
| Parking Type: | Private, I |
| Park #2 | |
| Parking Type: | Private |
| Park #3 | |
| Parking Type: | Inside Ent |
| Pool: | None |
| Other Structures: | Fence - Full, |
| Approximatly Square Footage: | 1500-2000 |
| Property Features: | Park, Public Transit |
| CAC Included: | N |
| Water Included: | N |
| Cabel TV Included: | N |
| Common Elements Included: | N |
| Heat Included: | N |
| Parking Included: | N |
| Condo Tax Included: | N |
| Building Insurance Included: | N |
| Fireplace/Stove: | N |
| Heat Type: | Forced Air |
| Central Air Conditioning: | Central Air |
| Central Vac: | N |
| Laundry Level: | Syste |
| Ensuite Laundry: | F |
| Elevator Lift: | False |
| Sewers: | Sewer |
$
%
Years
This calculator is for demonstration purposes only. Always consult a professional
financial advisor before making personal financial decisions.
| Although the information displayed is believed to be accurate, no warranties or representations are made of any kind. |
| ROYAL LEPAGE MEADOWTOWNE REALTY |
|
|

Kalpesh Patel (KK)
Broker
Dir:
416-418-7039
Bus:
416-747-9777
Fax:
416-747-7135
| Virtual Tour | Book Showing | Email a Friend |
Jump To:
At a Glance:
| Type: | Freehold - Detached |
| Area: | Peel |
| Municipality: | Mississauga |
| Neighbourhood: | Churchill Meadows |
| Style: | 2-Storey |
| Tax: | $6,219 |
| Beds: | 3+1 |
| Baths: | 4 |
| Fireplace: | N |
| Pool: | None |
Locatin Map:
Payment Calculator:

