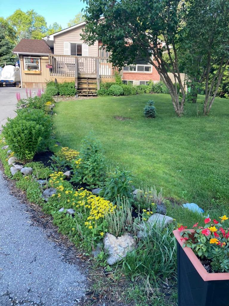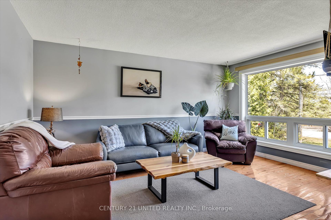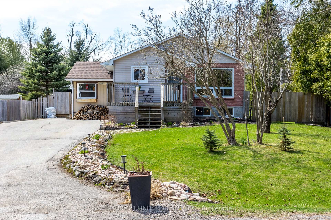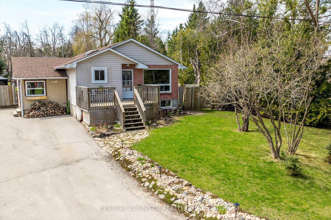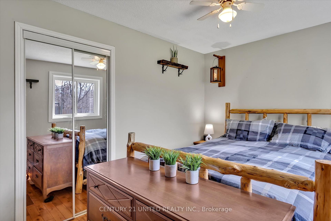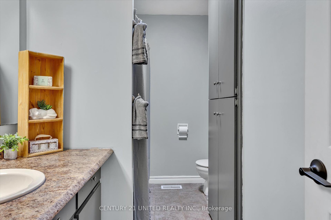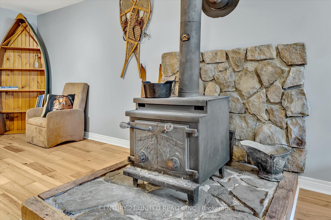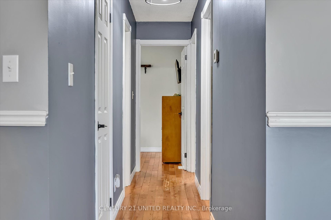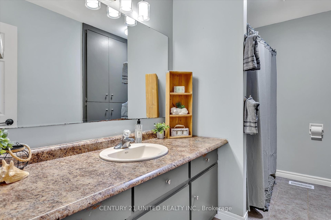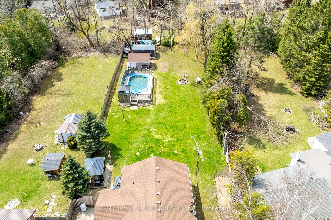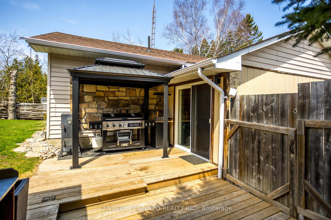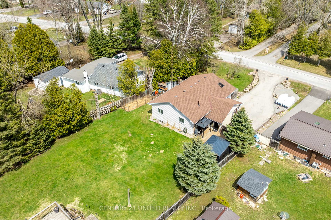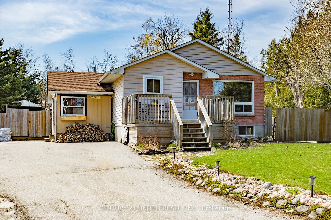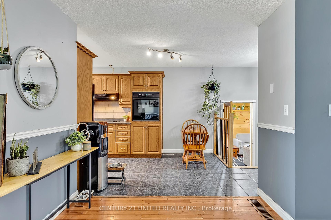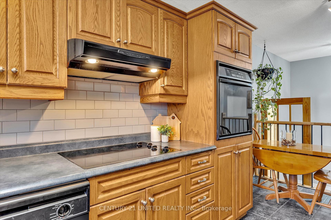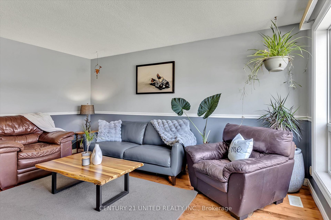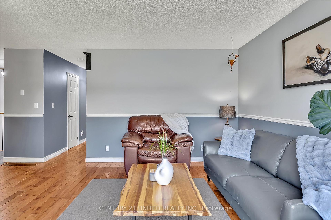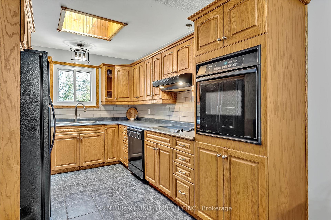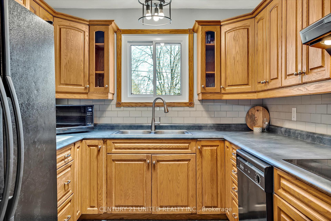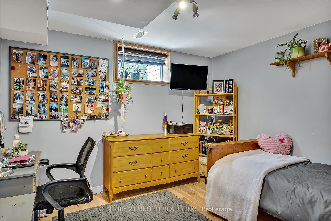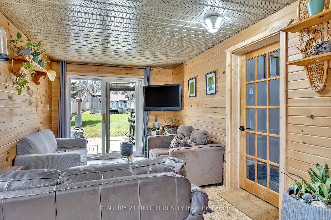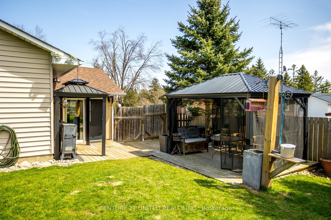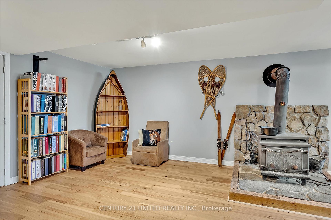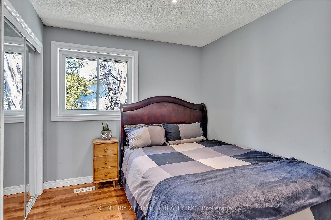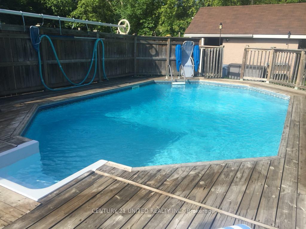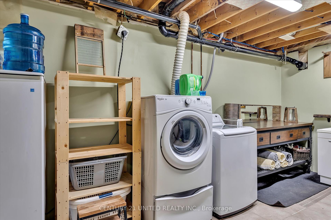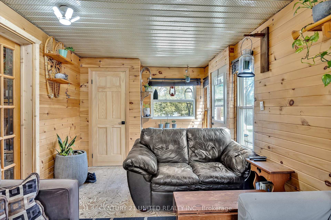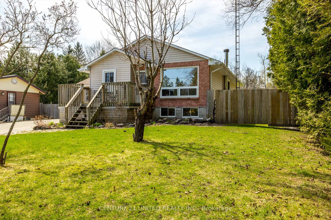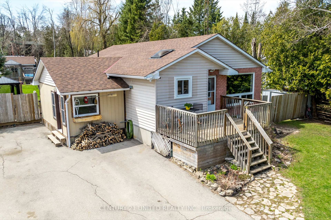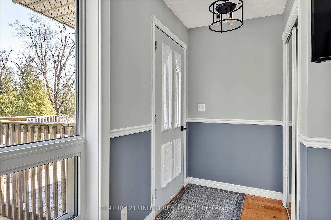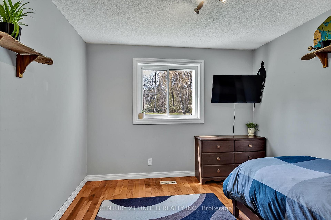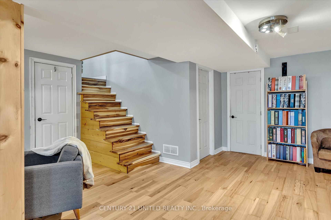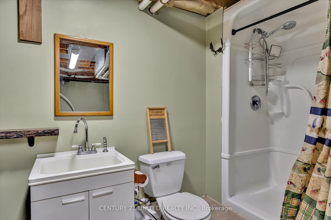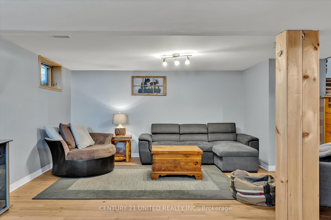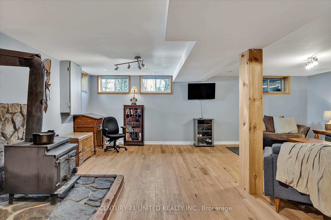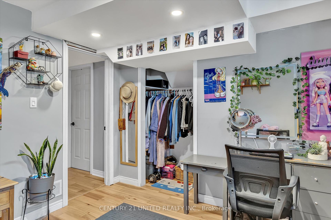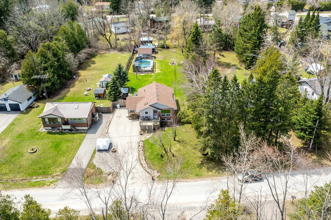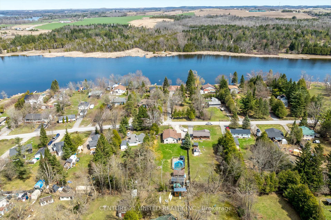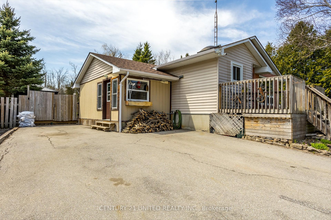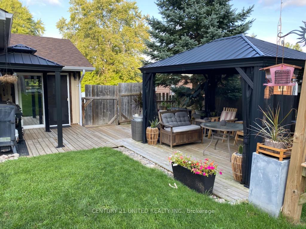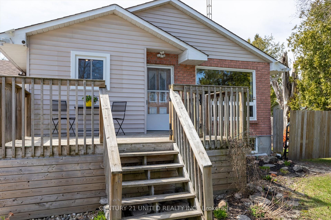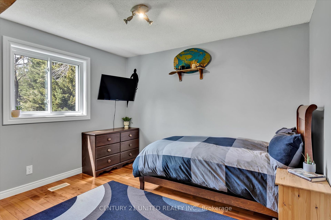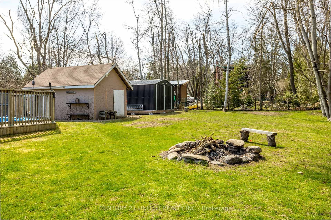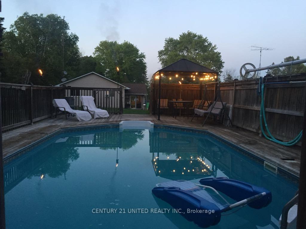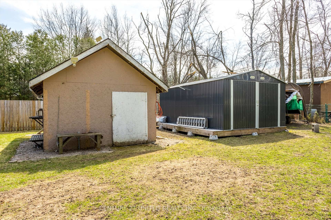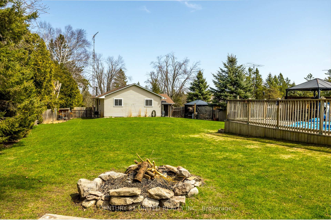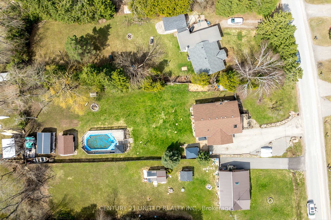$679,900
Available - For Sale
Listing ID: X12102406
79 Cowans Cres , Kawartha Lakes, K0L 2W0, Kawartha Lakes
| Tucked away in a quiet, family-friendly waterfront community across from scenic Emily Park, this charming home offers the perfect blend of outdoor adventure and relaxed living. Situated on just under half an acre of level land, it's a haven for nature lovers, hobbyists, and families alike. Step into your own private retreat featuring a spacious backyard, a semi in-ground pool, a sun-soaked porch, and a fully fenced yard ideal for entertaining, children, or pets. Outdoor enthusiasts will appreciate the 13x20 metal shed on a wooden base, perfect for storing recreational gear or tackling weekend projects. There's also a separate 12x16 workshop with a poured concrete floor and 100 amp electrical panel, providing ample space for creative pursuits or additional storage. With snowmobile, ATV, and walking trails nearby as well as a local restaurant and convenience store everything you need is just outside your door. Enjoy easy access to your dock at one of the four waterfront entry points, a nearby boat launch, and peaceful nature trails. Whether you're paddling, fishing, hiking, or simply soaking in the tranquility, this location offers something for everyone. Inside, the 3+1 bedroom, 2-bathroom home boasts a bright and functional layout with two inviting living spaces designed for everyday comfort and entertaining. A skylight brings natural light into the heart of the home, while the lower-level family room features engineered hardwood floors and a cozy woodstove perfect for quiet evenings in. Added peace of mind comes with a 6-outlet generator hookup. Notable updates include a new gas furnace and air conditioning system (2020), asphalt roof (2017), and all upper-level windows replaced in 2024 with a lifetime warranty. With nearly 1,200 sq ft of finished living space on the main level and a welcoming sense of community, this home offers the ideal gateway to peaceful country living just 10 minutes from Omemee and 20 minutes to Peterborough or Lindsay. |
| Price | $679,900 |
| Taxes: | $2668.00 |
| Occupancy: | Owner |
| Address: | 79 Cowans Cres , Kawartha Lakes, K0L 2W0, Kawartha Lakes |
| Acreage: | < .50 |
| Directions/Cross Streets: | Peace Rd & Cowans Dr |
| Rooms: | 7 |
| Rooms +: | 2 |
| Bedrooms: | 3 |
| Bedrooms +: | 1 |
| Family Room: | F |
| Basement: | Full |
| Level/Floor | Room | Length(ft) | Width(ft) | Descriptions | |
| Room 1 | Main | Bathroom | 10.92 | 7.12 | 4 Pc Bath |
| Room 2 | Main | Bedroom | 10.4 | 9.05 | |
| Room 3 | Main | Bedroom | 10.33 | 11.45 | |
| Room 4 | Main | Dining Ro | 9.45 | 8.1 | |
| Room 5 | Main | Kitchen | 9.45 | 12.23 | |
| Room 6 | Main | Living Ro | 15.55 | 15.51 | |
| Room 7 | Main | Primary B | 14.37 | 8.95 | |
| Room 8 | Main | Sunroom | 9.68 | 19.38 | |
| Room 9 | Basement | Bedroom | 11.15 | 10.59 | |
| Room 10 | Basement | Bathroom | 11.97 | 16.24 | 3 Pc Bath, Combined w/Laundry |
| Room 11 | Basement | Recreatio | 23.58 | 27.22 | |
| Room 12 | Basement | Utility R | 5.38 | 6 |
| Washroom Type | No. of Pieces | Level |
| Washroom Type 1 | 4 | Main |
| Washroom Type 2 | 3 | Basement |
| Washroom Type 3 | 0 | |
| Washroom Type 4 | 0 | |
| Washroom Type 5 | 0 | |
| Washroom Type 6 | 4 | Main |
| Washroom Type 7 | 3 | Basement |
| Washroom Type 8 | 0 | |
| Washroom Type 9 | 0 | |
| Washroom Type 10 | 0 |
| Total Area: | 0.00 |
| Property Type: | Detached |
| Style: | Bungalow |
| Exterior: | Vinyl Siding, Brick Front |
| Garage Type: | None |
| (Parking/)Drive: | Private Do |
| Drive Parking Spaces: | 4 |
| Park #1 | |
| Parking Type: | Private Do |
| Park #2 | |
| Parking Type: | Private Do |
| Pool: | Other |
| Other Structures: | Gazebo, Shed |
| Approximatly Square Footage: | 1100-1500 |
| Property Features: | Fenced Yard, Greenbelt/Conserva |
| CAC Included: | N |
| Water Included: | N |
| Cabel TV Included: | N |
| Common Elements Included: | N |
| Heat Included: | N |
| Parking Included: | N |
| Condo Tax Included: | N |
| Building Insurance Included: | N |
| Fireplace/Stove: | Y |
| Heat Type: | Forced Air |
| Central Air Conditioning: | Central Air |
| Central Vac: | N |
| Laundry Level: | Syste |
| Ensuite Laundry: | F |
| Elevator Lift: | False |
| Sewers: | Septic |
| Water: | Drilled W |
| Water Supply Types: | Drilled Well |
| Utilities-Hydro: | Y |
$
%
Years
This calculator is for demonstration purposes only. Always consult a professional
financial advisor before making personal financial decisions.
| Although the information displayed is believed to be accurate, no warranties or representations are made of any kind. |
| CENTURY 21 UNITED REALTY INC. |
|
|

Kalpesh Patel (KK)
Broker
Dir:
416-418-7039
Bus:
416-747-9777
Fax:
416-747-7135
| Virtual Tour | Book Showing | Email a Friend |
Jump To:
At a Glance:
| Type: | Freehold - Detached |
| Area: | Kawartha Lakes |
| Municipality: | Kawartha Lakes |
| Neighbourhood: | Omemee |
| Style: | Bungalow |
| Tax: | $2,668 |
| Beds: | 3+1 |
| Baths: | 2 |
| Fireplace: | Y |
| Pool: | Other |
Locatin Map:
Payment Calculator:

