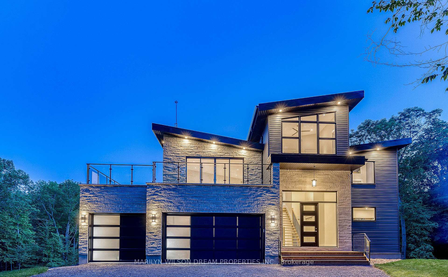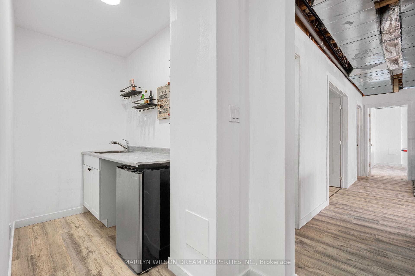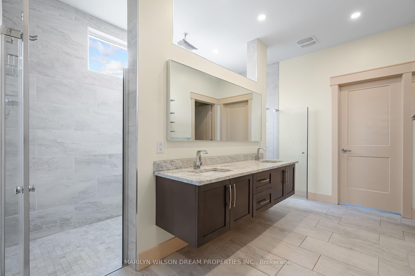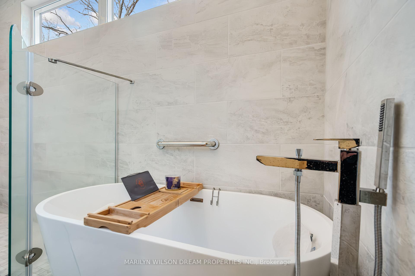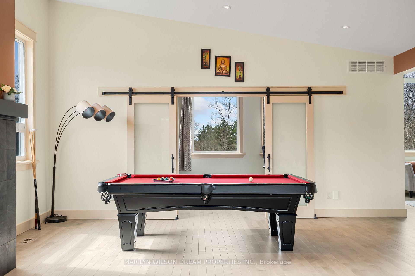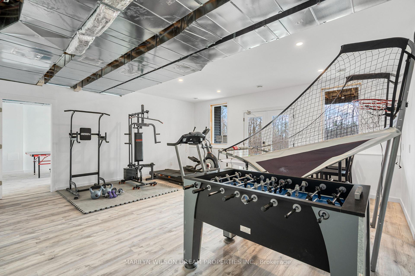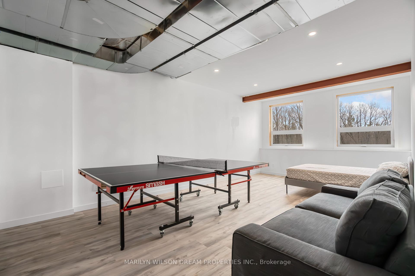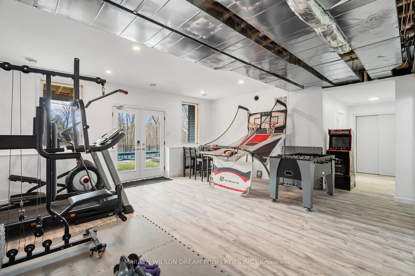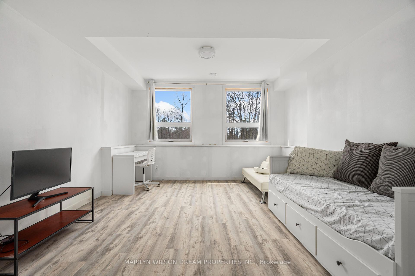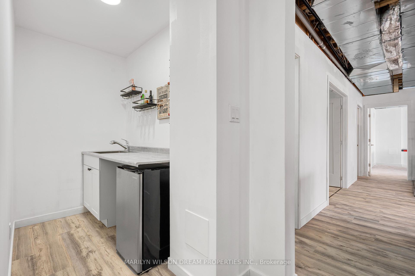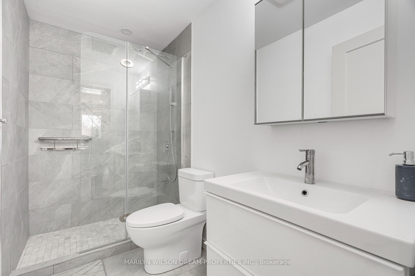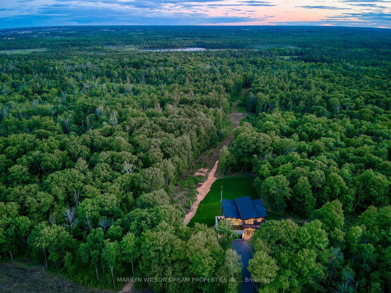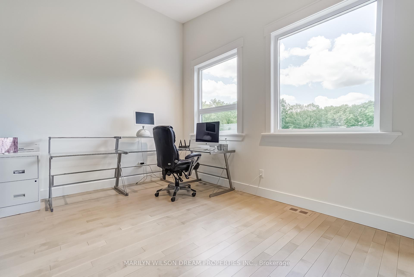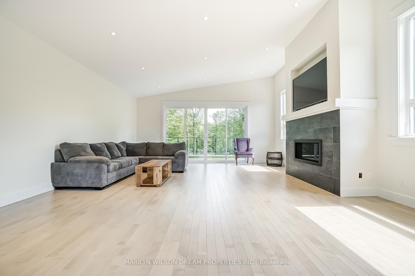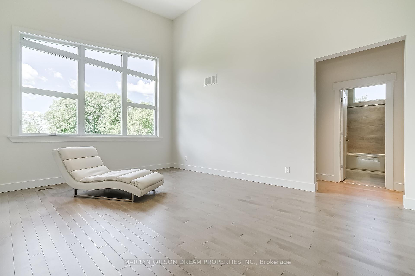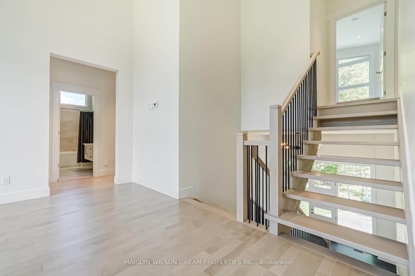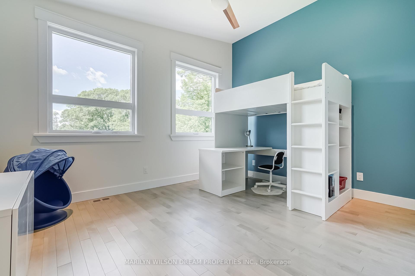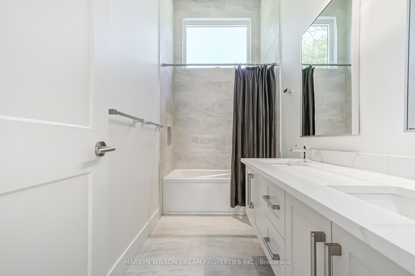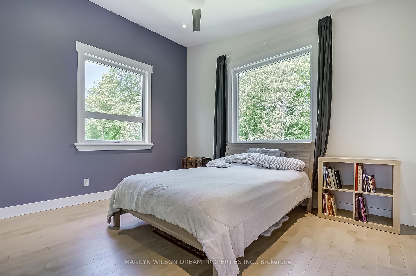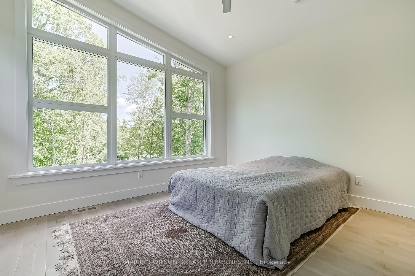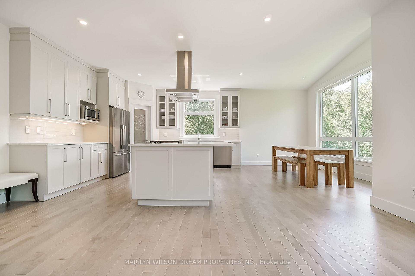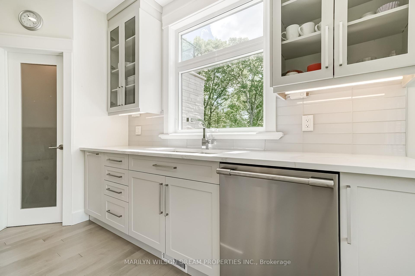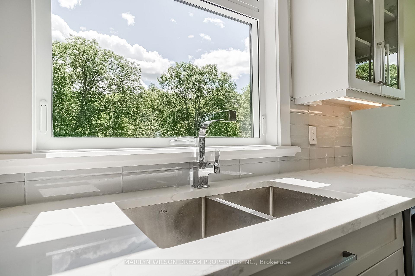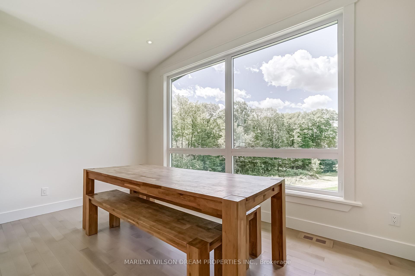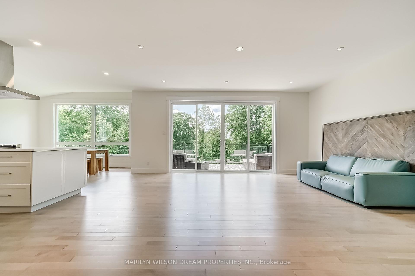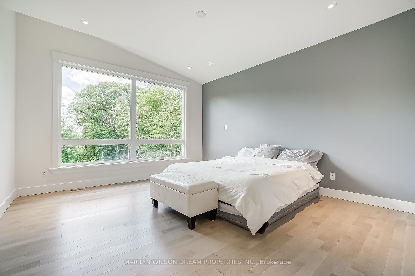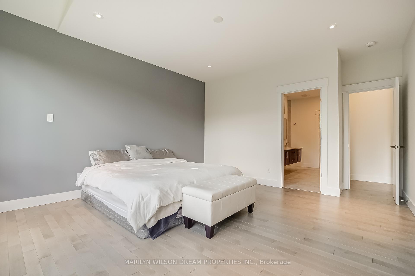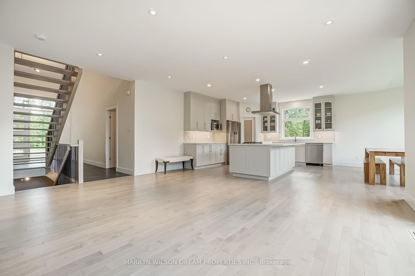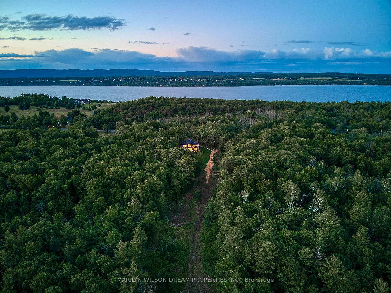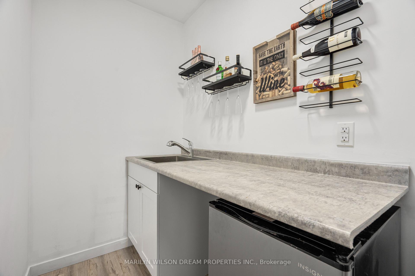$5,400
Available - For Rent
Listing ID: X12110166
1755 Sixth Line Road , Kanata, K0A 1T0, Ottawa
| Nestled on a stunning 38.4-acre (+/-) lot, this superb contemporary home offers the perfect blend of natural beauty and modern living. Set well back from the road, the property features lush treed acreage and fabulous trails ideal for cross-country skiing and running. This is a rare opportunity to enjoy privacy, nature, and an active lifestyle, all while remaining close to the conveniences of Kanata's tech park, top-rated schools, and recreational destinations like Sheila McKee Park, the YMCA, and the Kanata Sailing Club.The main floor features a spacious open-concept family room and chefs kitchen, where a large island, generous pantry, and balcony create a welcoming space for entertaining or quiet relaxation. The romantic and beautifully appointed main floor primary suite offers a peaceful retreat, complete with a walk-in closet, and a spa-like ensuite featuring a soaker tub, and a large shower. Upstairs, the second floor boasts a great room with a fireplace and a large balcony perfect for enjoying the tranquil surroundings. Two well-sized bedrooms and a full bathroom are also found on this level, along with a private study. An ideal workspace for working from home, with high-speed internet available. The third-floor bedroom is an exquisite sanctuary with its own ensuite bathroom. The recently renovated lower level enhances the homes versatility with two additional bedrooms, a wet bar, and direct access to the newly installed in-ground pool. Lawn care, pool maintenance, and snow removal are all included, making outdoor living effortless year-round. |
| Price | $5,400 |
| Taxes: | $0.00 |
| Occupancy: | Owner |
| Address: | 1755 Sixth Line Road , Kanata, K0A 1T0, Ottawa |
| Lot Size: | 259.86 x 1988.00 (Feet) |
| Directions/Cross Streets: | Cameron Harvey Drive / Sixth Line Road |
| Rooms: | 20 |
| Rooms +: | 3 |
| Bedrooms: | 4 |
| Bedrooms +: | 2 |
| Family Room: | T |
| Basement: | Full, Finished |
| Furnished: | Unfu |
| Level/Floor | Room | Length(ft) | Width(ft) | Descriptions | |
| Room 1 | Main | Foyer | 23.06 | 13.48 | |
| Room 2 | Main | Pantry | 10.73 | 4.99 | |
| Room 3 | Main | Bathroom | 13.81 | 12.73 | |
| Room 4 | Main | Family Ro | 19.22 | 17.97 | |
| Room 5 | Main | Mud Room | 13.64 | 6.33 | |
| Room 6 | Main | Kitchen | 13.91 | 13.81 | |
| Room 7 | Main | Dining Ro | 13.81 | 8.23 | |
| Room 8 | Main | Primary B | 17.65 | 13.81 | |
| Room 9 | Second | Office | 18.99 | 9.97 | |
| Room 10 | Second | Bedroom | 13.91 | 11.15 | |
| Room 11 | Second | Sitting | 18.14 | 13.38 | |
| Room 12 | Second | Bathroom | 9.81 | 7.48 | |
| Room 13 | Second | Great Roo | 23.71 | 19.06 | |
| Room 14 | Second | Bedroom | 13.81 | 11.15 |
| Washroom Type | No. of Pieces | Level |
| Washroom Type 1 | 4 | Main |
| Washroom Type 2 | 2 | Main |
| Washroom Type 3 | 4 | Second |
| Washroom Type 4 | 3 | Third |
| Washroom Type 5 | 3 | Lower |
| Total Area: | 0.00 |
| Property Type: | Detached |
| Style: | 3-Storey |
| Exterior: | Stone, Vinyl Siding |
| Garage Type: | Attached |
| Drive Parking Spaces: | 6 |
| Pool: | Inground |
| Laundry Access: | Ensuite |
| Property Features: | Golf, Park |
| CAC Included: | N |
| Water Included: | N |
| Cabel TV Included: | N |
| Common Elements Included: | N |
| Heat Included: | N |
| Parking Included: | N |
| Condo Tax Included: | N |
| Building Insurance Included: | N |
| Fireplace/Stove: | Y |
| Heat Type: | Forced Air |
| Central Air Conditioning: | Central Air |
| Central Vac: | N |
| Laundry Level: | Syste |
| Ensuite Laundry: | F |
| Sewers: | Septic |
| Water: | Drilled W |
| Water Supply Types: | Drilled Well |
| Although the information displayed is believed to be accurate, no warranties or representations are made of any kind. |
| MARILYN WILSON DREAM PROPERTIES INC. |
|
|

Kalpesh Patel (KK)
Broker
Dir:
416-418-7039
Bus:
416-747-9777
Fax:
416-747-7135
| Book Showing | Email a Friend |
Jump To:
At a Glance:
| Type: | Freehold - Detached |
| Area: | Ottawa |
| Municipality: | Kanata |
| Neighbourhood: | 9006 - Kanata - Kanata (North East) |
| Style: | 3-Storey |
| Lot Size: | 259.86 x 1988.00(Feet) |
| Beds: | 4+2 |
| Baths: | 5 |
| Fireplace: | Y |
| Pool: | Inground |
Locatin Map:

