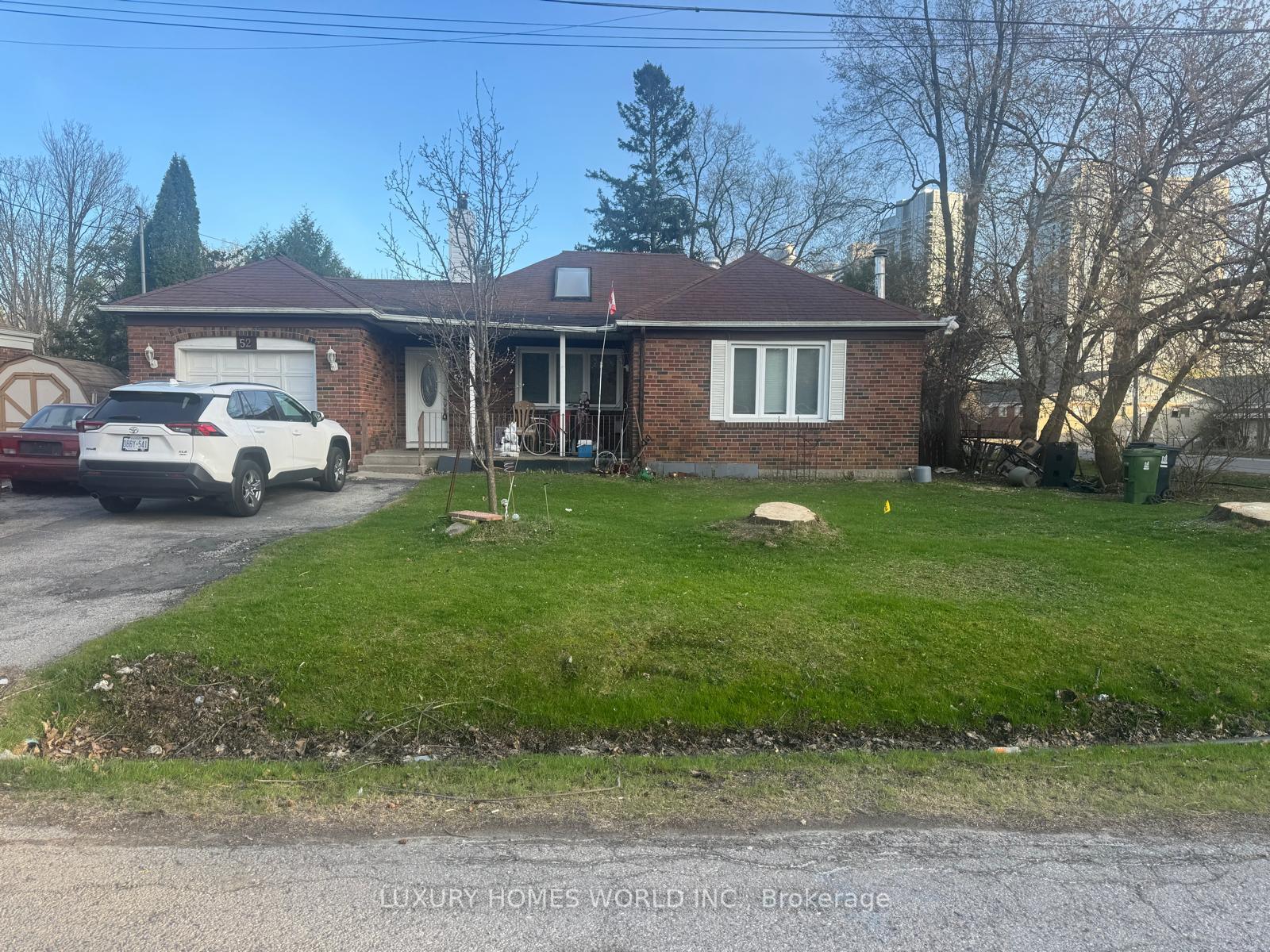$999,000
Available - For Sale
Listing ID: E12109992
52 Lamont Aven , Toronto, M1S 1A9, Toronto

| Now available for sale, this beautifully maintained bungalow offers the perfect combination of comfort, style, and smart functionality. Nestled in a quiet and highly sought-after neighborhood, this single-level home is ideal for families, downsizers, or savvy investors looking for a high-potential property.As you step inside, you're welcomed by a bright and spacious living room filled with natural light a perfect setting for relaxing evenings or entertaining guests. The open-concept floor plan seamlessly connects to a modern, fully-equipped kitchen that boasts sleek stainless steel appliances, a generous center island, and ample cabinetry, making everyday cooking and social gatherings a delight.This charming home features three well-sized bedrooms, each with its own window and built-in closet, offering comfortable living and great storage. Whether it's a growing family or tenants, everyone will appreciate the natural light and cozy atmosphere. One of the standout features of this property is the large private parking lot, offering ample space for multiple vehicles, making it an excellent option for households with several cars or even for investors looking to convert or expand the space for rental or multi-unit use (subject to zoning permissions).Set on a generous lot, the well-kept yard adds further value, with plenty of room for outdoor activities, gardening, or future development opportunities. The home is located just minutes from top-rated schools, parks, shopping centers, and public transit, ensuring convenient access to all daily needs. Whether you're looking to settle in or expand your real estate portfolio, this bungalow presents a rare opportunity for comfortable, single-level living with strong long-term investment potential. |
| Price | $999,000 |
| Taxes: | $4800.00 |
| Occupancy: | Owner |
| Address: | 52 Lamont Aven , Toronto, M1S 1A9, Toronto |
| Directions/Cross Streets: | Midland & Sheppard Ave E |
| Rooms: | 7 |
| Rooms +: | 2 |
| Bedrooms: | 3 |
| Bedrooms +: | 0 |
| Family Room: | F |
| Basement: | Finished, Separate Ent |
| Level/Floor | Room | Length(ft) | Width(ft) | Descriptions | |
| Room 1 | Main | Living Ro | 15.58 | 12.96 | Ceramic Floor |
| Room 2 | Main | Kitchen | 12.63 | 10.82 | Hardwood Floor |
| Room 3 | Main | Dining Ro | 10.82 | 7.54 | Ceramic Floor |
| Room 4 | Main | Sunroom | 13.12 | 10.82 | Ceramic Floor |
| Room 5 | Main | Primary B | 17.06 | 9.84 | Ceramic Floor |
| Room 6 | Main | Bedroom 2 | 16.4 | 9.18 | Ceramic Floor |
| Room 7 | Main | Bedroom 3 | 11.32 | 7.87 | Ceramic Floor |
| Room 8 | Basement | Living Ro | 12.96 | 13.28 | Ceramic Floor |
| Room 9 | Basement | Bedroom | 10.33 | 13.28 | Ceramic Floor |
| Washroom Type | No. of Pieces | Level |
| Washroom Type 1 | 3 | Main |
| Washroom Type 2 | 4 | Main |
| Washroom Type 3 | 3 | Basement |
| Washroom Type 4 | 0 | |
| Washroom Type 5 | 0 |
| Total Area: | 0.00 |
| Property Type: | Detached |
| Style: | Bungalow |
| Exterior: | Brick |
| Garage Type: | Attached |
| (Parking/)Drive: | Private |
| Drive Parking Spaces: | 2 |
| Park #1 | |
| Parking Type: | Private |
| Park #2 | |
| Parking Type: | Private |
| Pool: | None |
| Approximatly Square Footage: | 1500-2000 |
| CAC Included: | N |
| Water Included: | N |
| Cabel TV Included: | N |
| Common Elements Included: | N |
| Heat Included: | N |
| Parking Included: | N |
| Condo Tax Included: | N |
| Building Insurance Included: | N |
| Fireplace/Stove: | Y |
| Heat Type: | Forced Air |
| Central Air Conditioning: | Central Air |
| Central Vac: | N |
| Laundry Level: | Syste |
| Ensuite Laundry: | F |
| Sewers: | Sewer |
$
%
Years
This calculator is for demonstration purposes only. Always consult a professional
financial advisor before making personal financial decisions.
| Although the information displayed is believed to be accurate, no warranties or representations are made of any kind. |
| LUXURY HOMES WORLD INC. |
|
|

Kalpesh Patel (KK)
Broker
Dir:
416-418-7039
Bus:
416-747-9777
Fax:
416-747-7135
| Book Showing | Email a Friend |
Jump To:
At a Glance:
| Type: | Freehold - Detached |
| Area: | Toronto |
| Municipality: | Toronto E07 |
| Neighbourhood: | Agincourt South-Malvern West |
| Style: | Bungalow |
| Tax: | $4,800 |
| Beds: | 3 |
| Baths: | 3 |
| Fireplace: | Y |
| Pool: | None |
Locatin Map:
Payment Calculator:



