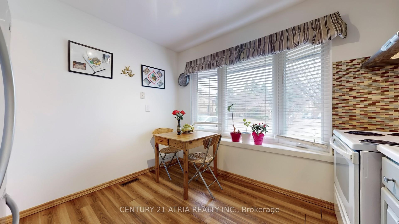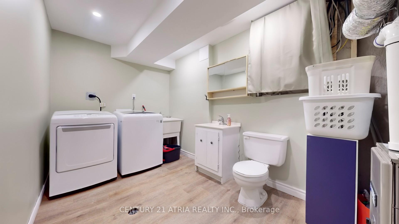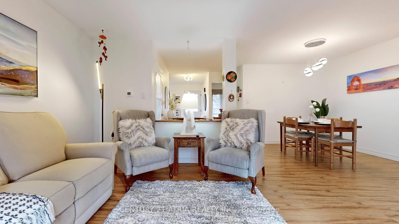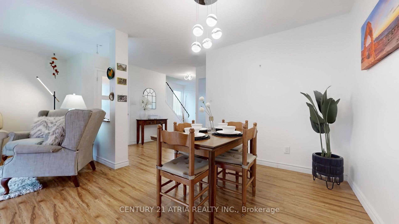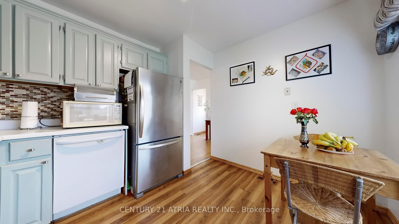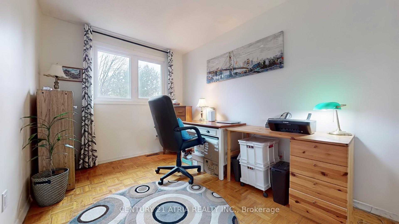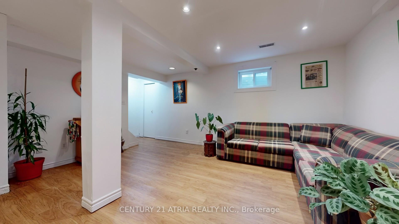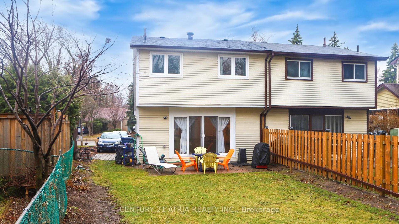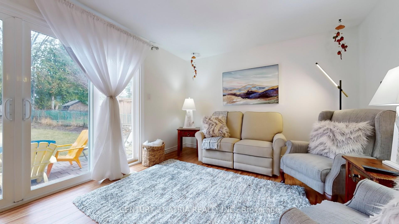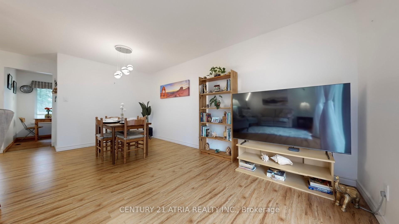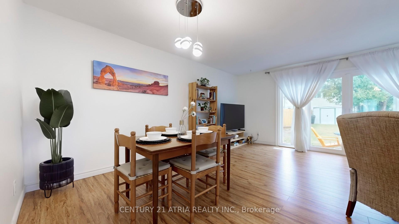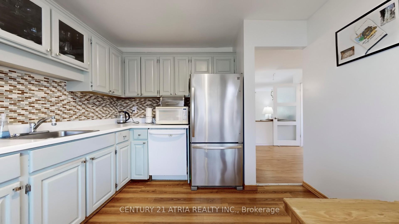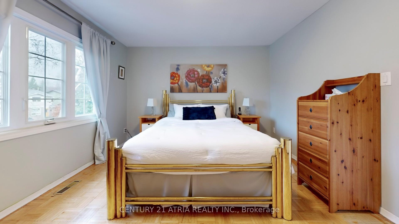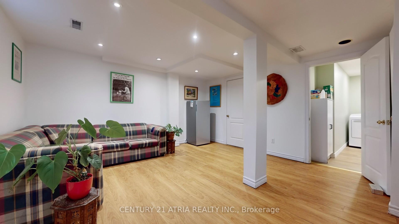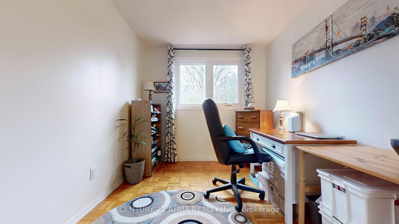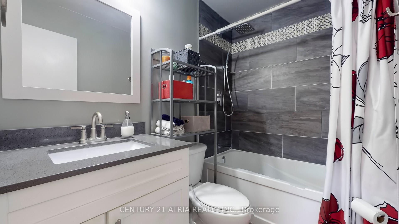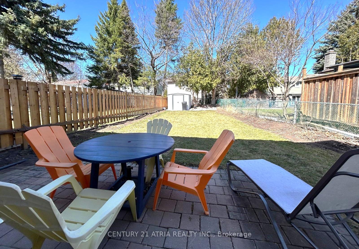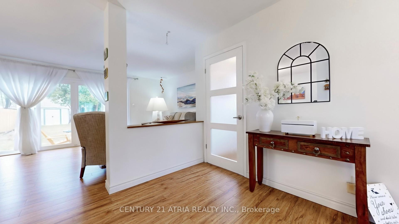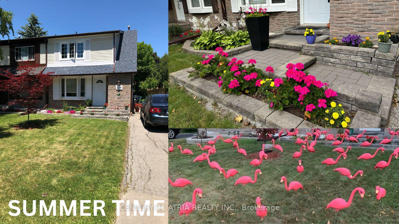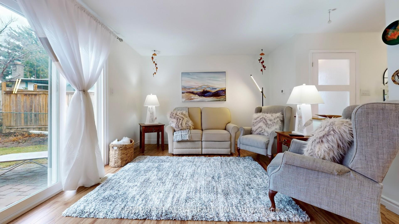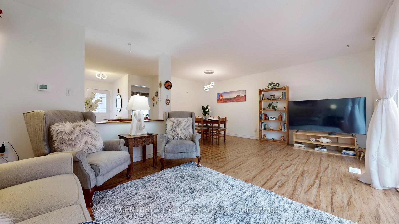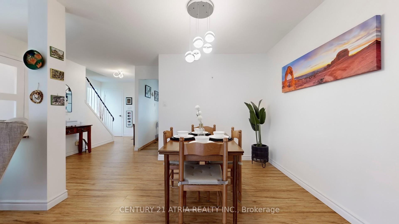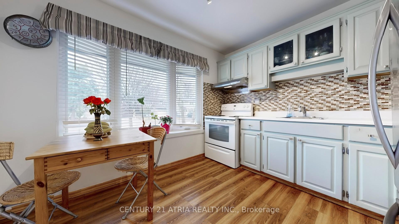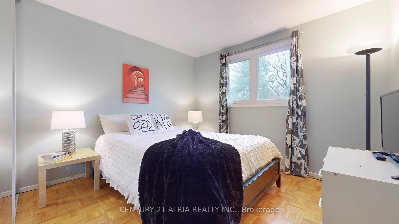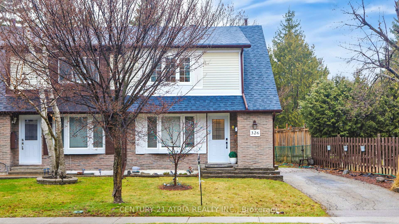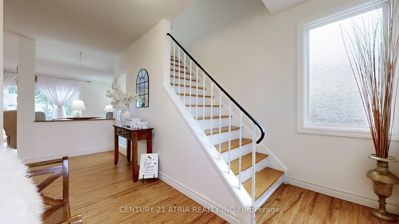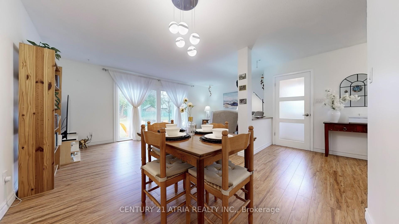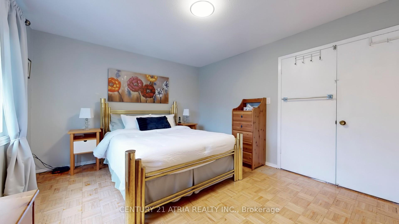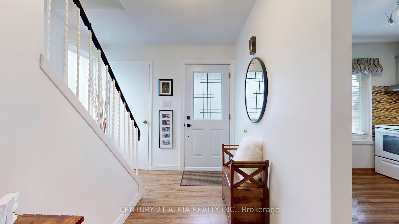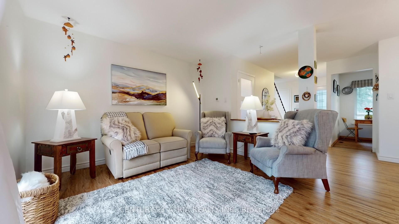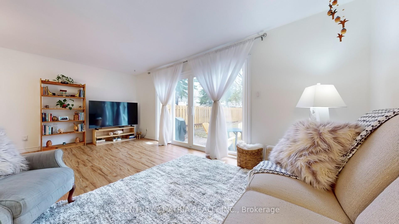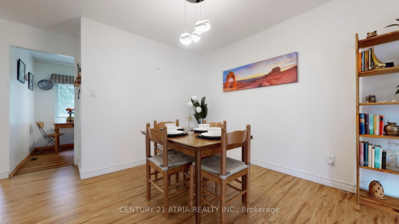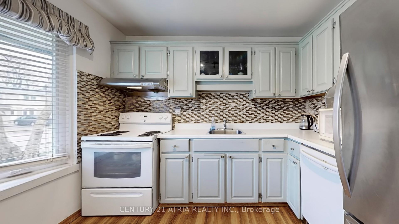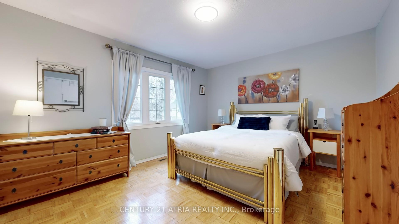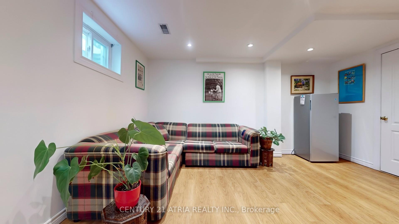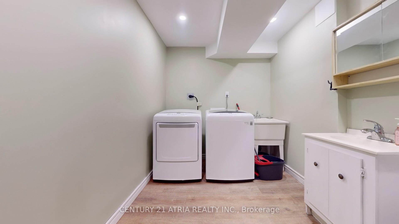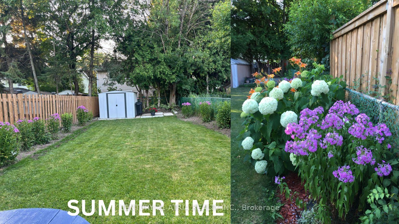$975,000
Available - For Sale
Listing ID: C12110224
326 Cliffwood Road , Toronto, M2H 2E5, Toronto
| Welcome to this beautifully maintained 3+1 bedroom semi in the sought-after Hillcrest Village community. Sitting on a wide frontage of 41 ft primer corner lot, with a separate entrance for potential basement apartment rental; The Home features numerous updates: furnace & AC (2024), West side Fence (2023), roof (2018), windows/doors (2015/2022), East & North Side House Waterproofing (2019); electrical panel (2015); The sun-filled main floor boasts south facing bay windows in the kitchen and a bright living room with walk-out to a spacious backyard filled with perennials on both sides; Walking distance to all 3 Top Ranked schools: Arbor Glen & AY JACKSON; Close to parks, Shops, TTC, etc, Easy Access to 404/407/401... and Pride of ownership, a must-see! |
| Price | $975,000 |
| Taxes: | $4227.35 |
| Occupancy: | Owner |
| Address: | 326 Cliffwood Road , Toronto, M2H 2E5, Toronto |
| Directions/Cross Streets: | Don Mills & Steeles Ave E |
| Rooms: | 6 |
| Rooms +: | 2 |
| Bedrooms: | 3 |
| Bedrooms +: | 1 |
| Family Room: | F |
| Basement: | Finished, Separate Ent |
| Level/Floor | Room | Length(ft) | Width(ft) | Descriptions | |
| Room 1 | Ground | Living Ro | 19.58 | 10 | W/O To Yard, Laminate, Overlooks Garden |
| Room 2 | Ground | Dining Ro | 10.59 | 8.82 | Laminate |
| Room 3 | Ground | Kitchen | 10.76 | 9.81 | Bay Window, Eat-in Kitchen, Vinyl Floor |
| Room 4 | Ground | Foyer | 11.15 | 4.76 | Laminate |
| Room 5 | Second | Primary B | 13.78 | 12.04 | Parquet, Double Closet, Overlooks Frontyard |
| Room 6 | Second | Bedroom 2 | 11.97 | 10.99 | Parquet, Closet, Overlooks Backyard |
| Room 7 | Second | Bedroom 3 | 11.32 | 8.36 | Parquet, Closet, Overlooks Backyard |
| Room 8 | Basement | Bedroom 4 | 11.78 | 9.97 | Double Closet, Window, Laminate |
| Room 9 | Basement | Recreatio | 15.58 | 14.53 | Pot Lights, Window, Laminate |
| Room 10 | Basement | Laundry | 11.61 | 7.38 | 2 Pc Bath, Combined w/Laundry, Vinyl Floor |
| Washroom Type | No. of Pieces | Level |
| Washroom Type 1 | 4 | Second |
| Washroom Type 2 | 2 | Basement |
| Washroom Type 3 | 0 | |
| Washroom Type 4 | 0 | |
| Washroom Type 5 | 0 |
| Total Area: | 0.00 |
| Approximatly Age: | 51-99 |
| Property Type: | Semi-Detached |
| Style: | 2-Storey |
| Exterior: | Aluminum Siding, Brick |
| Garage Type: | None |
| (Parking/)Drive: | Private |
| Drive Parking Spaces: | 3 |
| Park #1 | |
| Parking Type: | Private |
| Park #2 | |
| Parking Type: | Private |
| Pool: | None |
| Other Structures: | Fence - Full, |
| Approximatly Age: | 51-99 |
| Approximatly Square Footage: | 1100-1500 |
| Property Features: | Fenced Yard, Public Transit |
| CAC Included: | N |
| Water Included: | N |
| Cabel TV Included: | N |
| Common Elements Included: | N |
| Heat Included: | N |
| Parking Included: | N |
| Condo Tax Included: | N |
| Building Insurance Included: | N |
| Fireplace/Stove: | N |
| Heat Type: | Forced Air |
| Central Air Conditioning: | Central Air |
| Central Vac: | N |
| Laundry Level: | Syste |
| Ensuite Laundry: | F |
| Sewers: | Sewer |
$
%
Years
This calculator is for demonstration purposes only. Always consult a professional
financial advisor before making personal financial decisions.
| Although the information displayed is believed to be accurate, no warranties or representations are made of any kind. |
| CENTURY 21 ATRIA REALTY INC. |
|
|

Kalpesh Patel (KK)
Broker
Dir:
416-418-7039
Bus:
416-747-9777
Fax:
416-747-7135
| Book Showing | Email a Friend |
Jump To:
At a Glance:
| Type: | Freehold - Semi-Detached |
| Area: | Toronto |
| Municipality: | Toronto C15 |
| Neighbourhood: | Hillcrest Village |
| Style: | 2-Storey |
| Approximate Age: | 51-99 |
| Tax: | $4,227.35 |
| Beds: | 3+1 |
| Baths: | 2 |
| Fireplace: | N |
| Pool: | None |
Locatin Map:
Payment Calculator:

