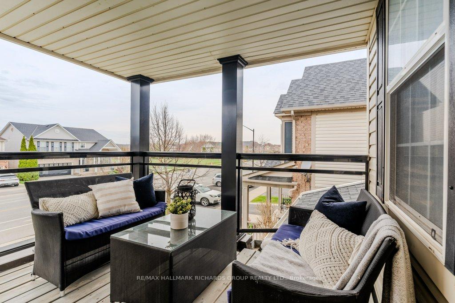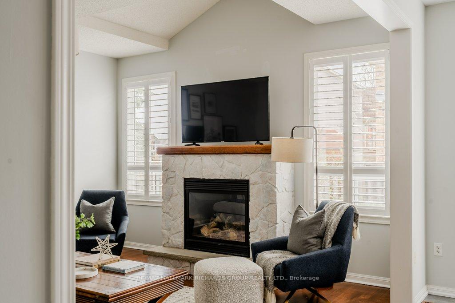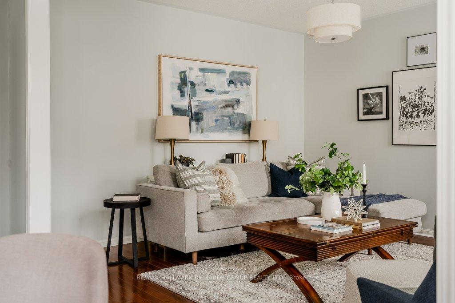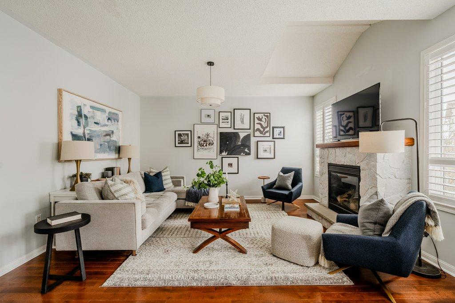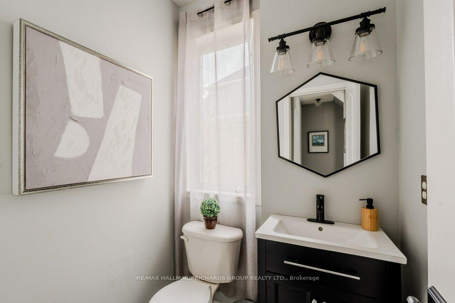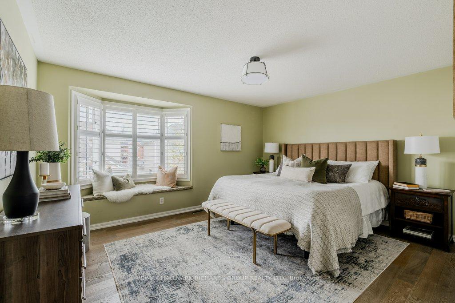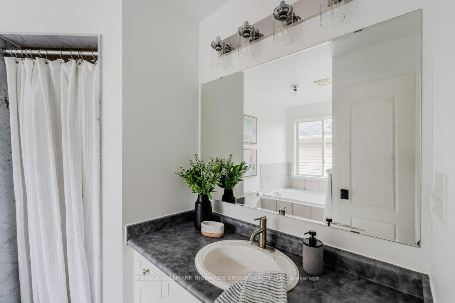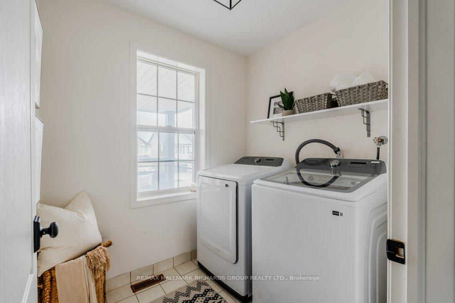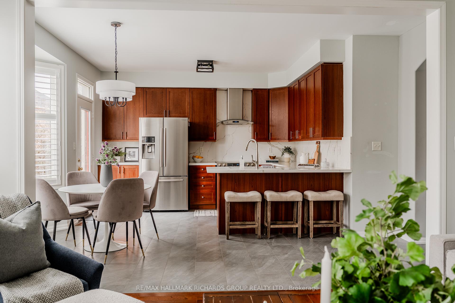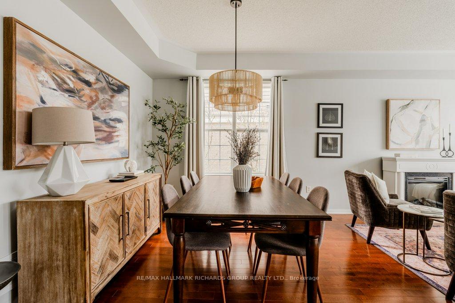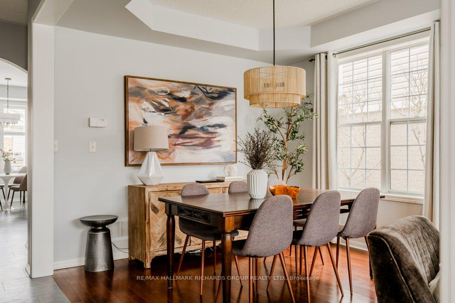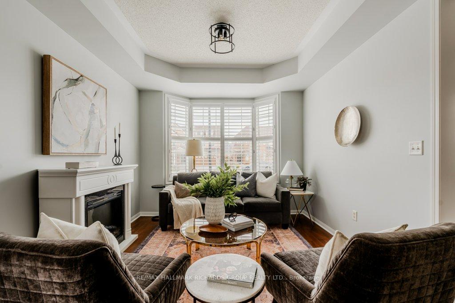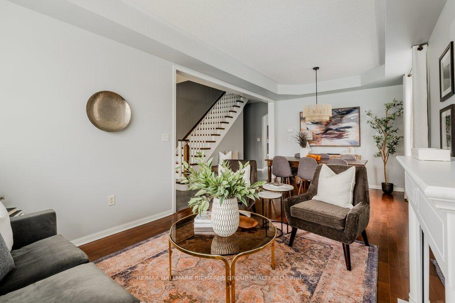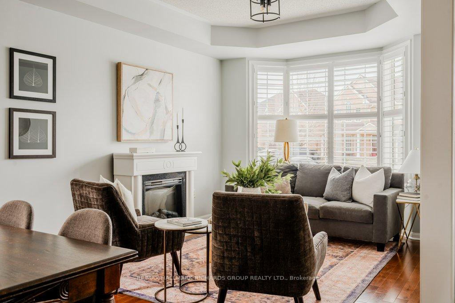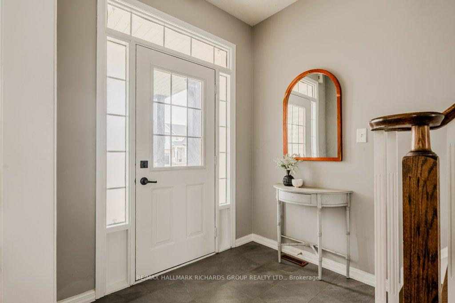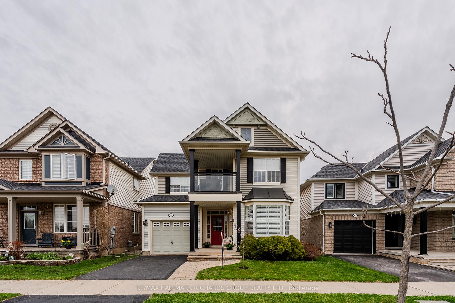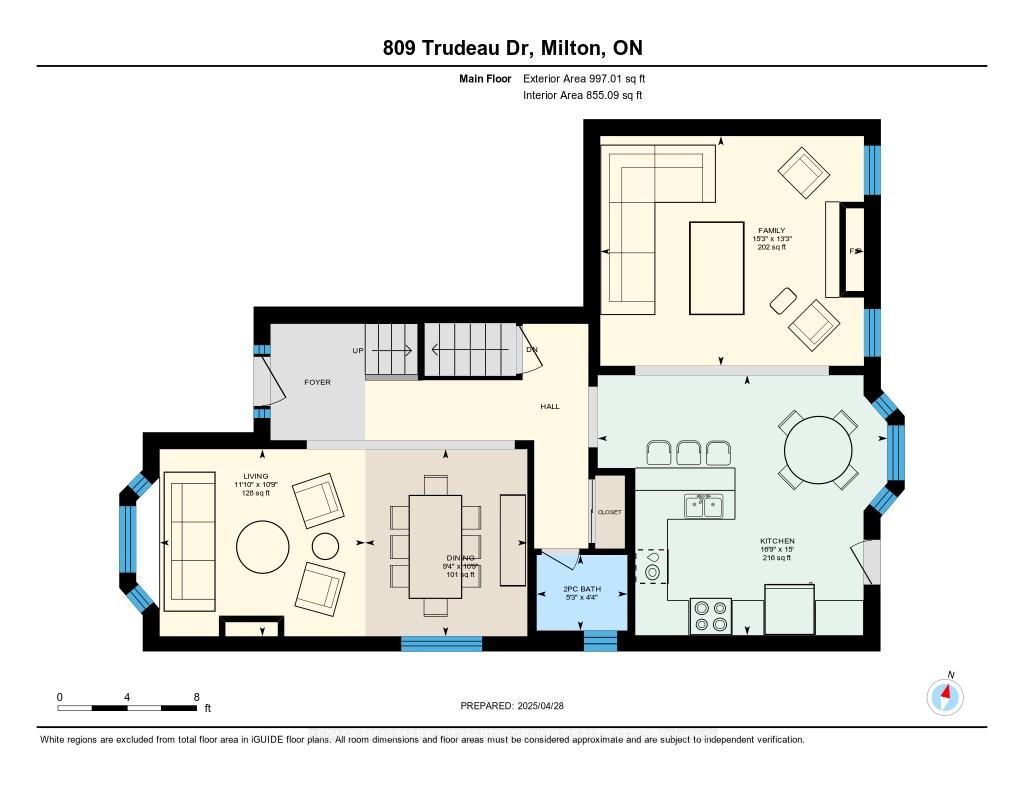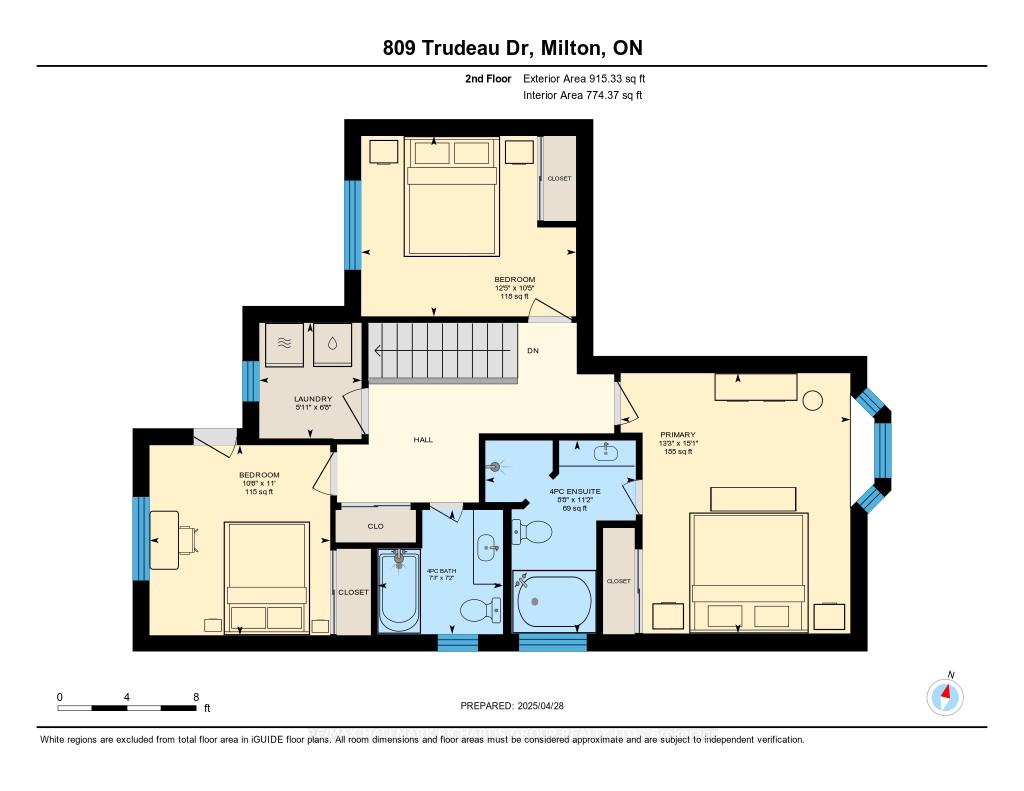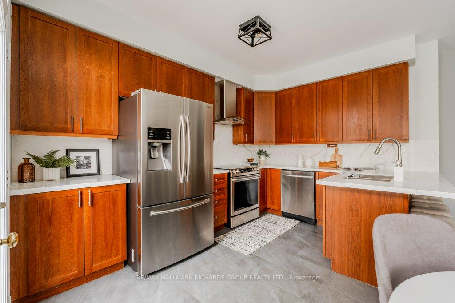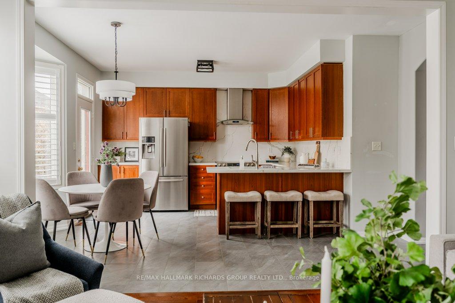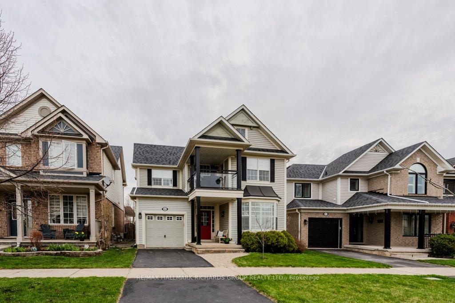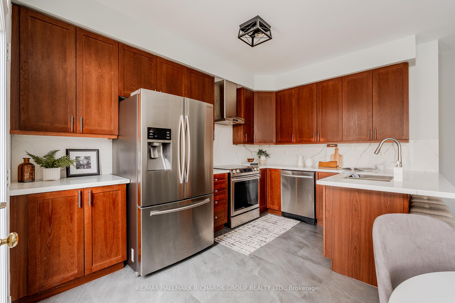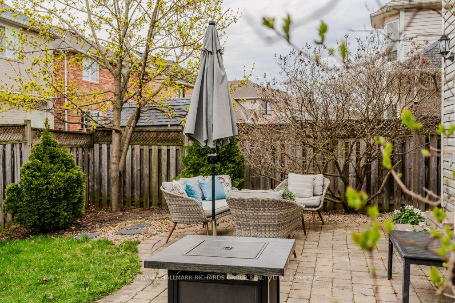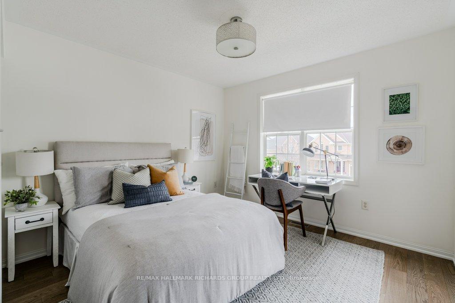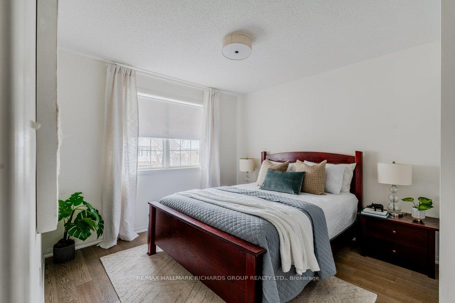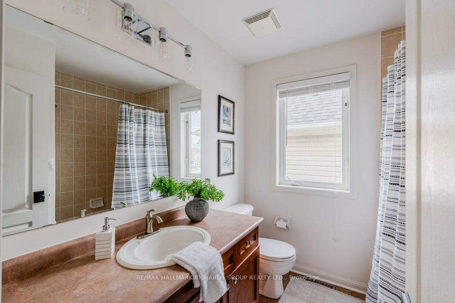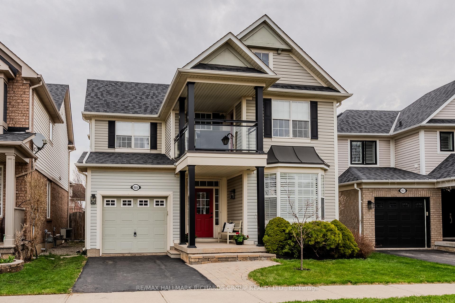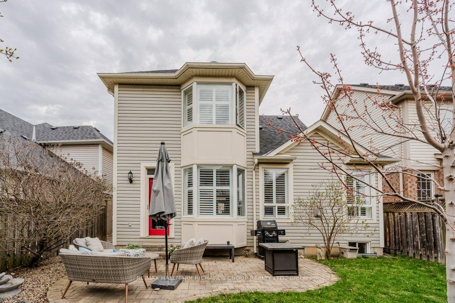$1,129,000
Available - For Sale
Listing ID: W12110209
809 Trudeau Driv , Milton, L9T 5T7, Halton
| Welcome to 809 Trudeau Drive, a beautifully updated 3-bedroom, 2.5-bath detached home in one of East Milton's most desirable neighbourhoods. This thoughtfully designed 2-storey home features 9 ft ceilings on the main level, an amazing layout with both a formal living room and a cozy family room, complete with a custom stone fireplace just off the kitchen. Recent upgrades include quartz countertops and backsplash (2019), porcelain tile flooring in the hallway and kitchen (2020), wood floors upstairs (2022), roof shingles (2018), and a brand new Samsung washer & dryer (2025). Enjoy morning coffee on your covered balcony with serene treetop views, and take advantage of walking trails and parks just steps from your front door. You'll love the friendly, tight-knit community, and the quick 10-minute drive into town offers easy access to cafes, restaurants, and local shops. With a perfect blend of comfort, location, and upgrades, this home is truly a must-see. |
| Price | $1,129,000 |
| Taxes: | $4296.16 |
| Assessment Year: | 2024 |
| Occupancy: | Owner |
| Address: | 809 Trudeau Driv , Milton, L9T 5T7, Halton |
| Directions/Cross Streets: | Fourth Line & Clark Blvd |
| Rooms: | 7 |
| Rooms +: | 2 |
| Bedrooms: | 3 |
| Bedrooms +: | 0 |
| Family Room: | T |
| Basement: | Unfinished |
| Level/Floor | Room | Length(ft) | Width(ft) | Descriptions | |
| Room 1 | Main | Living Ro | 10.79 | 11.84 | Bay Window, Fireplace |
| Room 2 | Main | Dining Ro | 10.79 | 9.35 | Large Window, Hardwood Floor |
| Room 3 | Main | Kitchen | 14.99 | 16.7 | Stainless Steel Appl, Walk-Out, Eat-in Kitchen |
| Room 4 | Main | Family Ro | 13.25 | 15.22 | Large Window, Fireplace, Hardwood Floor |
| Room 5 | Second | Primary B | 15.06 | 13.28 | 4 Pc Ensuite, Bay Window, Closet |
| Room 6 | Second | Bedroom 2 | 10.99 | 10.46 | W/O To Balcony, Large Window, Closet |
| Room 7 | Second | Bedroom 3 | 10.43 | 12.43 | Large Window, Closet |
| Washroom Type | No. of Pieces | Level |
| Washroom Type 1 | 2 | Main |
| Washroom Type 2 | 4 | Second |
| Washroom Type 3 | 0 | |
| Washroom Type 4 | 0 | |
| Washroom Type 5 | 0 |
| Total Area: | 0.00 |
| Property Type: | Detached |
| Style: | 2-Storey |
| Exterior: | Board & Batten , Vinyl Siding |
| Garage Type: | Built-In |
| (Parking/)Drive: | Private |
| Drive Parking Spaces: | 1 |
| Park #1 | |
| Parking Type: | Private |
| Park #2 | |
| Parking Type: | Private |
| Pool: | None |
| Approximatly Square Footage: | 1500-2000 |
| Property Features: | Fenced Yard, Greenbelt/Conserva |
| CAC Included: | N |
| Water Included: | N |
| Cabel TV Included: | N |
| Common Elements Included: | N |
| Heat Included: | N |
| Parking Included: | N |
| Condo Tax Included: | N |
| Building Insurance Included: | N |
| Fireplace/Stove: | Y |
| Heat Type: | Forced Air |
| Central Air Conditioning: | Central Air |
| Central Vac: | N |
| Laundry Level: | Syste |
| Ensuite Laundry: | F |
| Sewers: | Sewer |
$
%
Years
This calculator is for demonstration purposes only. Always consult a professional
financial advisor before making personal financial decisions.
| Although the information displayed is believed to be accurate, no warranties or representations are made of any kind. |
| RE/MAX HALLMARK RICHARDS GROUP REALTY LTD. |
|
|

Kalpesh Patel (KK)
Broker
Dir:
416-418-7039
Bus:
416-747-9777
Fax:
416-747-7135
| Virtual Tour | Book Showing | Email a Friend |
Jump To:
At a Glance:
| Type: | Freehold - Detached |
| Area: | Halton |
| Municipality: | Milton |
| Neighbourhood: | 1023 - BE Beaty |
| Style: | 2-Storey |
| Tax: | $4,296.16 |
| Beds: | 3 |
| Baths: | 3 |
| Fireplace: | Y |
| Pool: | None |
Locatin Map:
Payment Calculator:

