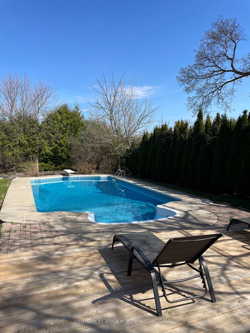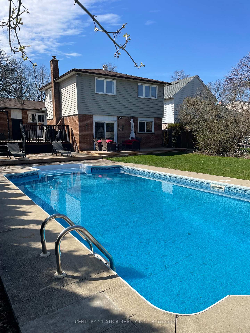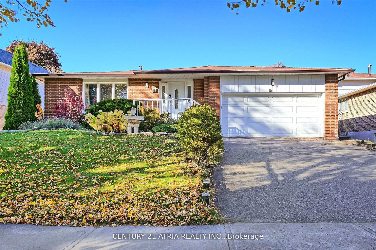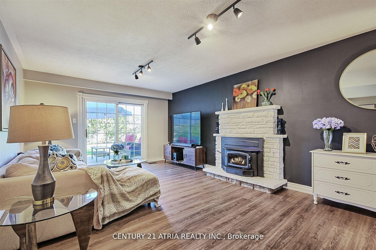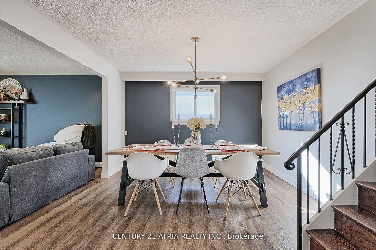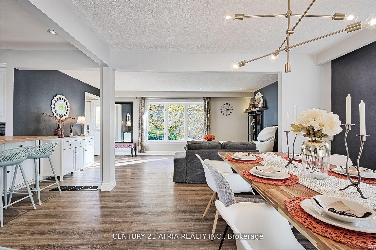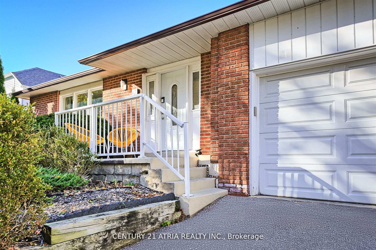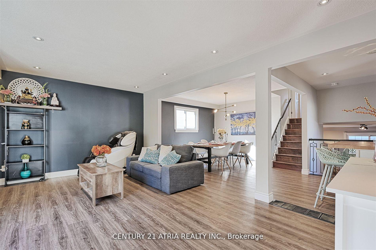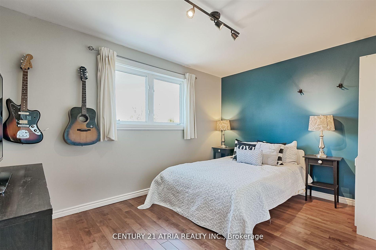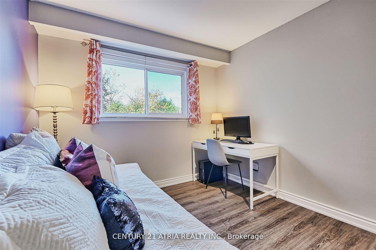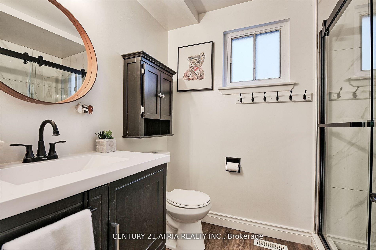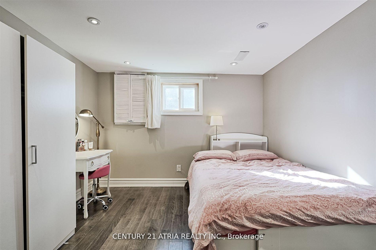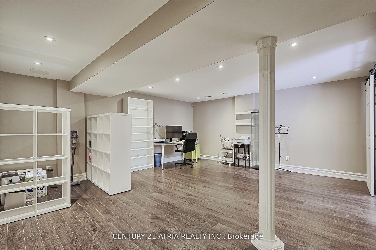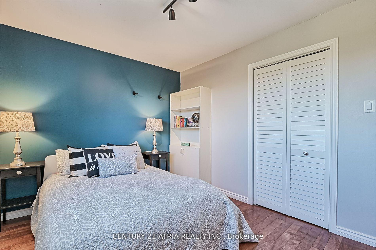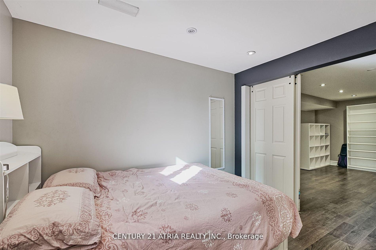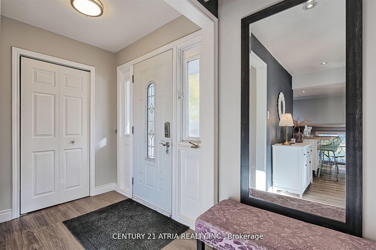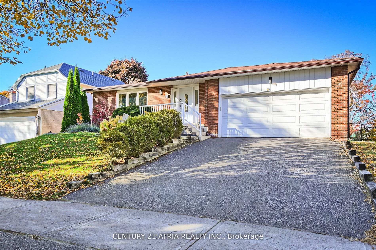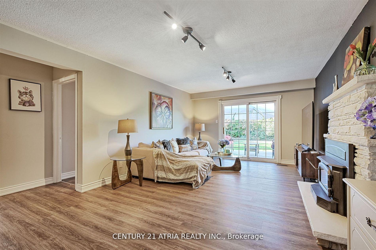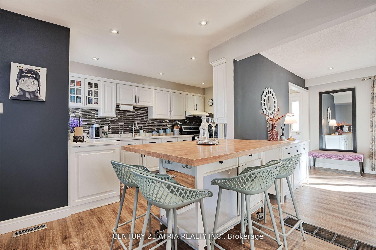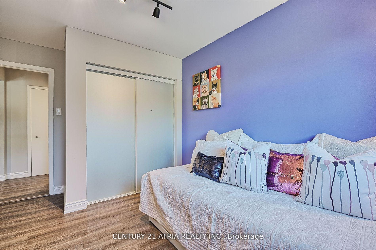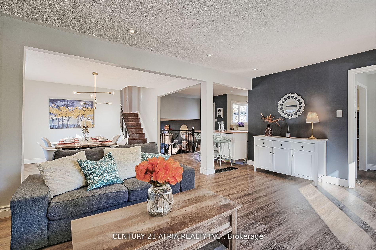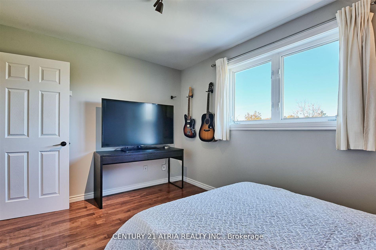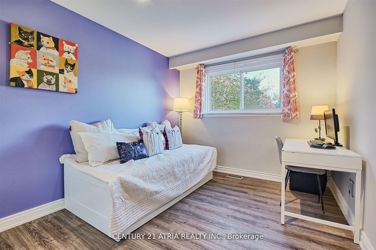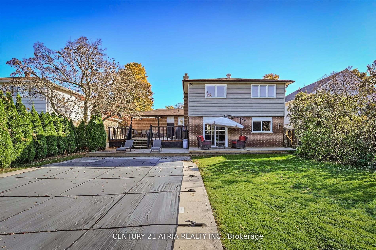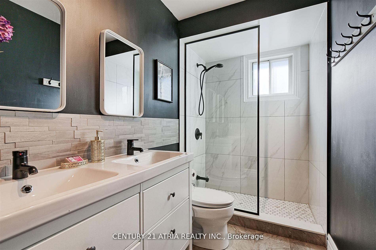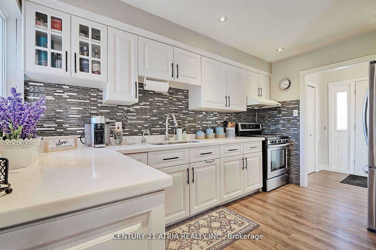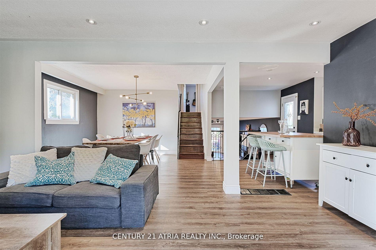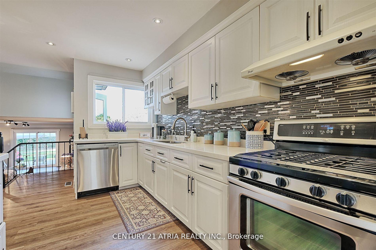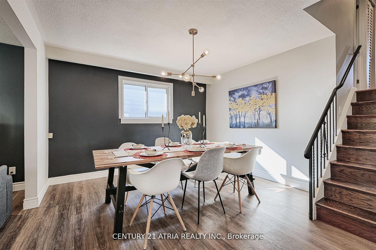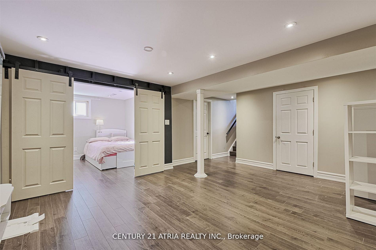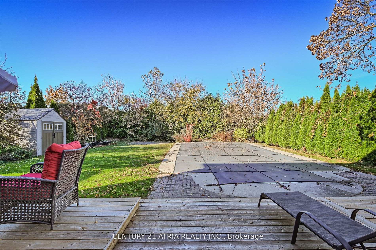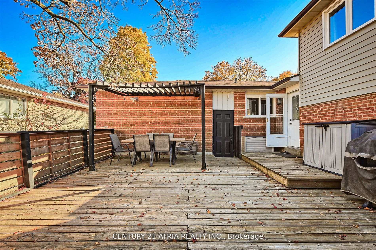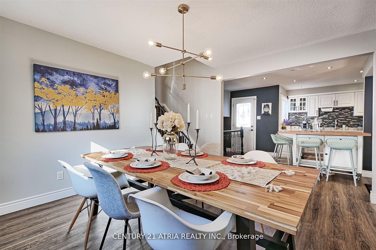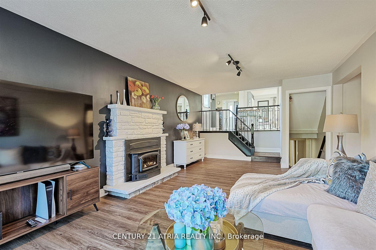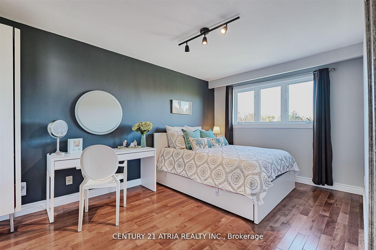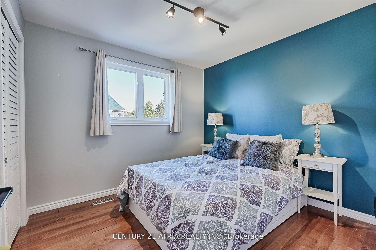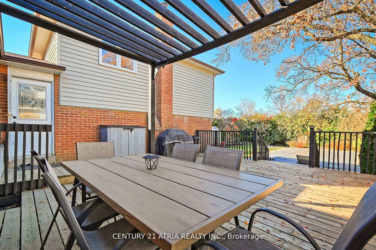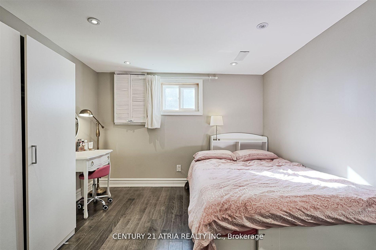$1,425,000
Available - For Sale
Listing ID: N12110333
41 Pringle Aven , Markham, L3P 2P3, York
| Spectacular perfect South facing 4 level backsplit, 4+1 Bedrooms, 2 bathroom. Builders Dream Rare Big Lot (60 ft x 147ft) in a Prestige location and a most sought-after community in Markham. Only minutes to Hospital, Schools, Community centre, Supermarkets, Highways. Newly renovated, open concept, Luxury Vinyl flooring on the main and lower level, hardwood on the 2nd floor, new upgraded bathrooms, above grade new windows. move in ready. A Must See Huge Very Private Backyard, backing a field track (only 9 houses in the street backing the field track), new shed and deck. In-ground swimming pool with new lining. |
| Price | $1,425,000 |
| Taxes: | $6395.00 |
| Occupancy: | Owner |
| Address: | 41 Pringle Aven , Markham, L3P 2P3, York |
| Directions/Cross Streets: | HWY 7 / Markham Rd |
| Rooms: | 11 |
| Bedrooms: | 4 |
| Bedrooms +: | 1 |
| Family Room: | T |
| Basement: | Finished |
| Level/Floor | Room | Length(ft) | Width(ft) | Descriptions | |
| Room 1 | Second | Bedroom | 14.6 | 10.17 | Hardwood Floor, Closet |
| Room 2 | Second | Bedroom | 13.12 | 9.35 | Hardwood Floor, Closet |
| Room 3 | Second | Bedroom | 10 | 9.68 | Hardwood Floor, Closet |
| Room 4 | Lower | Bedroom | 13.94 | 9.51 | Vinyl Floor, Closet |
| Room 5 | Basement | Bedroom | 17.55 | 16.4 | Laminate |
| Room 6 | Main | Living Ro | 18.53 | 11.64 | Vinyl Floor |
| Room 7 | Lower | Family Ro | 21.81 | 12.63 | Vinyl Floor, Fireplace |
| Room 8 | Main | Kitchen | 14.1 | 12.79 | Vinyl Floor |
| Room 9 | Main | Dining Ro | 12.79 | 11.97 | Vinyl Floor |
| Room 10 | Lower | Bathroom | 9.84 | 9.84 | Vinyl Floor, 3 Pc Bath |
| Room 11 | Second | Bathroom | 11.48 | 13.12 | Double Sink |
| Washroom Type | No. of Pieces | Level |
| Washroom Type 1 | 3 | Second |
| Washroom Type 2 | 3 | Lower |
| Washroom Type 3 | 0 | |
| Washroom Type 4 | 0 | |
| Washroom Type 5 | 0 |
| Total Area: | 0.00 |
| Property Type: | Detached |
| Style: | Backsplit 4 |
| Exterior: | Brick |
| Garage Type: | Attached |
| (Parking/)Drive: | Private Do |
| Drive Parking Spaces: | 2 |
| Park #1 | |
| Parking Type: | Private Do |
| Park #2 | |
| Parking Type: | Private Do |
| Pool: | Inground |
| Other Structures: | Garden Shed |
| Approximatly Square Footage: | 1500-2000 |
| Property Features: | Fenced Yard, Hospital |
| CAC Included: | N |
| Water Included: | N |
| Cabel TV Included: | N |
| Common Elements Included: | N |
| Heat Included: | N |
| Parking Included: | N |
| Condo Tax Included: | N |
| Building Insurance Included: | N |
| Fireplace/Stove: | Y |
| Heat Type: | Forced Air |
| Central Air Conditioning: | Central Air |
| Central Vac: | N |
| Laundry Level: | Syste |
| Ensuite Laundry: | F |
| Sewers: | Sewer |
| Utilities-Cable: | Y |
| Utilities-Hydro: | Y |
$
%
Years
This calculator is for demonstration purposes only. Always consult a professional
financial advisor before making personal financial decisions.
| Although the information displayed is believed to be accurate, no warranties or representations are made of any kind. |
| CENTURY 21 ATRIA REALTY INC. |
|
|

Kalpesh Patel (KK)
Broker
Dir:
416-418-7039
Bus:
416-747-9777
Fax:
416-747-7135
| Virtual Tour | Book Showing | Email a Friend |
Jump To:
At a Glance:
| Type: | Freehold - Detached |
| Area: | York |
| Municipality: | Markham |
| Neighbourhood: | Markham Village |
| Style: | Backsplit 4 |
| Tax: | $6,395 |
| Beds: | 4+1 |
| Baths: | 2 |
| Fireplace: | Y |
| Pool: | Inground |
Locatin Map:
Payment Calculator:

