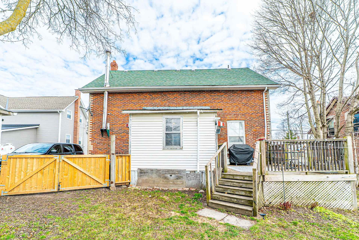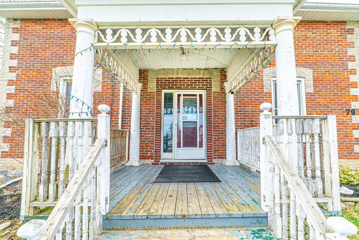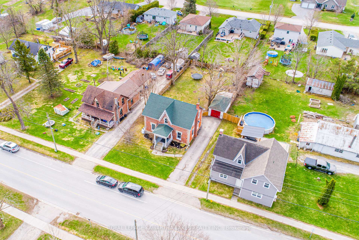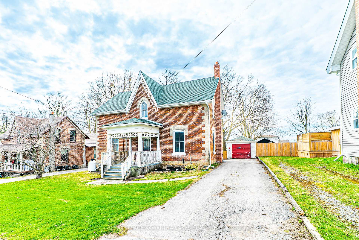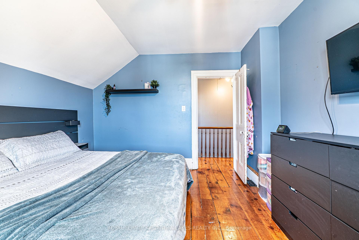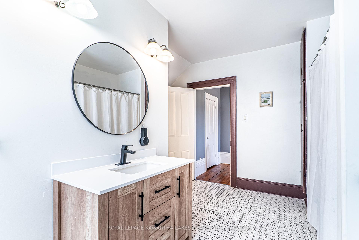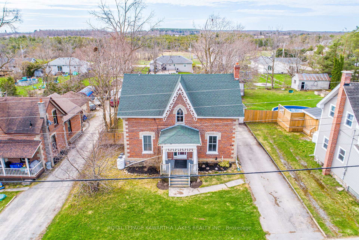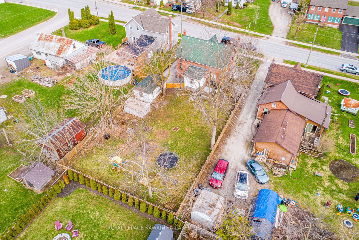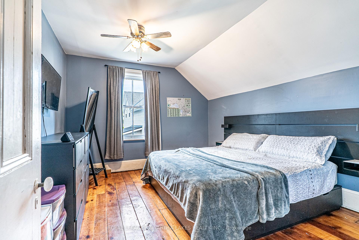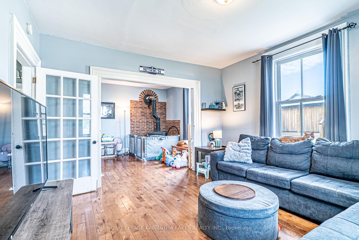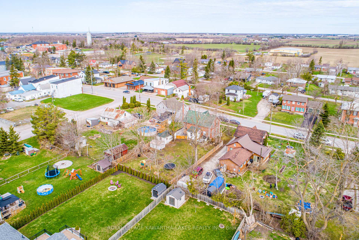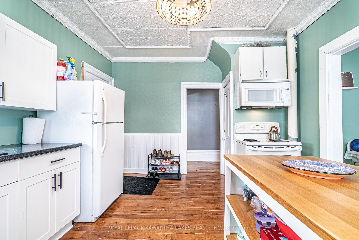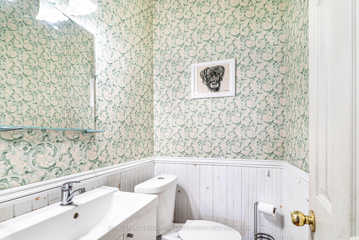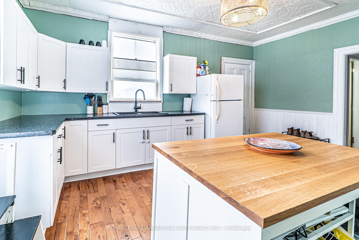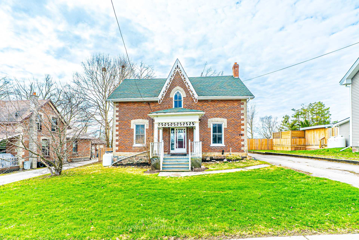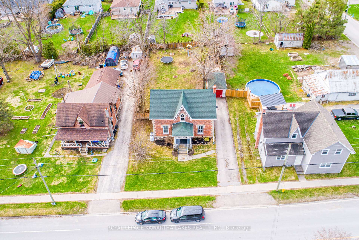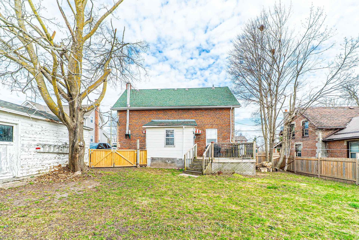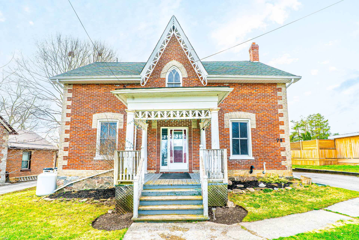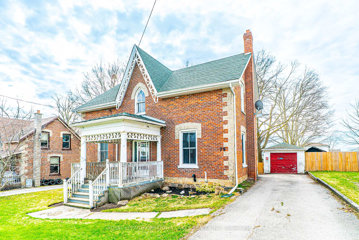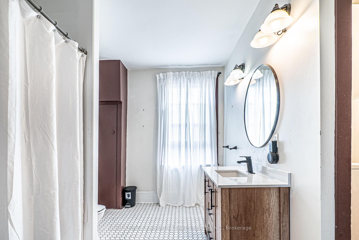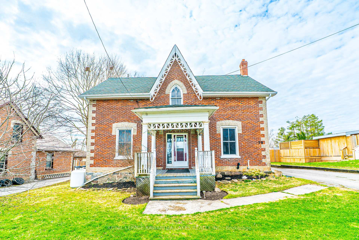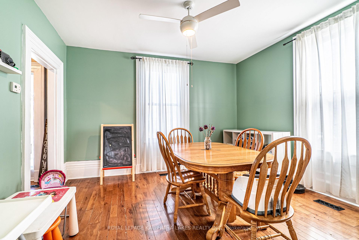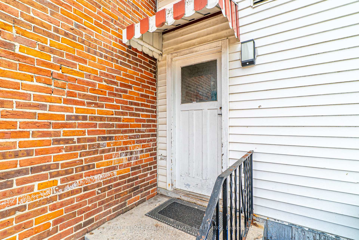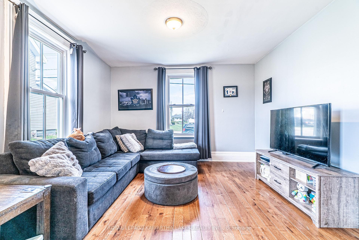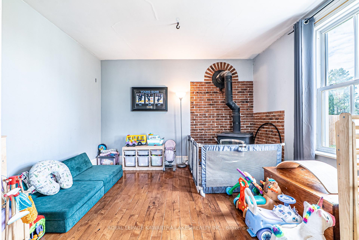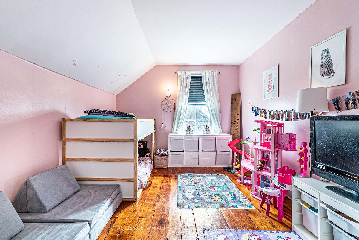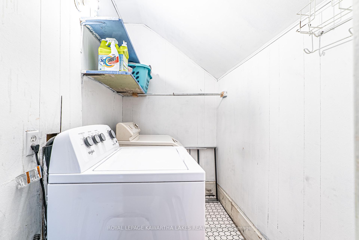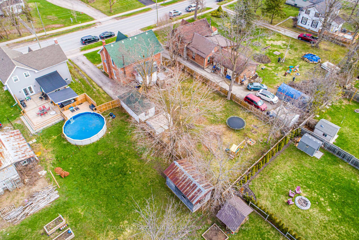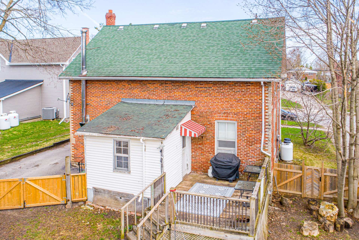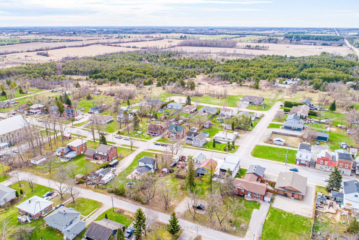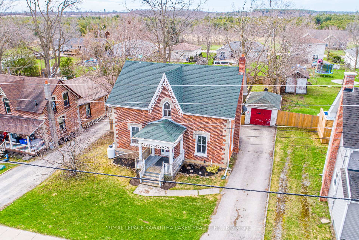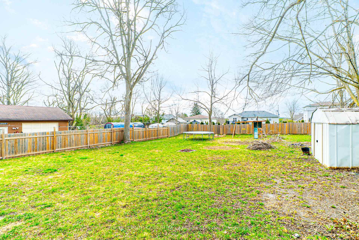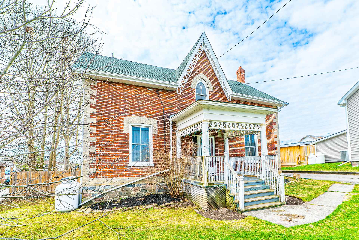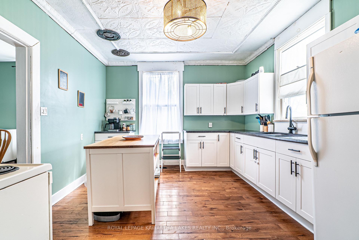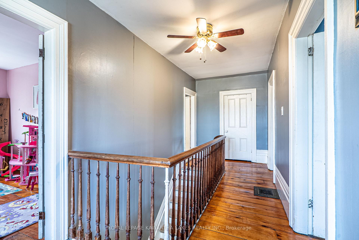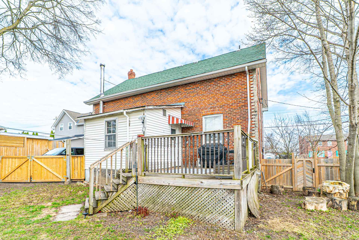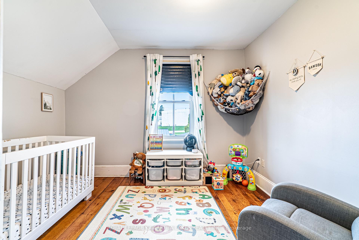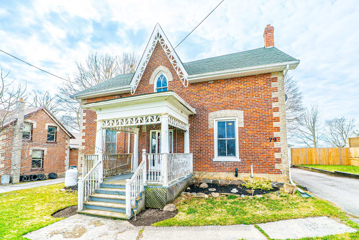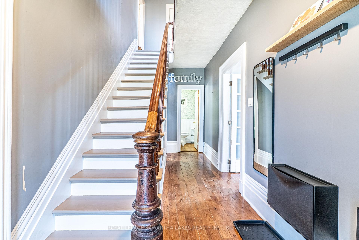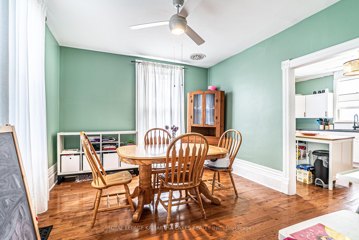$539,900
Available - For Sale
Listing ID: X12110309
79 King Stre , Kawartha Lakes, K0M 2T0, Kawartha Lakes
| Charming 3 bedroom, 1.5 bath century home in Woodville. This inviting home blends historic charm with modern function. The main floor features a welcoming foyer, a cozy living room with a wood stove, a 2-piece bath, a bright kitchen, a dining room, and a 3-season mudroom with a walkout to the spacious yard. Upstairs offers a 4-piece bath with a convenient attached laundry room, three bedrooms, and a bonus landing area perfect for a reading nook or workspace. Set on a large fenced lot, the property includes a single detached garage and a garden shed, ideal for storage or hobbies. A wonderful family home in the heart of Woodville! |
| Price | $539,900 |
| Taxes: | $2618.60 |
| Assessment Year: | 2024 |
| Occupancy: | Owner |
| Address: | 79 King Stre , Kawartha Lakes, K0M 2T0, Kawartha Lakes |
| Acreage: | < .50 |
| Directions/Cross Streets: | King St/County Rd 46 |
| Rooms: | 12 |
| Bedrooms: | 3 |
| Bedrooms +: | 0 |
| Family Room: | F |
| Basement: | Full, Unfinished |
| Level/Floor | Room | Length(ft) | Width(ft) | Descriptions | |
| Room 1 | Main | Foyer | 6.89 | 6.89 | Hardwood Floor, W/O To Porch |
| Room 2 | Main | Living Ro | 24.27 | 13.12 | Hardwood Floor, Wood Stove |
| Room 3 | Main | Bathroom | 4.92 | 3.94 | Hardwood Floor, 2 Pc Bath |
| Room 4 | Main | Kitchen | 16.73 | 11.81 | Hardwood Floor |
| Room 5 | Main | Mud Room | 9.51 | 11.15 | W/O To Yard |
| Room 6 | Main | Dining Ro | 12.46 | 13.78 | Hardwood Floor |
| Room 7 | Second | Bathroom | 12.96 | 11.09 | 4 Pc Bath, Tile Floor |
| Room 8 | Second | Bedroom | 12.79 | 11.81 | Closet, Hardwood Floor |
| Room 9 | Second | Other | 7.54 | 6.89 | Hardwood Floor |
| Room 10 | Second | Bedroom | 13.45 | 11.81 | Hardwood Floor |
| Room 11 | Second | Bedroom | 13.78 | 11.15 | Hardwood Floor |
| Room 12 | Second | Laundry | 7.68 | 4.69 | Tile Floor |
| Washroom Type | No. of Pieces | Level |
| Washroom Type 1 | 2 | Main |
| Washroom Type 2 | 4 | Second |
| Washroom Type 3 | 0 | |
| Washroom Type 4 | 0 | |
| Washroom Type 5 | 0 | |
| Washroom Type 6 | 2 | Main |
| Washroom Type 7 | 4 | Second |
| Washroom Type 8 | 0 | |
| Washroom Type 9 | 0 | |
| Washroom Type 10 | 0 |
| Total Area: | 0.00 |
| Property Type: | Detached |
| Style: | 2-Storey |
| Exterior: | Brick |
| Garage Type: | Detached |
| (Parking/)Drive: | Private |
| Drive Parking Spaces: | 4 |
| Park #1 | |
| Parking Type: | Private |
| Park #2 | |
| Parking Type: | Private |
| Pool: | None |
| Other Structures: | Garden Shed |
| Approximatly Square Footage: | 2000-2500 |
| Property Features: | School, Rec./Commun.Centre |
| CAC Included: | N |
| Water Included: | N |
| Cabel TV Included: | N |
| Common Elements Included: | N |
| Heat Included: | N |
| Parking Included: | N |
| Condo Tax Included: | N |
| Building Insurance Included: | N |
| Fireplace/Stove: | Y |
| Heat Type: | Forced Air |
| Central Air Conditioning: | Central Air |
| Central Vac: | N |
| Laundry Level: | Syste |
| Ensuite Laundry: | F |
| Sewers: | Septic |
| Utilities-Cable: | A |
| Utilities-Hydro: | Y |
$
%
Years
This calculator is for demonstration purposes only. Always consult a professional
financial advisor before making personal financial decisions.
| Although the information displayed is believed to be accurate, no warranties or representations are made of any kind. |
| ROYAL LEPAGE KAWARTHA LAKES REALTY INC. |
|
|

Kalpesh Patel (KK)
Broker
Dir:
416-418-7039
Bus:
416-747-9777
Fax:
416-747-7135
| Virtual Tour | Book Showing | Email a Friend |
Jump To:
At a Glance:
| Type: | Freehold - Detached |
| Area: | Kawartha Lakes |
| Municipality: | Kawartha Lakes |
| Neighbourhood: | Woodville |
| Style: | 2-Storey |
| Tax: | $2,618.6 |
| Beds: | 3 |
| Baths: | 2 |
| Fireplace: | Y |
| Pool: | None |
Locatin Map:
Payment Calculator:


