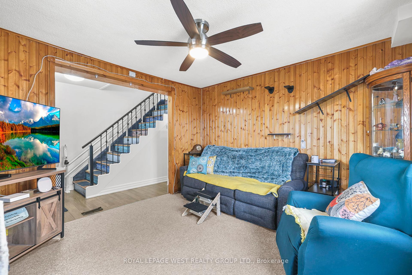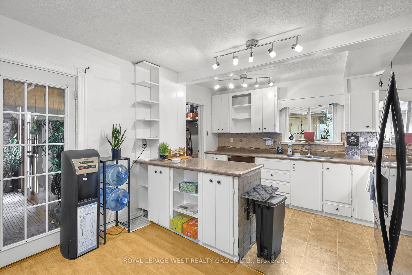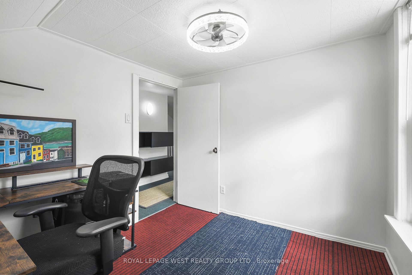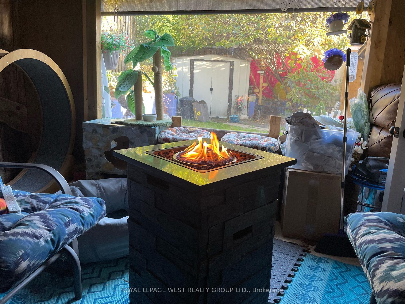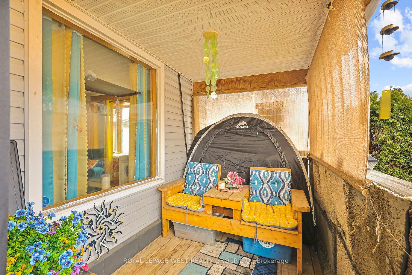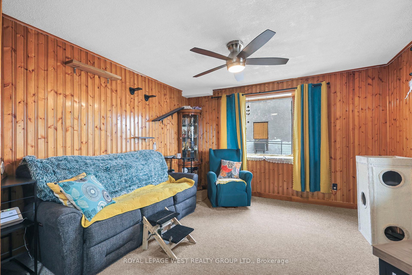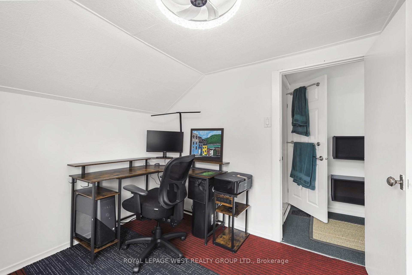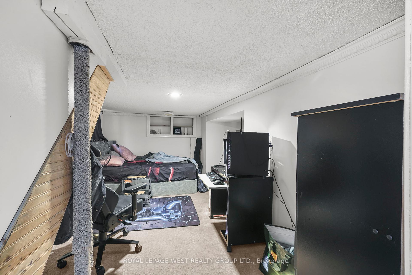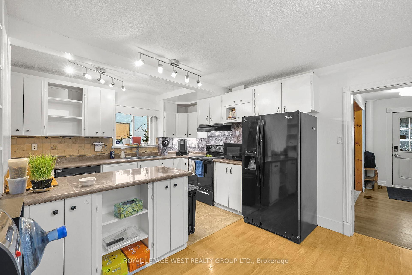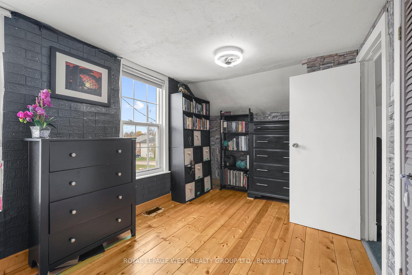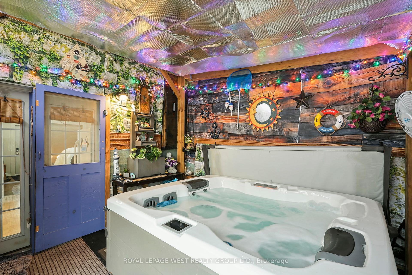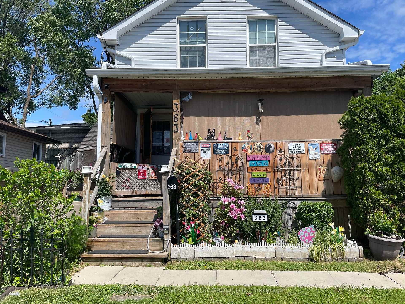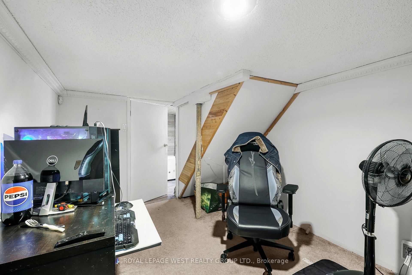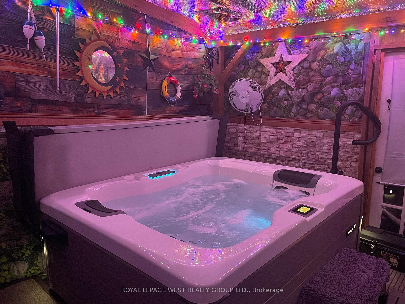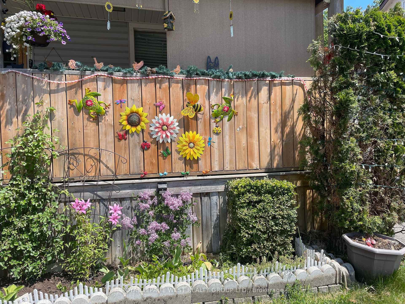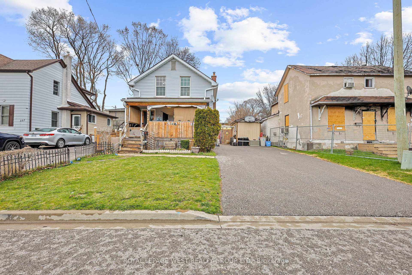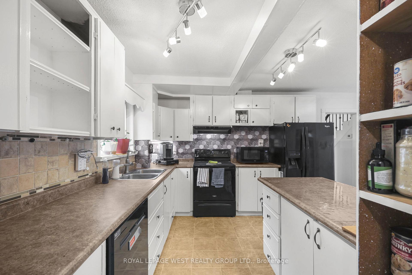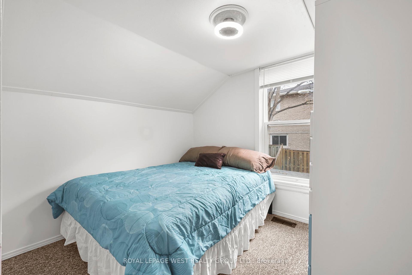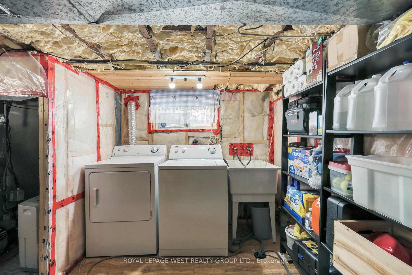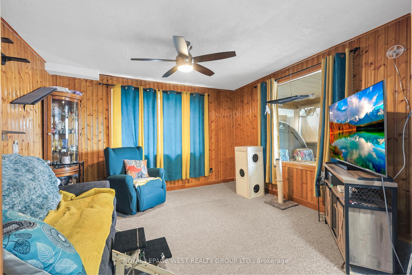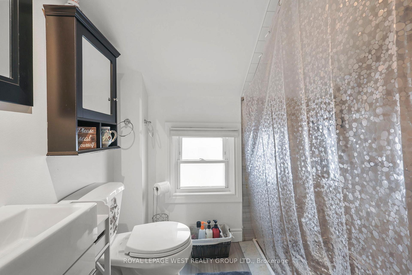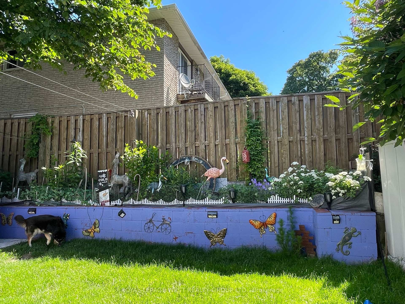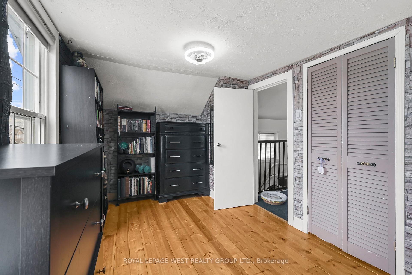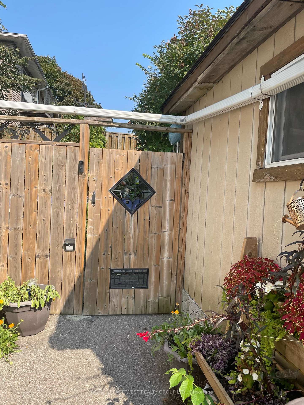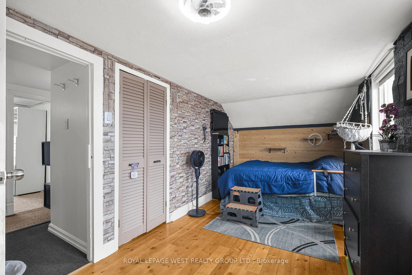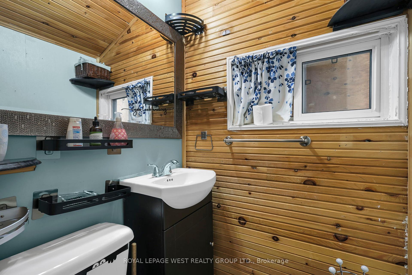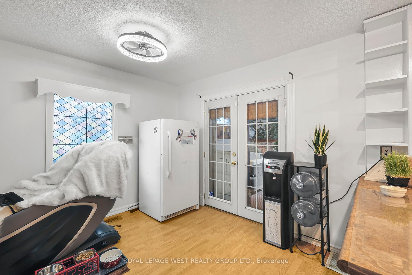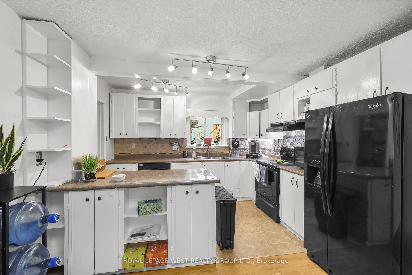$368,000
Available - For Sale
Listing ID: E12110284
363 Centre Stre South , Oshawa, L1H 4B6, Durham
| Charming Oasis-Style 1.5-Storey Detached Home in the Heart of Oshawa! Located in a rapidly revitalizing neighborhood, this character-filled home offers 3+1 bedrooms and 2 bathrooms across 1,100+ sq ft of inviting living space. Thoughtfully upgraded with accessibility in mind, it features a convenient stair lift and wheelchair access throughout the property. Enjoy year-round relaxation in your private hot tub room your personal retreat awaits! Ideal for downsizers, investors, first-time buyers, builders, or anyone seeking accessible living. Fantastic location just steps to grocery stores, banks, shopping, parks, and public transit. Only minutes to Highway 401 and the future GO Train station, making commuting a breeze. Don't miss this amazing opportunity! |
| Price | $368,000 |
| Taxes: | $2836.22 |
| Occupancy: | Owner |
| Address: | 363 Centre Stre South , Oshawa, L1H 4B6, Durham |
| Directions/Cross Streets: | Centre St. S & Simcoe St. S |
| Rooms: | 10 |
| Rooms +: | 3 |
| Bedrooms: | 3 |
| Bedrooms +: | 1 |
| Family Room: | F |
| Basement: | Finished |
| Washroom Type | No. of Pieces | Level |
| Washroom Type 1 | 2 | Ground |
| Washroom Type 2 | 3 | Second |
| Washroom Type 3 | 0 | |
| Washroom Type 4 | 0 | |
| Washroom Type 5 | 0 |
| Total Area: | 0.00 |
| Property Type: | Detached |
| Style: | 1 1/2 Storey |
| Exterior: | Brick, Concrete |
| Garage Type: | None |
| (Parking/)Drive: | Private |
| Drive Parking Spaces: | 4 |
| Park #1 | |
| Parking Type: | Private |
| Park #2 | |
| Parking Type: | Private |
| Pool: | None |
| Approximatly Square Footage: | 1100-1500 |
| CAC Included: | N |
| Water Included: | N |
| Cabel TV Included: | N |
| Common Elements Included: | N |
| Heat Included: | N |
| Parking Included: | N |
| Condo Tax Included: | N |
| Building Insurance Included: | N |
| Fireplace/Stove: | N |
| Heat Type: | Forced Air |
| Central Air Conditioning: | Central Air |
| Central Vac: | N |
| Laundry Level: | Syste |
| Ensuite Laundry: | F |
| Sewers: | Sewer |
$
%
Years
This calculator is for demonstration purposes only. Always consult a professional
financial advisor before making personal financial decisions.
| Although the information displayed is believed to be accurate, no warranties or representations are made of any kind. |
| ROYAL LEPAGE WEST REALTY GROUP LTD. |
|
|

Kalpesh Patel (KK)
Broker
Dir:
416-418-7039
Bus:
416-747-9777
Fax:
416-747-7135
| Book Showing | Email a Friend |
Jump To:
At a Glance:
| Type: | Freehold - Detached |
| Area: | Durham |
| Municipality: | Oshawa |
| Neighbourhood: | Central |
| Style: | 1 1/2 Storey |
| Tax: | $2,836.22 |
| Beds: | 3+1 |
| Baths: | 2 |
| Fireplace: | N |
| Pool: | None |
Locatin Map:
Payment Calculator:

