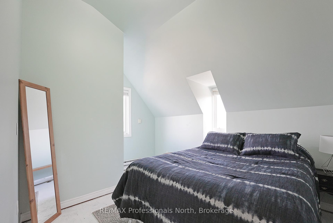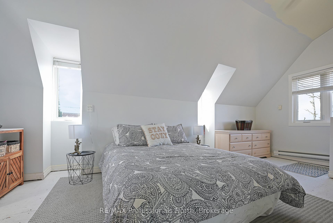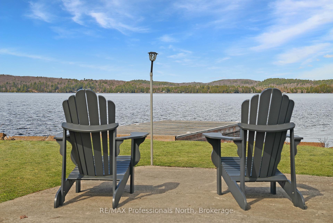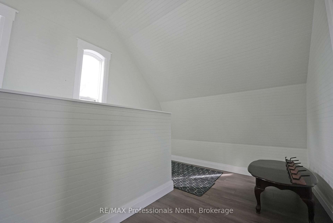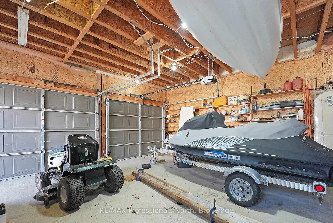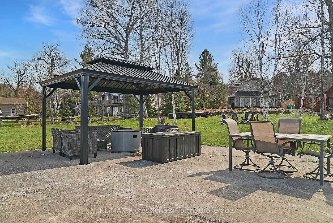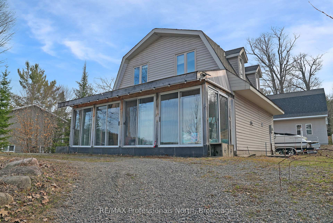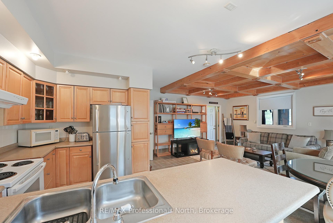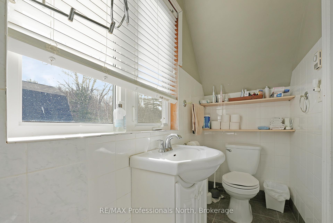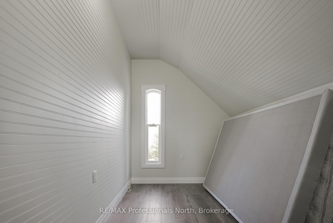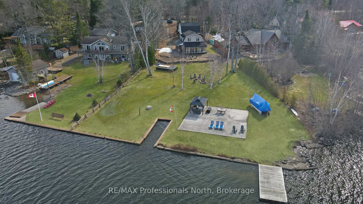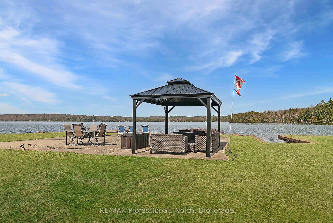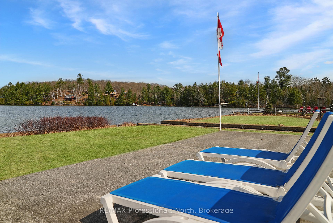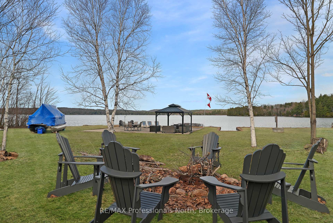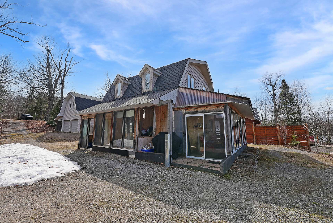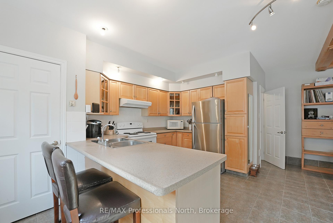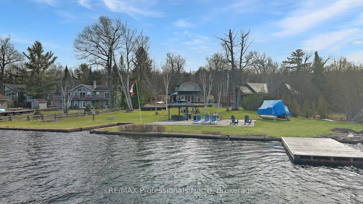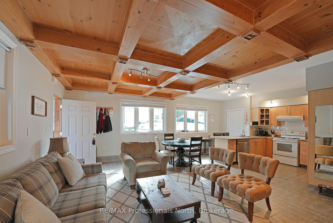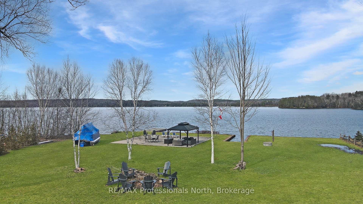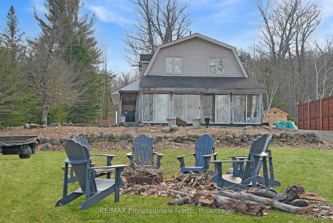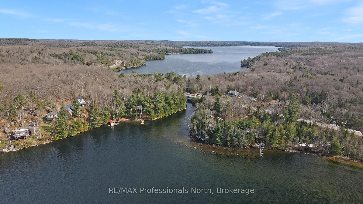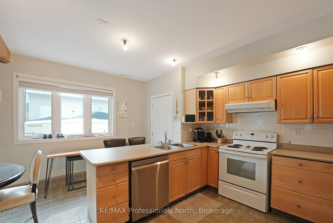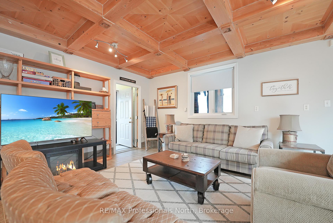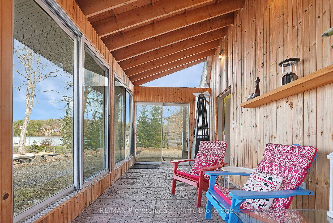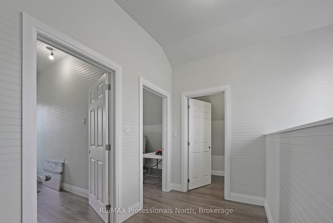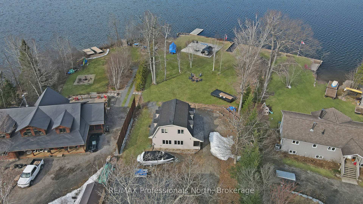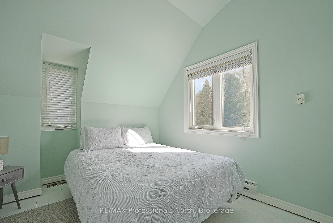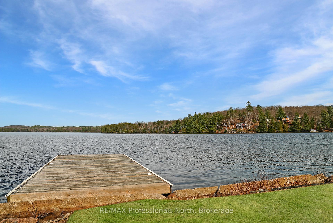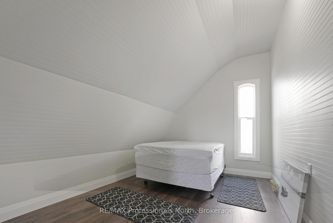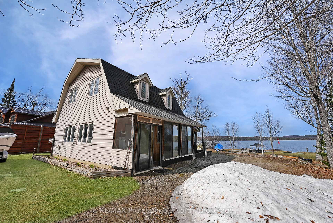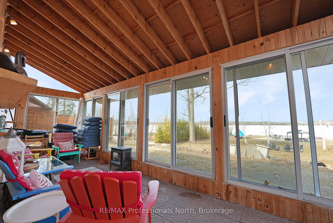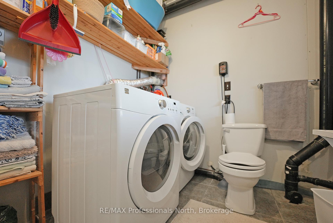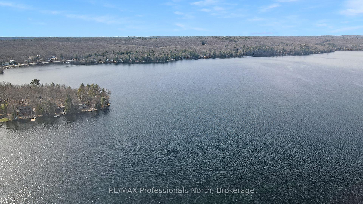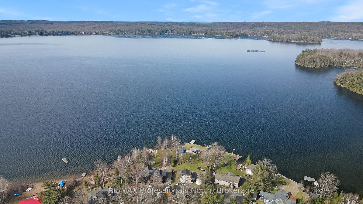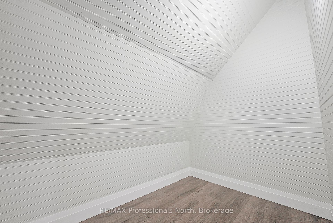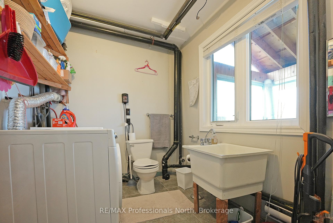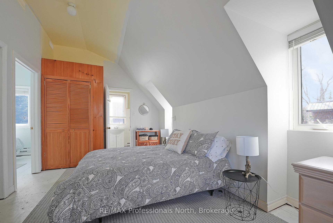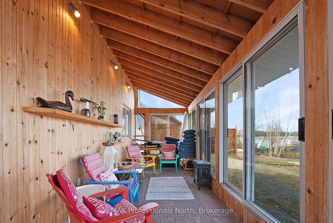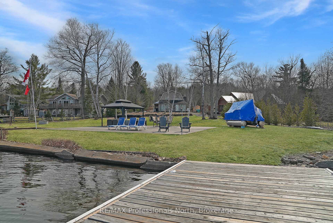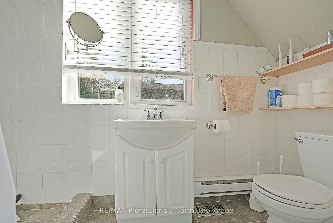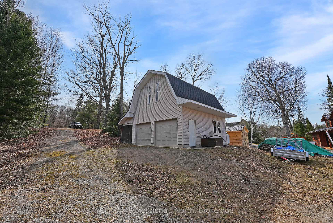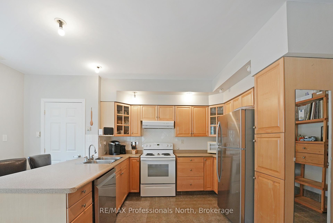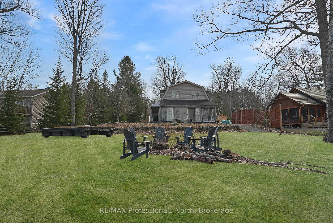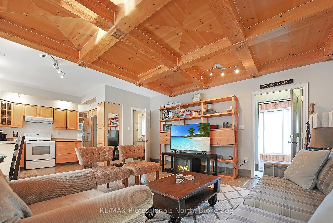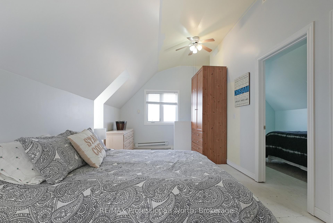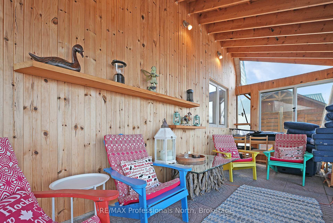$899,000
Available - For Sale
Listing ID: X12110410
1008 Cherokee Trai , Algonquin Highlands, P1H 0K1, Haliburton
| Lakeside Cottage on Halls Lake 160' of Pristine Waterfront. Welcome to your classic cottage escape on the shores of beautiful, deep, and clean Halls Lake. With 160 feet of waterfront, this rare SRA-owned property offers flat, usable land perfect for family fun, entertaining, or peaceful relaxation. The charming cottage is thoughtfully set back from the lakefront, while still enjoying stunning water views especially from the bright, lake-facing sunroom. Inside, you will find an inviting, open-concept layout combining the living, dining, and kitchen areas, ideal for both quiet evenings and lively gatherings. All bedrooms are located upstairs for added comfort and separation. An additional living space above the garage offers great flexibility perfect for hosting guests, a games room, or a cozy retreat. Enjoy year-round use with lake water servicing the property and make the most of your shoreline with a handy little boat launch. Located just 5 minutes from excellent local restaurants, this property blends the charm of cottage life with the convenience of nearby amenities. Whether you're seeking a year-round residence or a seasonal retreat, this Halls Lake cottage is ready for you to start making memories. |
| Price | $899,000 |
| Taxes: | $2880.81 |
| Occupancy: | Owner |
| Address: | 1008 Cherokee Trai , Algonquin Highlands, P1H 0K1, Haliburton |
| Acreage: | .50-1.99 |
| Directions/Cross Streets: | Highway 35 |
| Rooms: | 9 |
| Bedrooms: | 2 |
| Bedrooms +: | 0 |
| Family Room: | T |
| Basement: | None |
| Level/Floor | Room | Length(ft) | Width(ft) | Descriptions | |
| Room 1 | Main | Living Ro | 16.01 | 18.99 | Combined w/Dining |
| Room 2 | Main | Kitchen | 8 | 14.99 | |
| Room 3 | Main | Bathroom | 8 | 6.99 | 2 Pc Bath |
| Room 4 | Main | Sunroom | 8 | 24.99 | |
| Room 5 | Main | Mud Room | 4 | 20.99 | |
| Room 6 | Second | Loft | 18.99 | 10 | |
| Room 7 | Second | Bedroom | 10 | 8.99 | |
| Room 8 | Second | Bedroom 2 | 10 | 12 | |
| Room 9 | Second | Bathroom | 2.98 | 10 | 3 Pc Bath |
| Room 10 | Main | Loft | 12.99 | 4.99 | Access To Garage |
| Washroom Type | No. of Pieces | Level |
| Washroom Type 1 | 2 | Main |
| Washroom Type 2 | 3 | Second |
| Washroom Type 3 | 0 | |
| Washroom Type 4 | 0 | |
| Washroom Type 5 | 0 |
| Total Area: | 0.00 |
| Property Type: | Detached |
| Style: | 2-Storey |
| Exterior: | Vinyl Siding |
| Garage Type: | Detached |
| (Parking/)Drive: | Private |
| Drive Parking Spaces: | 10 |
| Park #1 | |
| Parking Type: | Private |
| Park #2 | |
| Parking Type: | Private |
| Pool: | None |
| Approximatly Square Footage: | 1500-2000 |
| Property Features: | Beach, Clear View |
| CAC Included: | N |
| Water Included: | N |
| Cabel TV Included: | N |
| Common Elements Included: | N |
| Heat Included: | N |
| Parking Included: | N |
| Condo Tax Included: | N |
| Building Insurance Included: | N |
| Fireplace/Stove: | N |
| Heat Type: | Baseboard |
| Central Air Conditioning: | None |
| Central Vac: | N |
| Laundry Level: | Syste |
| Ensuite Laundry: | F |
| Sewers: | Septic |
| Water: | Lake/Rive |
| Water Supply Types: | Lake/River |
| Utilities-Cable: | A |
| Utilities-Hydro: | Y |
$
%
Years
This calculator is for demonstration purposes only. Always consult a professional
financial advisor before making personal financial decisions.
| Although the information displayed is believed to be accurate, no warranties or representations are made of any kind. |
| RE/MAX Professionals North |
|
|

Kalpesh Patel (KK)
Broker
Dir:
416-418-7039
Bus:
416-747-9777
Fax:
416-747-7135
| Book Showing | Email a Friend |
Jump To:
At a Glance:
| Type: | Freehold - Detached |
| Area: | Haliburton |
| Municipality: | Algonquin Highlands |
| Neighbourhood: | Stanhope |
| Style: | 2-Storey |
| Tax: | $2,880.81 |
| Beds: | 2 |
| Baths: | 2 |
| Fireplace: | N |
| Pool: | None |
Locatin Map:
Payment Calculator:

