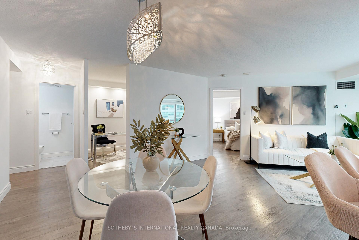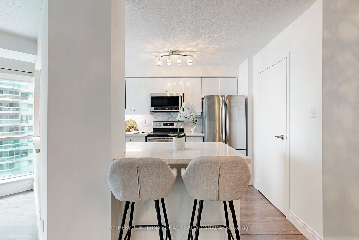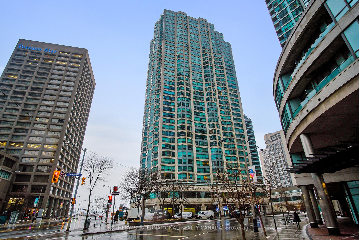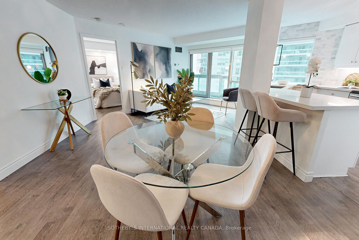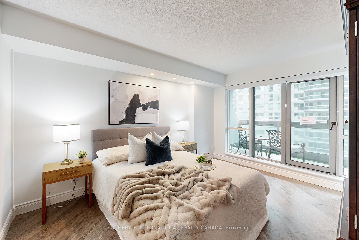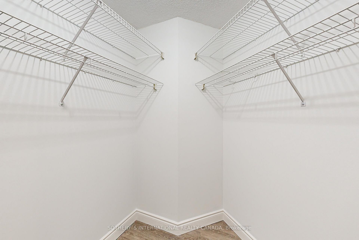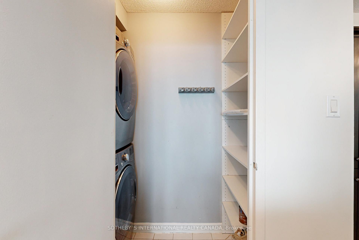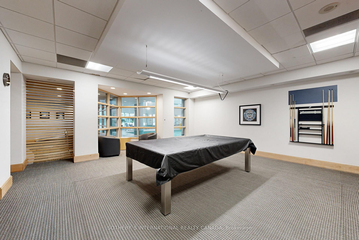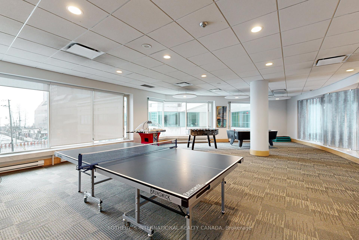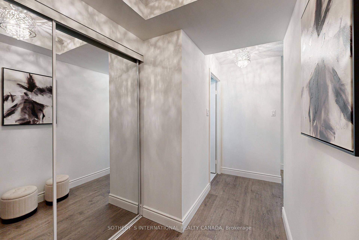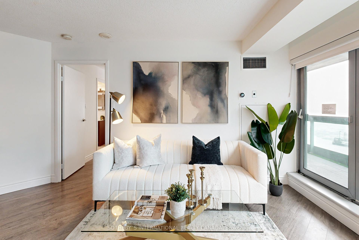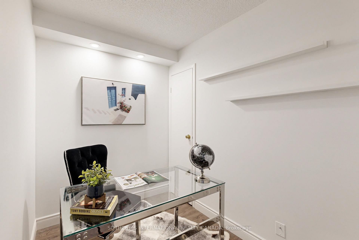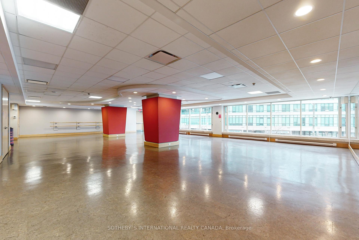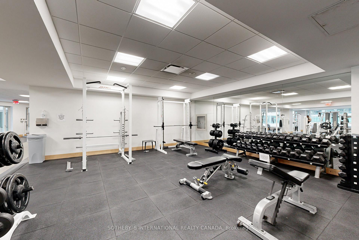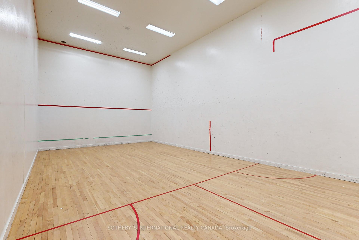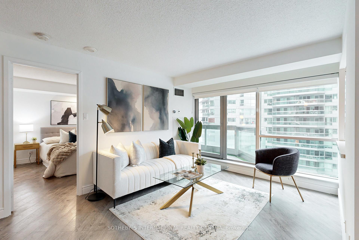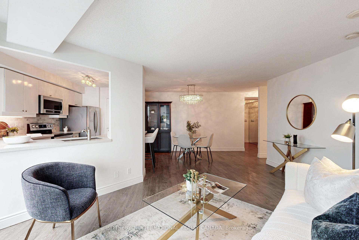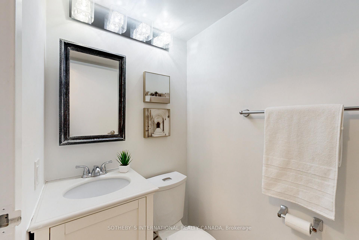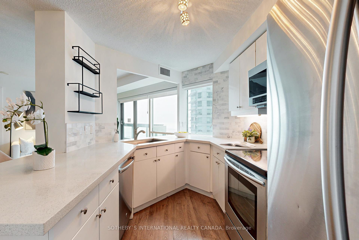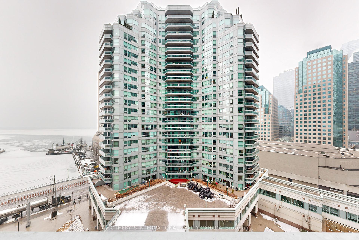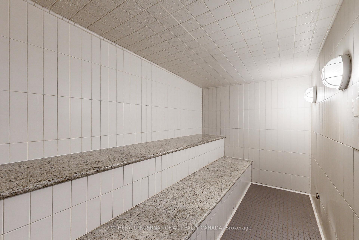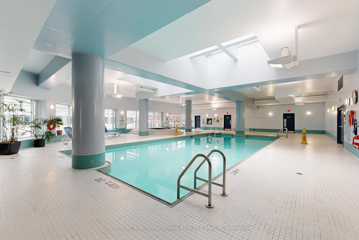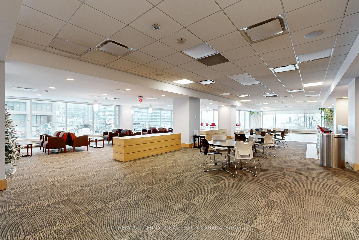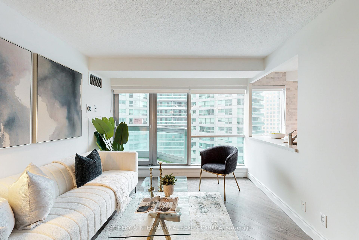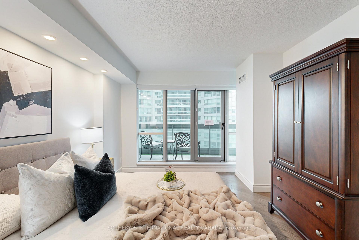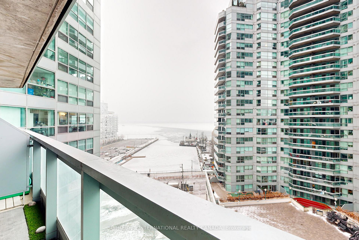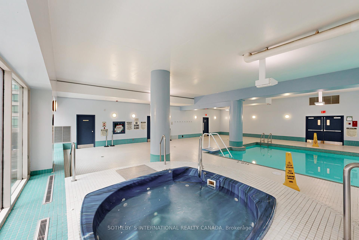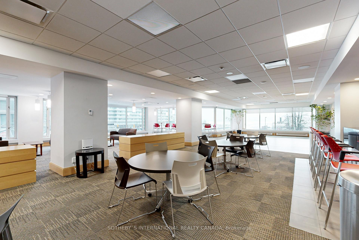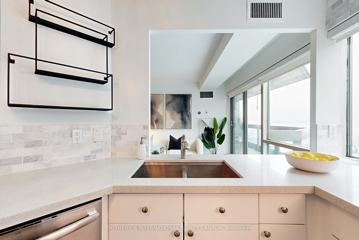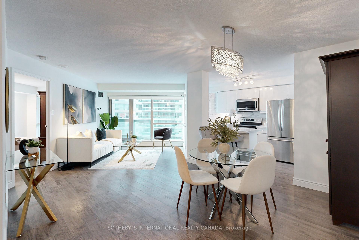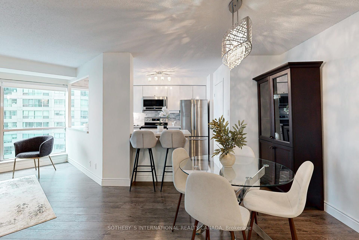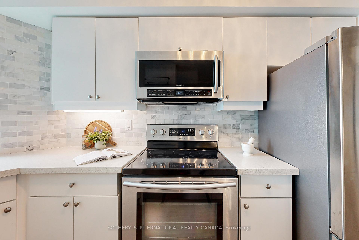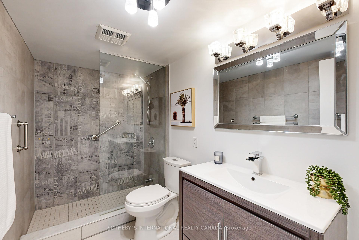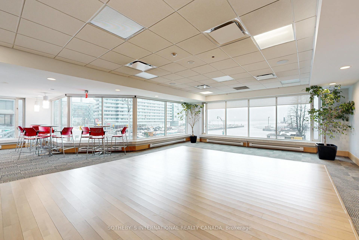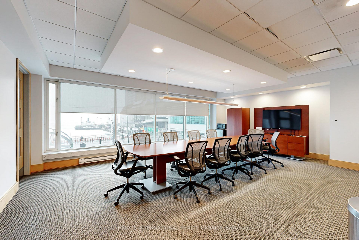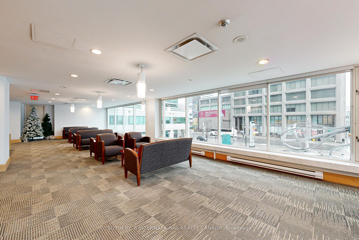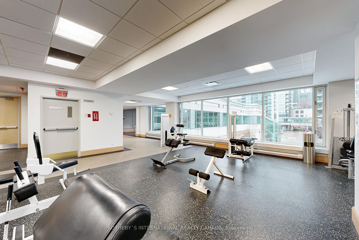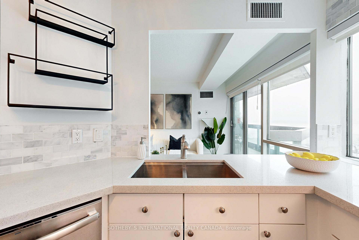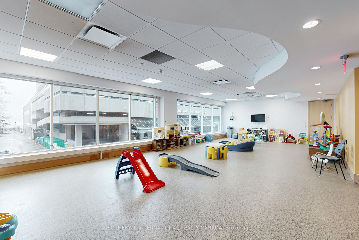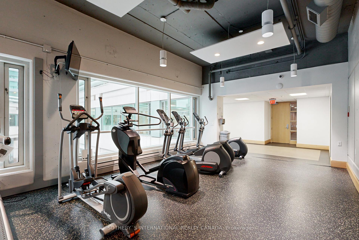$685,000
Available - For Sale
Listing ID: C12110437
10 Yonge Stre , Toronto, M5E 1R4, Toronto
| Unique opportunity to own a fabulous 1 + 1 bedroom unit at 10 Yonge. This south facing unit features spacious rooms and alarge balcony with views of Lake Ontario. All the main rooms have large windows- even the kitchen - making this a truly bright and cheerfulhome. Maintenance fees include all utilities. Plenty of storage space. Resort style amenities. Steps to Transit, Union Station, PATH, ScotiabankArena, Rogers Centre, Harbourfront, the Island Ferry, Shopping and Restaurants. Upgraded primary ensuite, flooring, tiles, backsplash inkitchen, quartz countertop, newer washer and dryer, light fixtures, Nest Thermostat, LED lighting in den and primary, electric blinds (2023)**EXTRAS** Maintenance fees include: Heat, Hydro, Water, Bell premium cable package, Hi speed Fibe internet, CAC, Common elements,Building insurance and Parking. |
| Price | $685,000 |
| Taxes: | $3268.67 |
| Occupancy: | Vacant |
| Address: | 10 Yonge Stre , Toronto, M5E 1R4, Toronto |
| Postal Code: | M5E 1R4 |
| Province/State: | Toronto |
| Directions/Cross Streets: | Yonge & Queens Quay |
| Level/Floor | Room | Length(ft) | Width(ft) | Descriptions | |
| Room 1 | Main | Foyer | 12.4 | 5.15 | Laminate, Double Closet, 2 Pc Bath |
| Room 2 | Main | Living Ro | 13.25 | 10.43 | W/O To Balcony, Open Concept, Combined w/Dining |
| Room 3 | Main | Dining Ro | 11.25 | 10.99 | Laminate, Open Concept, Overlooks Living |
| Room 4 | Main | Kitchen | 13.32 | 11.09 | Stainless Steel Appl, Breakfast Bar, Quartz Counter |
| Room 5 | Main | Primary B | 13.32 | 11.09 | W/O To Balcony, Walk-In Closet(s), 3 Pc Ensuite |
| Room 6 | Main | Den | 7.68 | 6.33 | Laminate, Closet, Recessed Lighting |
| Washroom Type | No. of Pieces | Level |
| Washroom Type 1 | 3 | Main |
| Washroom Type 2 | 2 | Main |
| Washroom Type 3 | 0 | |
| Washroom Type 4 | 0 | |
| Washroom Type 5 | 0 |
| Total Area: | 0.00 |
| Approximatly Age: | 31-50 |
| Washrooms: | 2 |
| Heat Type: | Forced Air |
| Central Air Conditioning: | Central Air |
| Elevator Lift: | True |
$
%
Years
This calculator is for demonstration purposes only. Always consult a professional
financial advisor before making personal financial decisions.
| Although the information displayed is believed to be accurate, no warranties or representations are made of any kind. |
| SOTHEBY`S INTERNATIONAL REALTY CANADA |
|
|

Kalpesh Patel (KK)
Broker
Dir:
416-418-7039
Bus:
416-747-9777
Fax:
416-747-7135
| Book Showing | Email a Friend |
Jump To:
At a Glance:
| Type: | Com - Condo Apartment |
| Area: | Toronto |
| Municipality: | Toronto C01 |
| Neighbourhood: | Waterfront Communities C1 |
| Style: | Apartment |
| Approximate Age: | 31-50 |
| Tax: | $3,268.67 |
| Maintenance Fee: | $1,085.31 |
| Beds: | 1+1 |
| Baths: | 2 |
| Fireplace: | N |
Locatin Map:
Payment Calculator:

