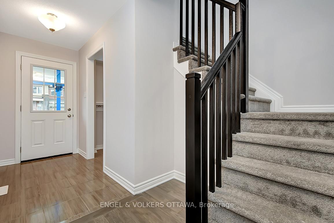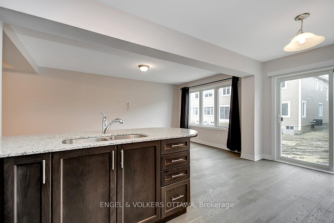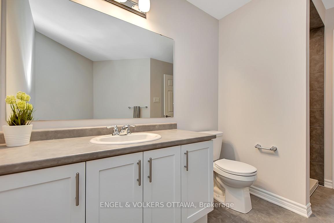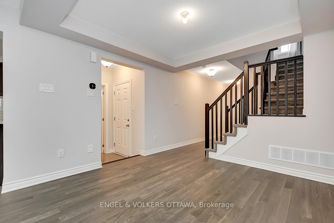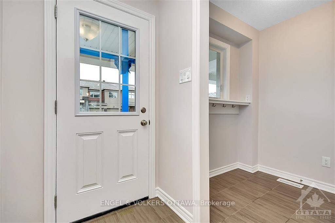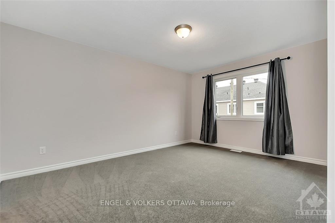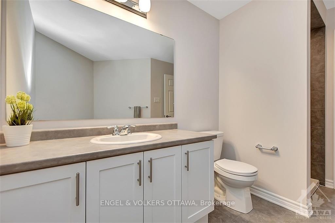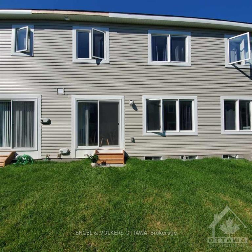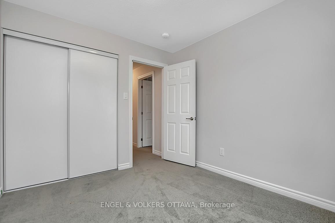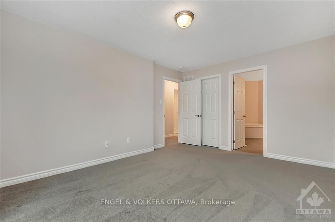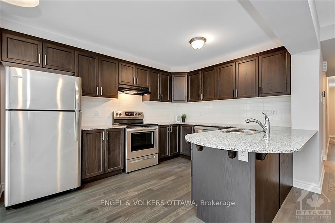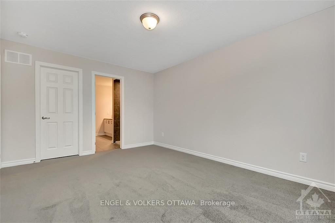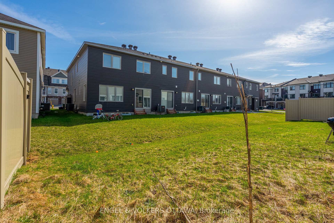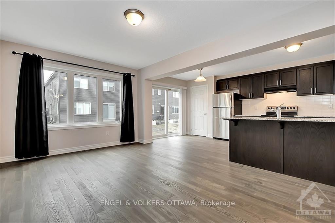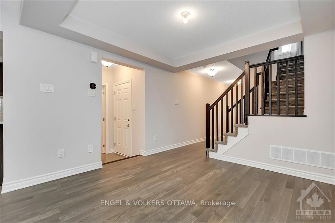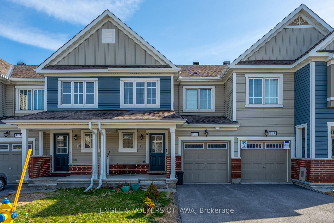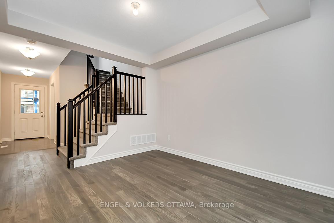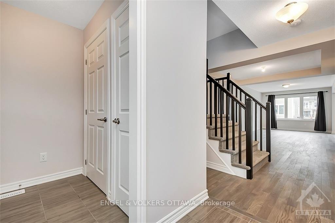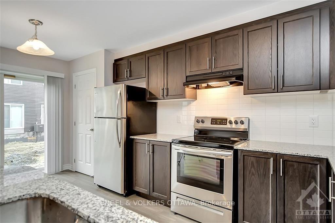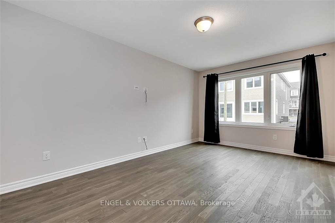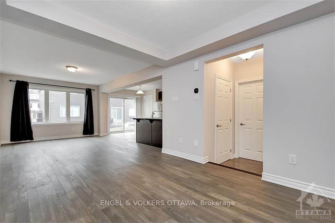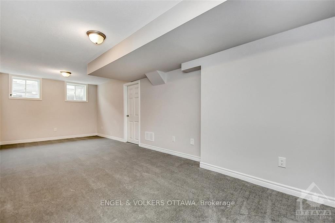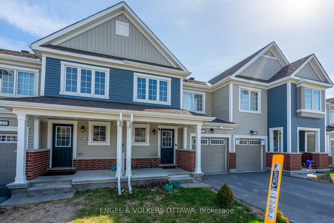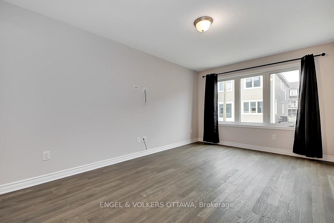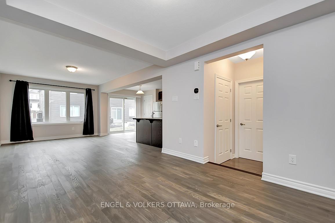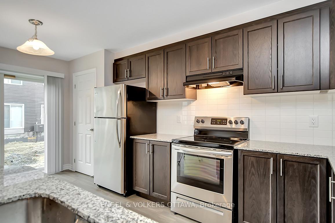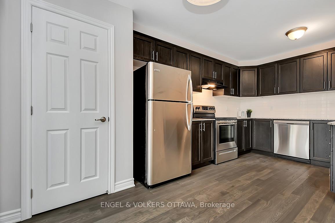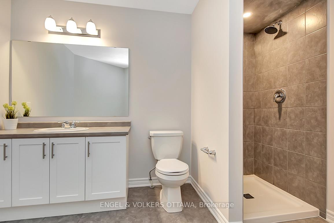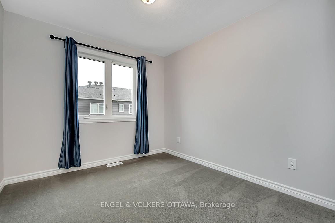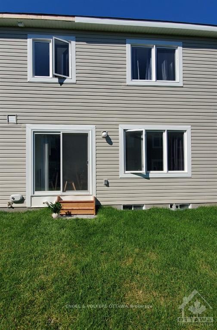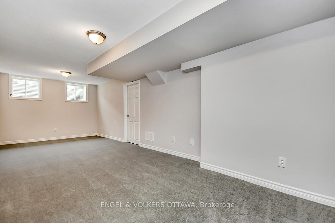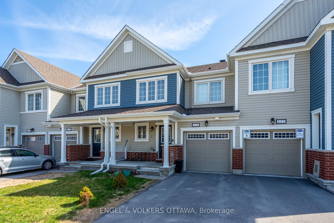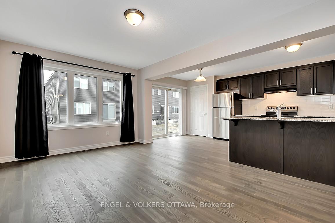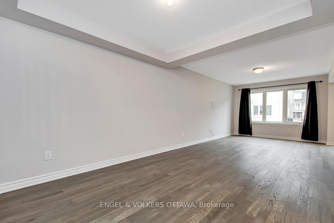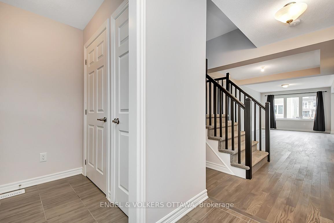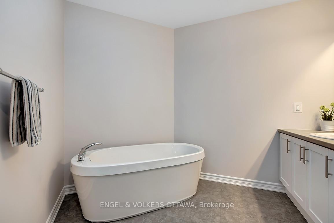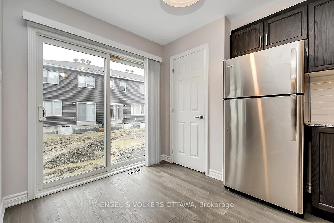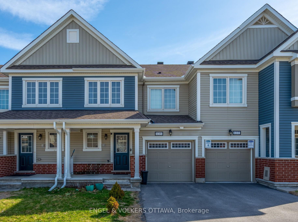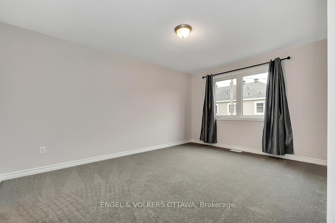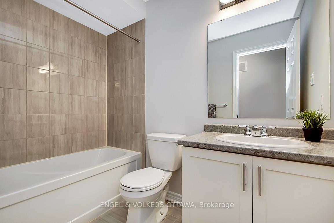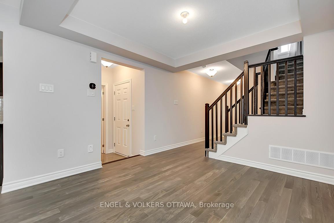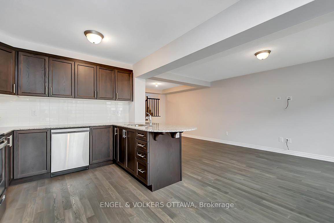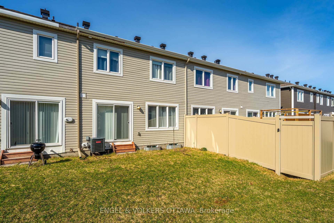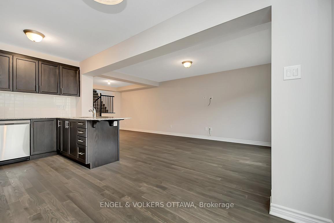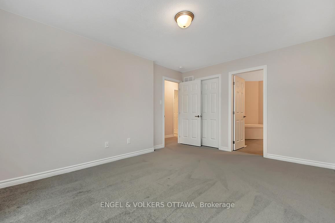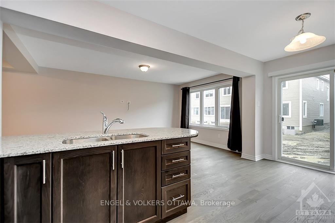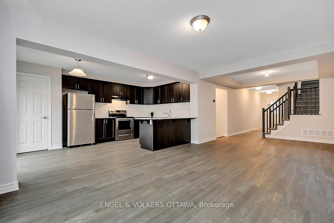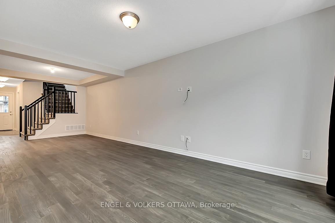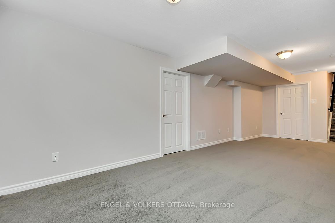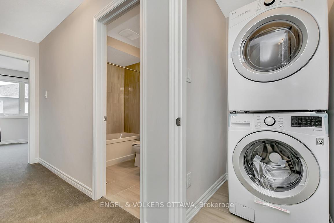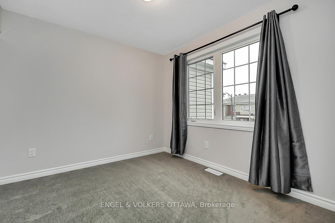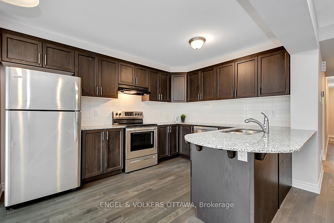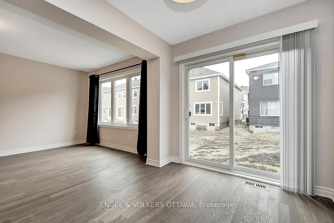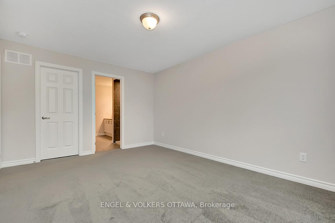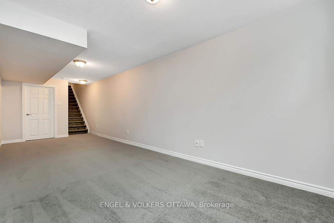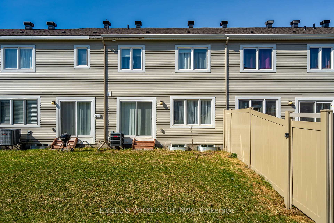$2,700
Available - For Rent
Listing ID: X12110188
135 Lanceleaf Way , Kanata, K2V 0K7, Ottawa
| Don't miss this fantastic opportunity to lease a stylish 3-bedroom townhome located in the sought-after Blackstone South / Abbottsville Crossing community. Offering thoughtfully designed living space, including a fully finished basement and tasteful upgrades throughout. The open-concept main floor features hardwood and tile flooring, a spacious kitchen with stainless steel appliances, a large dining/great room perfect for entertaining, a convenient powder room, and a walk-in closet/mudroom off the entry. Upstairs, you'll find a bright and versatile computer alcove, three well-sized bedrooms, two full bathrooms, and a laundry area with a stackable washer/dryer. The primary bedroom is a true retreat with a walk-in closet and a private en-suite featuring a soaker tub and separate shower. The finished basement offers a cozy family room and ample storage space - ideal for extra living, work, or play. Available July 1st. No pets, please. Please provide application, credit report, and employment confirmation with offer. |
| Price | $2,700 |
| Taxes: | $0.00 |
| Occupancy: | Tenant |
| Address: | 135 Lanceleaf Way , Kanata, K2V 0K7, Ottawa |
| Directions/Cross Streets: | Abbott Street East |
| Rooms: | 6 |
| Rooms +: | 1 |
| Bedrooms: | 3 |
| Bedrooms +: | 0 |
| Family Room: | F |
| Basement: | Full, Finished |
| Furnished: | Unfu |
| Level/Floor | Room | Length(ft) | Width(ft) | Descriptions | |
| Room 1 | Main | Dining Ro | 10.5 | 10.5 | |
| Room 2 | Main | Living Ro | 15.97 | 10.5 | |
| Room 3 | Main | Kitchen | 16.73 | 8.99 | |
| Room 4 | Second | Primary B | 16.07 | 10.99 | |
| Room 5 | Second | Bedroom 2 | 9.91 | 9.15 | |
| Room 6 | Second | Bedroom 3 | 9.97 | 8.89 | |
| Room 7 | Lower | Family Ro | 25.98 | 11.48 |
| Washroom Type | No. of Pieces | Level |
| Washroom Type 1 | 2 | Main |
| Washroom Type 2 | 4 | Second |
| Washroom Type 3 | 4 | Second |
| Washroom Type 4 | 0 | |
| Washroom Type 5 | 0 |
| Total Area: | 0.00 |
| Approximatly Age: | 6-15 |
| Property Type: | Att/Row/Townhouse |
| Style: | 2-Storey |
| Exterior: | Brick, Vinyl Siding |
| Garage Type: | Attached |
| (Parking/)Drive: | Private |
| Drive Parking Spaces: | 1 |
| Park #1 | |
| Parking Type: | Private |
| Park #2 | |
| Parking Type: | Private |
| Pool: | None |
| Laundry Access: | Laundry Room, |
| Approximatly Age: | 6-15 |
| CAC Included: | N |
| Water Included: | N |
| Cabel TV Included: | N |
| Common Elements Included: | N |
| Heat Included: | N |
| Parking Included: | Y |
| Condo Tax Included: | N |
| Building Insurance Included: | N |
| Fireplace/Stove: | N |
| Heat Type: | Forced Air |
| Central Air Conditioning: | Central Air |
| Central Vac: | N |
| Laundry Level: | Syste |
| Ensuite Laundry: | F |
| Sewers: | Sewer |
| Although the information displayed is believed to be accurate, no warranties or representations are made of any kind. |
| ENGEL & VOLKERS OTTAWA |
|
|

Kalpesh Patel (KK)
Broker
Dir:
416-418-7039
Bus:
416-747-9777
Fax:
416-747-7135
| Book Showing | Email a Friend |
Jump To:
At a Glance:
| Type: | Freehold - Att/Row/Townhouse |
| Area: | Ottawa |
| Municipality: | Kanata |
| Neighbourhood: | 9010 - Kanata - Emerald Meadows/Trailwest |
| Style: | 2-Storey |
| Approximate Age: | 6-15 |
| Beds: | 3 |
| Baths: | 3 |
| Fireplace: | N |
| Pool: | None |
Locatin Map:

