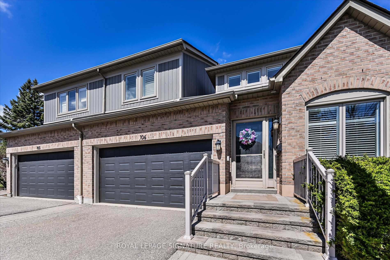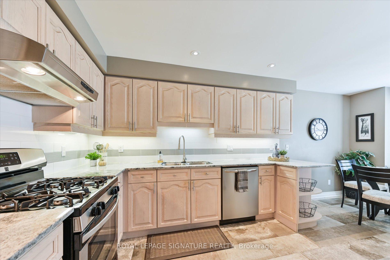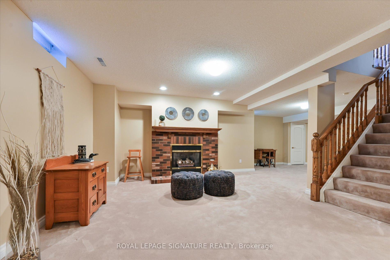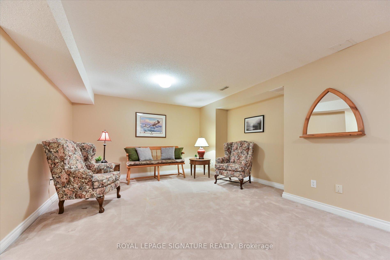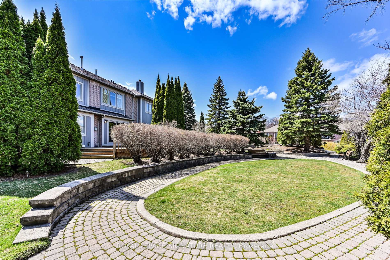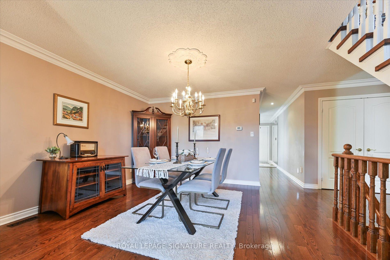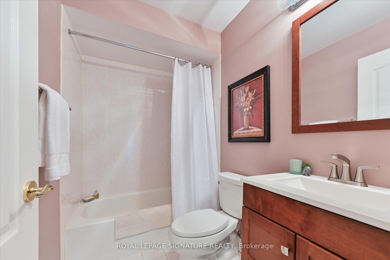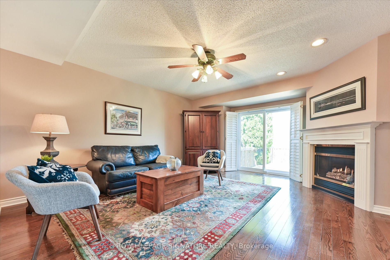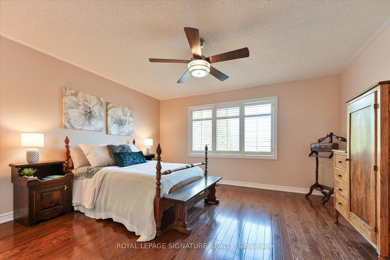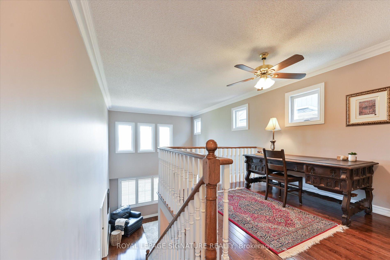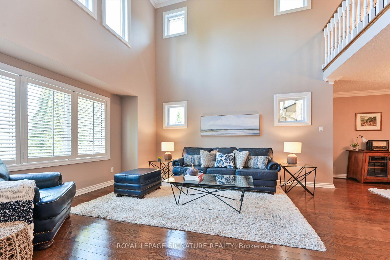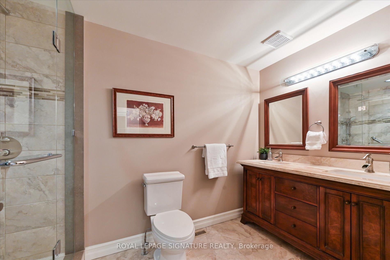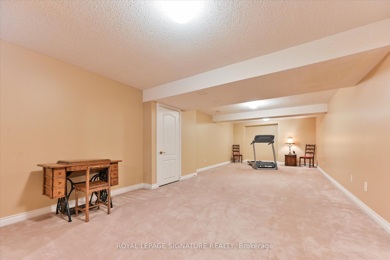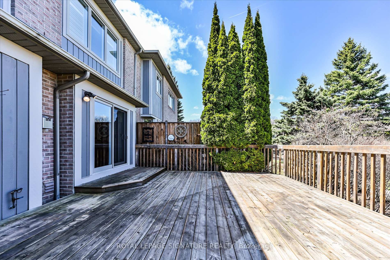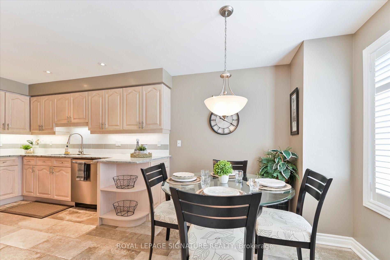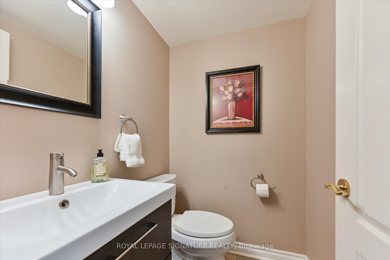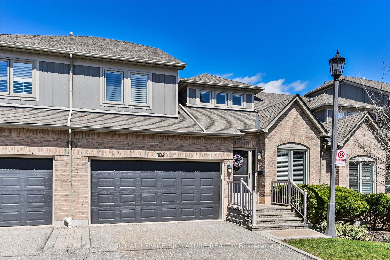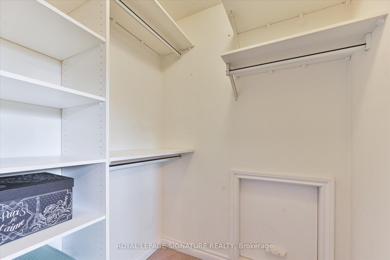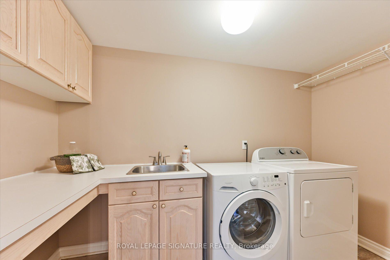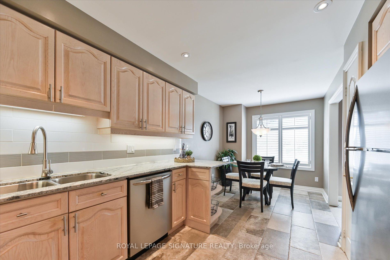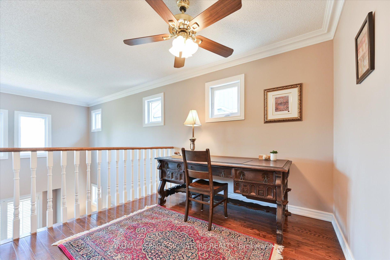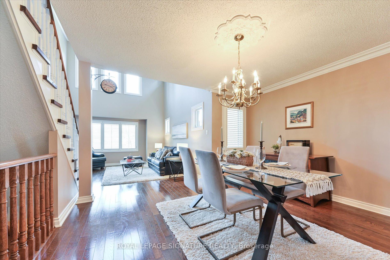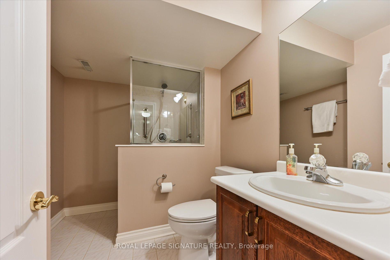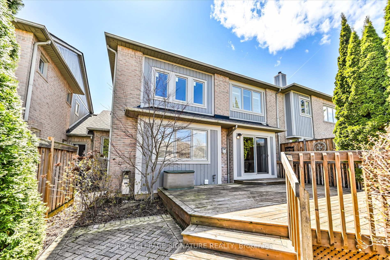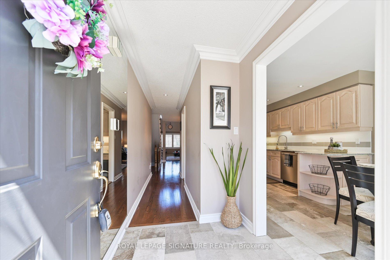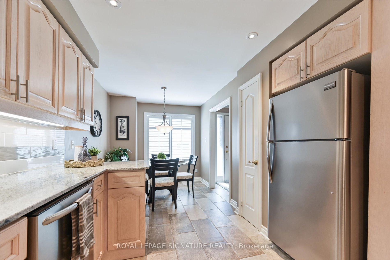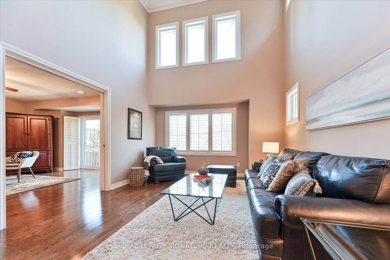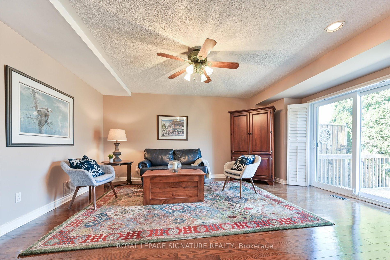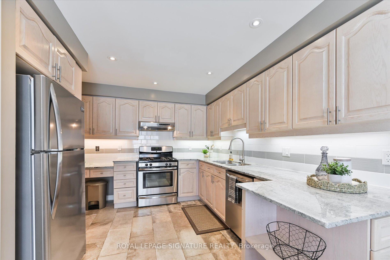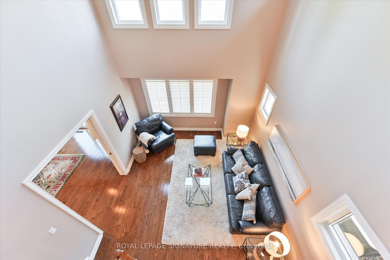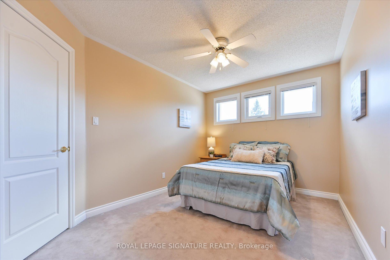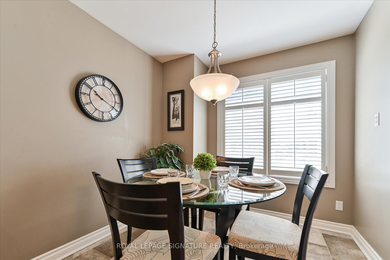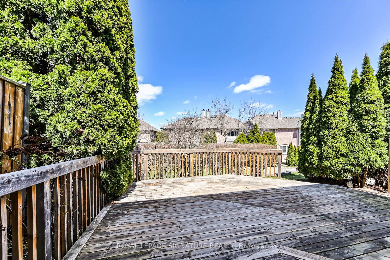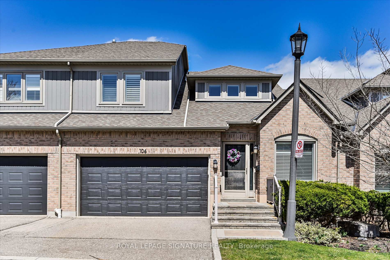$1,180,000
Available - For Sale
Listing ID: W12098028
5480 Glen Erin Driv , Mississauga, L5M 5R3, Peel
| Discover refined living in this beautifully maintained 3-bedroom, 4-bathroom townhome nestled in the prestigious Enclave community of Central Erin Mills. Offering a harmonious blend of comfort and style, this residence is perfect for families seeking both tranquility and convenience. The main floor boasts a cozy family room with a gas fireplace and sliding doors leading to a private back deck ideal for relaxing or entertaining. Enjoy hosting in the formal dining area that seamlessly connects to a grand living room featuring soaring two-story ceilings, creating an open and airy ambiance. The kitchen is a chef's delight, equipped with granite countertops, stone flooring, ample counter space, and stainless steel appliances, making meal preparation a pleasure. The laundry room, located just off the garage entrance, adds to the home's functionality. The lower level offers a versatile space complete with a second gas fireplace and a 3-piece bathroom perfect for family gatherings or a home theater setup. Situated within walking distance to top-rated schools, public transit, and scenic walking trails, this home ensures a lifestyle of ease and accessibility. Enjoy the proximity to Erin Mills Town Centre for all your shopping and dining needs. This exceptional townhome combines elegance, comfort, and a prime location. Schedule your private viewing today and envision your future in this remarkable property. |
| Price | $1,180,000 |
| Taxes: | $6872.00 |
| Assessment Year: | 2024 |
| Occupancy: | Vacant |
| Address: | 5480 Glen Erin Driv , Mississauga, L5M 5R3, Peel |
| Postal Code: | L5M 5R3 |
| Province/State: | Peel |
| Directions/Cross Streets: | Glen Erin/Thomas |
| Level/Floor | Room | Length(ft) | Width(ft) | Descriptions | |
| Room 1 | Main | Kitchen | 19.91 | 8.36 | Stainless Steel Appl, Granite Counters, Eat-in Kitchen |
| Room 2 | Main | Dining Ro | 13.45 | 11.84 | Formal Rm, Crown Moulding, Hardwood Floor |
| Room 3 | Main | Living Ro | 14.24 | 12.43 | Overlooks Backyard, Large Window, Hardwood Floor |
| Room 4 | Main | Family Ro | 16.83 | 14.37 | W/O To Deck, Gas Fireplace, Pocket Doors |
| Room 5 | Main | Laundry | 10.56 | 5.54 | Laundry Sink, Stone Floor |
| Room 6 | Second | Primary B | 14.56 | 12.89 | 4 Pc Ensuite, Overlooks Backyard, His and Hers Closets |
| Room 7 | Second | Bedroom 2 | 11.32 | 11.18 | Large Window, Double Closet, Broadloom |
| Room 8 | Second | Bedroom 3 | 12.86 | 9.32 | Walk-In Closet(s), Window, Broadloom |
| Room 9 | Second | Loft | 9.05 | 8.92 | Hardwood Floor, Window, Overlooks Living |
| Room 10 | Lower | Recreatio | 36.9 | 25.12 | L-Shaped Room, Above Grade Window, Gas Fireplace |
| Room 11 | Lower | Utility R | 13.74 | 9.48 | Laundry Sink, Concrete Floor |
| Washroom Type | No. of Pieces | Level |
| Washroom Type 1 | 2 | Main |
| Washroom Type 2 | 4 | Second |
| Washroom Type 3 | 3 | Lower |
| Washroom Type 4 | 0 | |
| Washroom Type 5 | 0 |
| Total Area: | 0.00 |
| Washrooms: | 4 |
| Heat Type: | Forced Air |
| Central Air Conditioning: | Central Air |
$
%
Years
This calculator is for demonstration purposes only. Always consult a professional
financial advisor before making personal financial decisions.
| Although the information displayed is believed to be accurate, no warranties or representations are made of any kind. |
| ROYAL LEPAGE SIGNATURE REALTY |
|
|

Kalpesh Patel (KK)
Broker
Dir:
416-418-7039
Bus:
416-747-9777
Fax:
416-747-7135
| Virtual Tour | Book Showing | Email a Friend |
Jump To:
At a Glance:
| Type: | Com - Condo Townhouse |
| Area: | Peel |
| Municipality: | Mississauga |
| Neighbourhood: | Central Erin Mills |
| Style: | 2-Storey |
| Tax: | $6,872 |
| Maintenance Fee: | $735.3 |
| Beds: | 3 |
| Baths: | 4 |
| Fireplace: | Y |
Locatin Map:
Payment Calculator:

