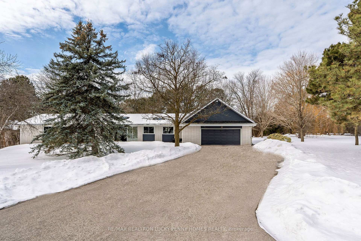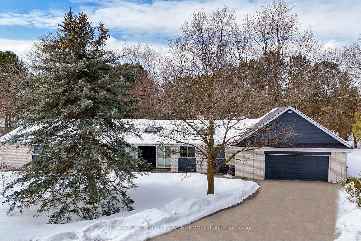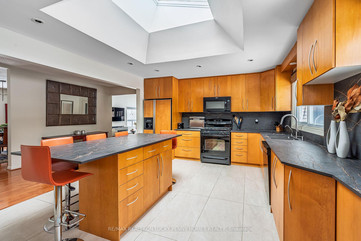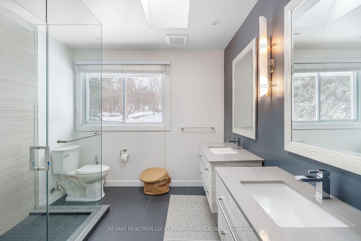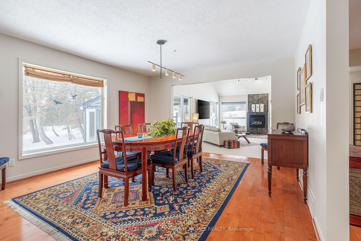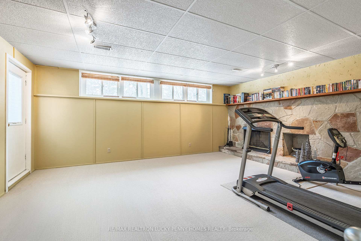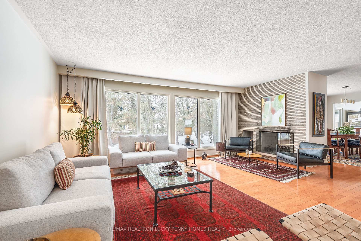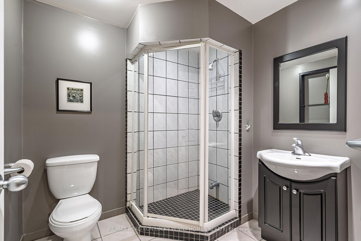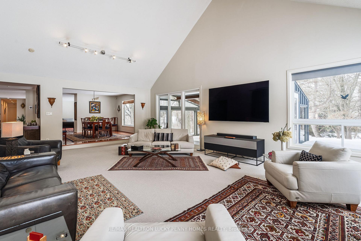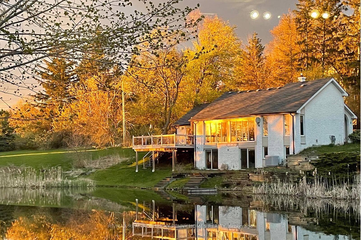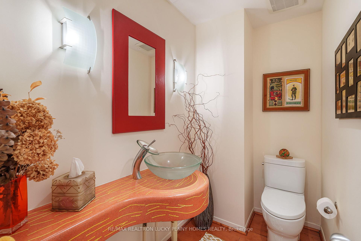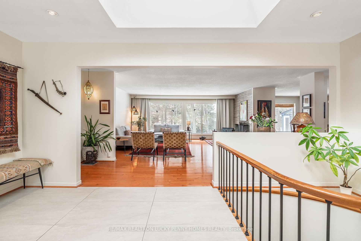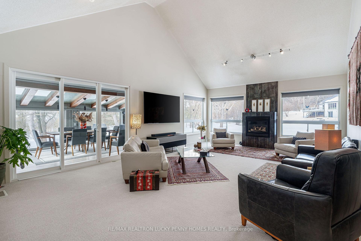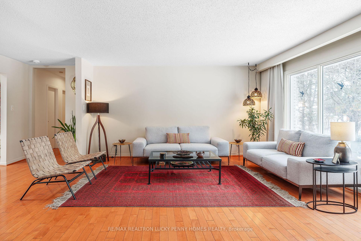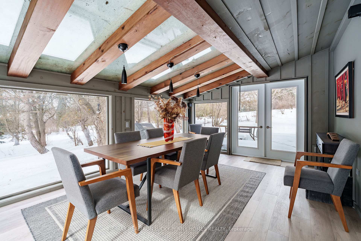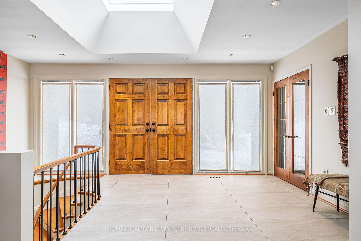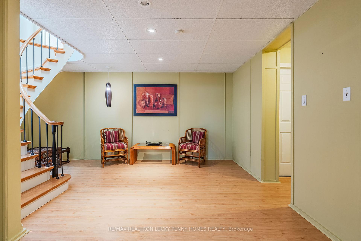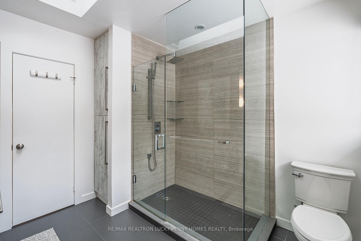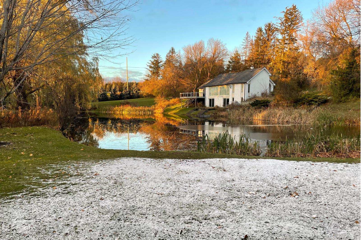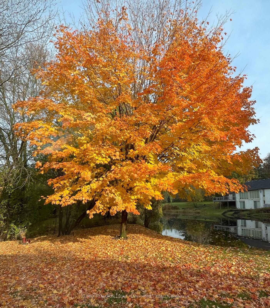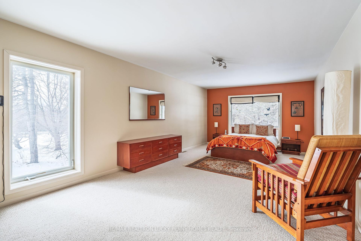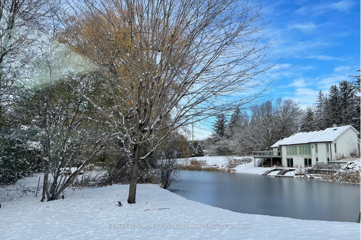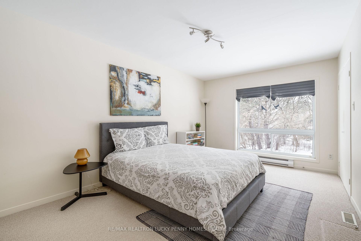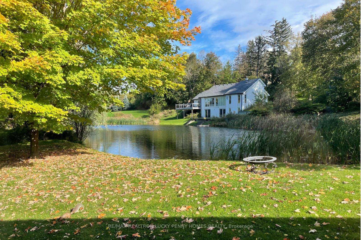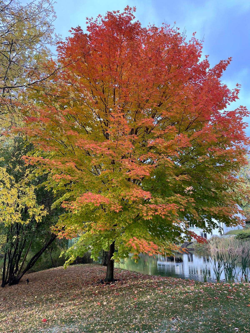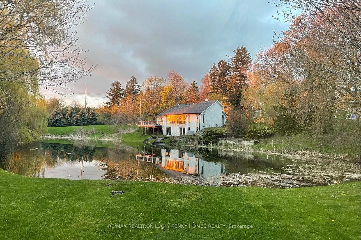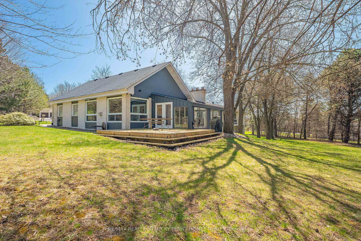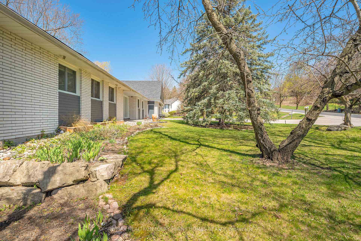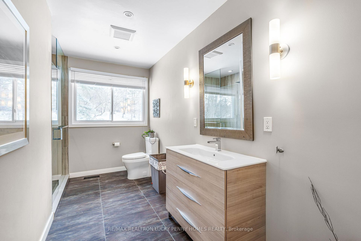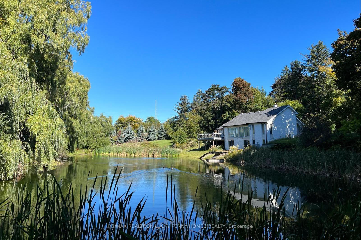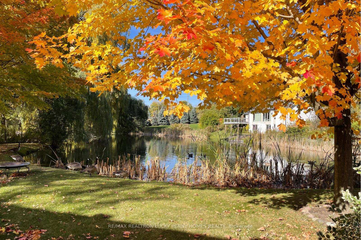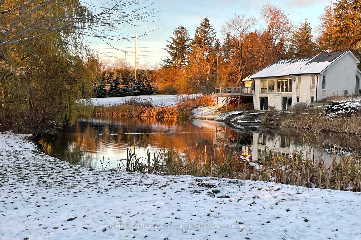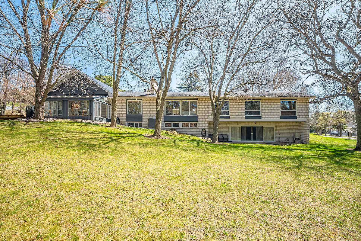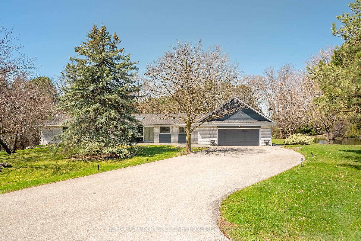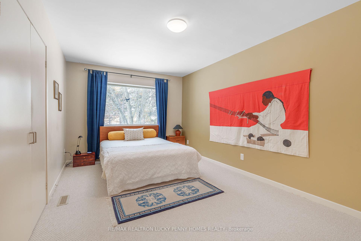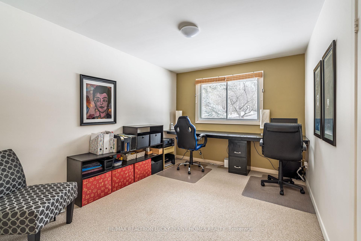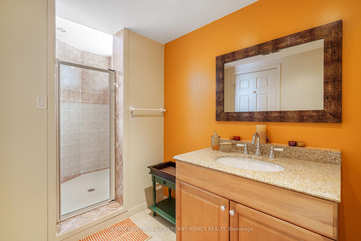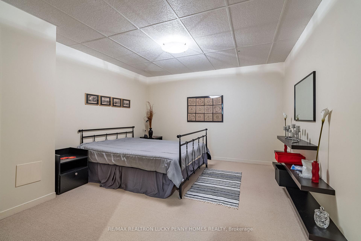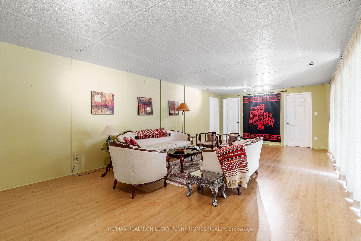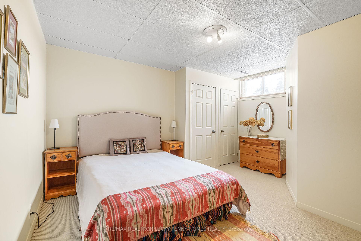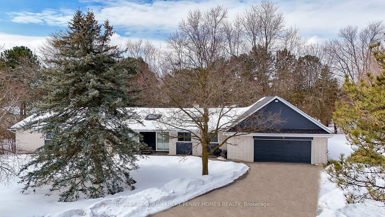$3,500,000
Available - For Sale
Listing ID: N12010426
4 Blencathra Hill , Markham, L6C 1G2, York
| Country Setting in the City! Rarely offered an extraordinary blend of country tranquility and urban convenience on a sprawling 1+ acre tableland lot. A true gem in the prestigious Cachet Estates in the heart of Markham. This meticulously maintained, spacious home with numerous upgrades spans approx. 6,500 sqft of luxurious living space, blending rustic charm with modern elegance. Step through the grand double doors into a sunlit foyer crowned by a huge skylight, where natural light cascades across maple hardwood floors and warm, neutral tones. The open-concept layout effortlessly connects the living and formal dining rooms, featuring a double-sided wood fireplace, both framed by picturesque windows showcasing serene garden vistas. The chef's kitchen is a masterpiece of functionality and style, boasting high-end Dekton countertops, central island, sleek backsplash, and a huge skylight that bathes the workspace in sunshine. The Zen-inspired family room invites relaxation with its vaulted ceiling, fireplace, views overlooking the private pond, and seamless flow into a serene sunroom, creating an indoor-outdoor sanctuary with panoramic views of mature trees, lush greenery, and a tranquil pond. The main floor hosts four spacious bedrooms, including a lavish primary suite with a 4-piece ensuite bathroom and walk-in closet. Three additional bedrooms, each thoughtfully designed for comfort, complete this level. The finished lower level expands living possibilities with a spacious fully walk-out recreation room, two versatile bedrooms (one with stone fireplace and direct garden access), two full bathrooms, and flexible spaces ideal for a home gym, media room, or home office. Nestled in one of Markham's most desirable neighborhoods, this exceptional home combines designer finishes, seamless indoor-outdoor living, and unmatched space and privacy - a rare opportunity not to be missed! |
| Price | $3,500,000 |
| Taxes: | $14364.58 |
| Occupancy: | Owner |
| Address: | 4 Blencathra Hill , Markham, L6C 1G2, York |
| Acreage: | .50-1.99 |
| Directions/Cross Streets: | Major Mackenzie Dr E & Woodbine Ave |
| Rooms: | 8 |
| Rooms +: | 4 |
| Bedrooms: | 4 |
| Bedrooms +: | 2 |
| Family Room: | T |
| Basement: | Finished, Walk-Out |
| Level/Floor | Room | Length(ft) | Width(ft) | Descriptions | |
| Room 1 | Main | Living Ro | 20.66 | 20.34 | 2 Way Fireplace, Hardwood Floor, Picture Window |
| Room 2 | Main | Dining Ro | 14.1 | 13.78 | 2 Way Fireplace, Hardwood Floor, Picture Window |
| Room 3 | Main | Family Ro | 26.57 | 17.38 | Fireplace, Vaulted Ceiling(s), W/O To Sunroom |
| Room 4 | Main | Kitchen | 17.06 | 13.45 | Tile Floor, Skylight, Centre Island |
| Room 5 | Main | Primary B | 23.29 | 12.14 | 4 Pc Ensuite, Walk-In Closet(s), Picture Window |
| Room 6 | Main | Bedroom 2 | 16.73 | 10.17 | Broadloom, Closet, Overlooks Backyard |
| Room 7 | Main | Bedroom 3 | 16.73 | 9.84 | Broadloom, Double Closet, Overlooks Backyard |
| Room 8 | Main | Bedroom 4 | 12.79 | 10.17 | Broadloom, Closet, Window |
| Room 9 | Basement | Recreatio | 29.85 | 13.78 | Laminate, Open Concept, W/O To Yard |
| Room 10 | Basement | Exercise | 13.45 | 12.14 | Broadloom, Open Concept, Window |
| Room 11 | Basement | Bedroom | 18.37 | 15.09 | Fireplace, Broadloom, Walk-Out |
| Room 12 | Basement | Bedroom | 11.81 | 10.17 | Broadloom, Closet, Window |
| Washroom Type | No. of Pieces | Level |
| Washroom Type 1 | 2 | Main |
| Washroom Type 2 | 4 | Main |
| Washroom Type 3 | 3 | Main |
| Washroom Type 4 | 3 | Basement |
| Washroom Type 5 | 0 |
| Total Area: | 0.00 |
| Property Type: | Detached |
| Style: | Bungalow |
| Exterior: | Brick |
| Garage Type: | Attached |
| (Parking/)Drive: | Private Do |
| Drive Parking Spaces: | 6 |
| Park #1 | |
| Parking Type: | Private Do |
| Park #2 | |
| Parking Type: | Private Do |
| Pool: | None |
| Approximatly Square Footage: | 2500-3000 |
| Property Features: | Clear View, Public Transit |
| CAC Included: | N |
| Water Included: | N |
| Cabel TV Included: | N |
| Common Elements Included: | N |
| Heat Included: | N |
| Parking Included: | N |
| Condo Tax Included: | N |
| Building Insurance Included: | N |
| Fireplace/Stove: | Y |
| Heat Type: | Forced Air |
| Central Air Conditioning: | Central Air |
| Central Vac: | N |
| Laundry Level: | Syste |
| Ensuite Laundry: | F |
| Elevator Lift: | False |
| Sewers: | Septic |
$
%
Years
This calculator is for demonstration purposes only. Always consult a professional
financial advisor before making personal financial decisions.
| Although the information displayed is believed to be accurate, no warranties or representations are made of any kind. |
| RE/MAX REALTRON LUCKY PENNY HOMES REALTY |
|
|

Kalpesh Patel (KK)
Broker
Dir:
416-418-7039
Bus:
416-747-9777
Fax:
416-747-7135
| Virtual Tour | Book Showing | Email a Friend |
Jump To:
At a Glance:
| Type: | Freehold - Detached |
| Area: | York |
| Municipality: | Markham |
| Neighbourhood: | Devil's Elbow |
| Style: | Bungalow |
| Tax: | $14,364.58 |
| Beds: | 4+2 |
| Baths: | 5 |
| Fireplace: | Y |
| Pool: | None |
Locatin Map:
Payment Calculator:

