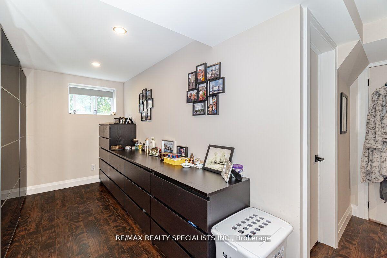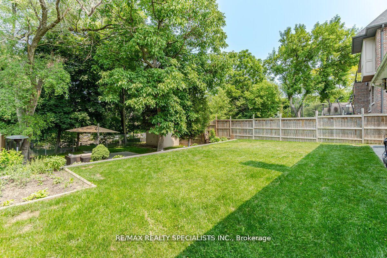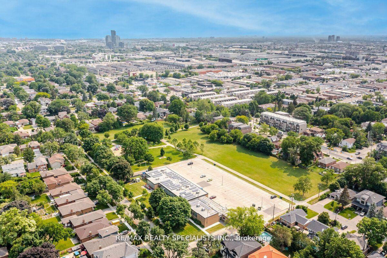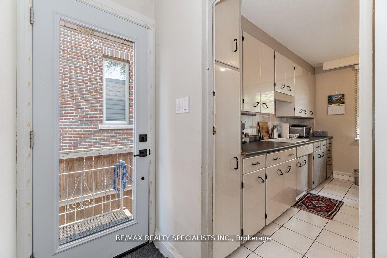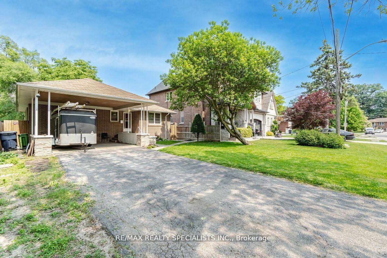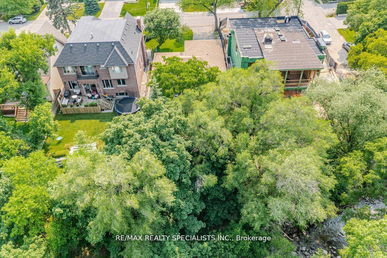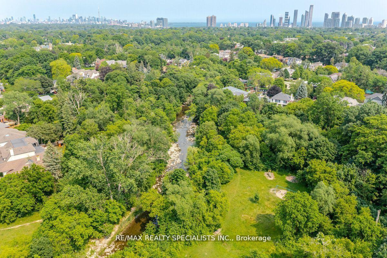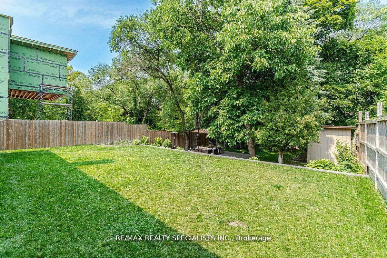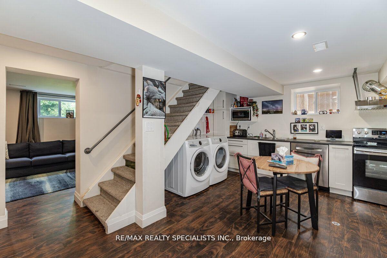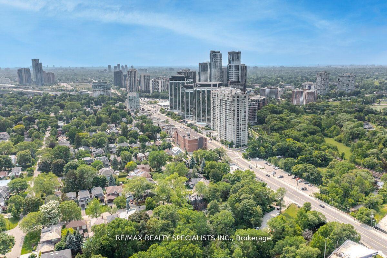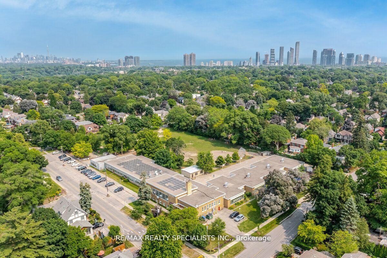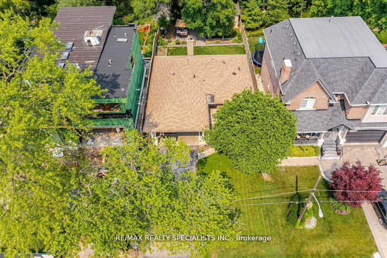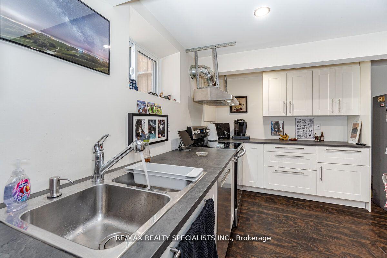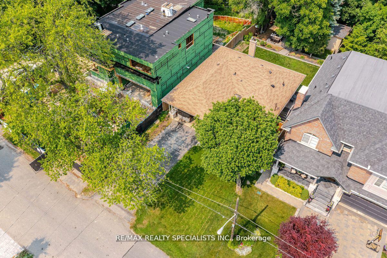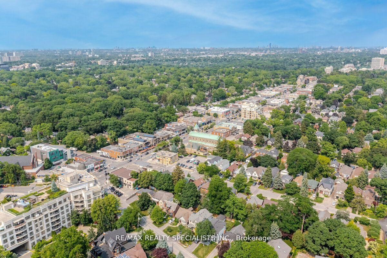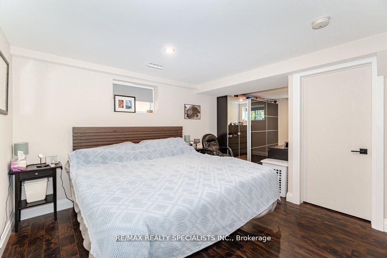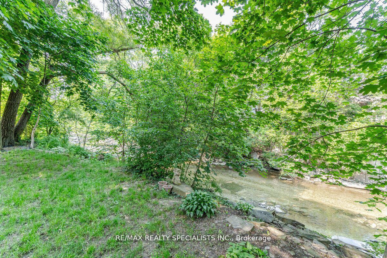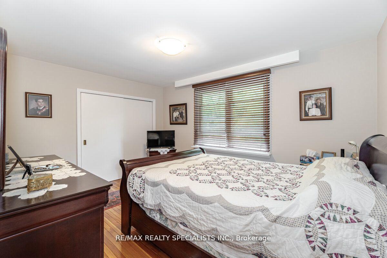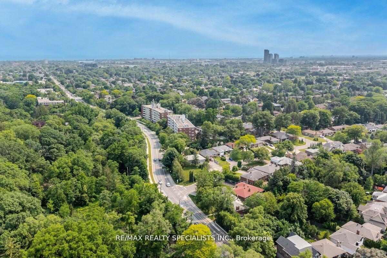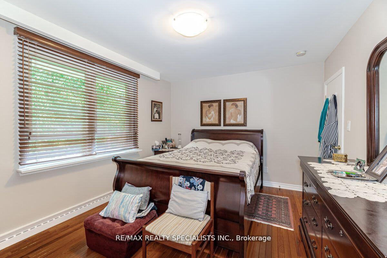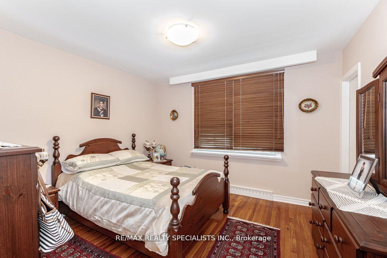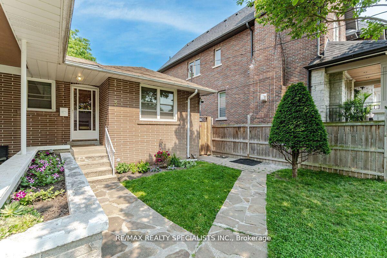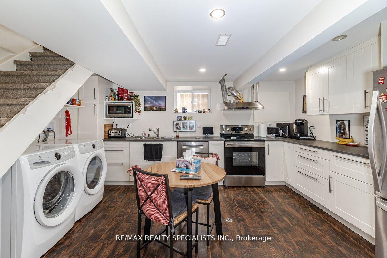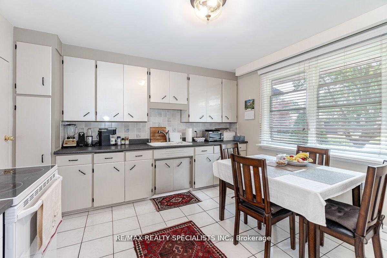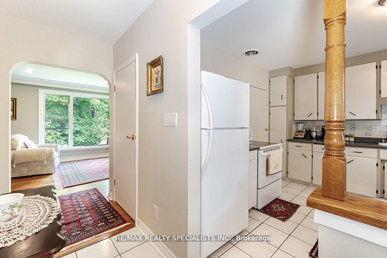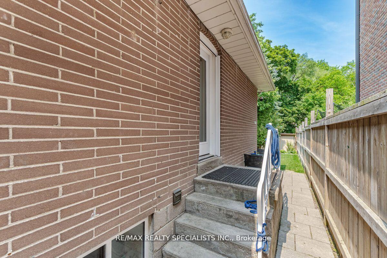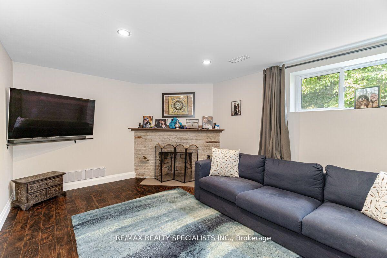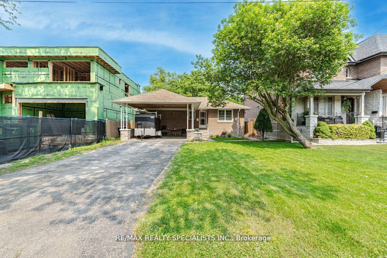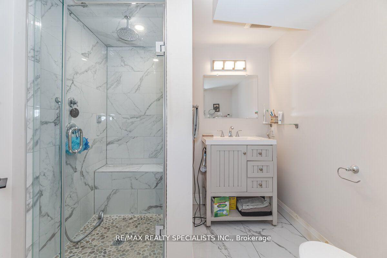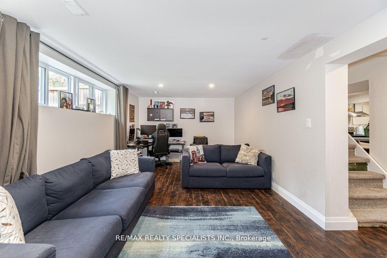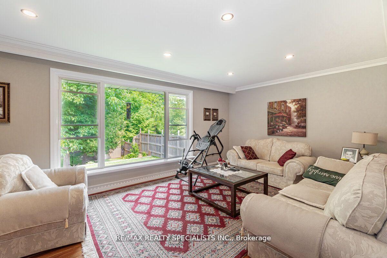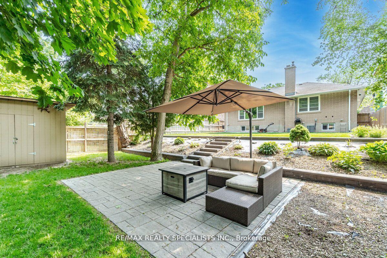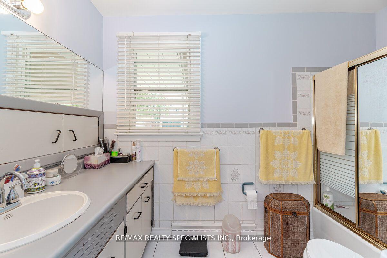$2,199,000
Available - For Sale
Listing ID: W12109782
3 Allan Park Road , Toronto, M8Z 3S9, Toronto
| A double ravine lot backing onto Mimico Creek would indeed offer a serene and natural setting, perfect for those seeking a tranquil environment. Being situated on a low-traffic street adds to the appeal, especially for families with children who prioritize safety and peace. The proximity to nature reserves and waterways can enhance the overall quality of life for residents while still being within reach of essential amenities and services. Next to 2 mansions. Vendor will lease back the home for $3000 a month on a month to month basis. Steps to park, shopping and TTC. Amazing school district. |
| Price | $2,199,000 |
| Taxes: | $6767.00 |
| Occupancy: | Owner |
| Address: | 3 Allan Park Road , Toronto, M8Z 3S9, Toronto |
| Directions/Cross Streets: | Royal York Rd and Bloor St W |
| Rooms: | 4 |
| Rooms +: | 4 |
| Bedrooms: | 2 |
| Bedrooms +: | 2 |
| Family Room: | F |
| Basement: | Finished |
| Level/Floor | Room | Length(ft) | Width(ft) | Descriptions | |
| Room 1 | Main | Kitchen | 13.81 | 10.23 | |
| Room 2 | Main | Dining Ro | 14.96 | 9.84 | |
| Room 3 | Main | Living Ro | 20.07 | 17.94 | |
| Room 4 | Main | Bedroom | 10.53 | 10.5 | |
| Room 5 | Main | Bedroom 2 | 10.4 | 10.23 | |
| Room 6 | Basement | Kitchen | 14.89 | 14.04 | |
| Room 7 | Basement | Living Ro | 15.02 | 13.81 | |
| Room 8 | Basement | Bedroom 3 | 13.05 | 12.4 | |
| Room 9 | Basement | Bedroom 4 | 10.53 | 8.04 |
| Washroom Type | No. of Pieces | Level |
| Washroom Type 1 | 3 | Main |
| Washroom Type 2 | 3 | Basement |
| Washroom Type 3 | 0 | |
| Washroom Type 4 | 0 | |
| Washroom Type 5 | 0 |
| Total Area: | 0.00 |
| Property Type: | Detached |
| Style: | Bungalow |
| Exterior: | Brick |
| Garage Type: | Carport |
| (Parking/)Drive: | Private |
| Drive Parking Spaces: | 4 |
| Park #1 | |
| Parking Type: | Private |
| Park #2 | |
| Parking Type: | Private |
| Pool: | None |
| Approximatly Square Footage: | 1100-1500 |
| CAC Included: | N |
| Water Included: | N |
| Cabel TV Included: | N |
| Common Elements Included: | N |
| Heat Included: | N |
| Parking Included: | N |
| Condo Tax Included: | N |
| Building Insurance Included: | N |
| Fireplace/Stove: | Y |
| Heat Type: | Forced Air |
| Central Air Conditioning: | Central Air |
| Central Vac: | N |
| Laundry Level: | Syste |
| Ensuite Laundry: | F |
| Elevator Lift: | False |
| Sewers: | Sewer |
$
%
Years
This calculator is for demonstration purposes only. Always consult a professional
financial advisor before making personal financial decisions.
| Although the information displayed is believed to be accurate, no warranties or representations are made of any kind. |
| RE/MAX REALTY SPECIALISTS INC. |
|
|

Kalpesh Patel (KK)
Broker
Dir:
416-418-7039
Bus:
416-747-9777
Fax:
416-747-7135
| Book Showing | Email a Friend |
Jump To:
At a Glance:
| Type: | Freehold - Detached |
| Area: | Toronto |
| Municipality: | Toronto W07 |
| Neighbourhood: | Stonegate-Queensway |
| Style: | Bungalow |
| Tax: | $6,767 |
| Beds: | 2+2 |
| Baths: | 2 |
| Fireplace: | Y |
| Pool: | None |
Locatin Map:
Payment Calculator:

