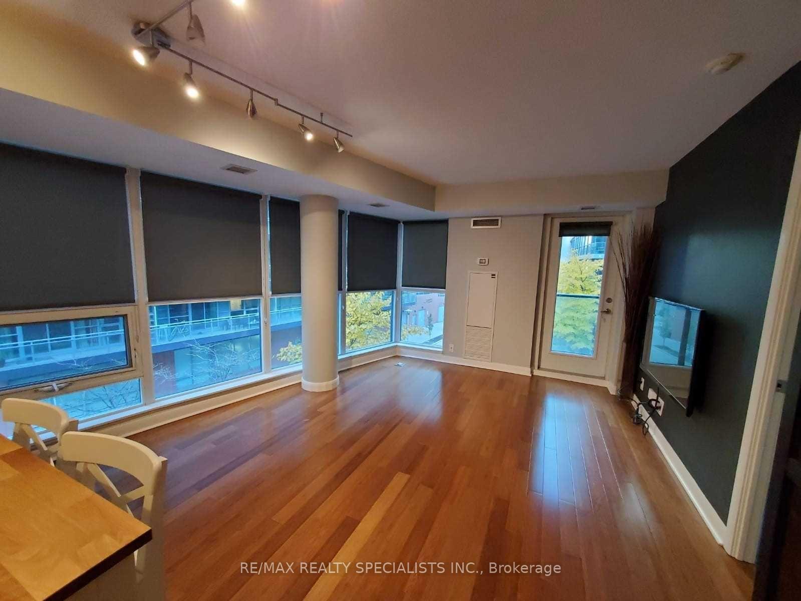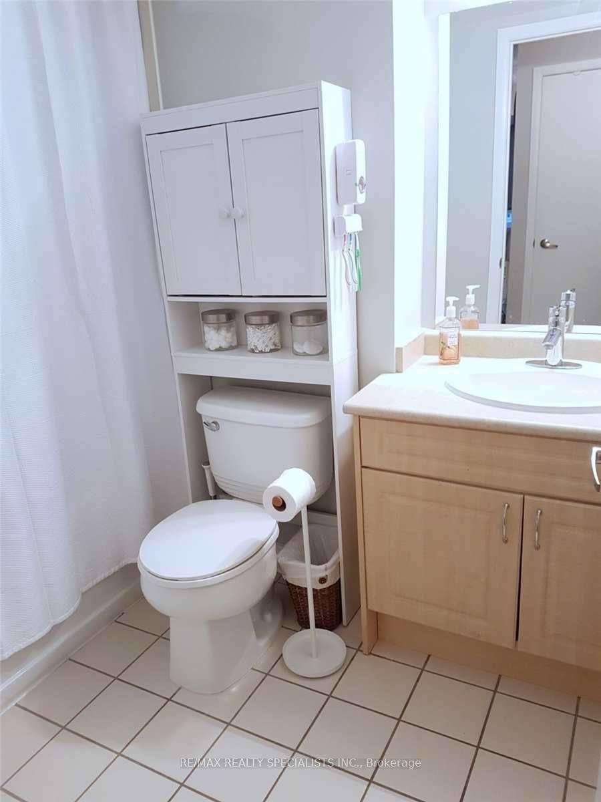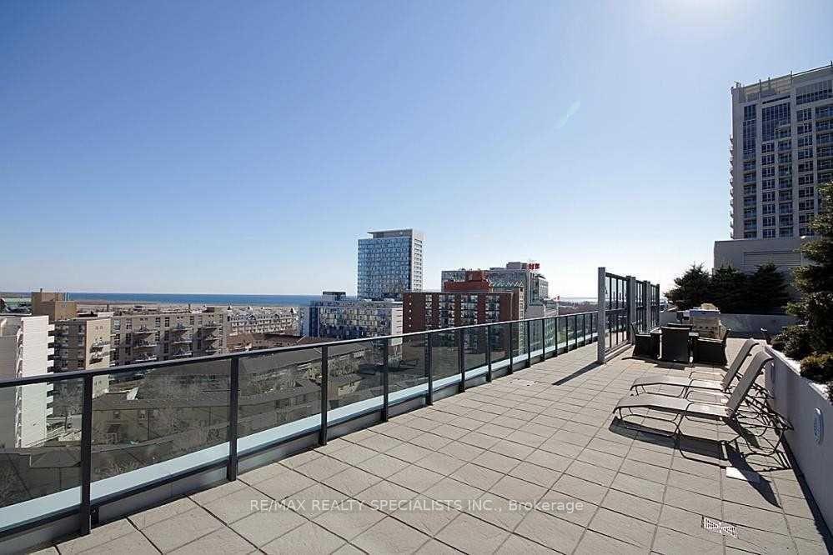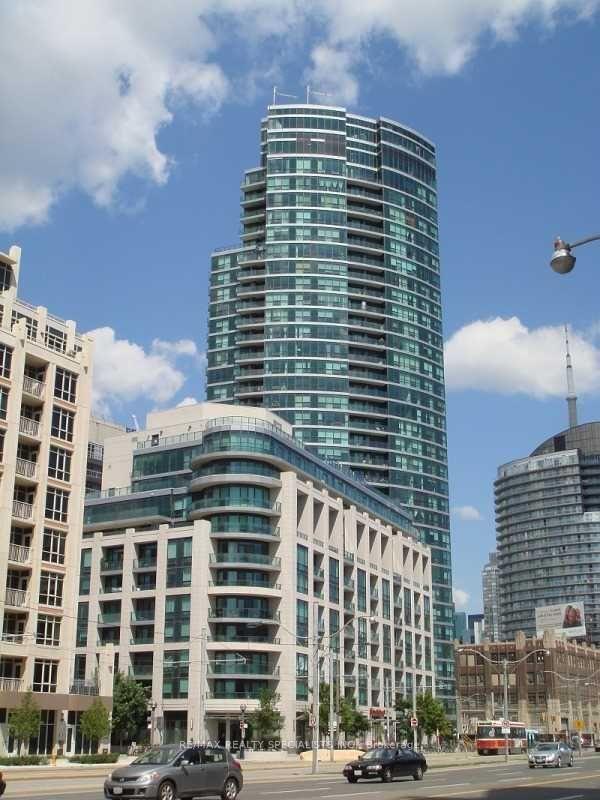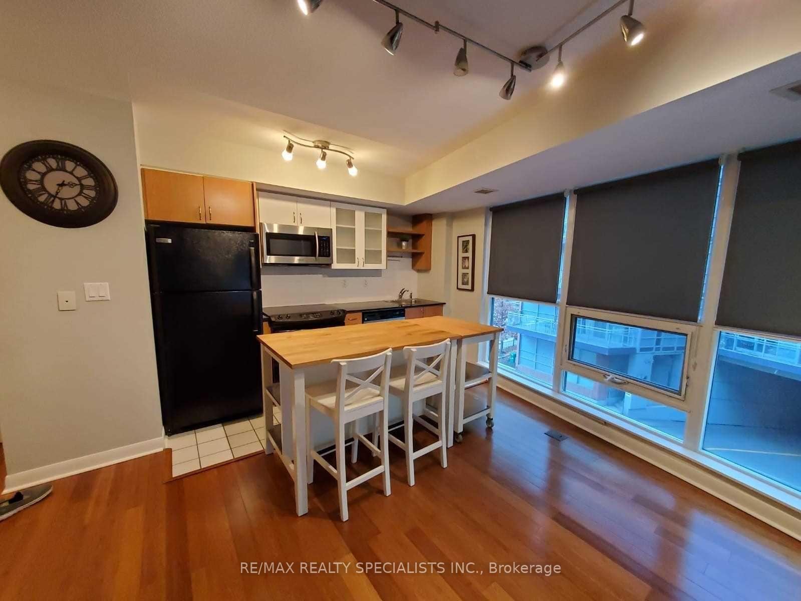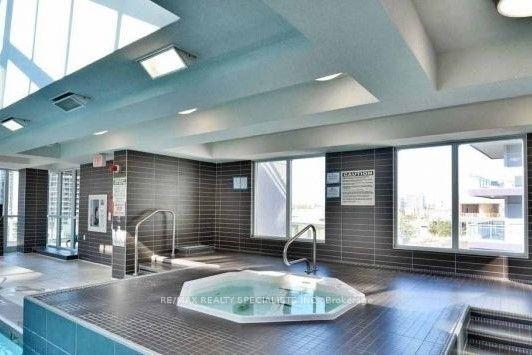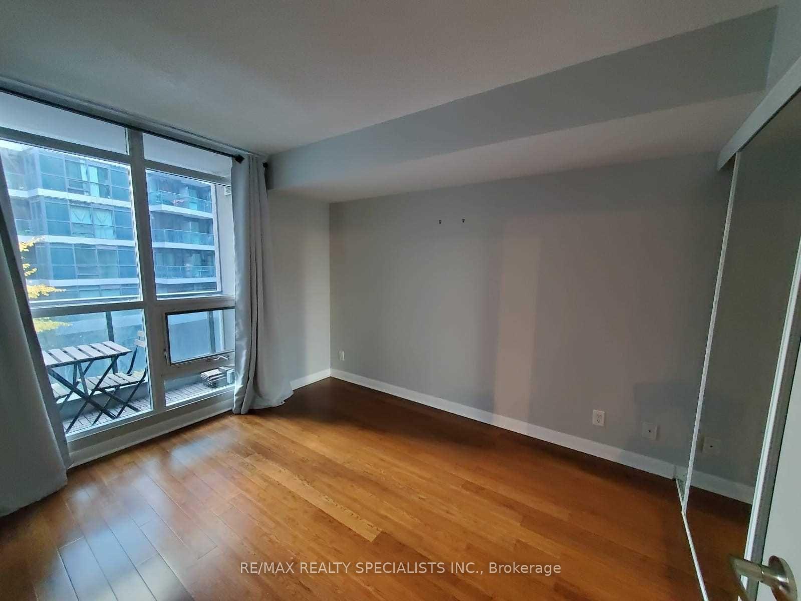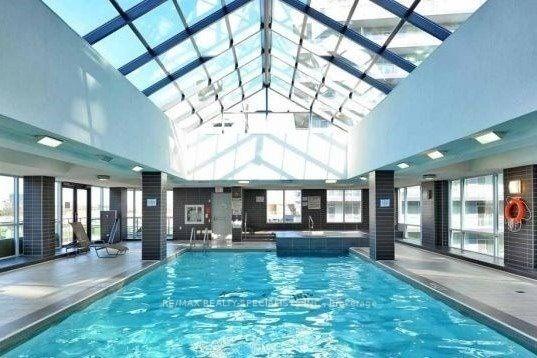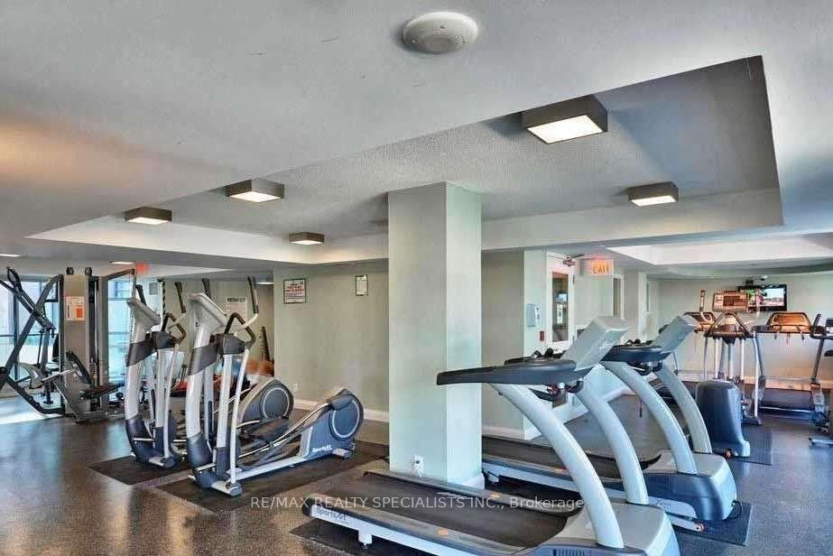$2,299
Available - For Rent
Listing ID: C12081996
600 Fleet Stre , Toronto, M5V 1B7, Toronto
| Location! Location! Location! Welcome To 600 Fleet St Condominium at the heart of Downtown Toronto. This Modern 1 Bedroom, 1 Bath Corner Unit Features 9-Foot Ceilings, Floor To Ceiling Windows, Open Concept Kitchen with Quartz Counter & Kitchen Island, Walk-Out to Balcony From The Living/Dining Area. Large & Spacious Bedroom, Hardwood Floors Throughout. Fantastic Building Amenities, Close to TTC, Gardiner And Lakeshore. Perfect Modern Urban Retreat For the Busy Professional! Book Your Visit Today! Don't miss out on your chance to call this unit home! |
| Price | $2,299 |
| Taxes: | $0.00 |
| Occupancy: | Tenant |
| Address: | 600 Fleet Stre , Toronto, M5V 1B7, Toronto |
| Postal Code: | M5V 1B7 |
| Province/State: | Toronto |
| Directions/Cross Streets: | BATHURST & LAKESHORE |
| Level/Floor | Room | Length(ft) | Width(ft) | Descriptions | |
| Room 1 | Main | Living Ro | 19.02 | 10.53 | Hardwood Floor, Walk-Out, Combined w/Dining |
| Room 2 | Main | Dining Ro | 19.02 | 10.53 | Hardwood Floor, Large Window, Combined w/Living |
| Room 3 | Main | Kitchen | 10.17 | 10.53 | Ceramic Floor, Quartz Counter, Stainless Steel Appl |
| Room 4 | Main | Primary B | 10.92 | 8.99 | Hardwood Floor, Mirrored Closet, Large Window |
| Washroom Type | No. of Pieces | Level |
| Washroom Type 1 | 4 | Main |
| Washroom Type 2 | 0 | |
| Washroom Type 3 | 0 | |
| Washroom Type 4 | 0 | |
| Washroom Type 5 | 0 |
| Total Area: | 0.00 |
| Approximatly Age: | 11-15 |
| Washrooms: | 1 |
| Heat Type: | Forced Air |
| Central Air Conditioning: | Central Air |
| Elevator Lift: | True |
| Although the information displayed is believed to be accurate, no warranties or representations are made of any kind. |
| RE/MAX REALTY SPECIALISTS INC. |
|
|

Kalpesh Patel (KK)
Broker
Dir:
416-418-7039
Bus:
416-747-9777
Fax:
416-747-7135
| Book Showing | Email a Friend |
Jump To:
At a Glance:
| Type: | Com - Condo Apartment |
| Area: | Toronto |
| Municipality: | Toronto C01 |
| Neighbourhood: | Niagara |
| Style: | Apartment |
| Approximate Age: | 11-15 |
| Beds: | 1 |
| Baths: | 1 |
| Fireplace: | N |
Locatin Map:

