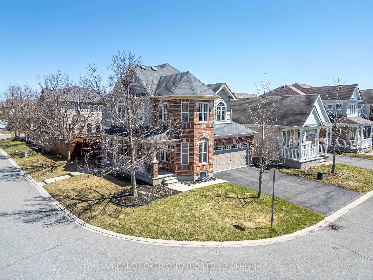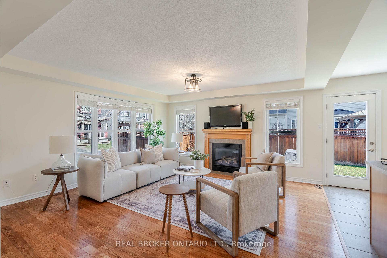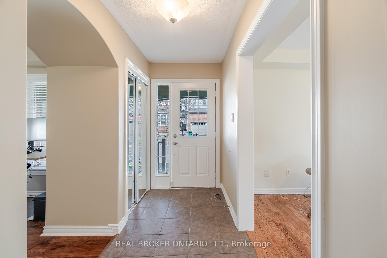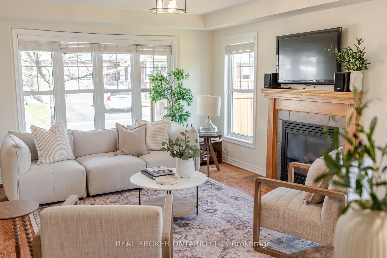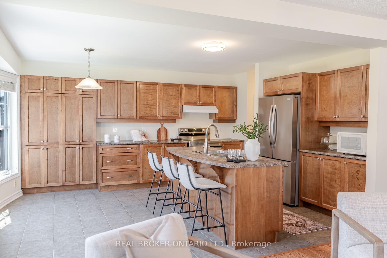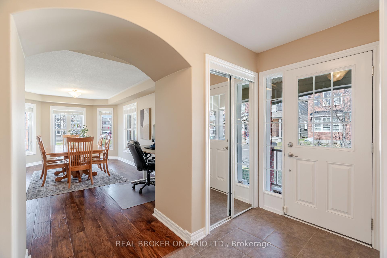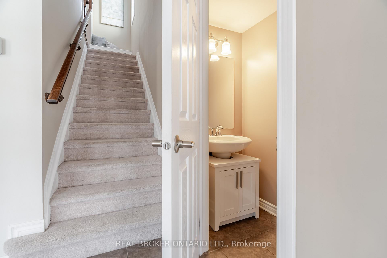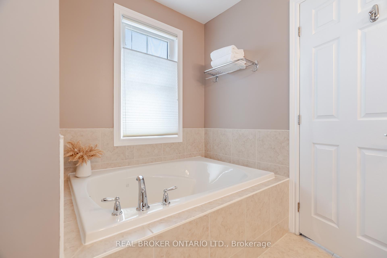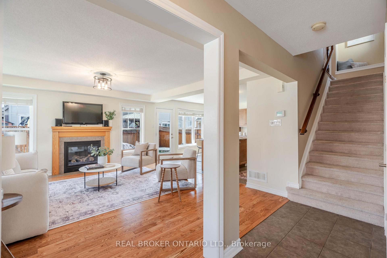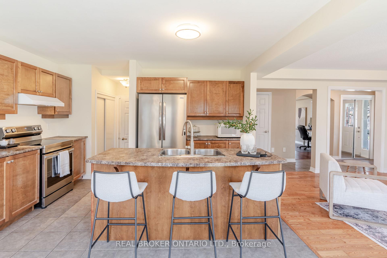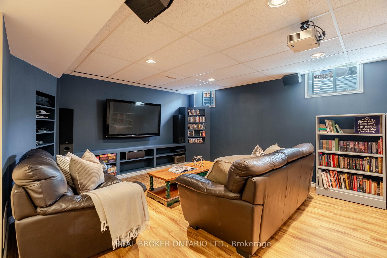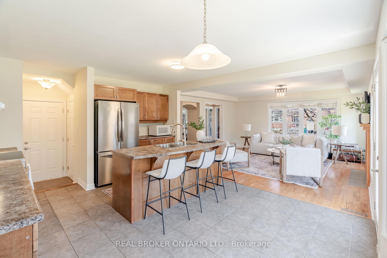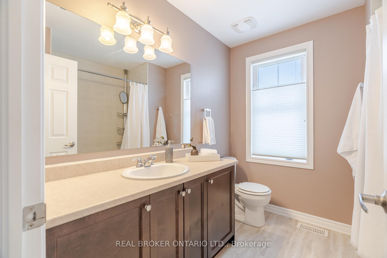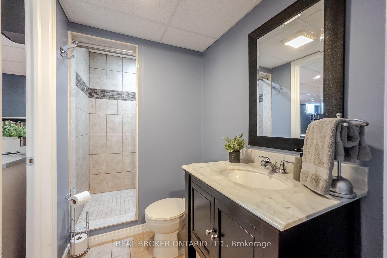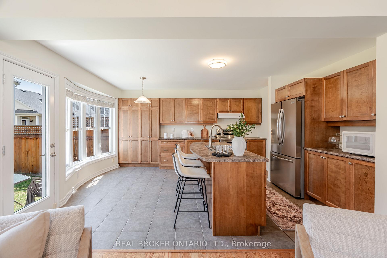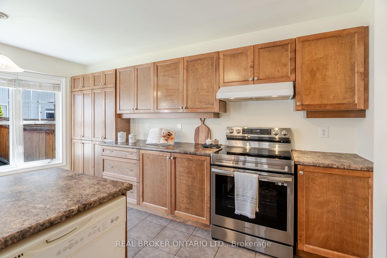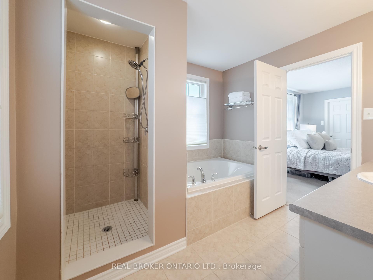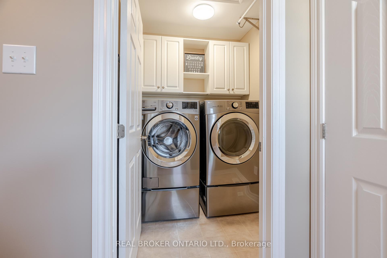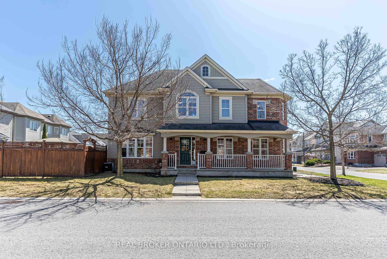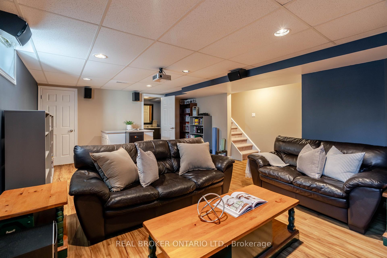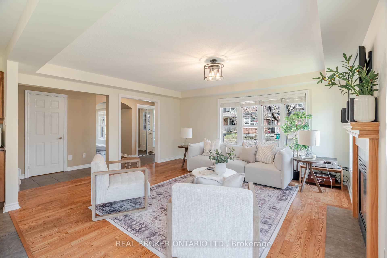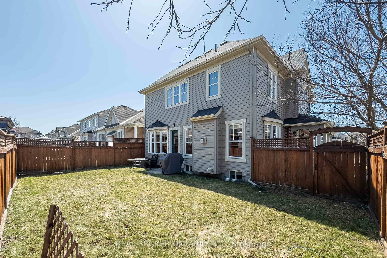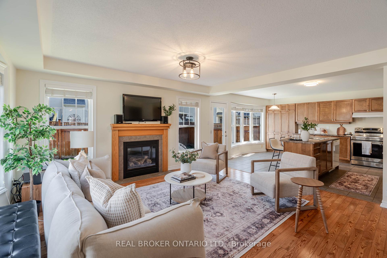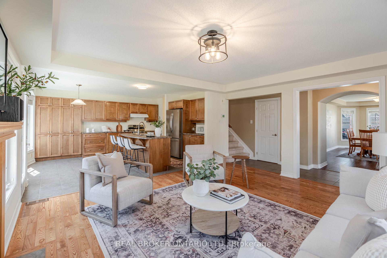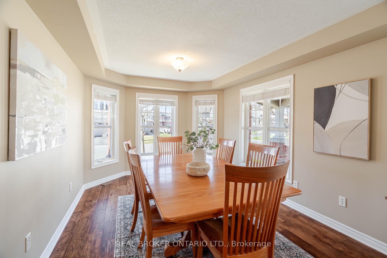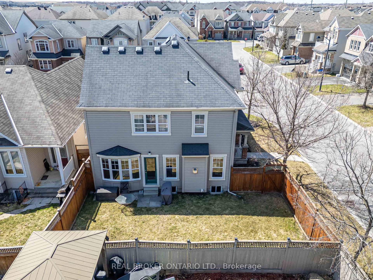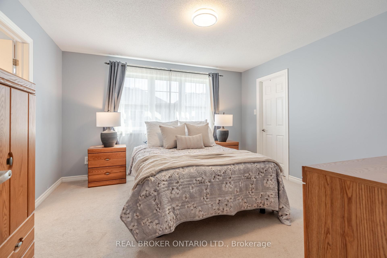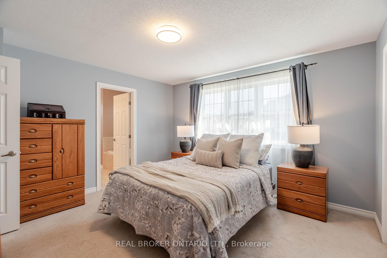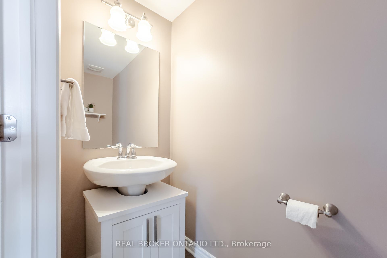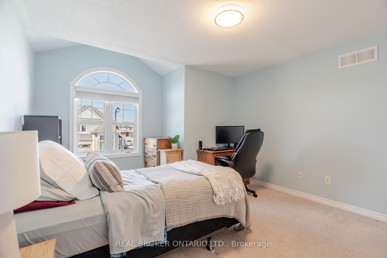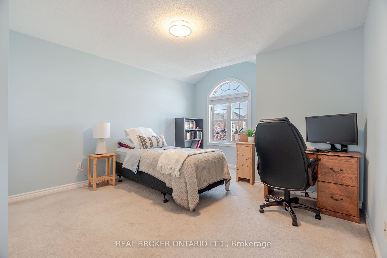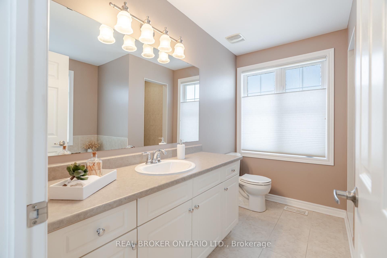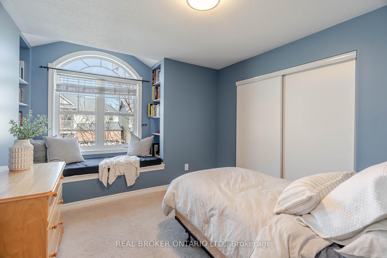$839,900
Available - For Sale
Listing ID: X12103109
2539 Stone Cove Cres , Barrhaven, K2J 0T2, Ottawa
| A bright and beautifully maintained Oak River model by Mattamy Homes set on a sunny corner lot in family-friendly Half Moon Bay. This 4-bedroom, 4-bathroom detached home offers thoughtfully designed living space, perfect for real family life. Step inside to a spacious tiled entryway that handles backpacks, boots, and busy mornings with ease. The formal dining room is ideal for entertaining and hosting family gatherings, while the warm, timeless kitchen features extended cabinetry, a large center island, and an open flow into the living room all overlooking your fully fenced backyard. Natural light pours in from windows on nearly every side, thanks to the premium corner lot placement. Upstairs you'll find four generously sized bedrooms, including a bright primary suite with a walk-in closet and ensuite with a roman soaker tub and separate shower. Enjoy the convenience of a true second-floor laundry room, plus two linen closets for all your extras. The finished basement adds a rec room / theatre room, full bathroom, and plenty of storage; plenty of space for all the kids stuff (and the kids!). The backyard is grassy, fenced and ready for summer. All of this within a vibrant community with choice schools, multiple parks just steps away, and easy access to Hwy 416 and the future Greenbank Road expansion. |
| Price | $839,900 |
| Taxes: | $5155.00 |
| Assessment Year: | 2024 |
| Occupancy: | Owner |
| Address: | 2539 Stone Cove Cres , Barrhaven, K2J 0T2, Ottawa |
| Directions/Cross Streets: | Grand Canal St & Stone Cove Cres |
| Rooms: | 15 |
| Bedrooms: | 4 |
| Bedrooms +: | 0 |
| Family Room: | F |
| Basement: | Finished, Full |
| Level/Floor | Room | Length(ft) | Width(ft) | Descriptions | |
| Room 1 | Main | Foyer | 14.99 | 7.68 | |
| Room 2 | Main | Living Ro | 17.48 | 16.2 | |
| Room 3 | Main | Dining Ro | 20.14 | 10.96 | |
| Room 4 | Main | Kitchen | 12.69 | 9.15 | |
| Room 5 | Main | Breakfast | 12.69 | 8.17 | |
| Room 6 | Main | Powder Ro | 6.95 | 3.38 | |
| Room 7 | Second | Primary B | 13.32 | 12.69 | |
| Room 8 | Second | Bedroom 2 | 14.37 | 13.02 | |
| Room 9 | Second | Bedroom 3 | 12.43 | 10.99 | |
| Room 10 | Second | Bedroom 4 | 14.33 | 10.76 | |
| Room 11 | Second | Bathroom | 7.51 | 7.25 | |
| Room 12 | Second | Laundry | 5.97 | 5.18 | |
| Room 13 | Basement | Recreatio | 23.12 | 19.32 | |
| Room 14 | Basement | Bathroom | 8.82 | 4.4 | 3 Pc Bath |
| Room 15 | Second | Bathroom | 9.35 | 8.79 | 4 Pc Ensuite |
| Washroom Type | No. of Pieces | Level |
| Washroom Type 1 | 2 | Main |
| Washroom Type 2 | 3 | Basement |
| Washroom Type 3 | 4 | Second |
| Washroom Type 4 | 0 | |
| Washroom Type 5 | 0 |
| Total Area: | 0.00 |
| Property Type: | Detached |
| Style: | 2-Storey |
| Exterior: | Vinyl Siding, Brick |
| Garage Type: | Attached |
| Drive Parking Spaces: | 2 |
| Pool: | None |
| Approximatly Square Footage: | 2000-2500 |
| CAC Included: | N |
| Water Included: | N |
| Cabel TV Included: | N |
| Common Elements Included: | N |
| Heat Included: | N |
| Parking Included: | N |
| Condo Tax Included: | N |
| Building Insurance Included: | N |
| Fireplace/Stove: | Y |
| Heat Type: | Forced Air |
| Central Air Conditioning: | Central Air |
| Central Vac: | N |
| Laundry Level: | Syste |
| Ensuite Laundry: | F |
| Sewers: | Sewer |
$
%
Years
This calculator is for demonstration purposes only. Always consult a professional
financial advisor before making personal financial decisions.
| Although the information displayed is believed to be accurate, no warranties or representations are made of any kind. |
| REAL BROKER ONTARIO LTD. |
|
|

Kalpesh Patel (KK)
Broker
Dir:
416-418-7039
Bus:
416-747-9777
Fax:
416-747-7135
| Virtual Tour | Book Showing | Email a Friend |
Jump To:
At a Glance:
| Type: | Freehold - Detached |
| Area: | Ottawa |
| Municipality: | Barrhaven |
| Neighbourhood: | 7711 - Barrhaven - Half Moon Bay |
| Style: | 2-Storey |
| Tax: | $5,155 |
| Beds: | 4 |
| Baths: | 4 |
| Fireplace: | Y |
| Pool: | None |
Locatin Map:
Payment Calculator:

