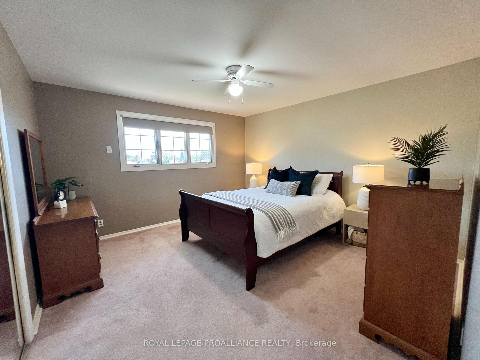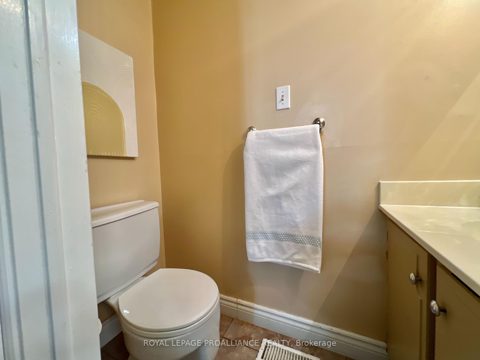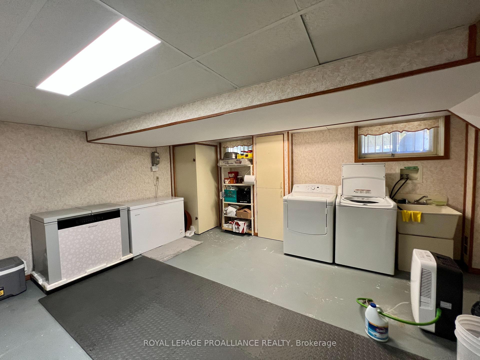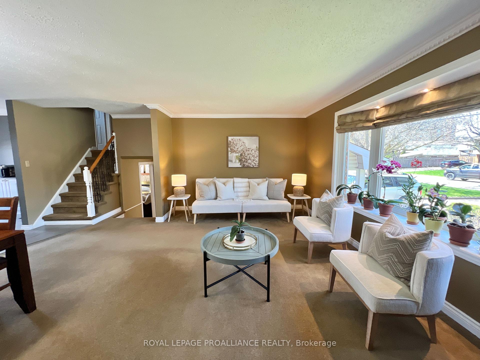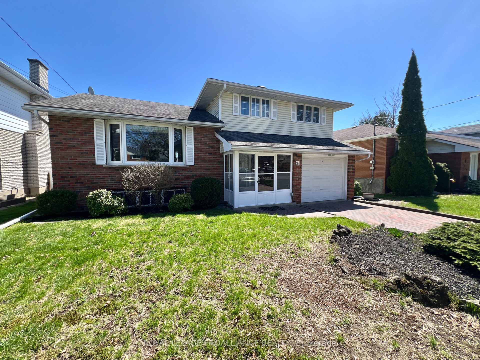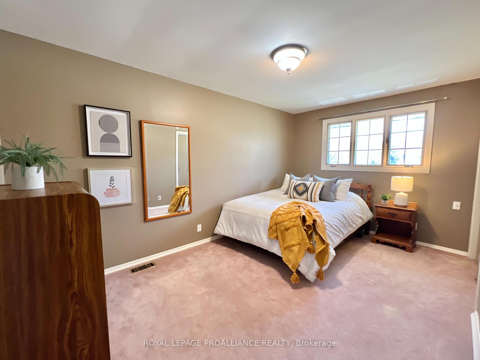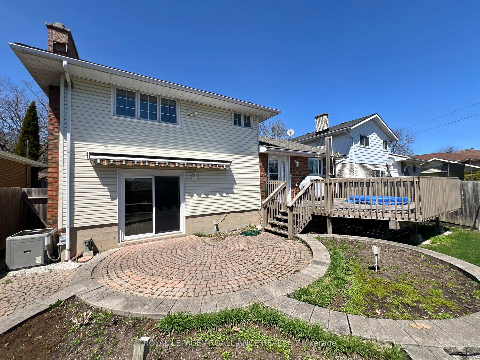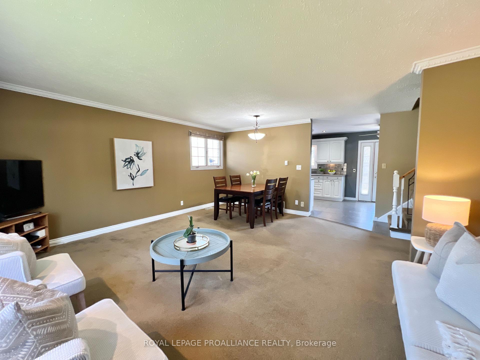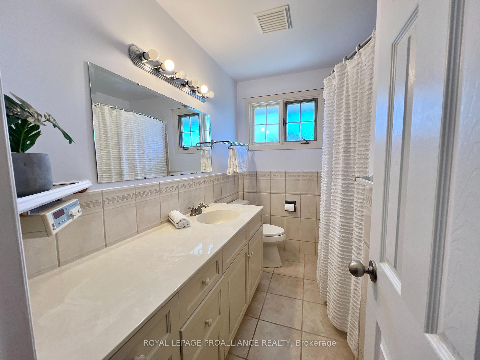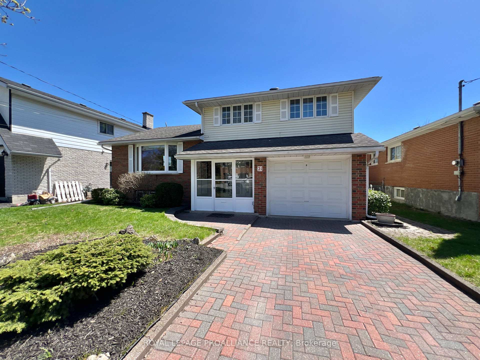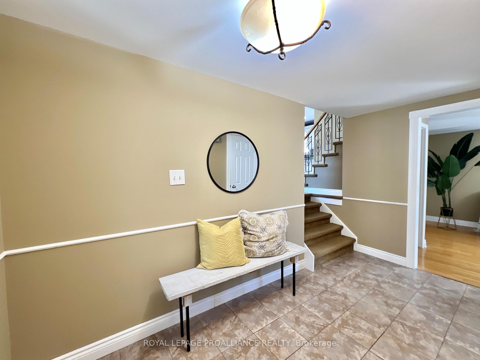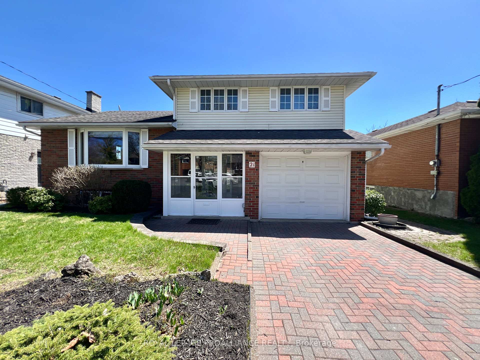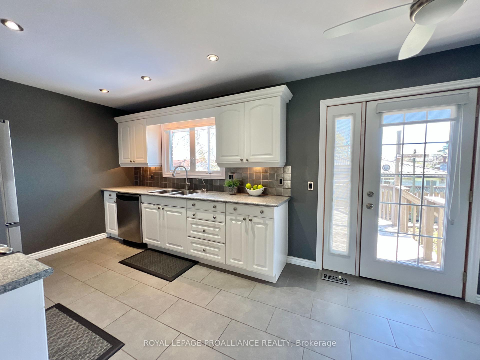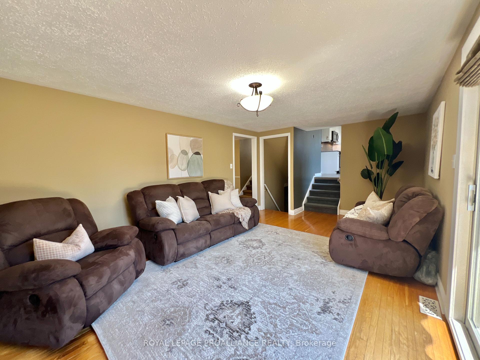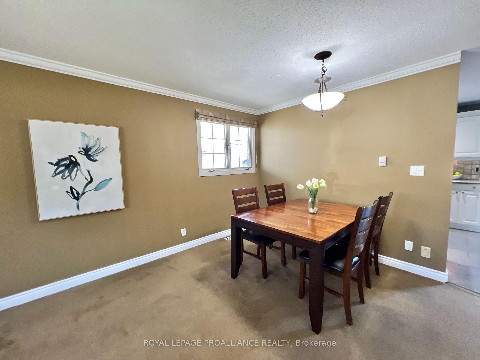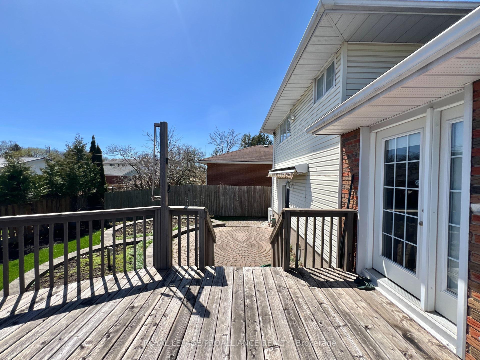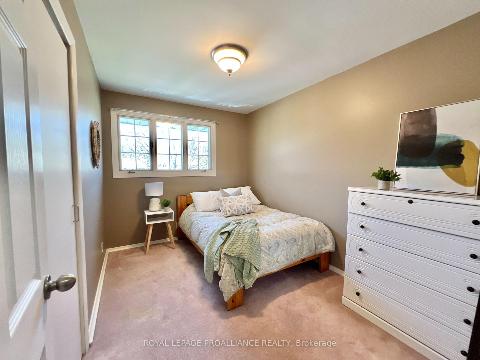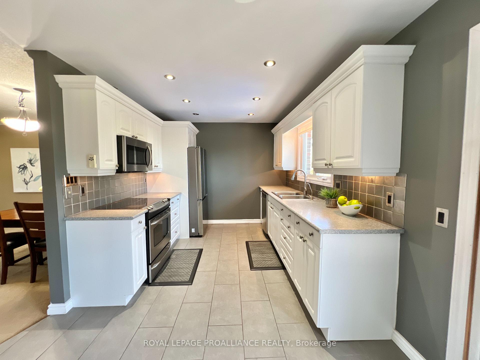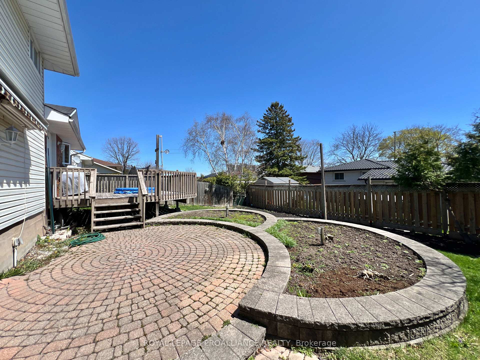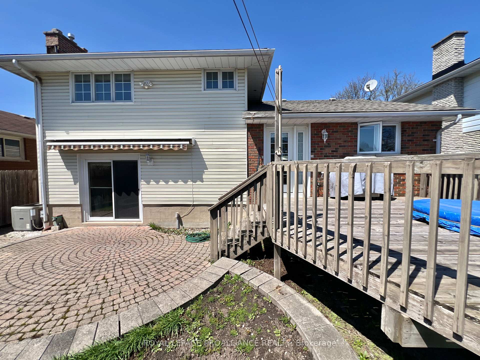$584,900
Available - For Sale
Listing ID: X12110523
21 Dunnett Boul , Belleville, K8P 4M7, Hastings
| Welcome to this beautifully cared-for 4-level side split with an attached garage, perfectly located in a quiet, family-friendly neighbourhood. Move-in ready and freshly painted, this home offers easy access to parks, schools, and shopping an ideal fit for families or anyone looking for both comfort and convenience.A large screened-in front entryway provides a practical and welcoming introduction to the home. Inside, the bright and refreshed interior creates an inviting feel throughout.The main level features a comfortable family room with a gas fireplace and sliding patio doors leading to a private backyard perfect for relaxing or entertaining. The open-concept living and dining area is filled with natural light, enhancing the homes airy atmosphere.The kitchen offers modern touches like pot lighting, light-toned cabinetry, and generous storage, all overlooking the backyard. A second set of patio doors opens onto an expansive deck complete with a hot tub perfect for summer evenings and hosting gatherings.Upstairs, youll find three generously sized bedrooms and two full bathrooms, offering plenty of space for a growing family or guests. The lower level includes a large basement with great potential for a rec room, home gym, or extra storage.This is a wonderful opportunity to own a thoughtfully updated home in a sought-after location. |
| Price | $584,900 |
| Taxes: | $4632.55 |
| Assessment Year: | 2024 |
| Occupancy: | Owner |
| Address: | 21 Dunnett Boul , Belleville, K8P 4M7, Hastings |
| Directions/Cross Streets: | Dunnett Blvd & Palmer Rd |
| Rooms: | 6 |
| Rooms +: | 1 |
| Bedrooms: | 3 |
| Bedrooms +: | 0 |
| Family Room: | T |
| Basement: | Finished |
| Level/Floor | Room | Length(ft) | Width(ft) | Descriptions | |
| Room 1 | Ground | Foyer | 6.79 | 12.96 | |
| Room 2 | Ground | Family Ro | 20.27 | 11.55 | |
| Room 3 | Lower | Laundry | 17.38 | 13.81 | |
| Room 4 | Lower | Office | 15.38 | 12.86 | |
| Room 5 | Second | Living Ro | 17.81 | 18.43 | |
| Room 6 | Second | Kitchen | 18.04 | 9.84 | |
| Room 7 | Third | Primary B | 12.53 | 12.92 | |
| Room 8 | Third | Bedroom 2 | 9.28 | 15.22 | |
| Room 9 | Third | Bedroom 3 | 8.33 | 11.45 |
| Washroom Type | No. of Pieces | Level |
| Washroom Type 1 | 2 | Main |
| Washroom Type 2 | 4 | Upper |
| Washroom Type 3 | 0 | |
| Washroom Type 4 | 0 | |
| Washroom Type 5 | 0 |
| Total Area: | 0.00 |
| Property Type: | Detached |
| Style: | Sidesplit 4 |
| Exterior: | Brick, Vinyl Siding |
| Garage Type: | Attached |
| Drive Parking Spaces: | 2 |
| Pool: | None |
| Approximatly Square Footage: | 1500-2000 |
| CAC Included: | N |
| Water Included: | N |
| Cabel TV Included: | N |
| Common Elements Included: | N |
| Heat Included: | N |
| Parking Included: | N |
| Condo Tax Included: | N |
| Building Insurance Included: | N |
| Fireplace/Stove: | Y |
| Heat Type: | Forced Air |
| Central Air Conditioning: | Central Air |
| Central Vac: | Y |
| Laundry Level: | Syste |
| Ensuite Laundry: | F |
| Sewers: | Sewer |
$
%
Years
This calculator is for demonstration purposes only. Always consult a professional
financial advisor before making personal financial decisions.
| Although the information displayed is believed to be accurate, no warranties or representations are made of any kind. |
| ROYAL LEPAGE PROALLIANCE REALTY |
|
|

Kalpesh Patel (KK)
Broker
Dir:
416-418-7039
Bus:
416-747-9777
Fax:
416-747-7135
| Virtual Tour | Book Showing | Email a Friend |
Jump To:
At a Glance:
| Type: | Freehold - Detached |
| Area: | Hastings |
| Municipality: | Belleville |
| Neighbourhood: | Belleville Ward |
| Style: | Sidesplit 4 |
| Tax: | $4,632.55 |
| Beds: | 3 |
| Baths: | 2 |
| Fireplace: | Y |
| Pool: | None |
Locatin Map:
Payment Calculator:

