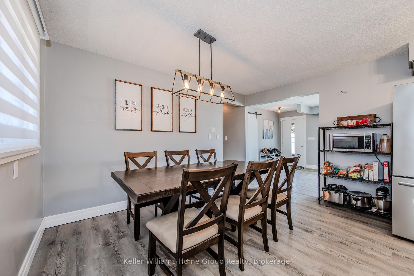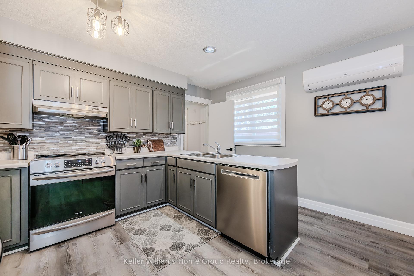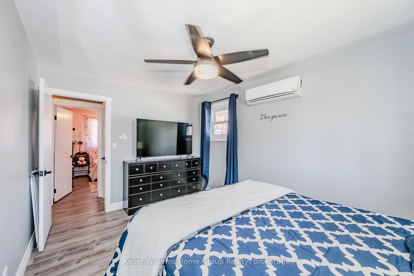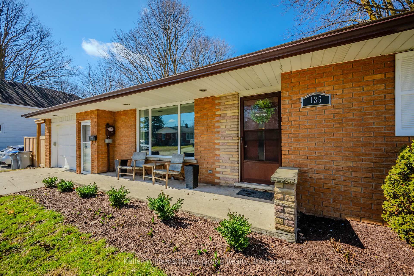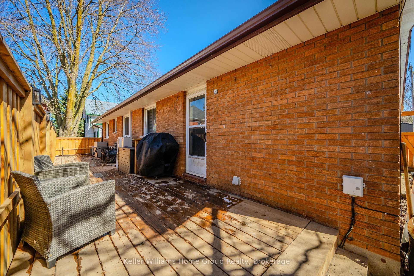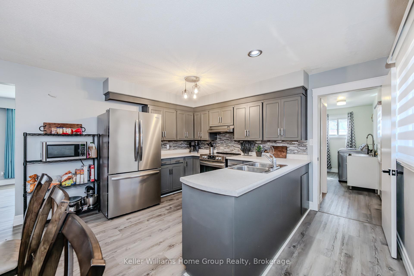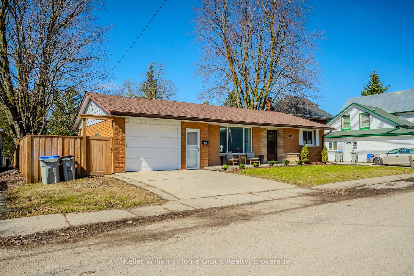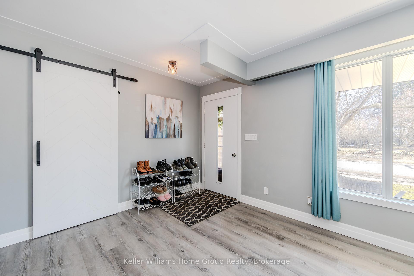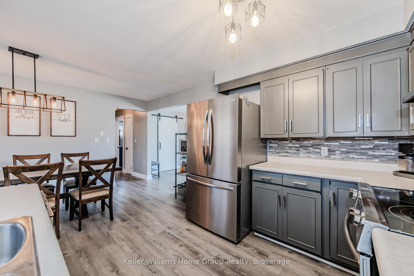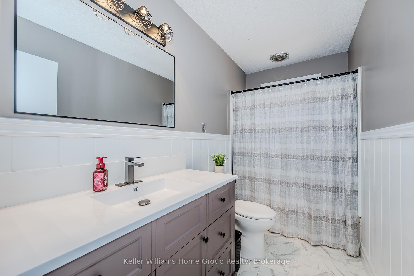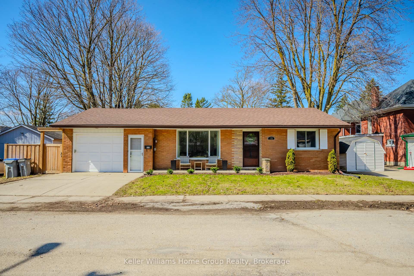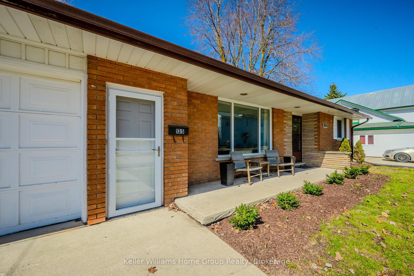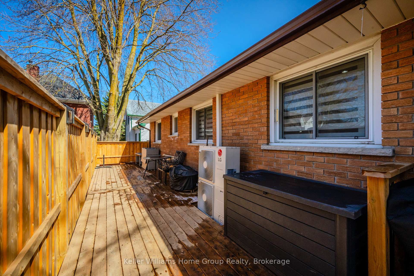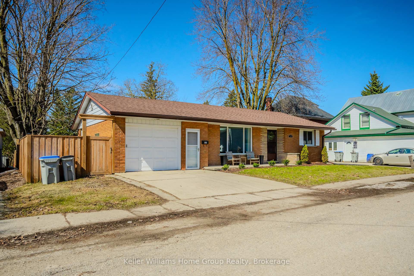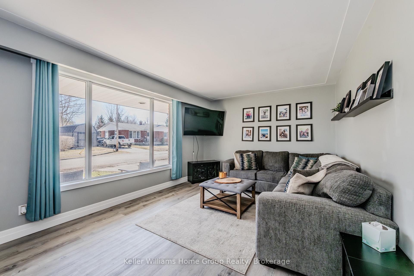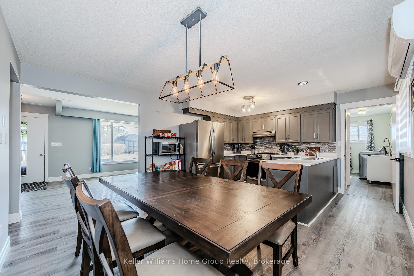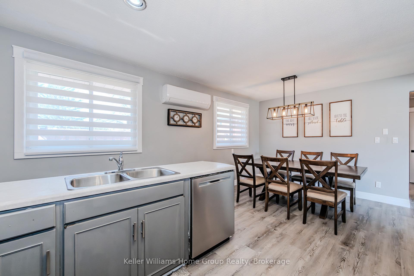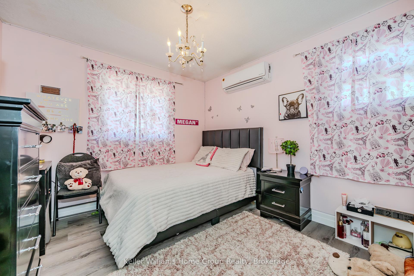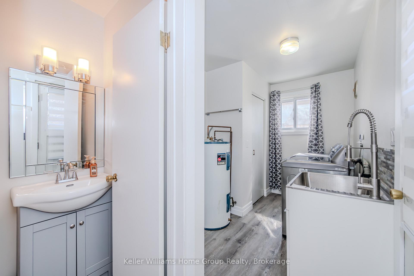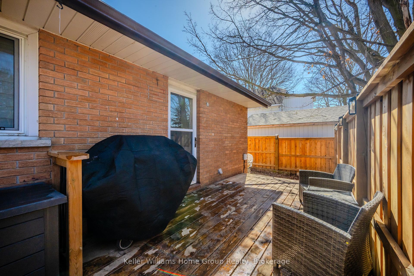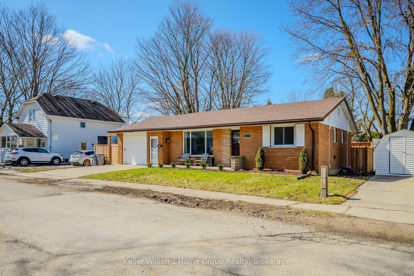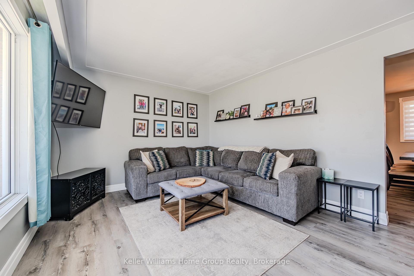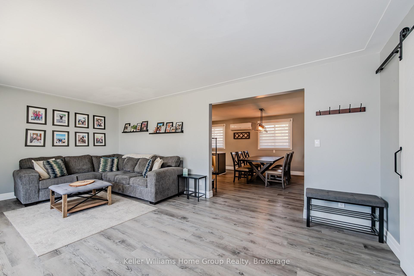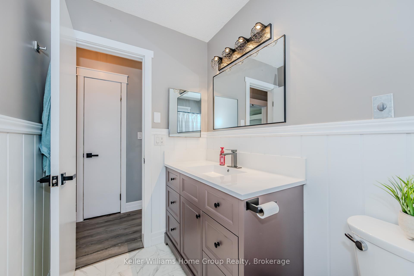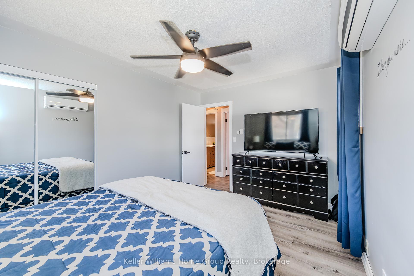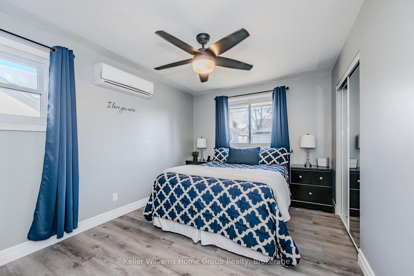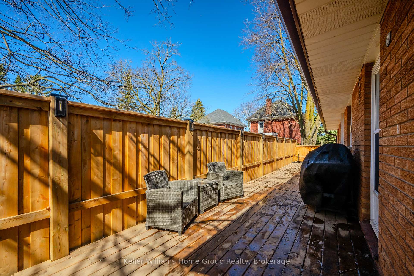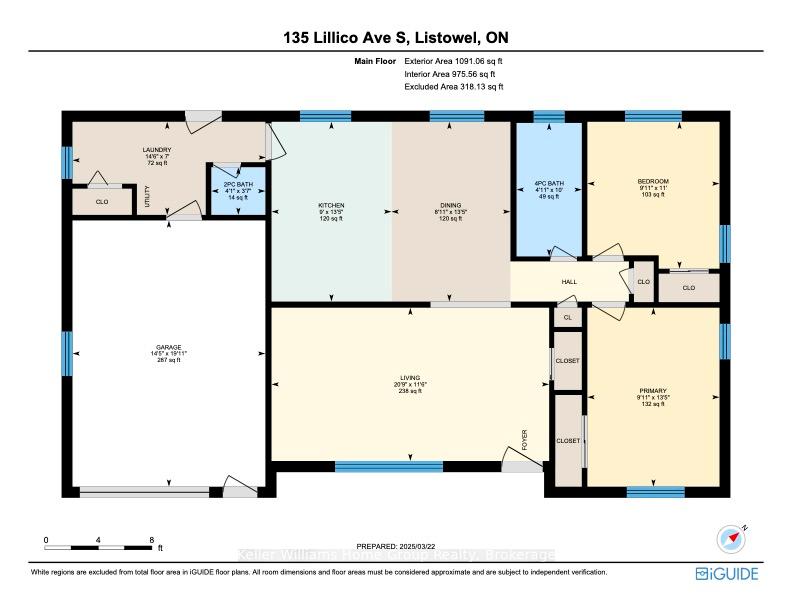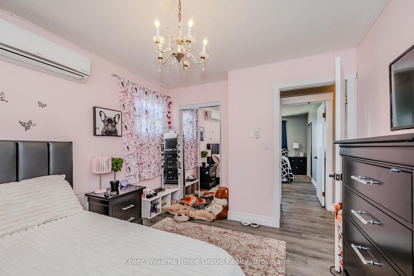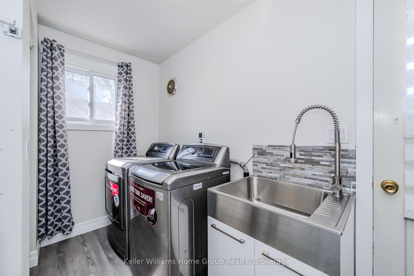$529,900
Available - For Sale
Listing ID: X12110545
135 LILLICO Aven South , North Perth, N4W 2L4, Perth
| BETTER Than a CONDO! Retire (or Start/Downsize) in beautiful Listowel....only 45 min from Waterloo! It is incredible what you can get for this price WITHOUT Condo Fees and with a Garage (which also can be easily converted to extra living space....it already has flooring!) Just MOVE in & Enjoy main level living with NO STAIRS, Fully Fenced Yard, Main Floor Laundry and Two Recently Updated Bathrooms! Check out this incredible bungalow that has been meticulously maintained and recently updated including kitchen cabinets, both bathrooms, fence, deck, landscaping, flooring and all appliances! Carpet free, main floor living at its best! Nothing to do to this beautiful home that has LOW UTILITY costs ($245 per month equal billing for hydro) with high efficiency heat pumps which heat and cool in 3 different locations (no baseboard heaters)! Updates include new windows throughout, both bathrooms updated (2025), fence and deck (2023), eves (2024), S/S appliances (2022), landscaping, and more! This home may not have a basement...but neither does a condo and this has a private yard with NEW fence & large deck PLUS a garage...without the fees! (crawl space under house). Walk to high school and shops! View Floor Plan and Photos along with IGUIDE attached to listing in documents and on link. |
| Price | $529,900 |
| Taxes: | $2657.00 |
| Assessment Year: | 2025 |
| Occupancy: | Owner |
| Address: | 135 LILLICO Aven South , North Perth, N4W 2L4, Perth |
| Acreage: | < .50 |
| Directions/Cross Streets: | main st east to lilico, sign on right |
| Rooms: | 8 |
| Rooms +: | 0 |
| Bedrooms: | 2 |
| Bedrooms +: | 0 |
| Family Room: | T |
| Basement: | None |
| Level/Floor | Room | Length(ft) | Width(ft) | Descriptions | |
| Room 1 | Main | Bathroom | 4.89 | 9.97 | |
| Room 2 | Main | Bathroom | 4.03 | 3.58 | |
| Room 3 | Main | Bedroom | 10.92 | 9.74 | |
| Room 4 | Main | Dining Ro | 13.42 | 9.74 | |
| Room 5 | Main | Kitchen | 13.42 | 14.66 | |
| Room 6 | Main | Living Ro | 11.41 | 20.66 | |
| Room 7 | Main | Laundry | 6.92 | 14.24 | |
| Room 8 | Main | Primary B | 13.42 | 20.66 |
| Washroom Type | No. of Pieces | Level |
| Washroom Type 1 | 2 | Main |
| Washroom Type 2 | 4 | Main |
| Washroom Type 3 | 0 | |
| Washroom Type 4 | 0 | |
| Washroom Type 5 | 0 |
| Total Area: | 0.00 |
| Approximatly Age: | 51-99 |
| Property Type: | Detached |
| Style: | Bungalow |
| Exterior: | Brick |
| Garage Type: | Attached |
| (Parking/)Drive: | Private Do |
| Drive Parking Spaces: | 2 |
| Park #1 | |
| Parking Type: | Private Do |
| Park #2 | |
| Parking Type: | Private Do |
| Pool: | None |
| Approximatly Age: | 51-99 |
| Approximatly Square Footage: | 700-1100 |
| CAC Included: | N |
| Water Included: | N |
| Cabel TV Included: | N |
| Common Elements Included: | N |
| Heat Included: | N |
| Parking Included: | N |
| Condo Tax Included: | N |
| Building Insurance Included: | N |
| Fireplace/Stove: | N |
| Heat Type: | Other |
| Central Air Conditioning: | Wall Unit(s |
| Central Vac: | N |
| Laundry Level: | Syste |
| Ensuite Laundry: | F |
| Elevator Lift: | False |
| Sewers: | Sewer |
| Utilities-Hydro: | Y |
$
%
Years
This calculator is for demonstration purposes only. Always consult a professional
financial advisor before making personal financial decisions.
| Although the information displayed is believed to be accurate, no warranties or representations are made of any kind. |
| Keller Williams Home Group Realty |
|
|

Kalpesh Patel (KK)
Broker
Dir:
416-418-7039
Bus:
416-747-9777
Fax:
416-747-7135
| Virtual Tour | Book Showing | Email a Friend |
Jump To:
At a Glance:
| Type: | Freehold - Detached |
| Area: | Perth |
| Municipality: | North Perth |
| Neighbourhood: | Listowel |
| Style: | Bungalow |
| Approximate Age: | 51-99 |
| Tax: | $2,657 |
| Beds: | 2 |
| Baths: | 2 |
| Fireplace: | N |
| Pool: | None |
Locatin Map:
Payment Calculator:


