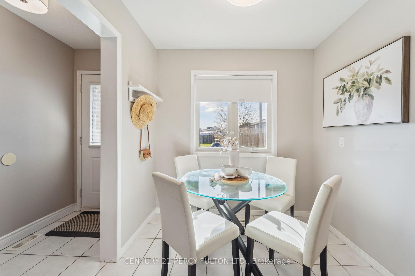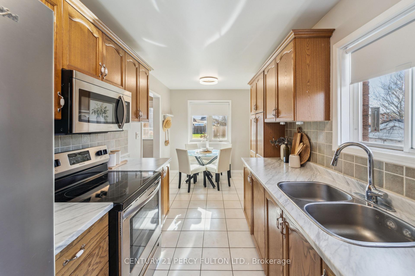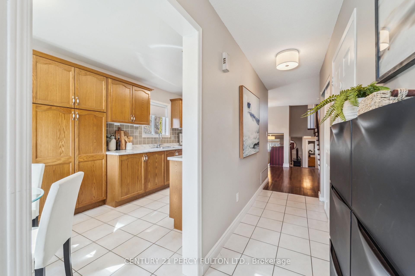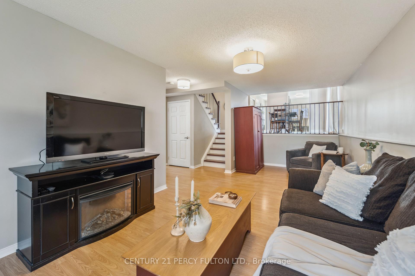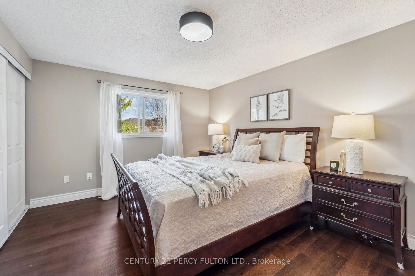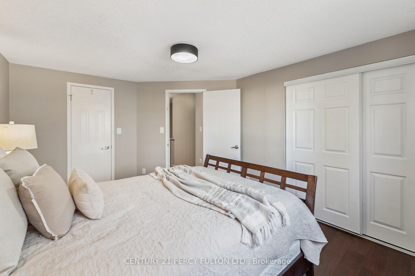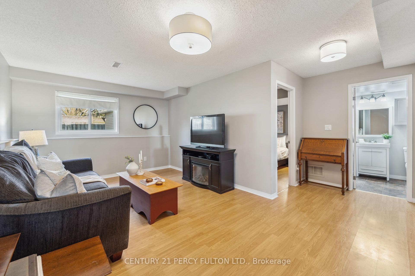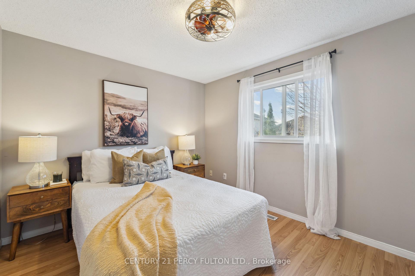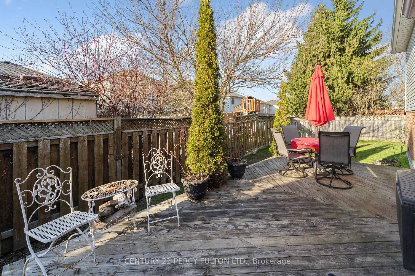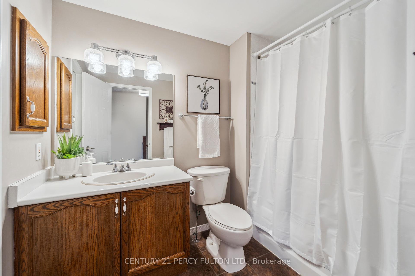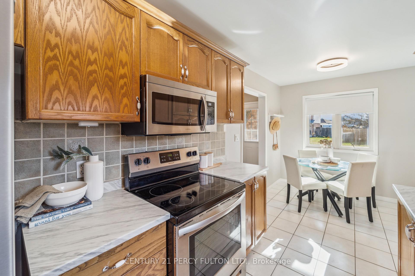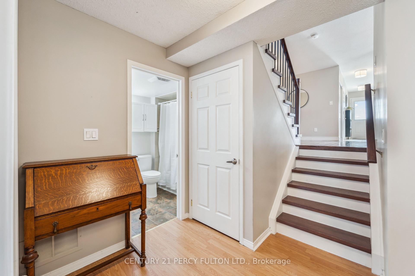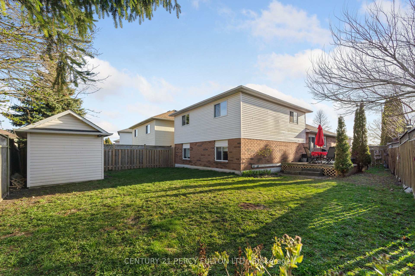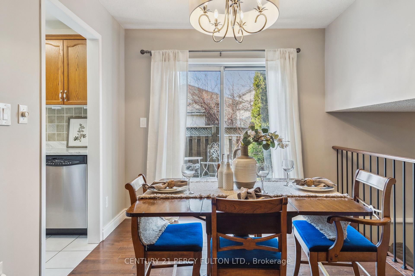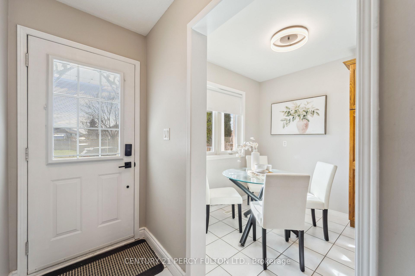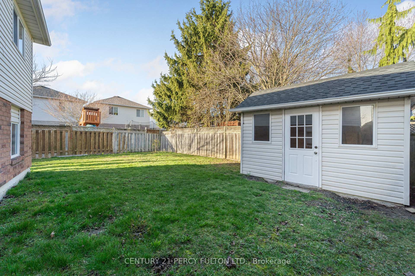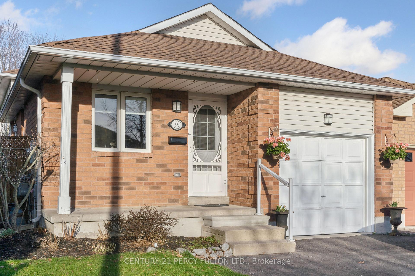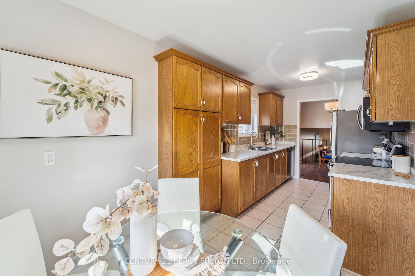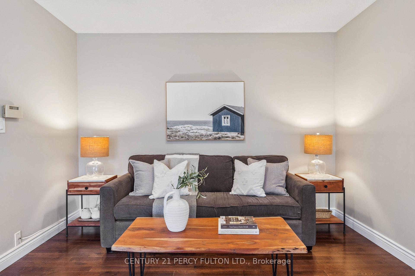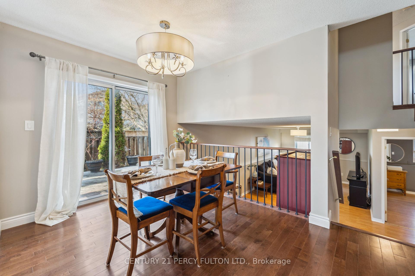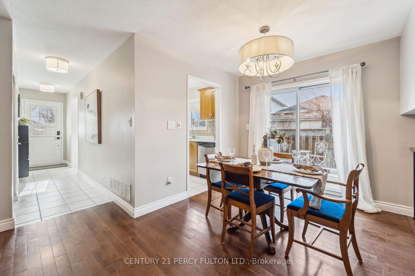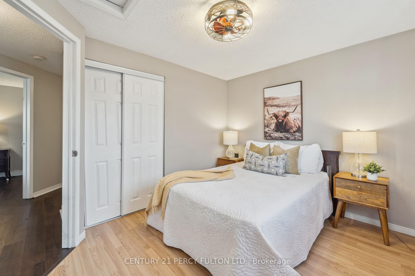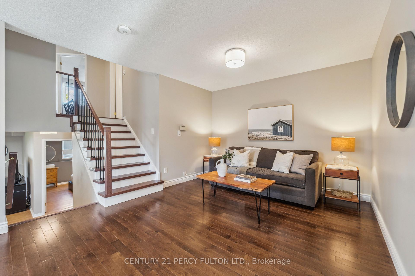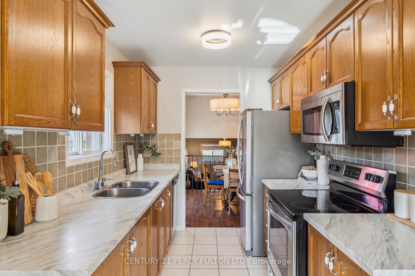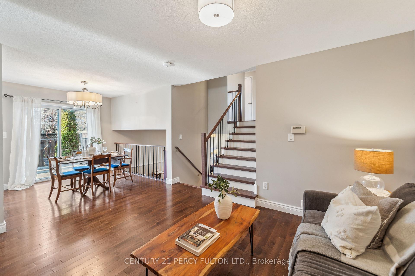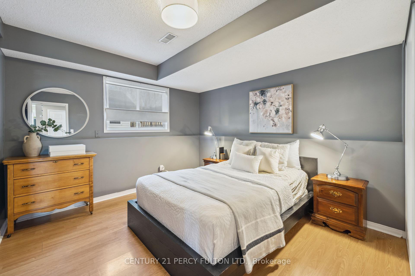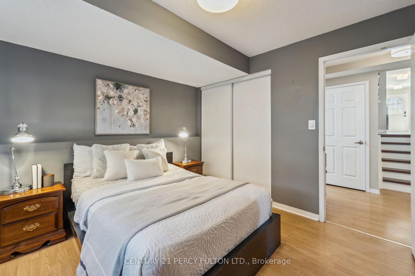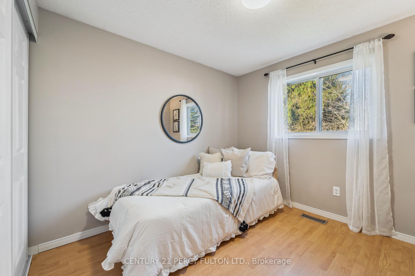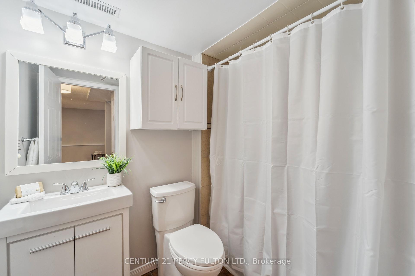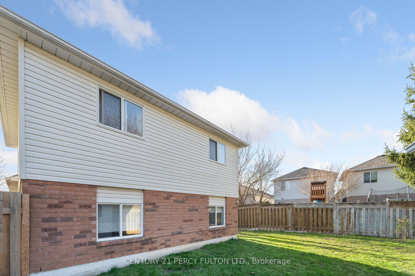$764,900
Available - For Sale
Listing ID: E12110482
99 Firwood Aven , Clarington, L1E 3B3, Durham
| Welcome to 99 Firwood Ave! Spacious 4 level backsplit located in highly sought after Courtice family neighborhood! Main floor features eat in kitchen, gleaming hardwood floors in the open concept living room and dining room with lots of natural sunlight! Walk out to deck! Oversized family room! Primary bedroom with semi ensuite! 2 full baths! Rec room in finished basement! Garage access! A/C! Conveniently located close to school, park, shopping and more! |
| Price | $764,900 |
| Taxes: | $4583.70 |
| Assessment Year: | 2024 |
| Occupancy: | Owner |
| Address: | 99 Firwood Aven , Clarington, L1E 3B3, Durham |
| Directions/Cross Streets: | Trulls and George Reynolds |
| Rooms: | 8 |
| Rooms +: | 1 |
| Bedrooms: | 3 |
| Bedrooms +: | 1 |
| Family Room: | T |
| Basement: | Partially Fi |
| Level/Floor | Room | Length(ft) | Width(ft) | Descriptions | |
| Room 1 | Main | Living Ro | 14.01 | 11.09 | Hardwood Floor, Open Concept |
| Room 2 | Main | Dining Ro | 8.46 | 8.36 | Hardwood Floor, Open Concept, W/O To Deck |
| Room 3 | Main | Kitchen | 17.58 | 7.54 | Ceramic Floor, Eat-in Kitchen, B/I Dishwasher |
| Room 4 | Lower | Family Ro | 22.5 | 11.15 | Laminate, Above Grade Window |
| Room 5 | Upper | Primary B | 14.07 | 10.96 | Laminate, Double Closet, Semi Ensuite |
| Room 6 | Upper | Bedroom 2 | 10.92 | 9.54 | Laminate, Double Closet |
| Room 7 | Upper | Bedroom 3 | 9.54 | 9.28 | Laminate, Double Closet |
| Room 8 | Lower | Bedroom 4 | 11.45 | 10.63 | Laminate, Above Grade Window, Double Closet |
| Room 9 | Basement | Recreatio | 17.29 | 11.05 | Broadloom, Above Grade Window |
| Washroom Type | No. of Pieces | Level |
| Washroom Type 1 | 4 | Upper |
| Washroom Type 2 | 4 | Lower |
| Washroom Type 3 | 0 | |
| Washroom Type 4 | 0 | |
| Washroom Type 5 | 0 |
| Total Area: | 0.00 |
| Property Type: | Detached |
| Style: | Backsplit 4 |
| Exterior: | Brick, Vinyl Siding |
| Garage Type: | Attached |
| (Parking/)Drive: | Private Do |
| Drive Parking Spaces: | 2 |
| Park #1 | |
| Parking Type: | Private Do |
| Park #2 | |
| Parking Type: | Private Do |
| Pool: | None |
| Other Structures: | Garden Shed |
| Approximatly Square Footage: | 700-1100 |
| Property Features: | Park, School |
| CAC Included: | N |
| Water Included: | N |
| Cabel TV Included: | N |
| Common Elements Included: | N |
| Heat Included: | N |
| Parking Included: | N |
| Condo Tax Included: | N |
| Building Insurance Included: | N |
| Fireplace/Stove: | N |
| Heat Type: | Forced Air |
| Central Air Conditioning: | Central Air |
| Central Vac: | N |
| Laundry Level: | Syste |
| Ensuite Laundry: | F |
| Elevator Lift: | False |
| Sewers: | Sewer |
| Utilities-Cable: | Y |
| Utilities-Hydro: | Y |
$
%
Years
This calculator is for demonstration purposes only. Always consult a professional
financial advisor before making personal financial decisions.
| Although the information displayed is believed to be accurate, no warranties or representations are made of any kind. |
| CENTURY 21 PERCY FULTON LTD. |
|
|

Kalpesh Patel (KK)
Broker
Dir:
416-418-7039
Bus:
416-747-9777
Fax:
416-747-7135
| Virtual Tour | Book Showing | Email a Friend |
Jump To:
At a Glance:
| Type: | Freehold - Detached |
| Area: | Durham |
| Municipality: | Clarington |
| Neighbourhood: | Courtice |
| Style: | Backsplit 4 |
| Tax: | $4,583.7 |
| Beds: | 3+1 |
| Baths: | 2 |
| Fireplace: | N |
| Pool: | None |
Locatin Map:
Payment Calculator:

