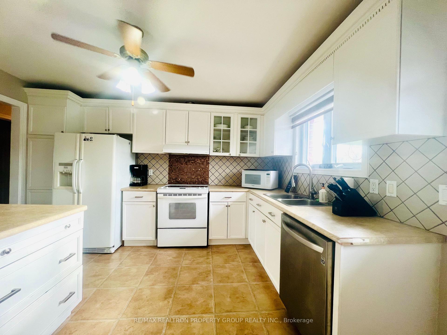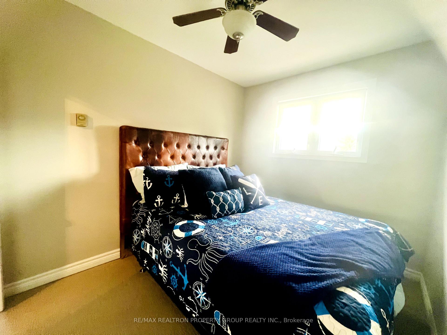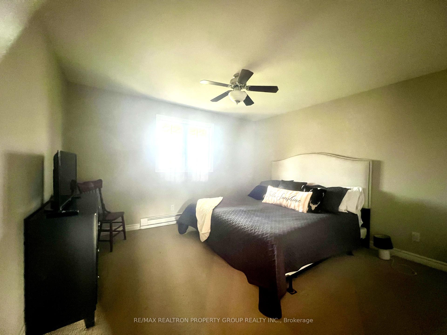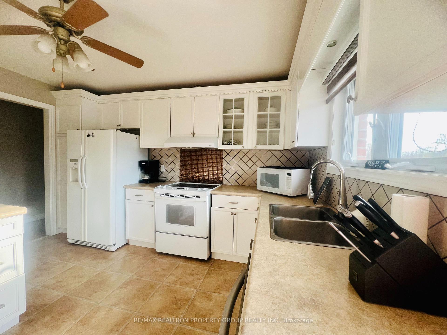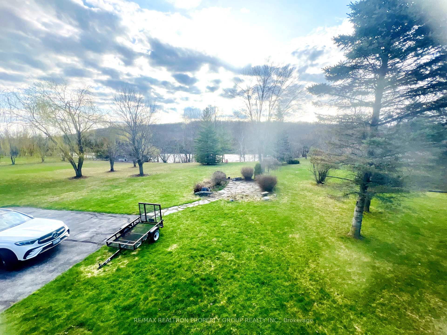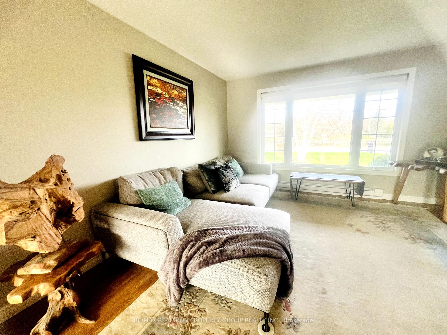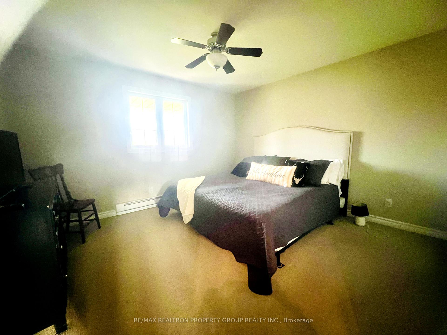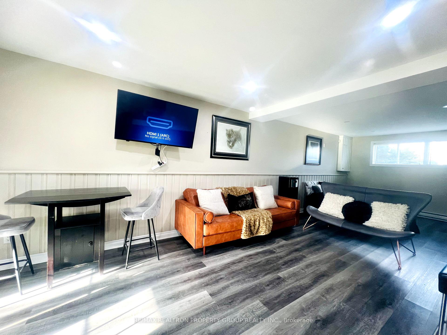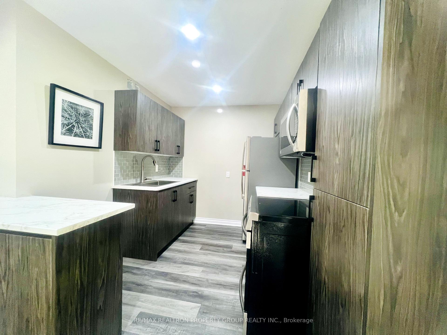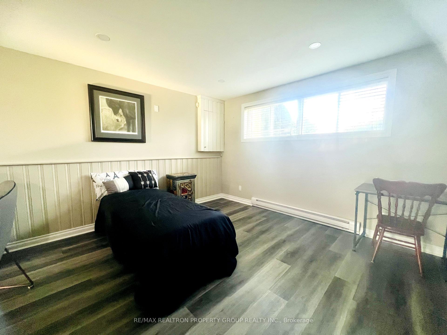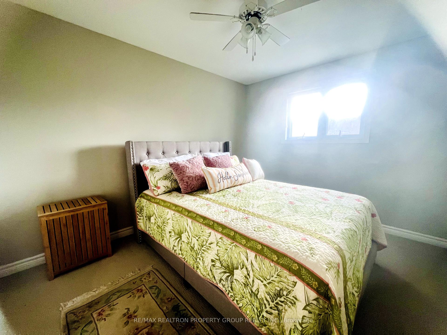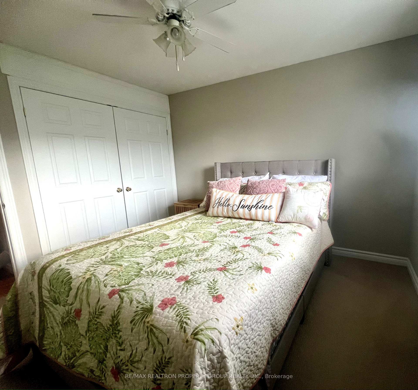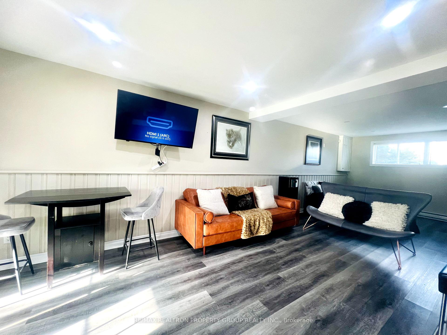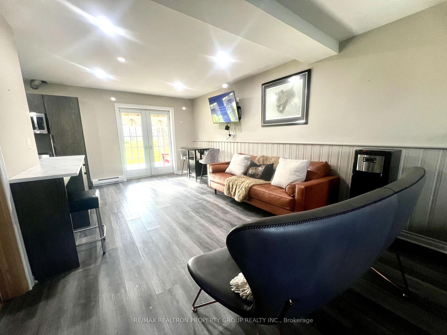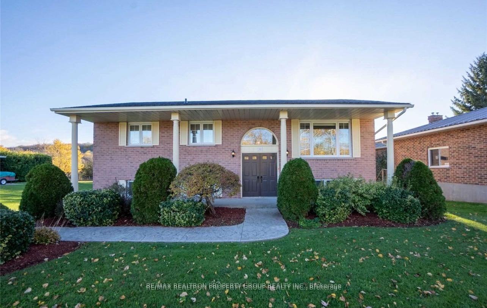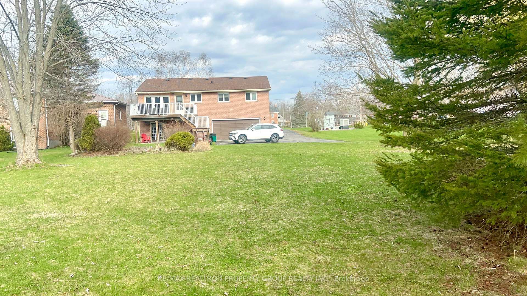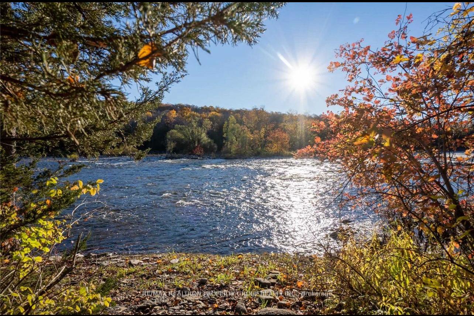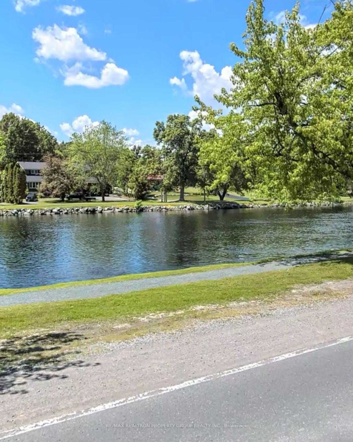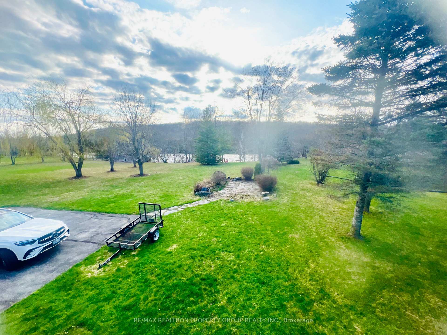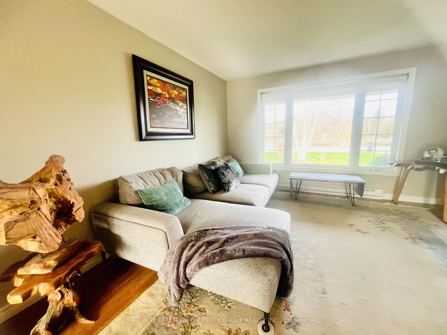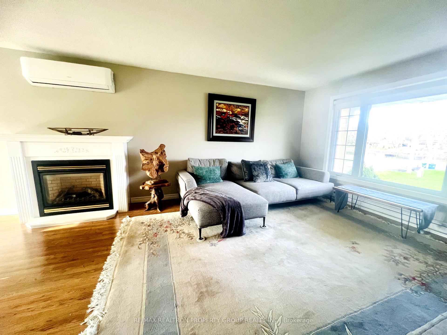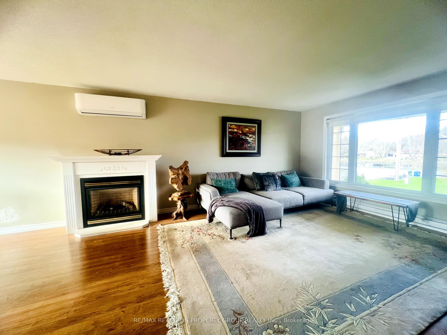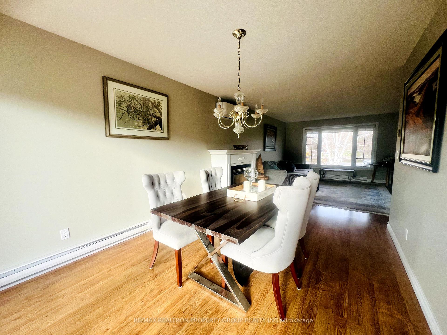$799,900
Available - For Sale
Listing ID: X12110428
55 Trent Driv , Trent Hills, K0L 1L0, Northumberland
| This property is located in scenic Campbellford, approximately 90 minutes east of Toronto. It offers double waterfront views - making it one of only nine homes in town with both views. You are just minutes to town and all the conveniences - enjoy living away from the large city but don't miss out on any amenities - you're right near the new YMCA recreation centre, fast food, hospitals, grocery stores, shops and restaurants - an amazing location. The nature lovers will enjoy proximity to walking trails, parks and an abundance of opportunity to immerse yourself in the outdoors. The property features a bright and airy living area with breathtaking views of boats gliding by from the front window. Step out to your upper deck and listen to the rushing waters from the Roy Ranney Gorge in your backyard Recent upgrades total over $50,000 which include! a walkout from the dining area to your upper deck and a new and modern finished basement (in-law suite). You can enjoy a tranquil lifestyle without having to give up daily conveniences just a few short minutes away! The property boasts a well thought out floor plan with three spacious bedrooms and well appointed bathrooms. It includes an oversized double garage and a newly renovated in-law suite with a separate entrance. The home is situated on a large premium lot with plenty of outdoor space to create a personal oasis. This location truly represents the best of both worlds! |
| Price | $799,900 |
| Taxes: | $3942.00 |
| Occupancy: | Partial |
| Address: | 55 Trent Driv , Trent Hills, K0L 1L0, Northumberland |
| Directions/Cross Streets: | Hwy 30 & Trent Dr |
| Rooms: | 6 |
| Rooms +: | 3 |
| Bedrooms: | 3 |
| Bedrooms +: | 0 |
| Family Room: | T |
| Basement: | Finished wit |
| Level/Floor | Room | Length(ft) | Width(ft) | Descriptions | |
| Room 1 | Main | Dining Ro | 13.48 | 10.04 | Combined w/Living, Laminate, Natural Finish |
| Room 2 | Main | Living Ro | 16.07 | 12.89 | Gas Fireplace, Laminate, Natural Finish |
| Room 3 | Main | Primary B | 12.79 | 12.23 | Double Closet, Ceiling Fan(s), Overlook Water |
| Room 4 | Main | Bedroom 2 | 12.07 | 9.54 | Double Closet, Ceiling Fan(s), Overlooks Garden |
| Room 5 | Main | Bedroom 3 | 10.76 | 8.04 | Closet, Ceiling Fan(s), Overlooks Garden |
| Room 6 | Lower | Family Ro | 29.62 | 12.76 | W/O To Yard, Gas Fireplace, French Doors |
| Room 7 | Lower | Kitchen | 7.84 | 7.15 | Modern Kitchen, Open Concept, Renovated |
| Room 8 | Lower | Bathroom | 8.2 | 8.2 | 3 Pc Bath |
| Room 9 | Lower | Family Ro | 29.85 | 11.32 | Walk-Out, Double Doors, Combined w/Br |
| Room 10 | Lower | Laundry | 6.72 | 8.17 | Separate Room, Above Grade Window |
| Washroom Type | No. of Pieces | Level |
| Washroom Type 1 | 3 | Lower |
| Washroom Type 2 | 4 | Upper |
| Washroom Type 3 | 0 | |
| Washroom Type 4 | 0 | |
| Washroom Type 5 | 0 |
| Total Area: | 0.00 |
| Approximatly Age: | 31-50 |
| Property Type: | Detached |
| Style: | Bungalow-Raised |
| Exterior: | Brick |
| Garage Type: | Built-In |
| (Parking/)Drive: | Private |
| Drive Parking Spaces: | 6 |
| Park #1 | |
| Parking Type: | Private |
| Park #2 | |
| Parking Type: | Private |
| Pool: | None |
| Approximatly Age: | 31-50 |
| Approximatly Square Footage: | 1100-1500 |
| Property Features: | Clear View, Level |
| CAC Included: | N |
| Water Included: | N |
| Cabel TV Included: | N |
| Common Elements Included: | N |
| Heat Included: | N |
| Parking Included: | N |
| Condo Tax Included: | N |
| Building Insurance Included: | N |
| Fireplace/Stove: | Y |
| Heat Type: | Other |
| Central Air Conditioning: | Wall Unit(s |
| Central Vac: | N |
| Laundry Level: | Syste |
| Ensuite Laundry: | F |
| Sewers: | Sewer |
| Utilities-Cable: | Y |
| Utilities-Hydro: | Y |
$
%
Years
This calculator is for demonstration purposes only. Always consult a professional
financial advisor before making personal financial decisions.
| Although the information displayed is believed to be accurate, no warranties or representations are made of any kind. |
| RE/MAX REALTRON PROPERTY GROUP REALTY INC. |
|
|

Kalpesh Patel (KK)
Broker
Dir:
416-418-7039
Bus:
416-747-9777
Fax:
416-747-7135
| Book Showing | Email a Friend |
Jump To:
At a Glance:
| Type: | Freehold - Detached |
| Area: | Northumberland |
| Municipality: | Trent Hills |
| Neighbourhood: | Campbellford |
| Style: | Bungalow-Raised |
| Approximate Age: | 31-50 |
| Tax: | $3,942 |
| Beds: | 3 |
| Baths: | 2 |
| Fireplace: | Y |
| Pool: | None |
Locatin Map:
Payment Calculator:

