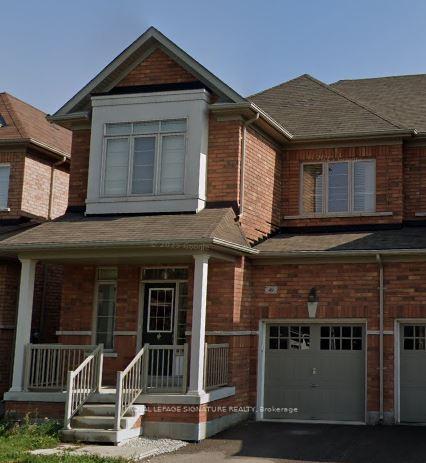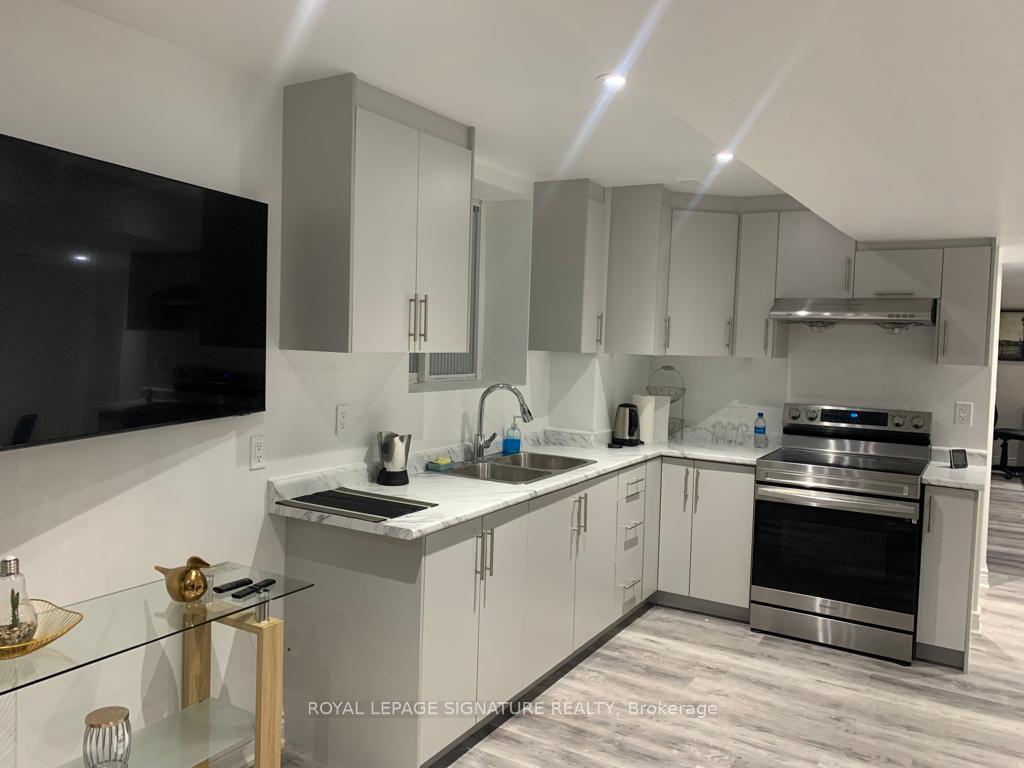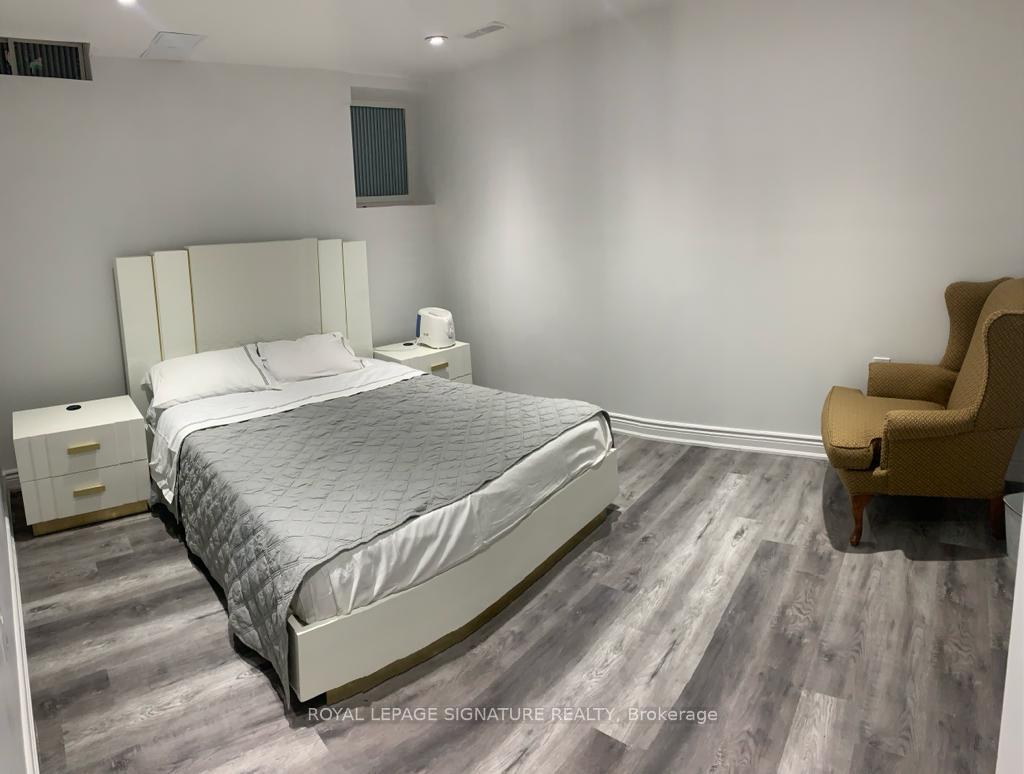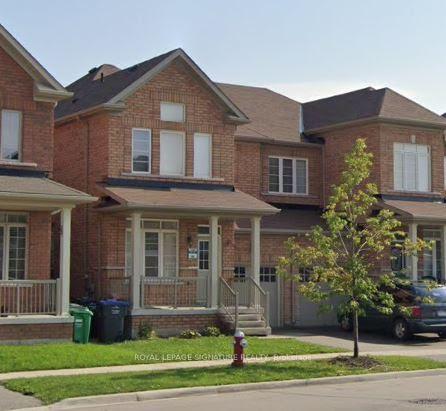$1,600
Available - For Rent
Listing ID: W12110531
53 Baby Pointe Trai , Brampton, L7A 0G2, Peel
| Newly Renovated Legal 1 Bedroom Plus Den Basement Apartment In A Family Friendly High Demand Mount Pleasant Area of Brampton. 15 Minutes Walk To Mount Pleasant Go Station, Highway, Shopping, Library, Community Center, And much More. A Functional Layout. The Den Can Serve As Home Office. This Apartment Is Ideal For a Couple or a Working Professional. Stainless Steel Appliances In The Good Sized Kitchen. One Driveway Parking Included. Private Laundry Room. Central Heating and Air Conditioning Included. Located In a safe, Family-Oriented Neighborhood, Close To 3 Elementary Schools, 2 High Schools, Parks, Community Centre, Grocery stores, Public Transit, a Splash Pad, and Playing Fields. Smoking In The House Is Not Allowed. Pets Not In The Home. Utilities and Internet not Included In The Rent. Long Term Preferred, But Short-term rental options available. |
| Price | $1,600 |
| Taxes: | $0.00 |
| Occupancy: | Owner+T |
| Address: | 53 Baby Pointe Trai , Brampton, L7A 0G2, Peel |
| Directions/Cross Streets: | Creditview Rd/Bleasdale Ave |
| Rooms: | 4 |
| Bedrooms: | 1 |
| Bedrooms +: | 1 |
| Family Room: | F |
| Basement: | Finished, Separate Ent |
| Furnished: | Furn |
| Level/Floor | Room | Length(ft) | Width(ft) | Descriptions | |
| Room 1 | Basement | Living Ro | 18.63 | 11.22 | Vinyl Floor, Pot Lights, Combined w/Dining |
| Room 2 | Basement | Kitchen | 18.63 | 11.22 | Vinyl Floor, Pot Lights, Stainless Steel Appl |
| Room 3 | Basement | Bedroom | 10.36 | 13.78 | Vinyl Floor, Window, Closet |
| Room 4 | Basement | Laundry | B/I Shelves |
| Washroom Type | No. of Pieces | Level |
| Washroom Type 1 | 3 | Basement |
| Washroom Type 2 | 0 | |
| Washroom Type 3 | 0 | |
| Washroom Type 4 | 0 | |
| Washroom Type 5 | 0 |
| Total Area: | 0.00 |
| Approximatly Age: | 6-15 |
| Property Type: | Semi-Detached |
| Style: | 2-Storey |
| Exterior: | Brick |
| Garage Type: | None |
| (Parking/)Drive: | Private |
| Drive Parking Spaces: | 1 |
| Park #1 | |
| Parking Type: | Private |
| Park #2 | |
| Parking Type: | Private |
| Pool: | None |
| Laundry Access: | Ensuite |
| Approximatly Age: | 6-15 |
| Approximatly Square Footage: | 700-1100 |
| Property Features: | Fenced Yard, Hospital |
| CAC Included: | Y |
| Water Included: | N |
| Cabel TV Included: | N |
| Common Elements Included: | N |
| Heat Included: | N |
| Parking Included: | N |
| Condo Tax Included: | N |
| Building Insurance Included: | N |
| Fireplace/Stove: | N |
| Heat Type: | Forced Air |
| Central Air Conditioning: | Central Air |
| Central Vac: | N |
| Laundry Level: | Syste |
| Ensuite Laundry: | F |
| Sewers: | Sewer |
| Utilities-Cable: | A |
| Utilities-Hydro: | A |
| Although the information displayed is believed to be accurate, no warranties or representations are made of any kind. |
| ROYAL LEPAGE SIGNATURE REALTY |
|
|

Kalpesh Patel (KK)
Broker
Dir:
416-418-7039
Bus:
416-747-9777
Fax:
416-747-7135
| Book Showing | Email a Friend |
Jump To:
At a Glance:
| Type: | Freehold - Semi-Detached |
| Area: | Peel |
| Municipality: | Brampton |
| Neighbourhood: | Northwest Brampton |
| Style: | 2-Storey |
| Approximate Age: | 6-15 |
| Beds: | 1+1 |
| Baths: | 1 |
| Fireplace: | N |
| Pool: | None |
Locatin Map:







