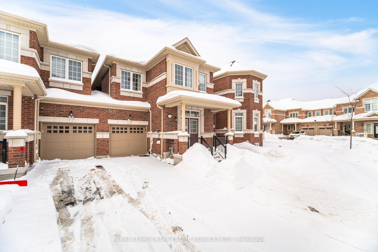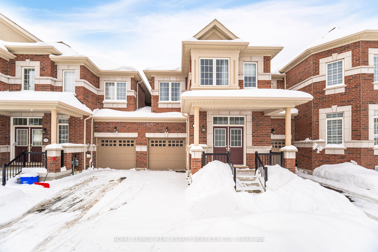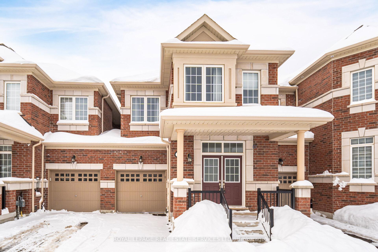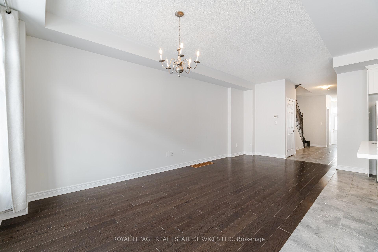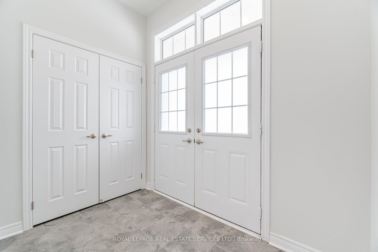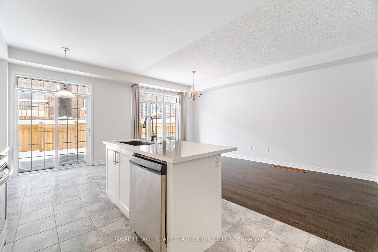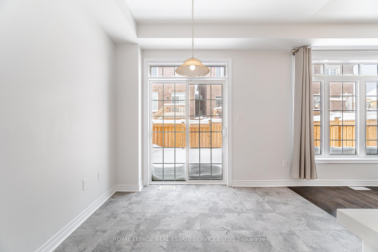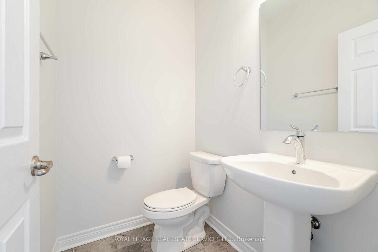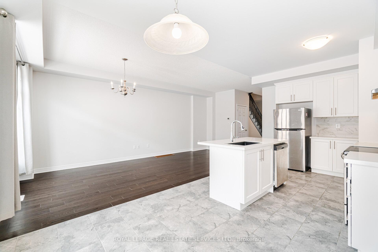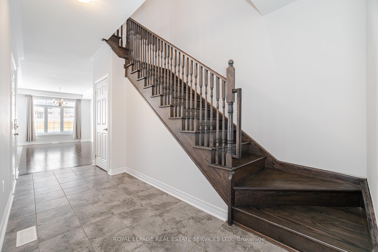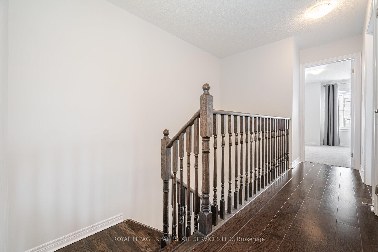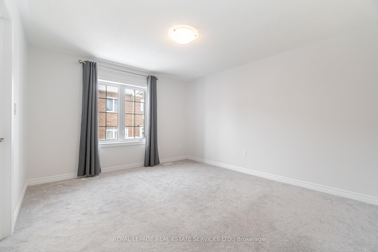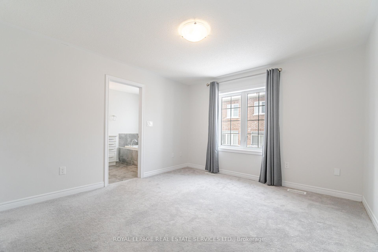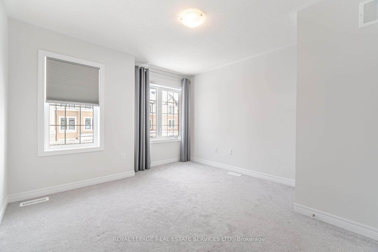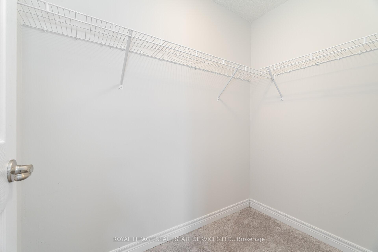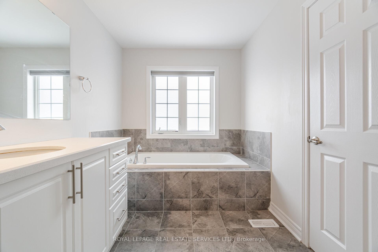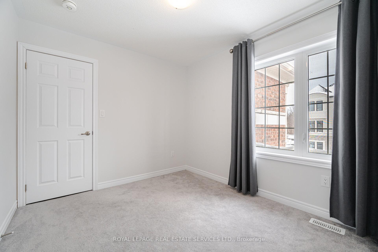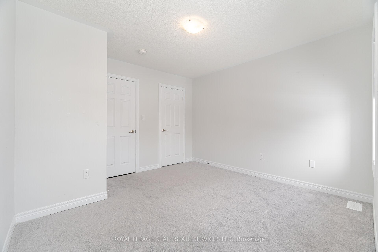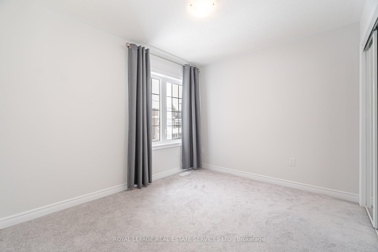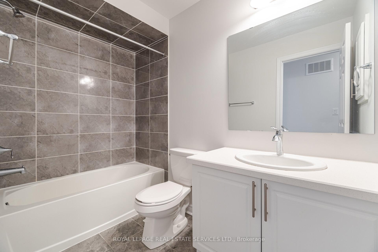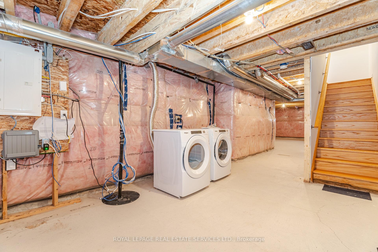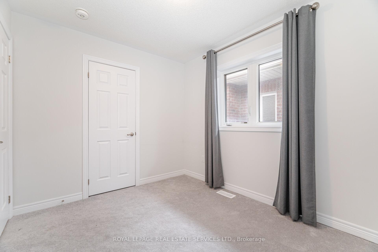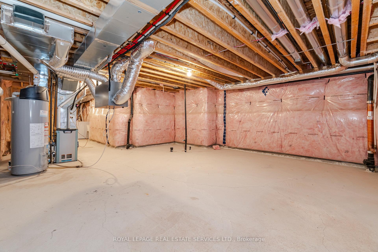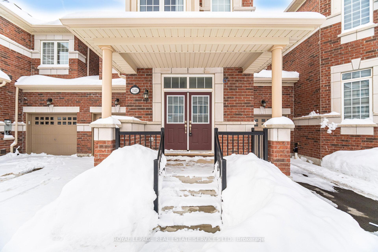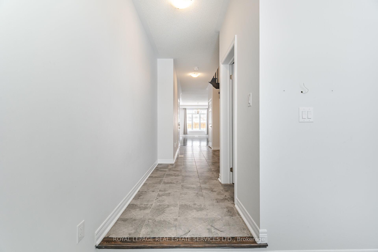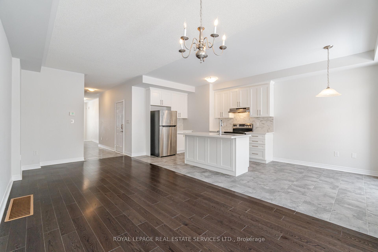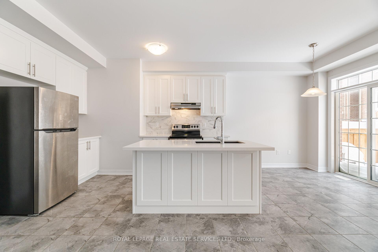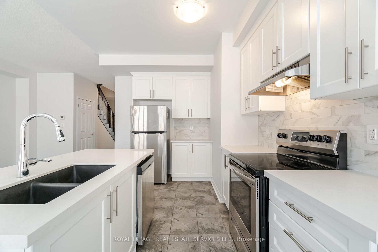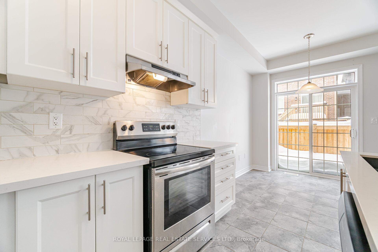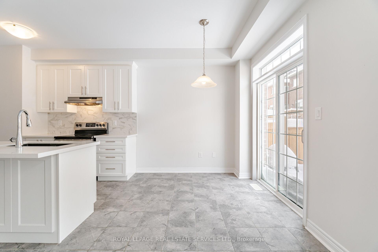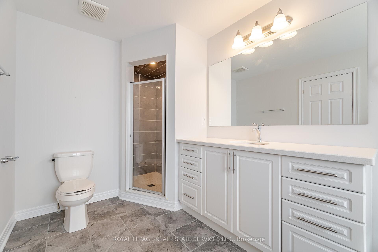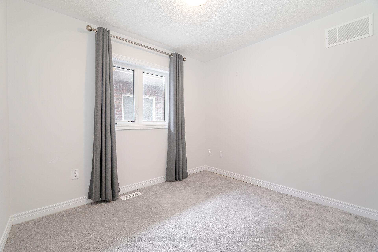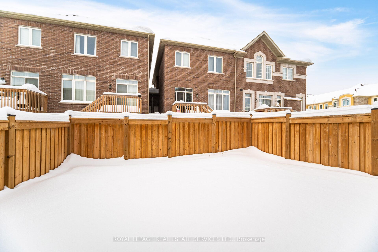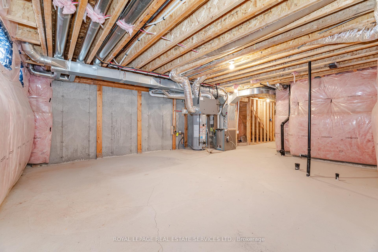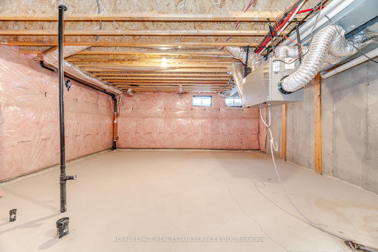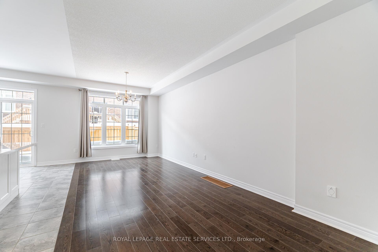$3,600
Available - For Rent
Listing ID: W12110679
141 Marigold Gard , Oakville, L6H 0Y2, Halton
| Experience a nice living in this stunning, newer-built 2-storey townhouse, Featuring 9-foot ceilings on the main floor, this home offers an open, airy atmosphere perfect for modern living. Enjoy 4 generously sized bedrooms, including a luxurious primary suite complete with a 5-piece en-suite bathroom and a large walk-in closet. The heart of the home is the contemporary open-concept kitchen, highlighted by a central island, stylish backsplash, and quartz countertops seamlessly flowing into the dining area with walkout access to your backyard retreat. Additional features include: Separate garage-to-backyard access for added convenience Sun-filled hardwood living room with large windows that flood the space with natural light Direct access to top-rated schools: Walking distance to Dr. David R. Williams Public School and close proximity to White Oaks Secondary School and Sheridan College Minutes to SmartCentre shopping complex, restaurants, and everyday conveniences Quick access to Highways 403 and 407 for effortless commuting. |
| Price | $3,600 |
| Taxes: | $0.00 |
| Occupancy: | Tenant |
| Address: | 141 Marigold Gard , Oakville, L6H 0Y2, Halton |
| Directions/Cross Streets: | Post Rd/Burnhamthorpe |
| Rooms: | 7 |
| Bedrooms: | 4 |
| Bedrooms +: | 0 |
| Family Room: | F |
| Basement: | Full, Unfinished |
| Furnished: | Unfu |
| Level/Floor | Room | Length(ft) | Width(ft) | Descriptions | |
| Room 1 | Main | Living Ro | 21.91 | 10.99 | Hardwood Floor, Combined w/Kitchen |
| Room 2 | Main | Dining Ro | 8.53 | 8.53 | |
| Room 3 | Main | Kitchen | 12 | 8.53 | Centre Island, Stainless Steel Appl, Tile Floor |
| Room 4 | Second | Primary B | 12.92 | 12 | Broadloom, 5 Pc Ensuite |
| Room 5 | Second | Bedroom 2 | 11.97 | 11.97 | Broadloom |
| Room 6 | Second | Bedroom 3 | 10.5 | 8.99 | |
| Room 7 | Second | Bedroom 4 | 10 | 8.53 |
| Washroom Type | No. of Pieces | Level |
| Washroom Type 1 | 5 | Second |
| Washroom Type 2 | 4 | Second |
| Washroom Type 3 | 2 | Main |
| Washroom Type 4 | 0 | |
| Washroom Type 5 | 0 |
| Total Area: | 0.00 |
| Approximatly Age: | 0-5 |
| Property Type: | Att/Row/Townhouse |
| Style: | 2-Storey |
| Exterior: | Brick |
| Garage Type: | Built-In |
| (Parking/)Drive: | Private |
| Drive Parking Spaces: | 1 |
| Park #1 | |
| Parking Type: | Private |
| Park #2 | |
| Parking Type: | Private |
| Pool: | None |
| Laundry Access: | Ensuite |
| Approximatly Age: | 0-5 |
| Approximatly Square Footage: | 1500-2000 |
| CAC Included: | N |
| Water Included: | N |
| Cabel TV Included: | N |
| Common Elements Included: | N |
| Heat Included: | N |
| Parking Included: | N |
| Condo Tax Included: | N |
| Building Insurance Included: | N |
| Fireplace/Stove: | N |
| Heat Type: | Forced Air |
| Central Air Conditioning: | Central Air |
| Central Vac: | Y |
| Laundry Level: | Syste |
| Ensuite Laundry: | F |
| Sewers: | Sewer |
| Although the information displayed is believed to be accurate, no warranties or representations are made of any kind. |
| ROYAL LEPAGE REAL ESTATE SERVICES LTD. |
|
|

Kalpesh Patel (KK)
Broker
Dir:
416-418-7039
Bus:
416-747-9777
Fax:
416-747-7135
| Virtual Tour | Book Showing | Email a Friend |
Jump To:
At a Glance:
| Type: | Freehold - Att/Row/Townhouse |
| Area: | Halton |
| Municipality: | Oakville |
| Neighbourhood: | 1008 - GO Glenorchy |
| Style: | 2-Storey |
| Approximate Age: | 0-5 |
| Beds: | 4 |
| Baths: | 3 |
| Fireplace: | N |
| Pool: | None |
Locatin Map:

