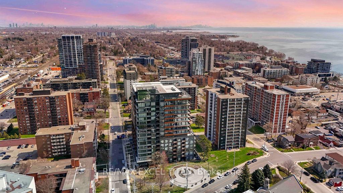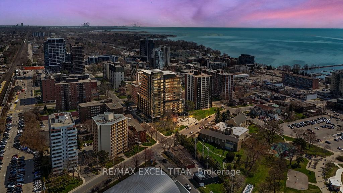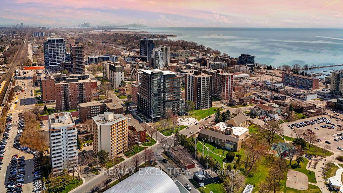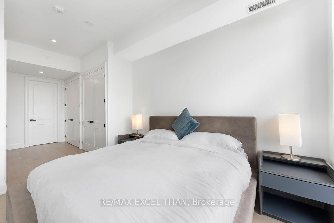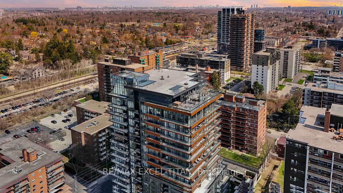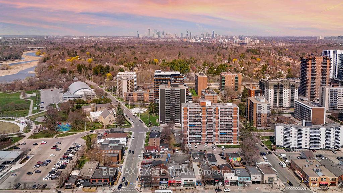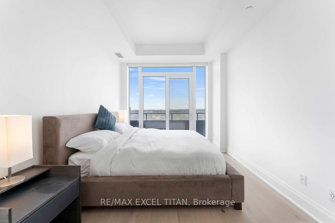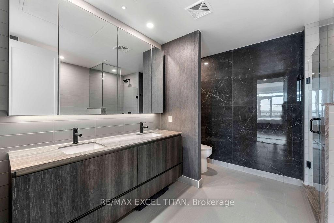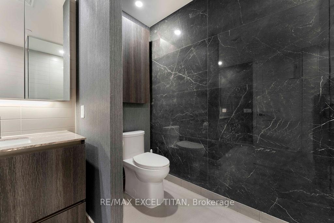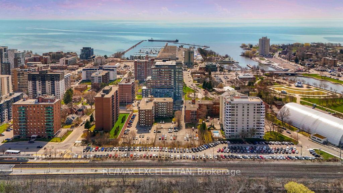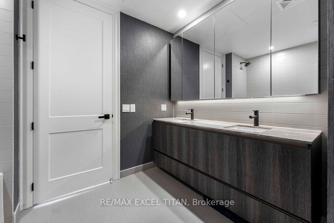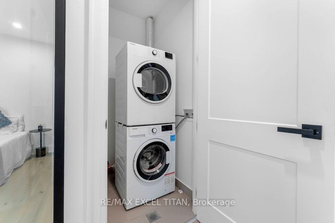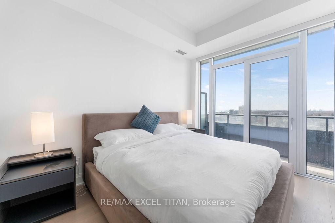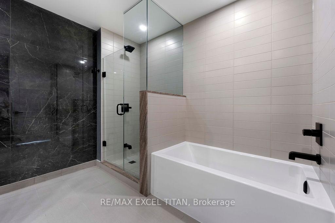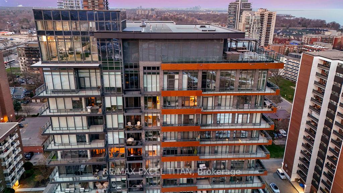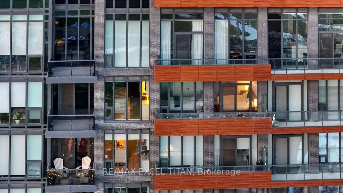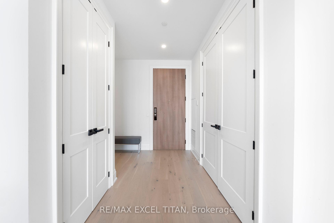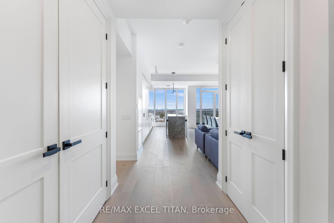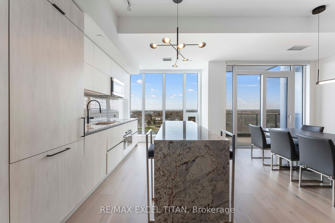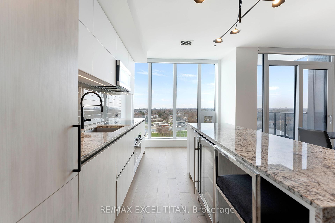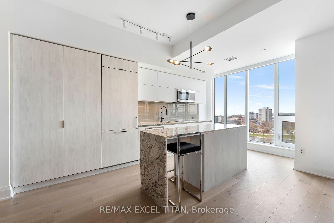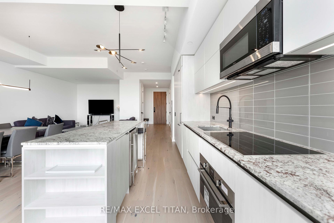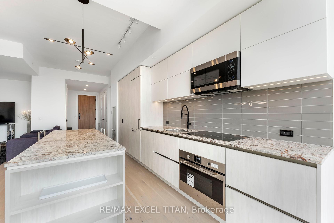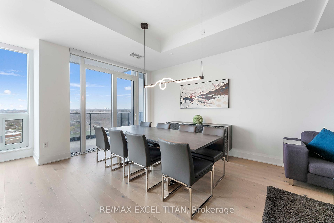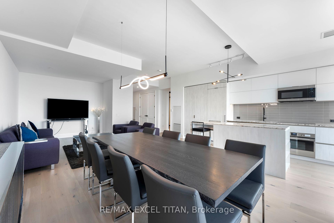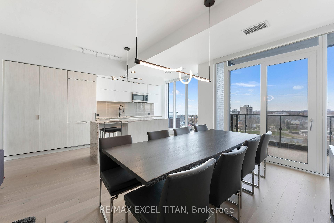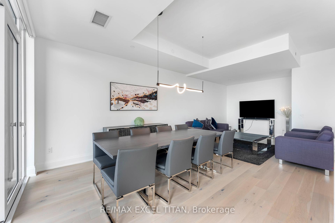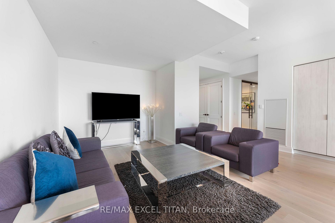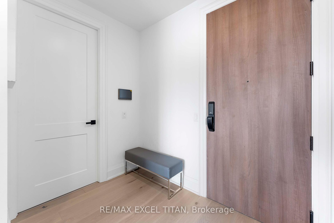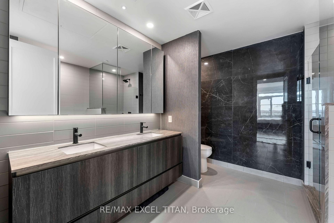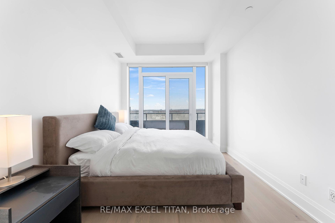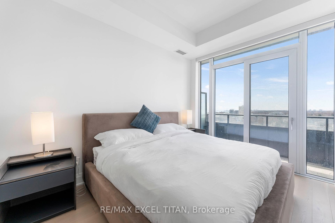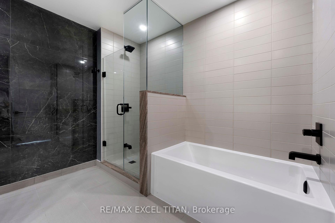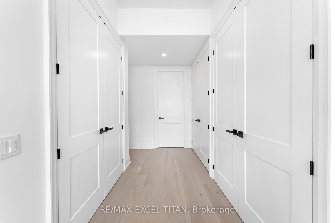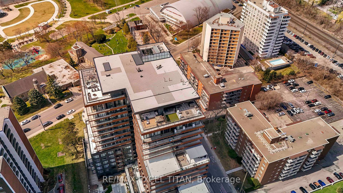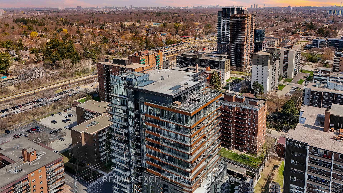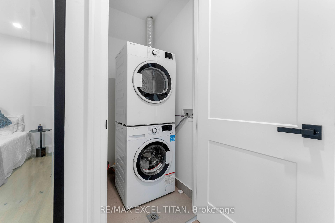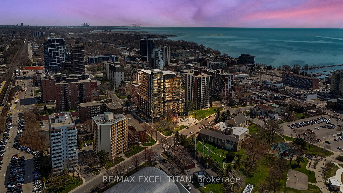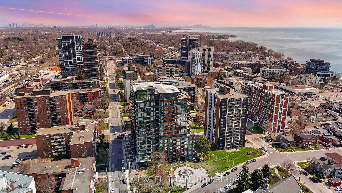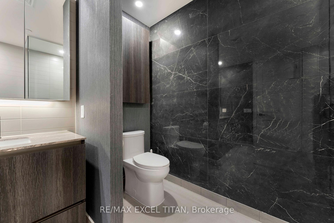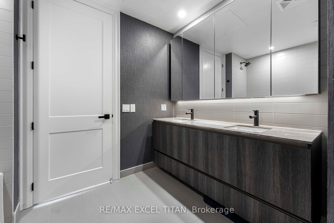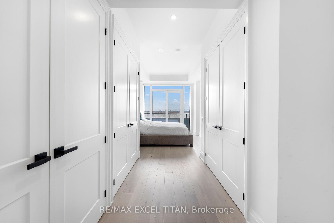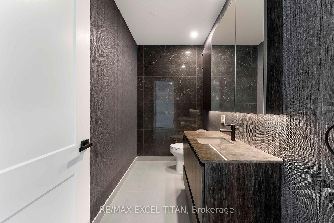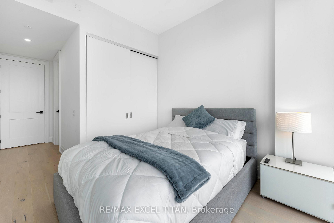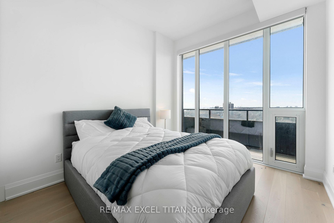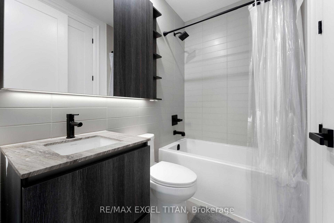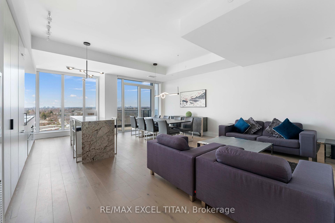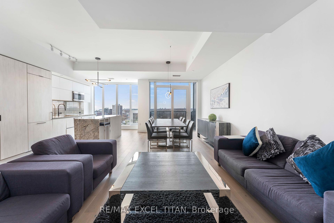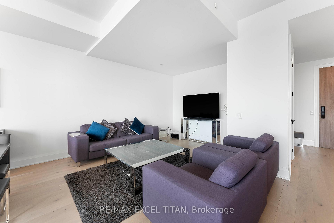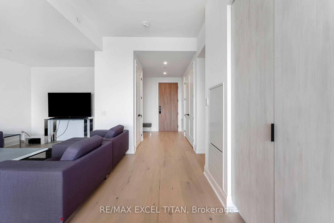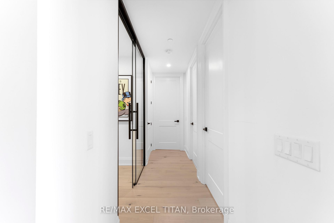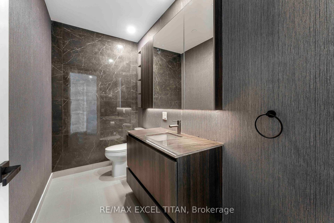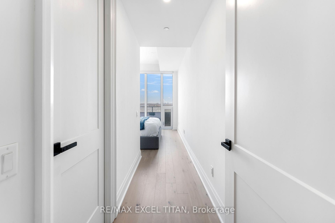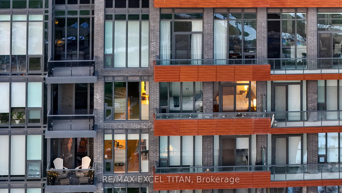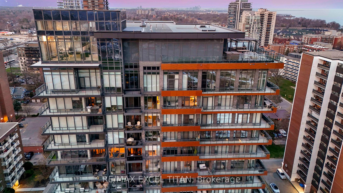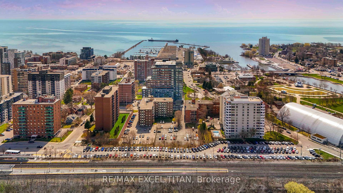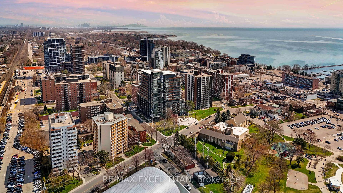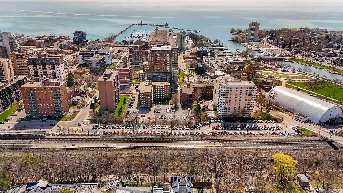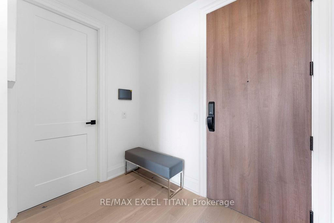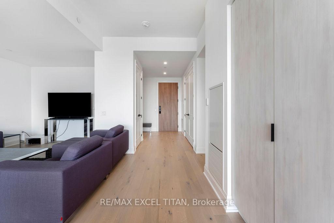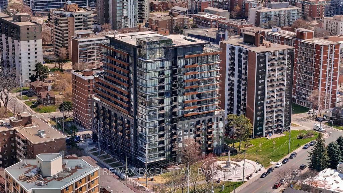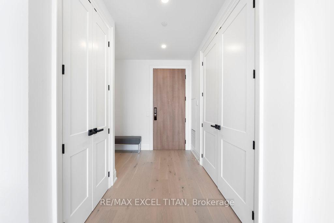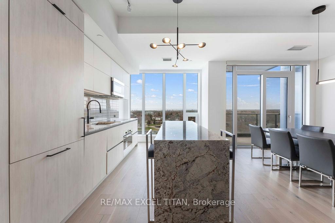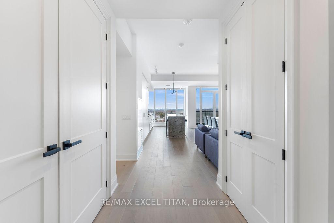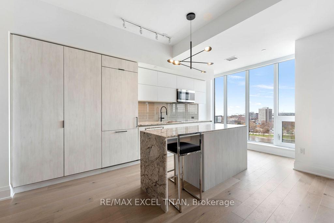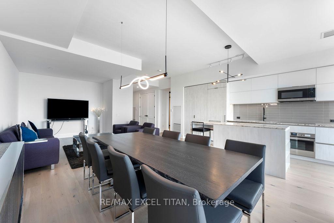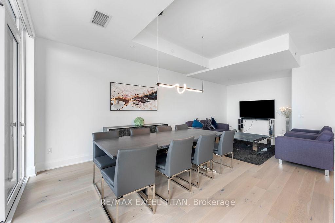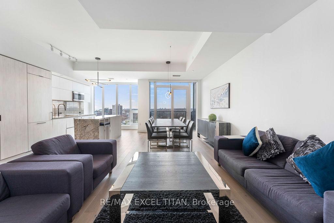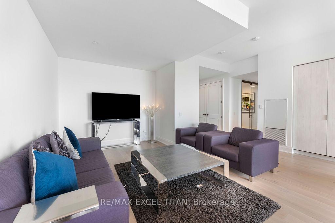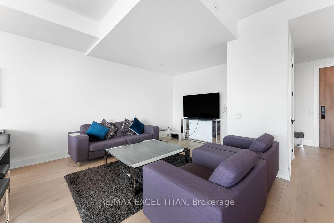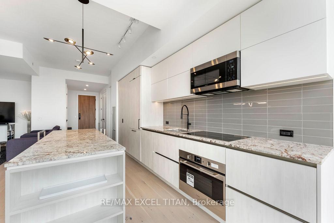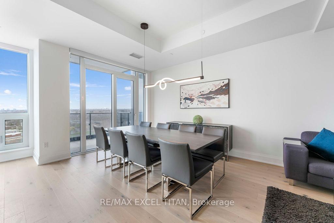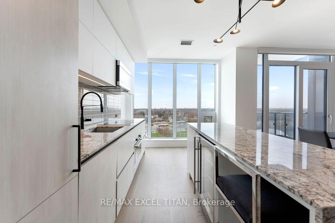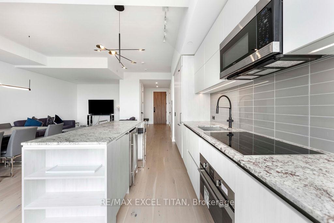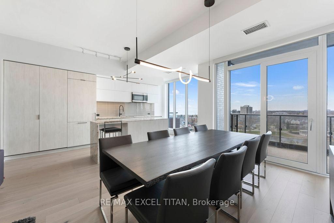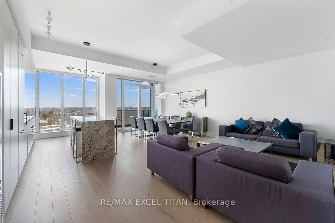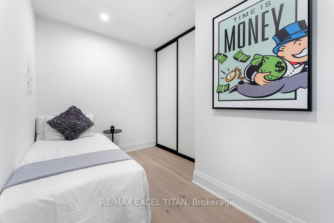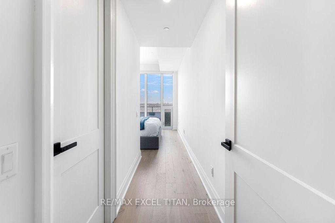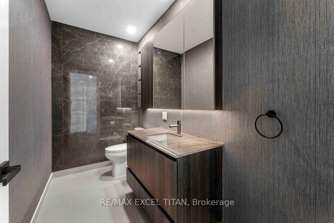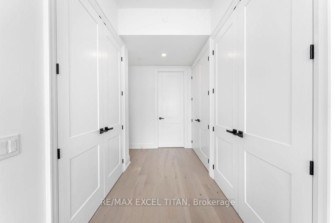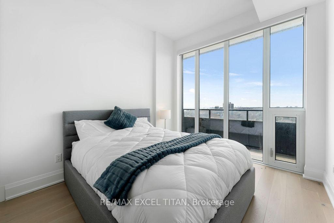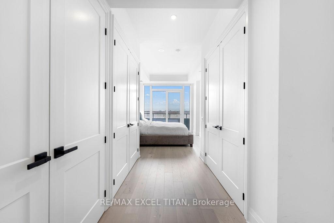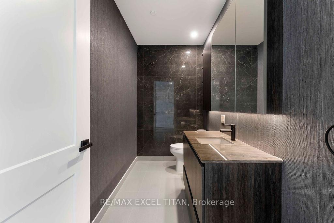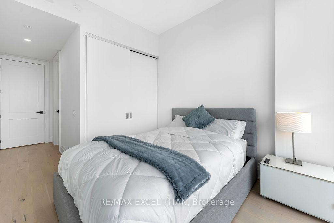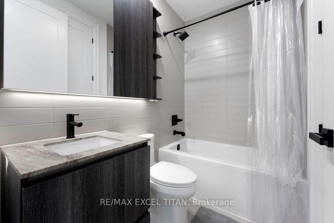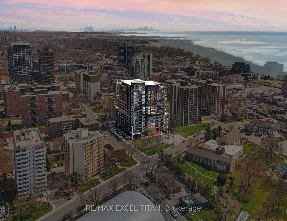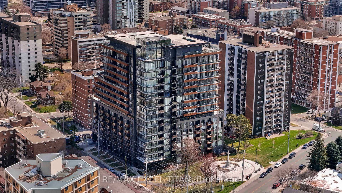$1,539,000
Available - For Sale
Listing ID: W12110362
21 Park Stre East , Mississauga, L5G 1L7, Peel
| Welcome to Luxury Living at Tanu Condos, Port Credit. This stunning lower penthouse offers over 1,500 sq. ft. of meticulously designed living space, featuring 3 spacious bedrooms and 2.5 elegant bathrooms all finished to the highest standards.Enjoy an airy, open-concept layout with soaring 10-ft ceilings, 8-ft doors with sleek matte black hardware, & upgraded wide plank oak hardwood flooring throughout. The Gourmet kitchen is both stylish and functional, boasting quartz countertops, high-end built-in stainless steel appliances, an integrated beverage fridge, large pull-out pantry, matte black fixtures, and a seamless flow into the dining and living areas.The Primary bedroom is a true retreat, offering breathtaking lake-facing views with stunning sunrises and sunsets through oversized windows. It features a modern custom closet and a luxurious spa-inspired ensuite with stone counters, double vanity sinks, and imported porcelain finishes.The 2nd bedroom mirrors this elevated style with its own large window, a modern closet, and a private 4-piece ensuite. The 3rd bedroom offers flexible space ideal for guests. Each room is filled with natural light, and every bathroom has been designed with upscale, modern finishes. A sleek powder room adds convenience for visitors. Additional features include automated window shades, central air conditioning, smart home automation, and two private walk-out balconies from both the kitchen and office perfect for enjoying the fresh air and panoramic views of Lake Ontario and the Credit River.2 underground parking spaces, in-suite laundry, and access to world-class amenities complete the offering: 24/7 concierge, Executive Business Centre & Meeting Room, yoga studio, state-of-the-art fitness centre, media room, party room, and outdoor park space. Located steps from the waterfront, GO Transit, parks, shops, and dining this is where luxury meets lifestyle in the heart of Mississaugas lakeside community. |
| Price | $1,539,000 |
| Taxes: | $7459.00 |
| Occupancy: | Owner |
| Address: | 21 Park Stre East , Mississauga, L5G 1L7, Peel |
| Postal Code: | L5G 1L7 |
| Province/State: | Peel |
| Directions/Cross Streets: | Lakeshore & Stavebank Road |
| Level/Floor | Room | Length(ft) | Width(ft) | Descriptions | |
| Room 1 | Flat | Kitchen | 15.74 | 22.96 | Combined w/Dining, Granite Counters, Window Floor to Ceil |
| Room 2 | Flat | Dining Ro | 15.74 | 22.96 | Combined w/Living, Hardwood Floor |
| Room 3 | Flat | Living Ro | 15.74 | 22.96 | Combined w/Kitchen, Hardwood Floor |
| Room 4 | Flat | Primary B | 13.12 | 9.84 | Hardwood Floor, 5 Pc Ensuite, Walk-In Closet(s) |
| Room 5 | Flat | Bedroom 2 | 12.14 | 9.84 | Hardwood Floor, 4 Pc Ensuite, Window Floor to Ceil |
| Room 6 | Main | Bedroom 3 | 9.84 | 9.84 | Hardwood Floor |
| Room 7 | Flat | Bathroom | 9.84 | 9.84 | 5 Pc Ensuite, Stone Counters, Tile Floor |
| Room 8 | Flat | Powder Ro | 9.84 | 5.9 | 2 Pc Bath, Stone Counters, Tile Floor |
| Room 9 | Flat | Bathroom | 8.2 | 8.2 | 4 Pc Ensuite, Stone Counters, Tile Floor |
| Washroom Type | No. of Pieces | Level |
| Washroom Type 1 | 2 | Main |
| Washroom Type 2 | 4 | Main |
| Washroom Type 3 | 5 | Main |
| Washroom Type 4 | 0 | |
| Washroom Type 5 | 0 |
| Total Area: | 0.00 |
| Approximatly Age: | 0-5 |
| Sprinklers: | Secu |
| Washrooms: | 3 |
| Heat Type: | Forced Air |
| Central Air Conditioning: | Central Air |
| Elevator Lift: | True |
$
%
Years
This calculator is for demonstration purposes only. Always consult a professional
financial advisor before making personal financial decisions.
| Although the information displayed is believed to be accurate, no warranties or representations are made of any kind. |
| RE/MAX EXCEL TITAN |
|
|

Kalpesh Patel (KK)
Broker
Dir:
416-418-7039
Bus:
416-747-9777
Fax:
416-747-7135
| Virtual Tour | Book Showing | Email a Friend |
Jump To:
At a Glance:
| Type: | Com - Condo Apartment |
| Area: | Peel |
| Municipality: | Mississauga |
| Neighbourhood: | Port Credit |
| Style: | Apartment |
| Approximate Age: | 0-5 |
| Tax: | $7,459 |
| Maintenance Fee: | $1,462.13 |
| Beds: | 3 |
| Baths: | 3 |
| Fireplace: | N |
Locatin Map:
Payment Calculator:

