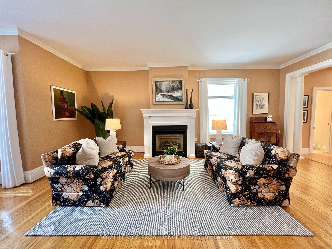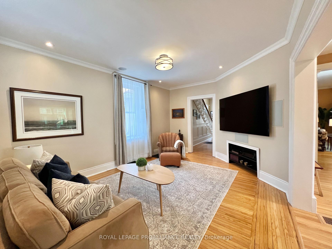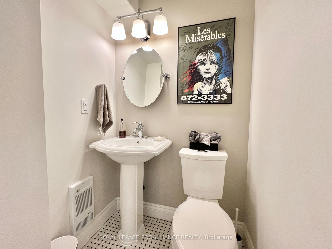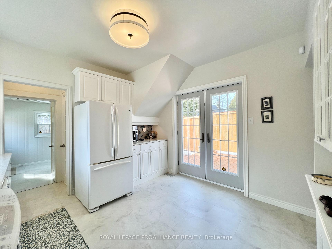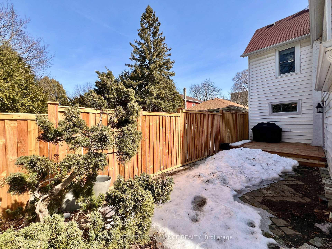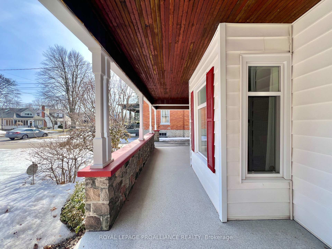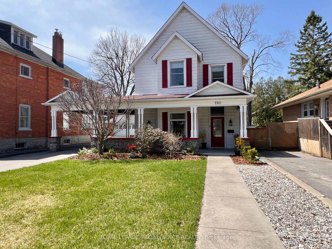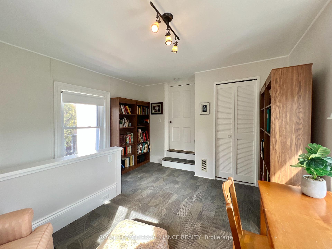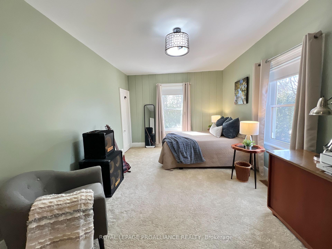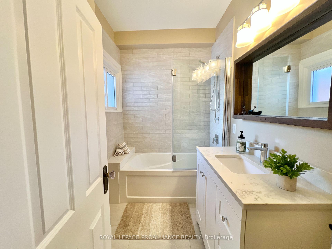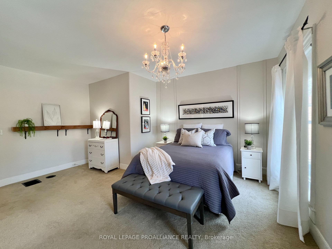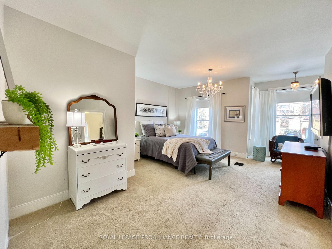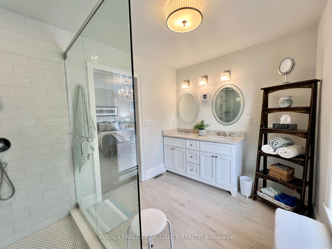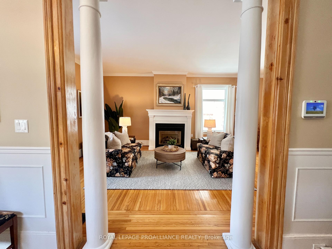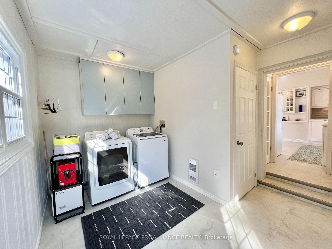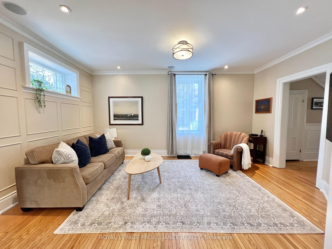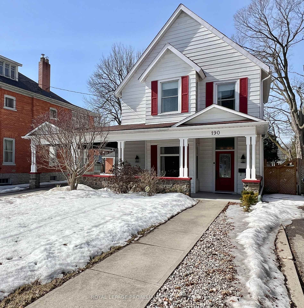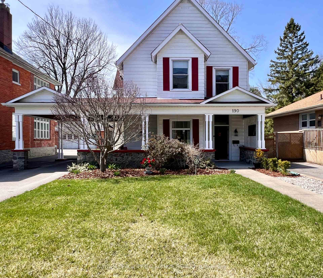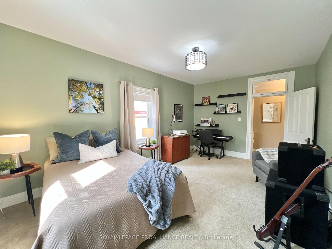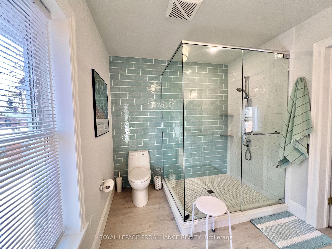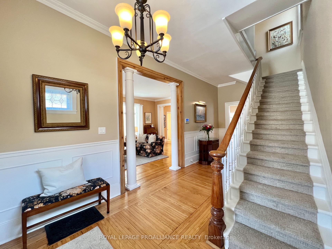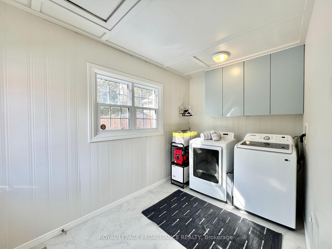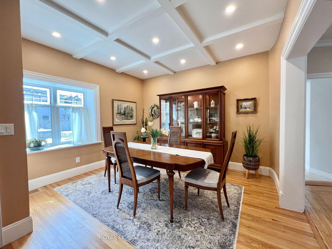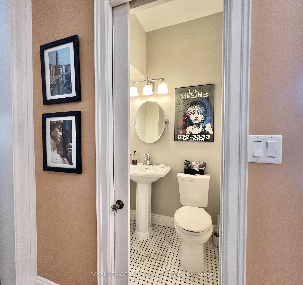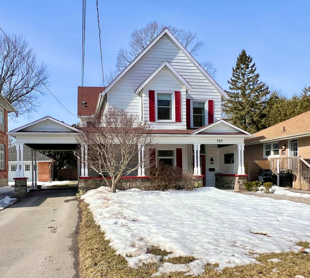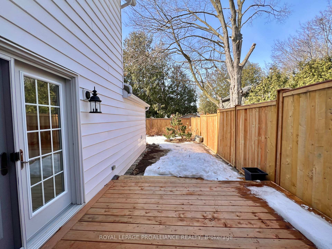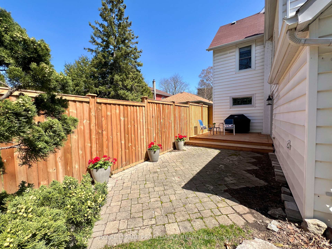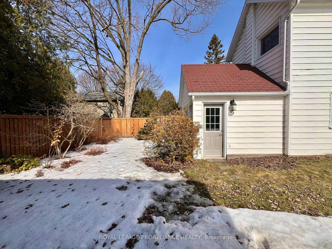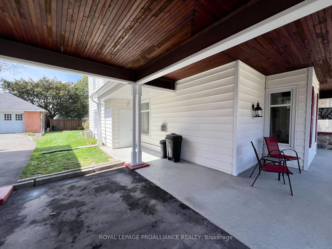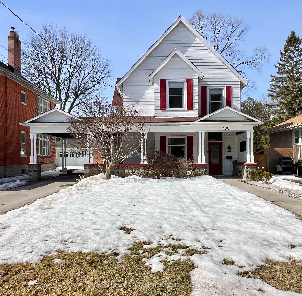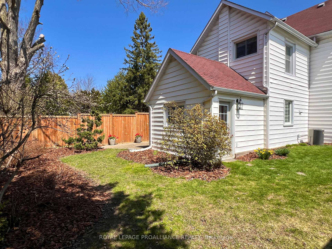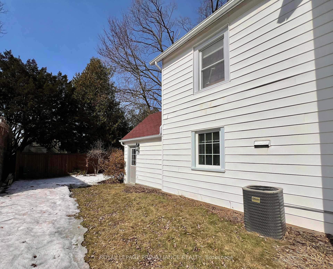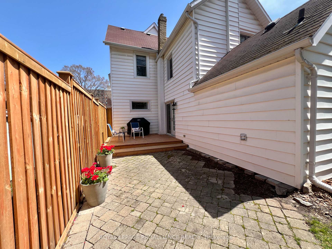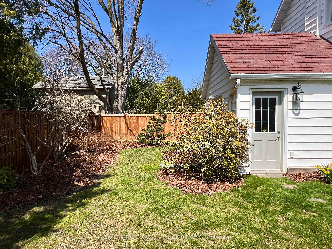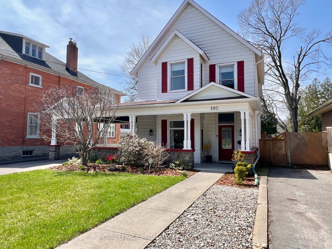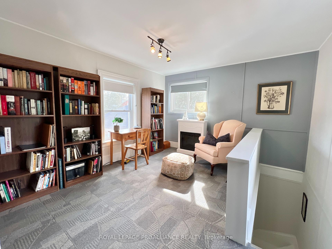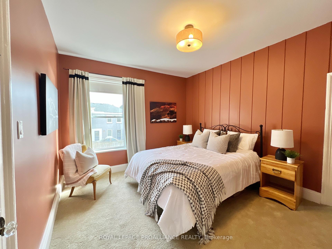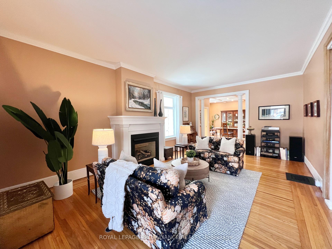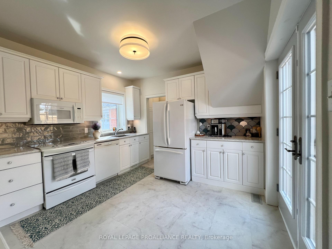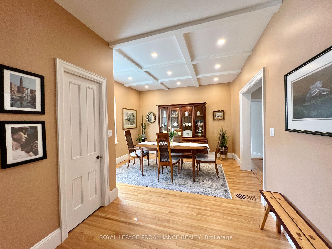$694,900
Available - For Sale
Listing ID: X12110683
190 William Stre , Belleville, K8N 3J7, Hastings
| Nestled in Belleville's beloved Old East Hill, this charming two-storey home has been lovingly cared for by the same owners for 35 years - and it shows. Thoughtfully updated while maintaining its character, this 3+1 bedroom, 3-bathroom home is completely move-in ready.The main floor is warm and inviting, featuring a beautifully bright living room, a cozy family room with pot lights and surround sound, and a renovated kitchen with patio doors leading to a brand-new deck - perfect for morning coffee or summer gatherings. Main-floor laundry adds everyday convenience. Upstairs, the primary suite is a true retreat, offering a generous walk-in closet and a stunning renovated ensuite. The additional rooms provide flexibility, including a library/den that could easily be a 4th bedroom with a back staircase leading to the kitchen, adding a touch of historic charm. Outside, the private backyard has been beautifully landscaped (2024), creating a peaceful oasis. The carport adds extra convenience, and every inch of this home has been carefully maintained and thoughtfully updated. A rare opportunity to own a home filled with history, warmth, and modern comfort! |
| Price | $694,900 |
| Taxes: | $4521.37 |
| Occupancy: | Owner |
| Address: | 190 William Stre , Belleville, K8N 3J7, Hastings |
| Directions/Cross Streets: | William Street between Bridge St E and Dundas St E |
| Rooms: | 9 |
| Bedrooms: | 3 |
| Bedrooms +: | 1 |
| Family Room: | T |
| Basement: | Partial Base, Unfinished |
| Level/Floor | Room | Length(ft) | Width(ft) | Descriptions | |
| Room 1 | Main | Living Ro | 13.68 | 24.47 | |
| Room 2 | Main | Dining Ro | 12.43 | 16.56 | |
| Room 3 | Main | Family Ro | 12 | 16.53 | |
| Room 4 | Main | Kitchen | 12.3 | 12.5 | |
| Room 5 | Main | Laundry | 11.41 | 10.99 | |
| Room 6 | Upper | Primary B | 14.24 | 20.8 | |
| Room 7 | Upper | Bedroom 2 | 11.22 | 17.65 | |
| Room 8 | Upper | Bedroom 3 | 13.19 | 11.12 | |
| Room 9 | Upper | Bedroom 4 | 11.48 | 14.3 |
| Washroom Type | No. of Pieces | Level |
| Washroom Type 1 | 4 | Upper |
| Washroom Type 2 | 2 | Main |
| Washroom Type 3 | 0 | |
| Washroom Type 4 | 0 | |
| Washroom Type 5 | 0 |
| Total Area: | 0.00 |
| Property Type: | Detached |
| Style: | 2-Storey |
| Exterior: | Vinyl Siding |
| Garage Type: | Carport |
| (Parking/)Drive: | Available |
| Drive Parking Spaces: | 3 |
| Park #1 | |
| Parking Type: | Available |
| Park #2 | |
| Parking Type: | Available |
| Pool: | None |
| Approximatly Square Footage: | 2500-3000 |
| CAC Included: | N |
| Water Included: | N |
| Cabel TV Included: | N |
| Common Elements Included: | N |
| Heat Included: | N |
| Parking Included: | N |
| Condo Tax Included: | N |
| Building Insurance Included: | N |
| Fireplace/Stove: | Y |
| Heat Type: | Forced Air |
| Central Air Conditioning: | Central Air |
| Central Vac: | N |
| Laundry Level: | Syste |
| Ensuite Laundry: | F |
| Sewers: | Sewer |
$
%
Years
This calculator is for demonstration purposes only. Always consult a professional
financial advisor before making personal financial decisions.
| Although the information displayed is believed to be accurate, no warranties or representations are made of any kind. |
| ROYAL LEPAGE PROALLIANCE REALTY |
|
|

Kalpesh Patel (KK)
Broker
Dir:
416-418-7039
Bus:
416-747-9777
Fax:
416-747-7135
| Virtual Tour | Book Showing | Email a Friend |
Jump To:
At a Glance:
| Type: | Freehold - Detached |
| Area: | Hastings |
| Municipality: | Belleville |
| Neighbourhood: | Belleville Ward |
| Style: | 2-Storey |
| Tax: | $4,521.37 |
| Beds: | 3+1 |
| Baths: | 3 |
| Fireplace: | Y |
| Pool: | None |
Locatin Map:
Payment Calculator:

