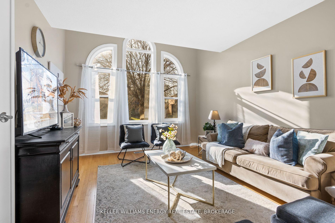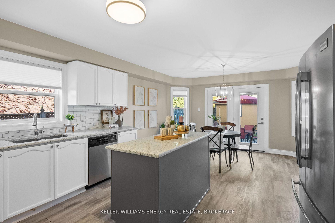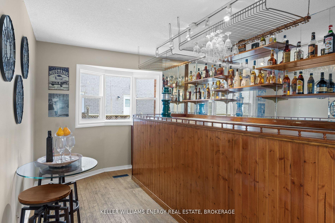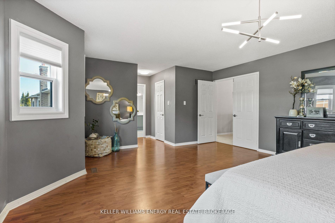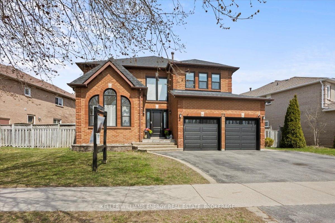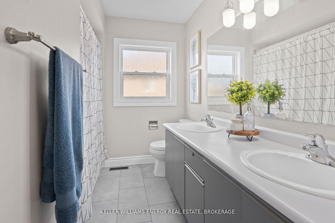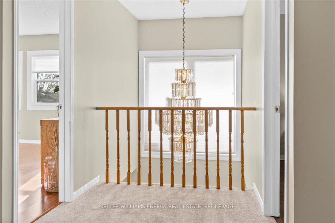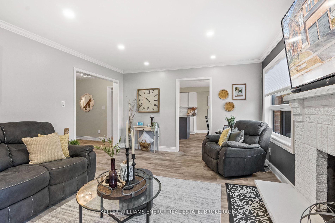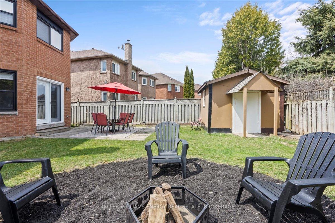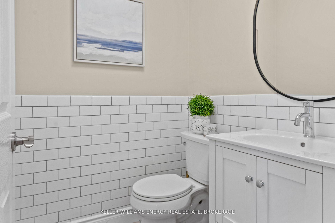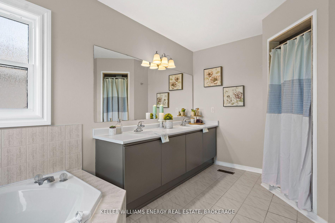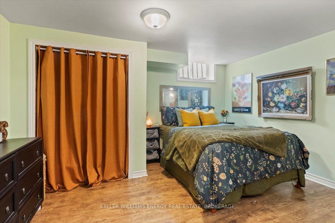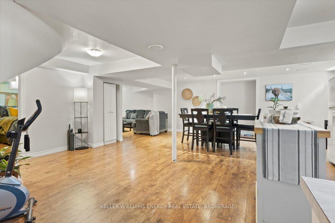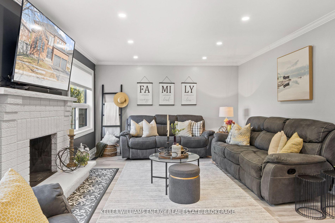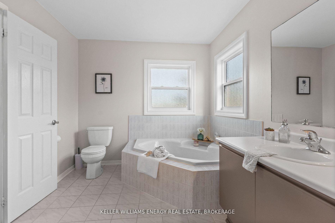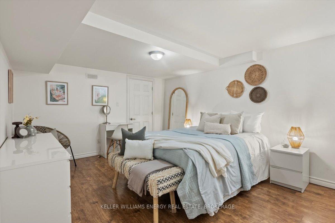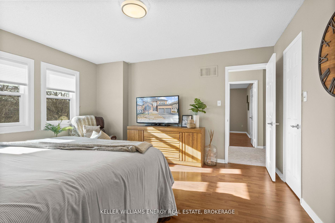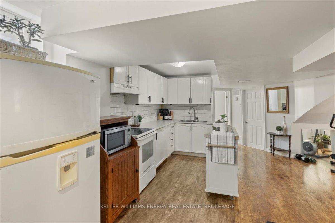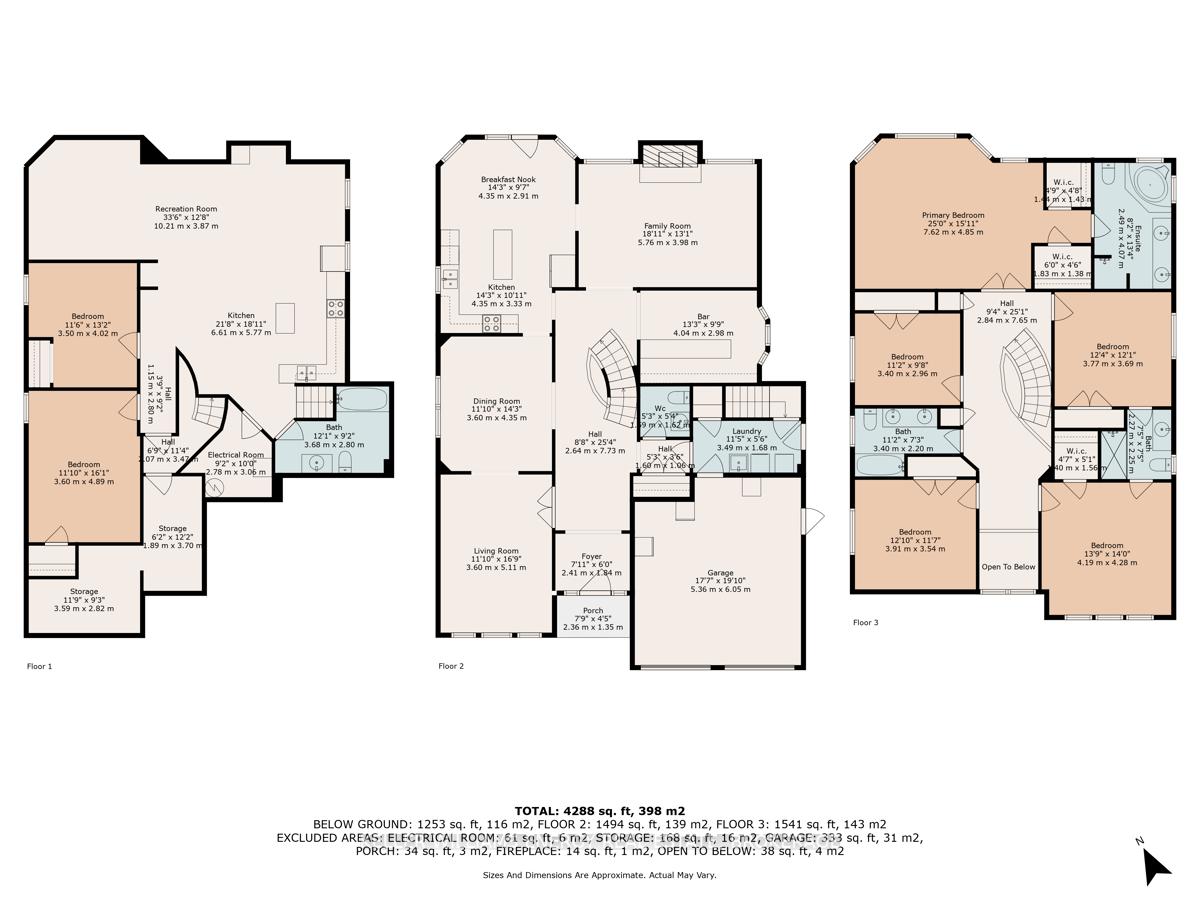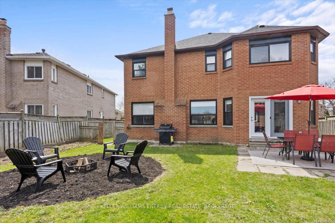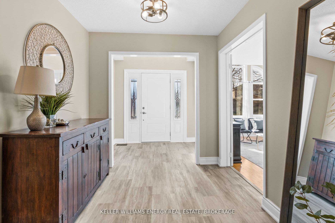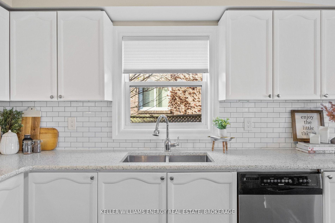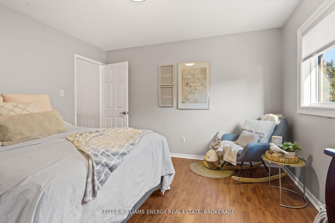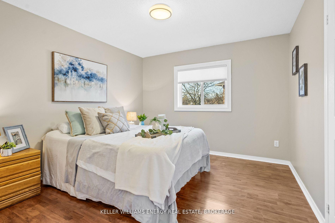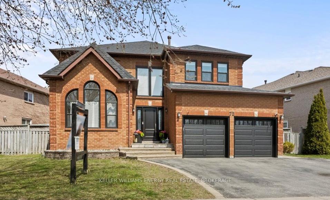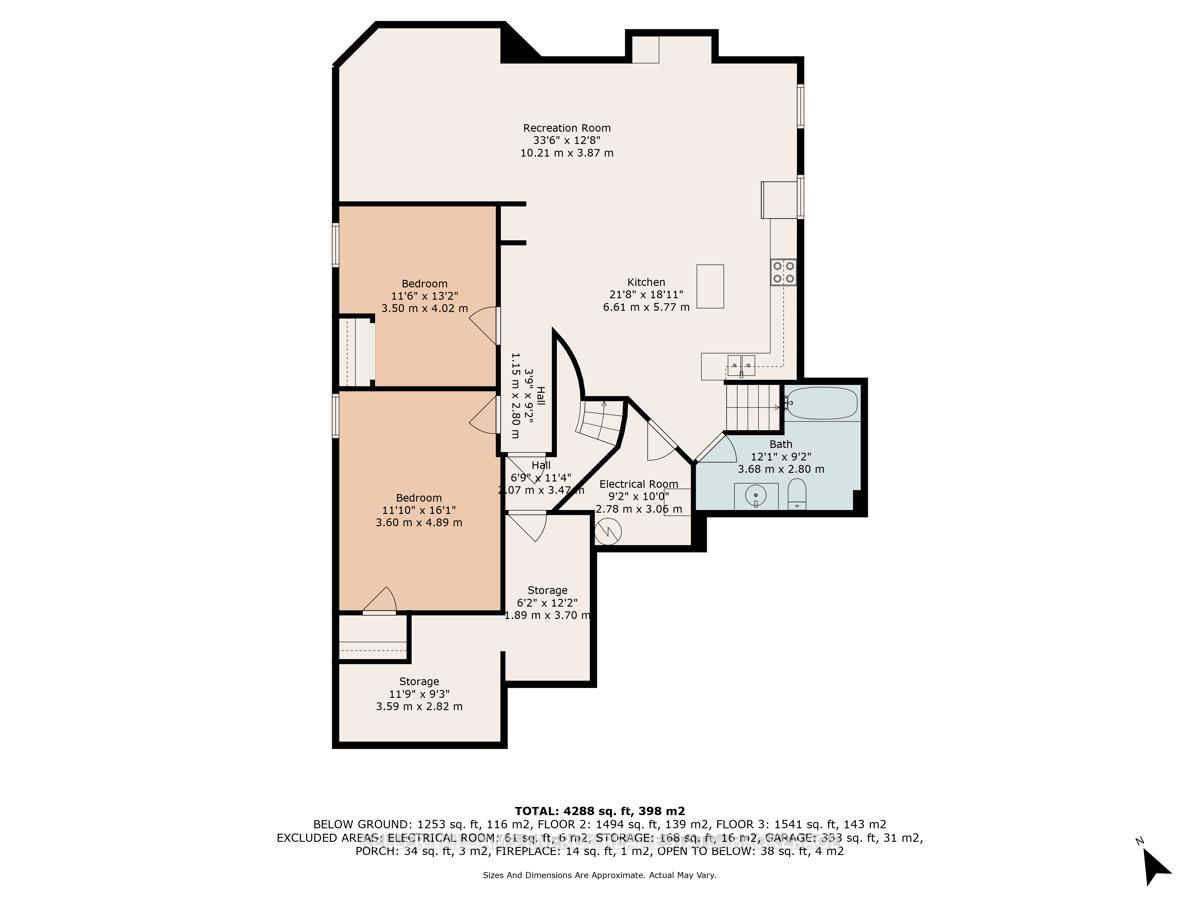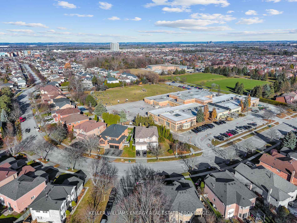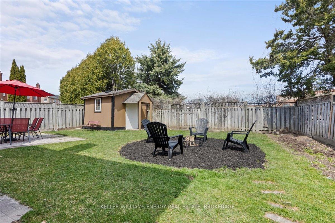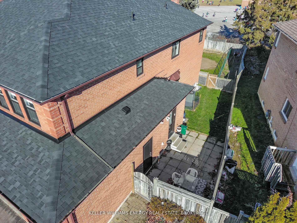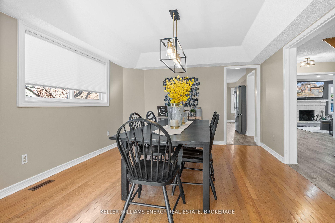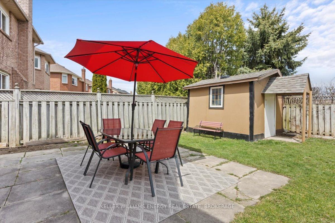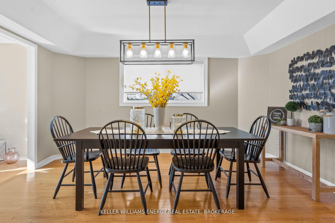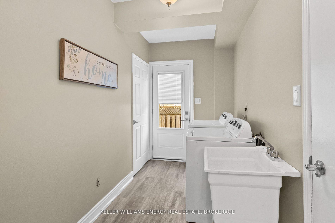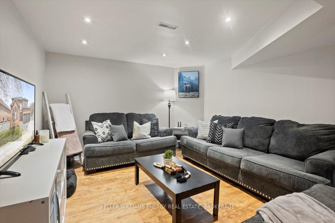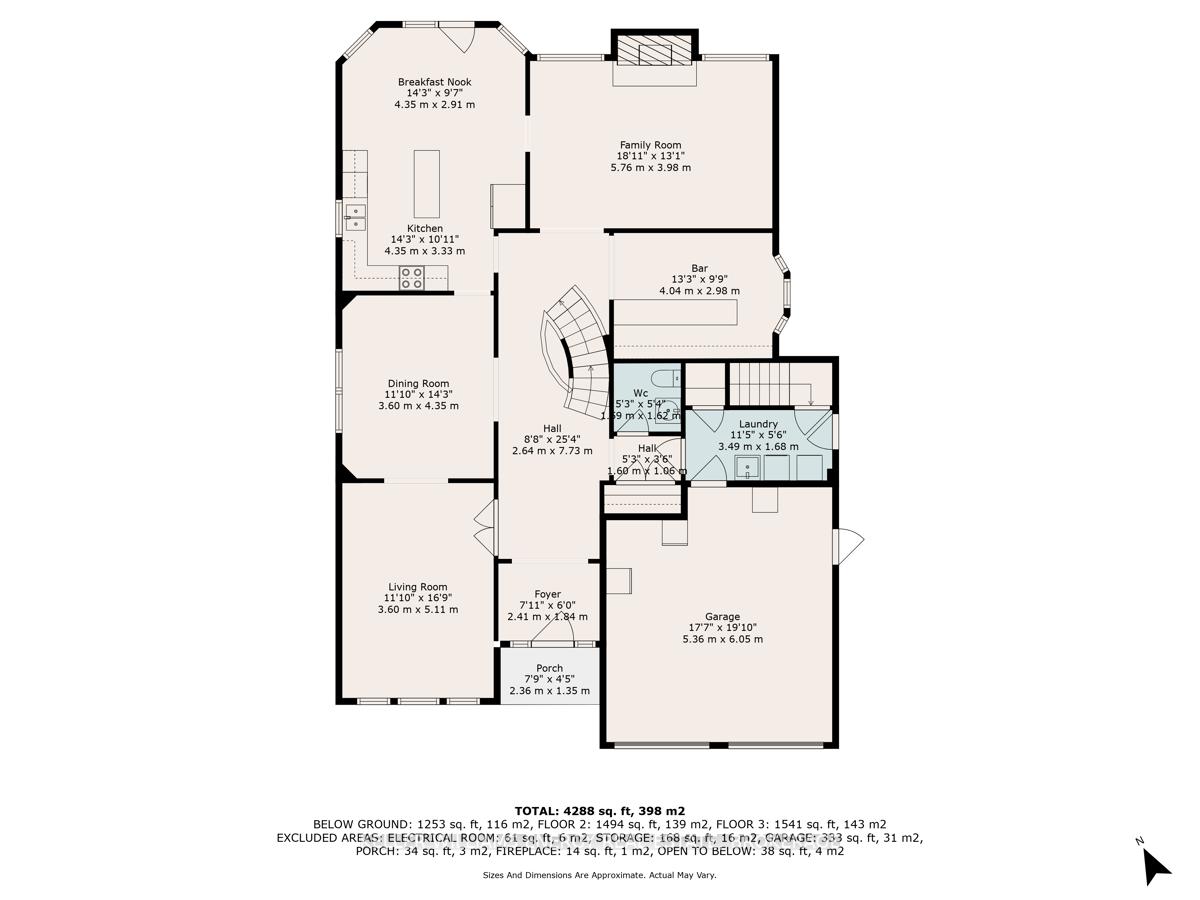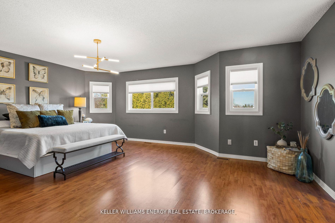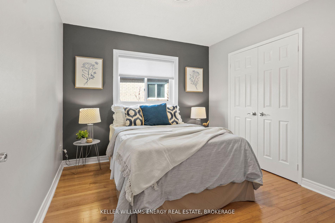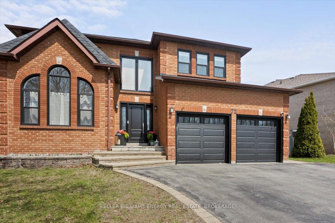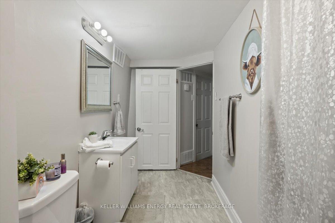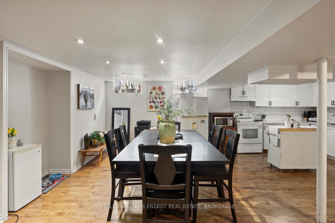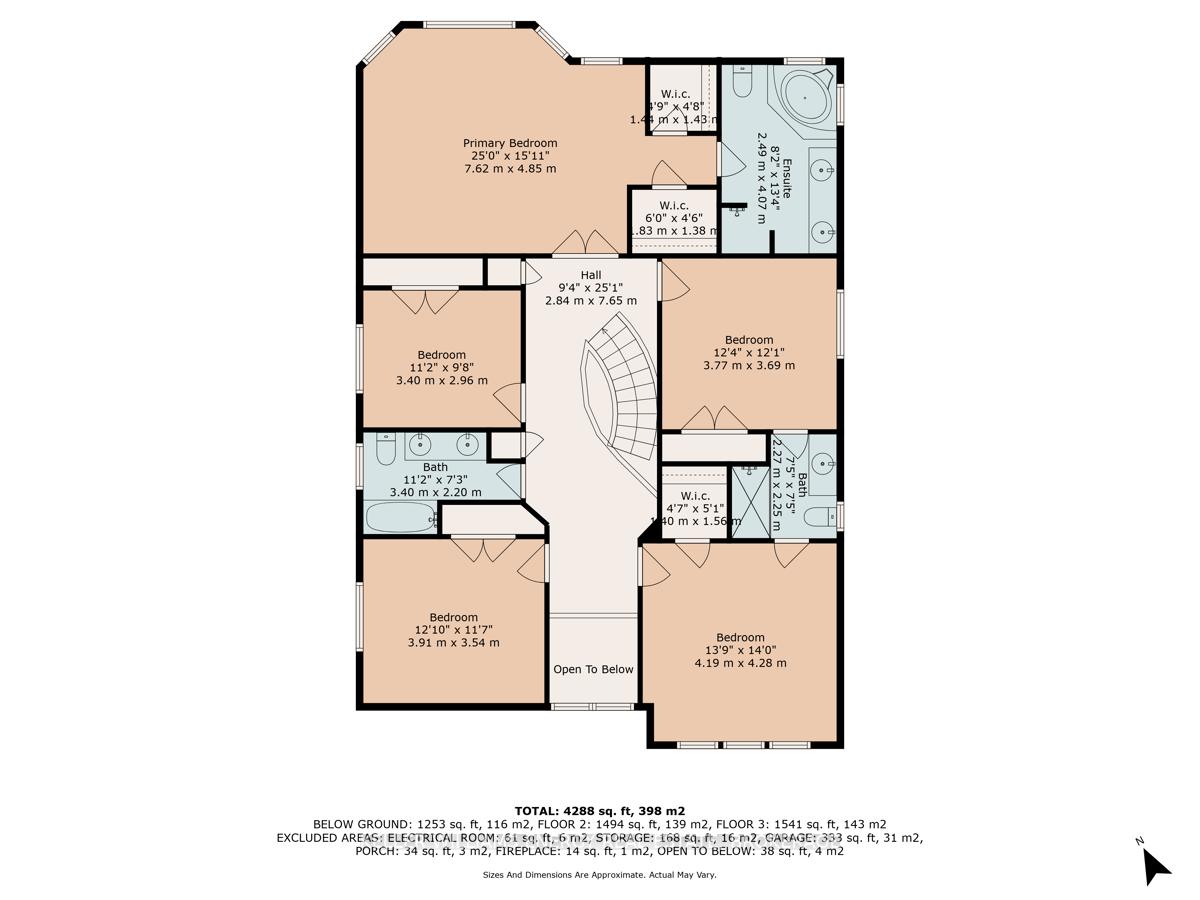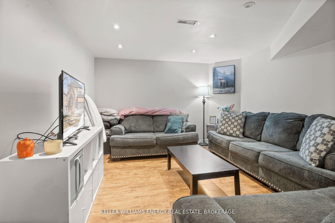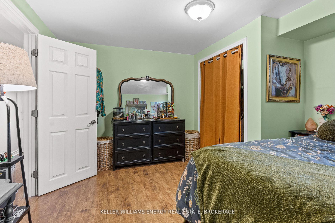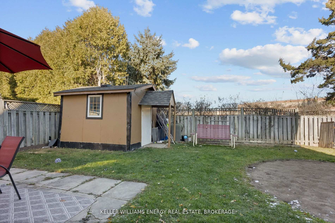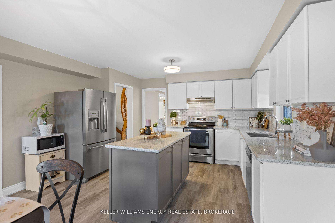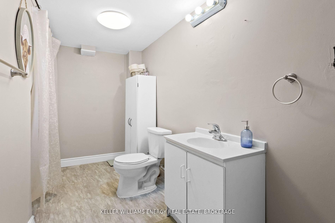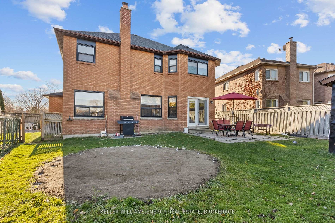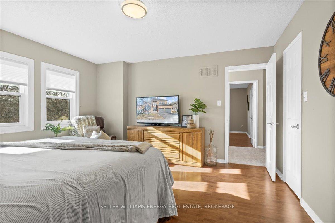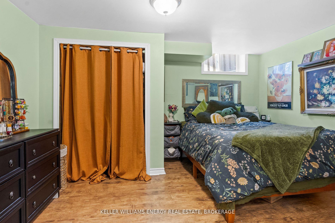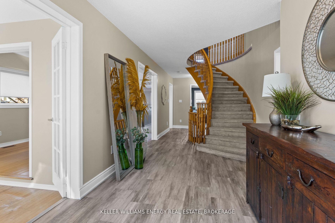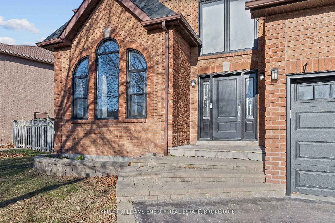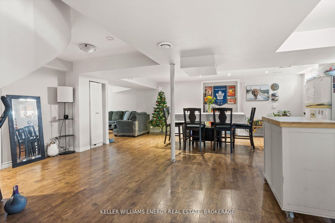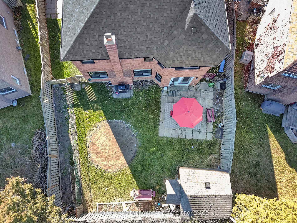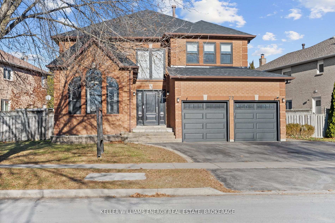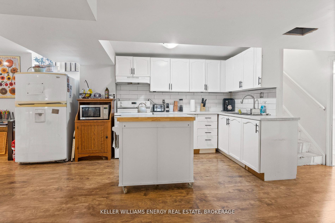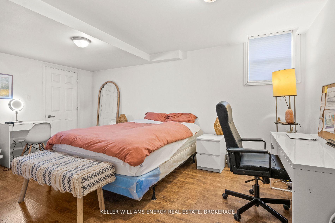$1,299,999
Available - For Sale
Listing ID: E12102853
72 Willowbrook Driv , Whitby, L1R 2A8, Durham
| Your DREAM Home Awaits in the Heart of Pringle Creek! Welcome to one of Whitby's most sought-after neighborhoods! This stunning 5+2 bedroom, 5-bathroom home of over 3000 sq ft of living space with an addition 1200+ sq ft of additional living space in the beautifully finished basement apartment, perfect for multi-generational living or extra income potential. Step into the grand, sunlit foyer and let the natural light pour through the soaring floor-to-ceiling windows of the formal living room. Entertain in the elegant dining room, ideal for hosting unforgettable family gatherings. The heart of this home the chefs kitchen features two-tone cabinetry, Quartz countertops, stainless steel appliances, modern backsplash, and a bright breakfast area with views of the backyard and French doors to your private backyard retreat. Unwind in the cozy family room complete with fireplace and the custom bar/game room, is your go-to space for evening relaxation or hosting friends or this space can be used for an office. Upstairs, the oversized primary suite has a 5 PC ensuite, his/hers walk-in closets, and room to truly unwind. Bedrooms 2 & 3 share a recently updated semi-ensuite bath, while bedrooms 4 & 5 offer generous space, big closets, and sunlight galore. The fully finished basement features a 2-bedroom in-law suite with private entrance and its own fully fenced yard ideal for extended family or tenants' privacy. Enjoy the no-rear-neighbours backyard and spacious shed for all your storage needs. ALL the major upgrades have been done, which include: A/C (2024), Furnace (2022), Roof (2024), Windows/Doors (2020), Flooring (2022), Carpeting (2024), Kitchen & Bathroom upgrades (2022, 2024), Fresh Paint (2024), and more! Plus, enjoy the peace of mind of a Dricore subfloor and Rocksol insulation in the basement (2015) and rebuilt chimney (2022). All this, just steps from schools, parks, shopping, and transit. This is more than a home it's your family's next chapter. Don't miss it! |
| Price | $1,299,999 |
| Taxes: | $7804.47 |
| Occupancy: | Owner |
| Address: | 72 Willowbrook Driv , Whitby, L1R 2A8, Durham |
| Directions/Cross Streets: | Dryden Blvd and Garden St |
| Rooms: | 11 |
| Rooms +: | 4 |
| Bedrooms: | 5 |
| Bedrooms +: | 2 |
| Family Room: | T |
| Basement: | Apartment, Separate Ent |
| Level/Floor | Room | Length(ft) | Width(ft) | Descriptions | |
| Room 1 | Main | Living Ro | 11.81 | 16.76 | Window Floor to Ceil, Combined w/Dining, Above Grade Window |
| Room 2 | Main | Dining Ro | 11.81 | 14.27 | Hardwood Floor, Combined w/Living, Large Window |
| Room 3 | Main | Kitchen | 14.27 | 20.47 | Quartz Counter, Stainless Steel Appl, Double Doors |
| Room 4 | Main | Family Ro | 18.89 | 13.05 | Vinyl Floor, Fireplace, Pot Lights |
| Room 5 | Main | Office | 13.25 | 9.77 | Hardwood Floor, Bay Window, Dry Bar |
| Room 6 | Upper | Primary B | 24.99 | 15.91 | Laminate, Walk-In Closet(s), Ensuite Bath |
| Room 7 | Upper | Bedroom 2 | 12.37 | 12.1 | Laminate, Large Window, Semi Ensuite |
| Room 8 | Upper | Bedroom 3 | 13.74 | 14.04 | Laminate, Walk-In Closet(s), Semi Ensuite |
| Room 9 | Upper | Bedroom 4 | 12.82 | 11.61 | Laminate, Large Window, Closet |
| Room 10 | Upper | Bedroom 5 | 11.15 | 9.71 | Hardwood Floor, Large Window, Closet |
| Room 11 | Lower | Kitchen | 21.68 | 18.93 | Combined w/Dining, Open Concept, Combined w/Living |
| Room 12 | Lower | Living Ro | 33.49 | 12.69 | Pot Lights, Open Concept, Combined w/Dining |
| Room 13 | Lower | Bedroom | 11.48 | 13.19 | Closet, Laminate, Above Grade Window |
| Room 14 | Lower | Bedroom 2 | 11.81 | 16.04 | Walk-In Closet(s), Laminate, Above Grade Window |
| Room 15 | Main | Laundry | 11.45 | 5.51 | Vinyl Floor, Closet, Side Door |
| Washroom Type | No. of Pieces | Level |
| Washroom Type 1 | 2 | Main |
| Washroom Type 2 | 5 | Second |
| Washroom Type 3 | 4 | Second |
| Washroom Type 4 | 3 | Second |
| Washroom Type 5 | 4 | Basement |
| Total Area: | 0.00 |
| Approximatly Age: | 16-30 |
| Property Type: | Detached |
| Style: | 2-Storey |
| Exterior: | Brick |
| Garage Type: | Attached |
| Drive Parking Spaces: | 3 |
| Pool: | None |
| Other Structures: | Garden Shed |
| Approximatly Age: | 16-30 |
| Approximatly Square Footage: | 3000-3500 |
| Property Features: | Fenced Yard, Library |
| CAC Included: | N |
| Water Included: | N |
| Cabel TV Included: | N |
| Common Elements Included: | N |
| Heat Included: | N |
| Parking Included: | N |
| Condo Tax Included: | N |
| Building Insurance Included: | N |
| Fireplace/Stove: | Y |
| Heat Type: | Forced Air |
| Central Air Conditioning: | Central Air |
| Central Vac: | Y |
| Laundry Level: | Syste |
| Ensuite Laundry: | F |
| Elevator Lift: | False |
| Sewers: | Sewer |
$
%
Years
This calculator is for demonstration purposes only. Always consult a professional
financial advisor before making personal financial decisions.
| Although the information displayed is believed to be accurate, no warranties or representations are made of any kind. |
| KELLER WILLIAMS ENERGY REAL ESTATE, BROKERAGE |
|
|

Kalpesh Patel (KK)
Broker
Dir:
416-418-7039
Bus:
416-747-9777
Fax:
416-747-7135
| Virtual Tour | Book Showing | Email a Friend |
Jump To:
At a Glance:
| Type: | Freehold - Detached |
| Area: | Durham |
| Municipality: | Whitby |
| Neighbourhood: | Pringle Creek |
| Style: | 2-Storey |
| Approximate Age: | 16-30 |
| Tax: | $7,804.47 |
| Beds: | 5+2 |
| Baths: | 5 |
| Fireplace: | Y |
| Pool: | None |
Locatin Map:
Payment Calculator:

