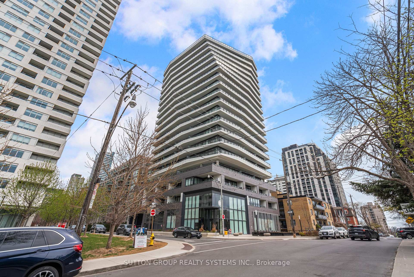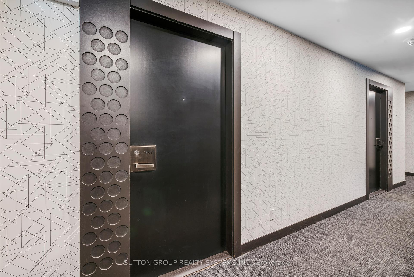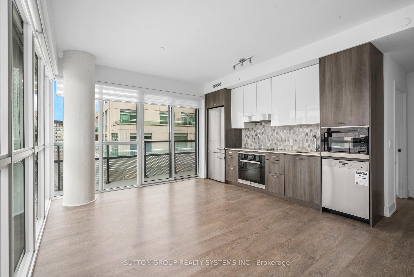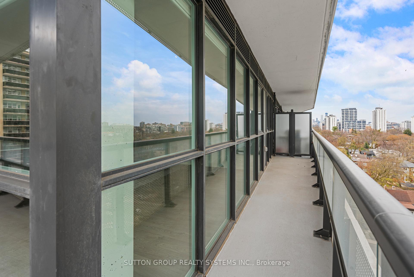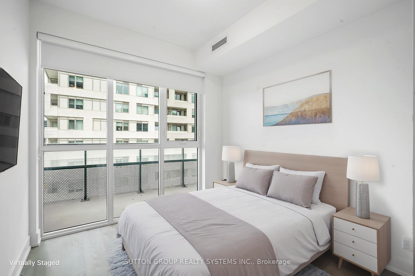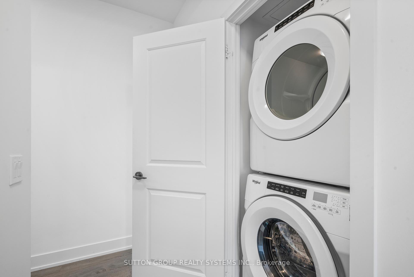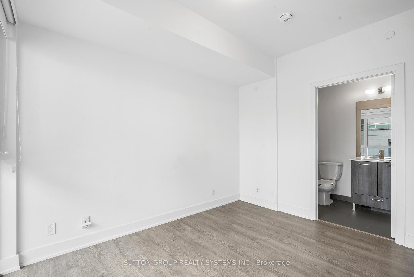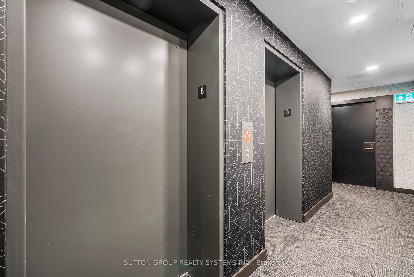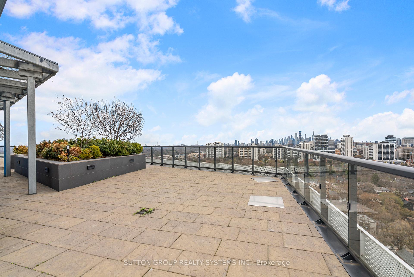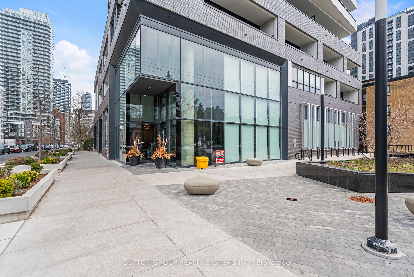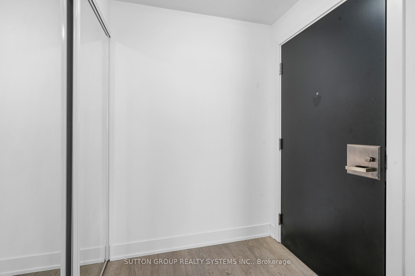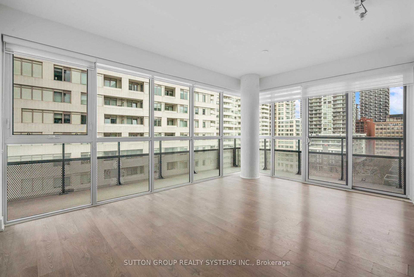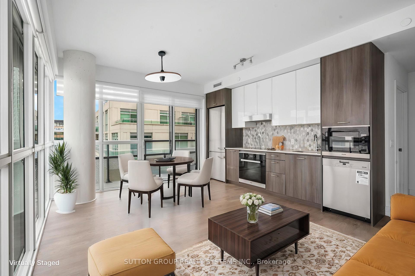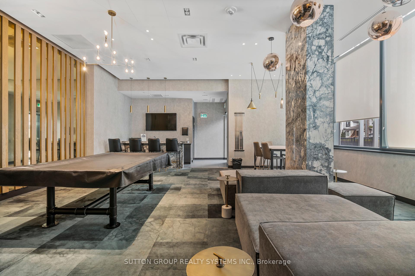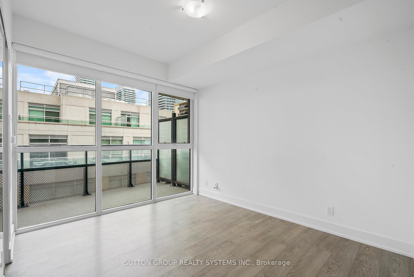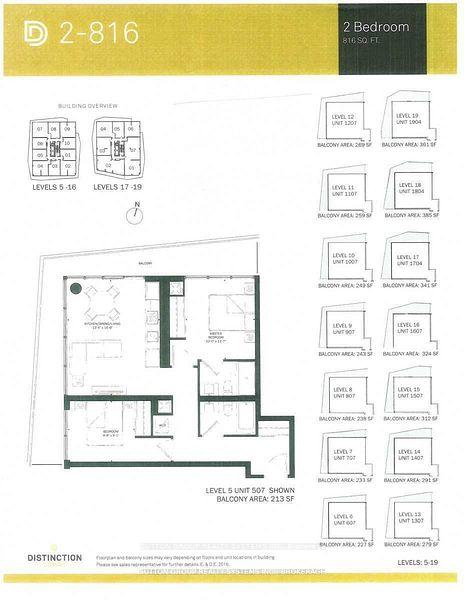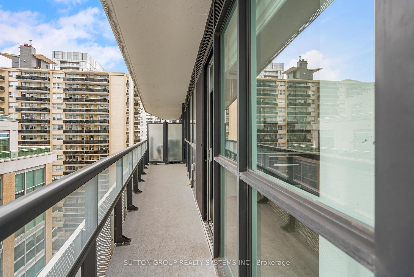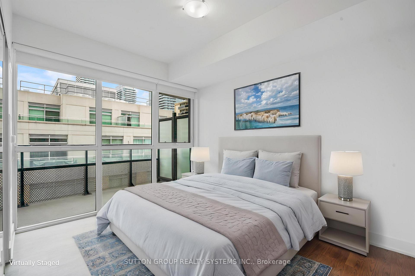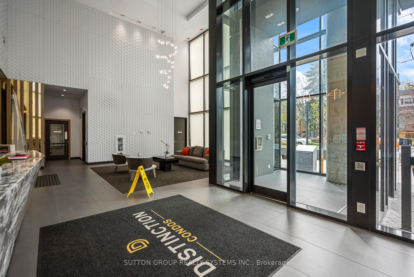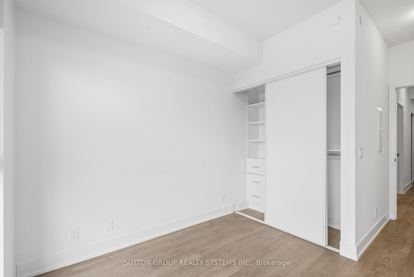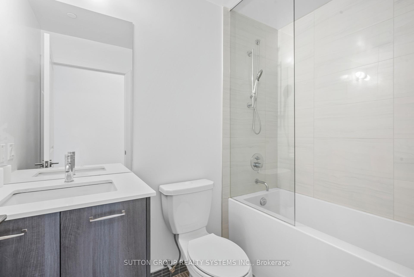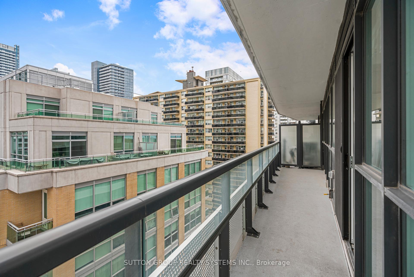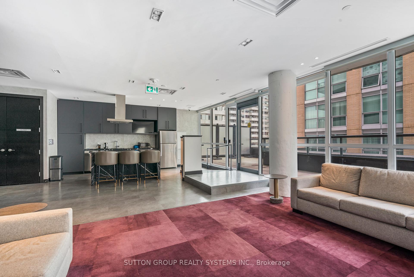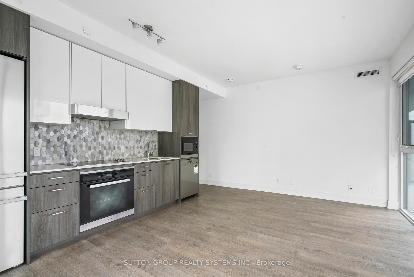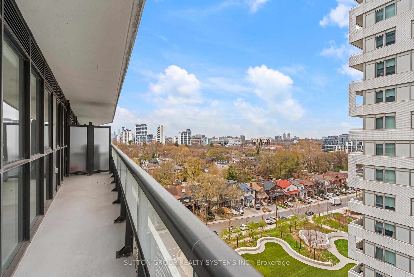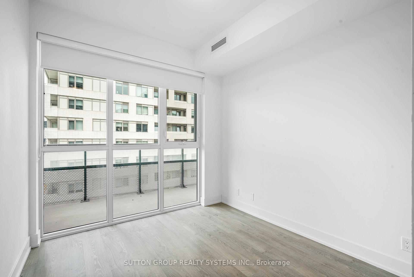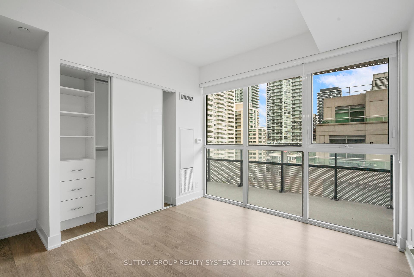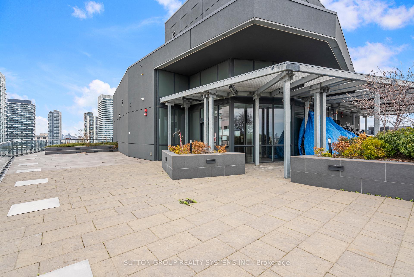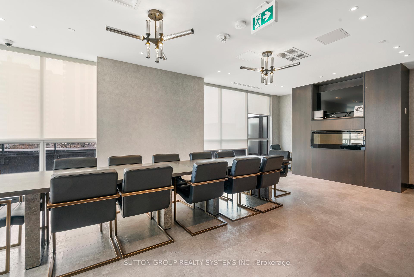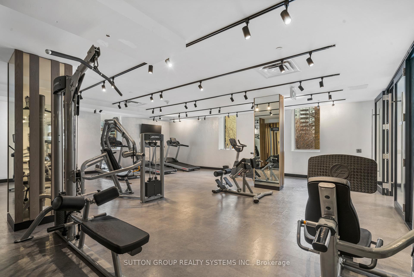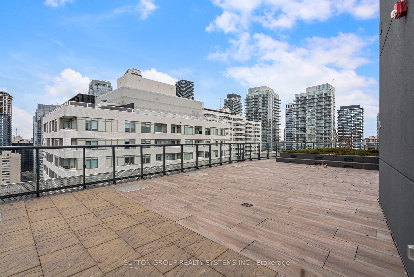$699,000
Available - For Sale
Listing ID: C12110493
11 Lillian Stre , Toronto, M4S 0C3, Toronto
| Excellent layout - Over $50K In Upgrades dollars spent on extras and finishes - 816 Square Feet, Plus Two Balconies - 238 Sq Ft Balcony - Full Width Floor To Ceiling Windows And Upgraded Window Coverings, -Laminate Wood Flooring, Miele Stainless Steel built in Appliances,- Plumbed For Ntrl Gas Bbq. w/o to balcony from living room - & from primary bedroom - fits king size bed - 3 pc ensuite - closet organizers in all closets - ensuite stackable washer and dryer - Located at Yonge/Eglinton Corridor - schools, parks, lots of restaurants shopping, subway - DO NOT MISS THIS ONE - EXCELLENT LAYOUT! **EXTRAS** All existing light fixtures, - All existing blinds, - all existing closet organizers - Locker. - Ensuite Laundry, - Dual zone thermostats - Separate heating/cooling zone control for master bedroom and separate thermostat for the rest of the unit. - Miele Appliances: 30" Fridge, 30" Cooktop And Oven, 24" Microwave, 24" Built-In Dishwasher; - Exhaust Fan, - Whirlpool Clothes Washer And Dryer.- Plank Laminate And Ceramic Flooring, - Quartz Counters, - Bedrooms With Black Out Blinds. NOTE PARKING AVAILABLE ON LISTING C12110493 |
| Price | $699,000 |
| Taxes: | $3855.41 |
| Occupancy: | Vacant |
| Address: | 11 Lillian Stre , Toronto, M4S 0C3, Toronto |
| Postal Code: | M4S 0C3 |
| Province/State: | Toronto |
| Directions/Cross Streets: | Eglinton/Yonge |
| Level/Floor | Room | Length(ft) | Width(ft) | Descriptions | |
| Room 1 | Main | Living Ro | 16.7 | 7.87 | Combined w/Kitchen, Laminate, Window Floor to Ceil |
| Room 2 | Main | Kitchen | 16.7 | 6.43 | Combined w/Living, Laminate, Window Floor to Ceil |
| Room 3 | Main | Primary B | 12.79 | 12.37 | 3 Pc Ensuite, Laminate, B/I Closet |
| Room 4 | Main | Bedroom 2 | 15.48 | 9.51 | Laminate, B/I Closet, Window Floor to Ceil |
| Washroom Type | No. of Pieces | Level |
| Washroom Type 1 | 4 | Main |
| Washroom Type 2 | 3 | Main |
| Washroom Type 3 | 0 | |
| Washroom Type 4 | 0 | |
| Washroom Type 5 | 0 |
| Total Area: | 0.00 |
| Approximatly Age: | 0-5 |
| Washrooms: | 2 |
| Heat Type: | Forced Air |
| Central Air Conditioning: | Central Air |
$
%
Years
This calculator is for demonstration purposes only. Always consult a professional
financial advisor before making personal financial decisions.
| Although the information displayed is believed to be accurate, no warranties or representations are made of any kind. |
| SUTTON GROUP REALTY SYSTEMS INC. |
|
|

Kalpesh Patel (KK)
Broker
Dir:
416-418-7039
Bus:
416-747-9777
Fax:
416-747-7135
| Virtual Tour | Book Showing | Email a Friend |
Jump To:
At a Glance:
| Type: | Com - Condo Apartment |
| Area: | Toronto |
| Municipality: | Toronto C10 |
| Neighbourhood: | Mount Pleasant West |
| Style: | Apartment |
| Approximate Age: | 0-5 |
| Tax: | $3,855.41 |
| Maintenance Fee: | $766.51 |
| Beds: | 2 |
| Baths: | 2 |
| Fireplace: | N |
Locatin Map:
Payment Calculator:

