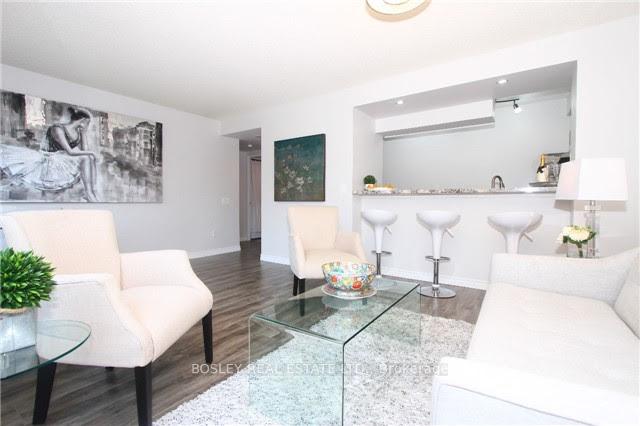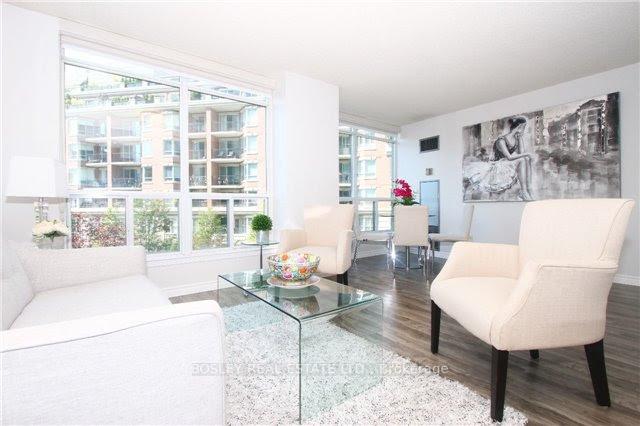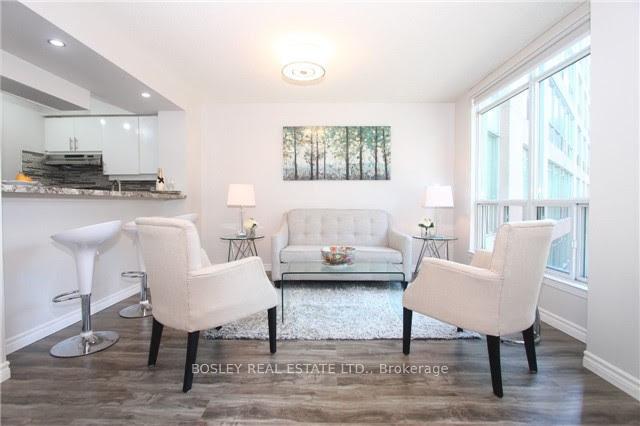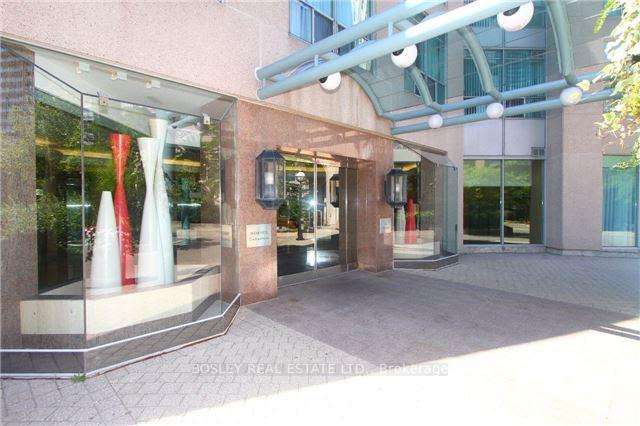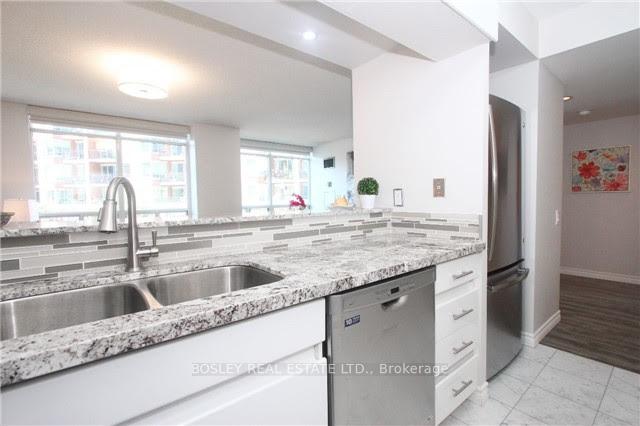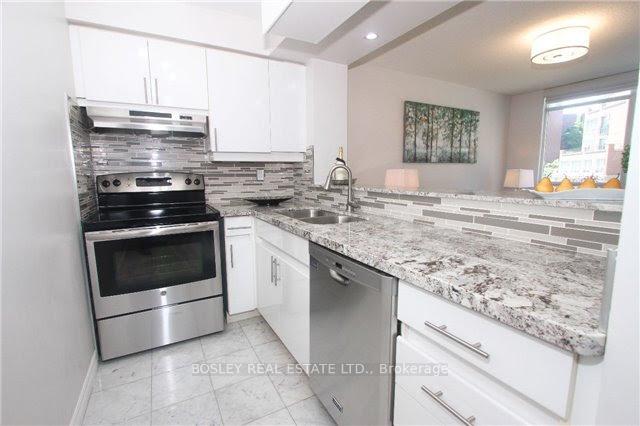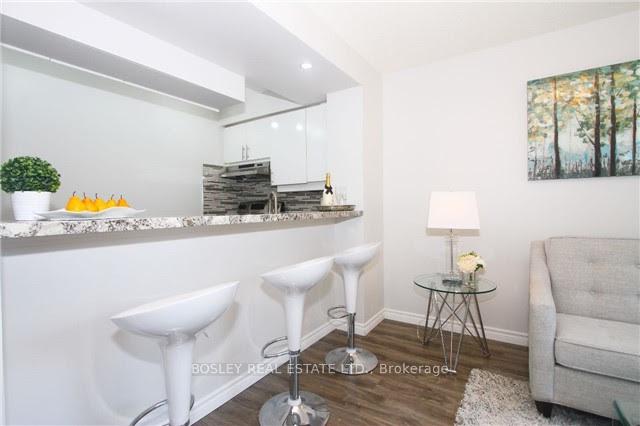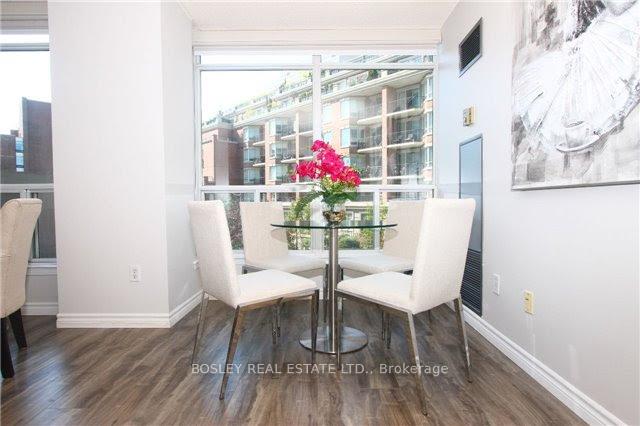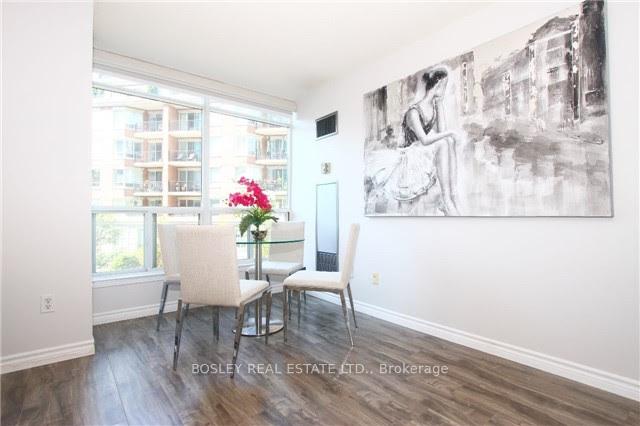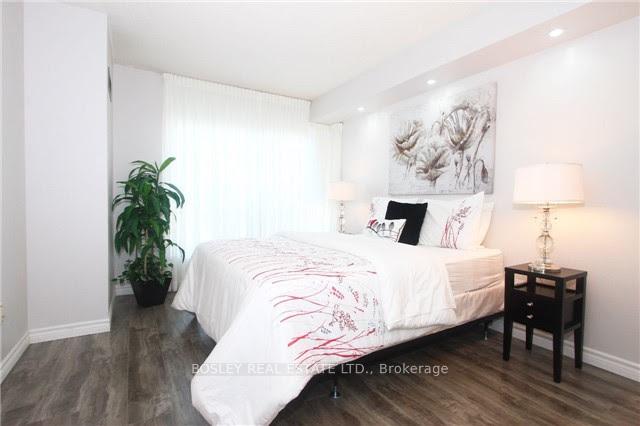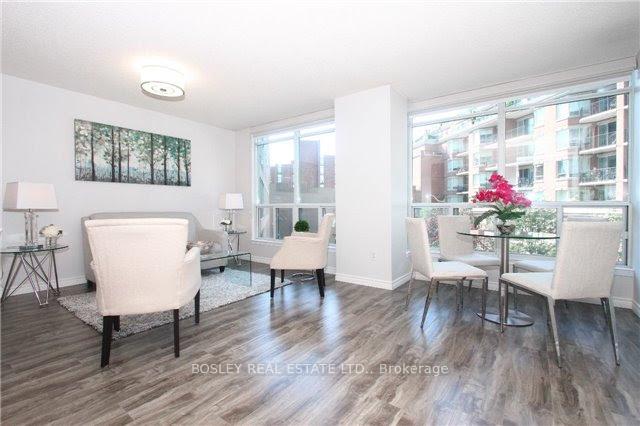$685,000
Available - For Sale
Listing ID: C12110708
942 Yonge Stre , Toronto, M4W 3S8, Toronto
| Welcome To The Memphis Condos Where Yorkville Meets Rosedale. This Beautifully Renovated Suite Offers Approx. 683 Sq Ft Of Fantastic & Functional Open Concept Floor Plan W/Plenty Of Natural Light & Ample Space For Entertaining. Spacious Master Bedroom W/Large Walk-In Closet. Laminate Flooring. Luxurious Granite Kitchen Counters Are Complimented W/An Understated Elegance Of Mosaic Backsplash Tiles. Move In & Enjoy The Charm, Location & Convenience Of It All. The Building: Found on Yonge Street a few streets north of Bloor, The Memphis enjoys a quieter yet very convenient and central location in downtown Toronto. With a well-established history and modern upgraded suites, The Memphis is an urban residence that you don't want to miss. The building stands at 13-storeys and offers 268 Toronto condos for sale and for rent, ranging in size and style from bachelor apartments to two-bedrooms plus den. Notably larger than some of the newer Toronto condos you might find in this area, suites at The Memphis showcase some fine finishes like engineered hardwood and tile flooring, large windows with supreme sunlight, enclave kitchens with modern stainless steel appliances, and upgraded baths. Known for its elegant lobby, The Memphis also offers an array of amenities that will keep residents energized and entertained. Not far from Toronto's Yorkville, The Memphis has easy access to one of the city's trendiest neighbourhoods, drawing some of North Americas biggest stars to the renowned Toronto Film Festival. |
| Price | $685,000 |
| Taxes: | $2632.27 |
| Occupancy: | Tenant |
| Address: | 942 Yonge Stre , Toronto, M4W 3S8, Toronto |
| Postal Code: | M4W 3S8 |
| Province/State: | Toronto |
| Directions/Cross Streets: | Yonge & Davenport |
| Level/Floor | Room | Length(ft) | Width(ft) | Descriptions | |
| Room 1 | Flat | Living Ro | 17.65 | 11.74 | Open Concept, Combined w/Dining, Large Window |
| Room 2 | Flat | Dining Ro | 17.65 | 11.74 | Open Concept, Combined w/Living, Large Window |
| Room 3 | Flat | Kitchen | 10.4 | 5.48 | Breakfast Bar, Modern Kitchen, Updated |
| Room 4 | Flat | Primary B | 10.3 | 14.6 | Pot Lights, Large Closet, Large Window |
| Washroom Type | No. of Pieces | Level |
| Washroom Type 1 | 4 | |
| Washroom Type 2 | 0 | |
| Washroom Type 3 | 0 | |
| Washroom Type 4 | 0 | |
| Washroom Type 5 | 0 |
| Total Area: | 0.00 |
| Sprinklers: | Alar |
| Washrooms: | 1 |
| Heat Type: | Forced Air |
| Central Air Conditioning: | Central Air |
$
%
Years
This calculator is for demonstration purposes only. Always consult a professional
financial advisor before making personal financial decisions.
| Although the information displayed is believed to be accurate, no warranties or representations are made of any kind. |
| BOSLEY REAL ESTATE LTD. |
|
|

Kalpesh Patel (KK)
Broker
Dir:
416-418-7039
Bus:
416-747-9777
Fax:
416-747-7135
| Book Showing | Email a Friend |
Jump To:
At a Glance:
| Type: | Com - Common Element Con |
| Area: | Toronto |
| Municipality: | Toronto C02 |
| Neighbourhood: | Annex |
| Style: | Apartment |
| Tax: | $2,632.27 |
| Maintenance Fee: | $728.52 |
| Beds: | 1 |
| Baths: | 1 |
| Fireplace: | N |
Locatin Map:
Payment Calculator:

