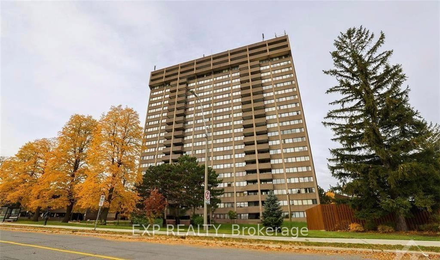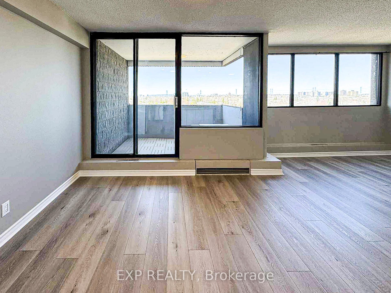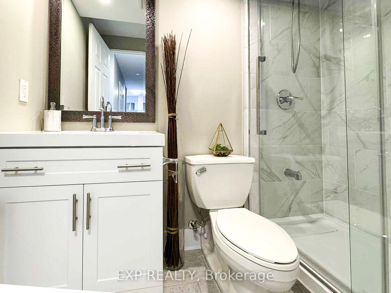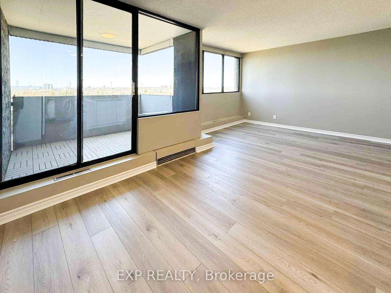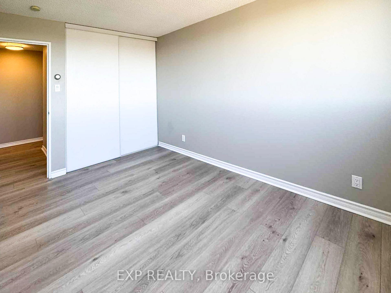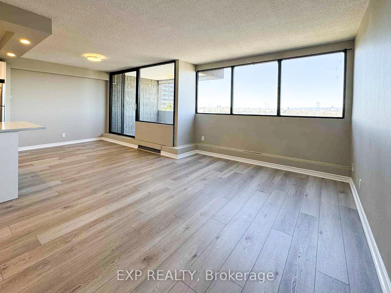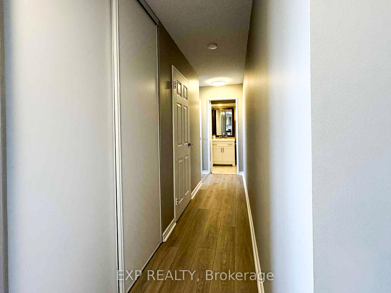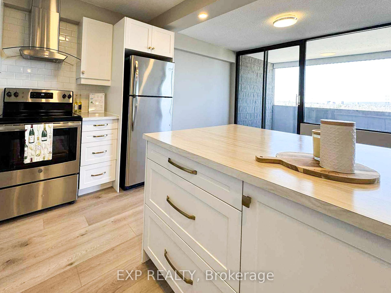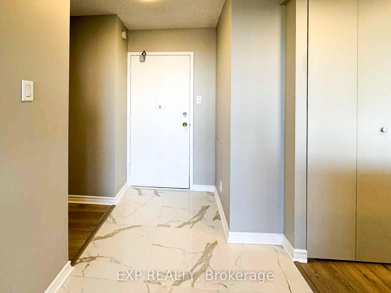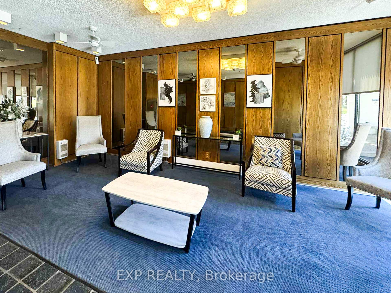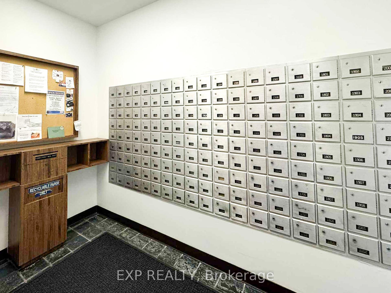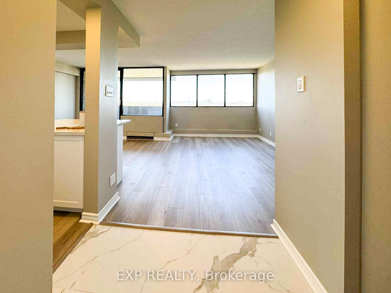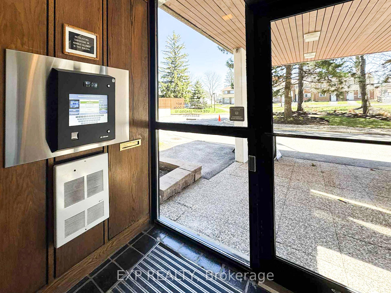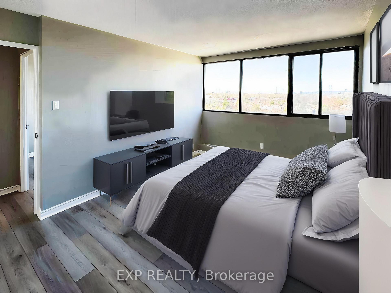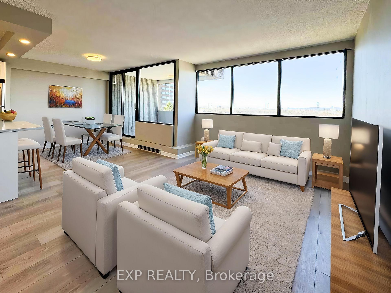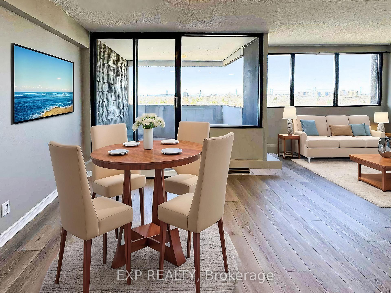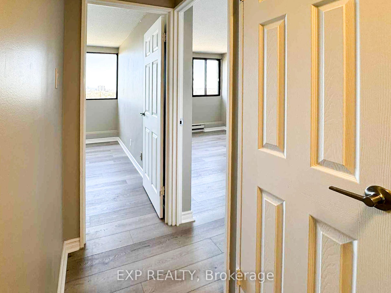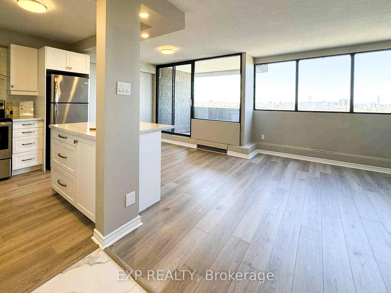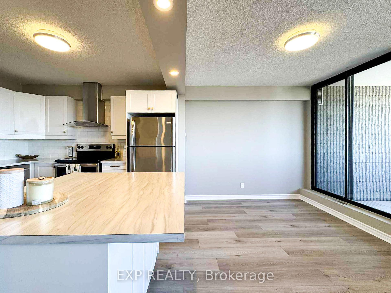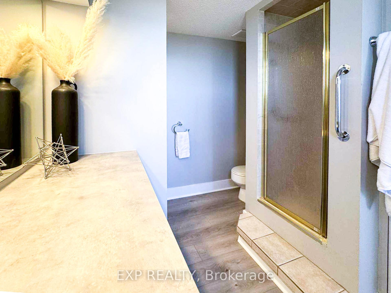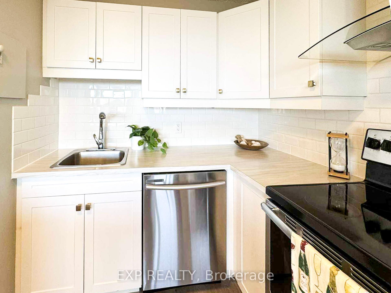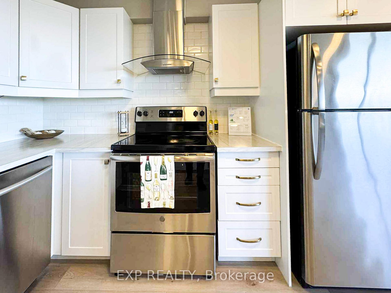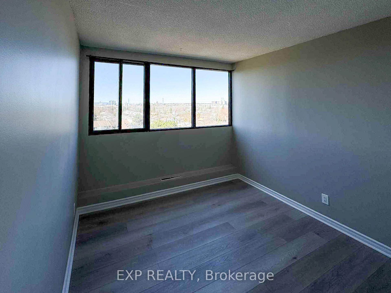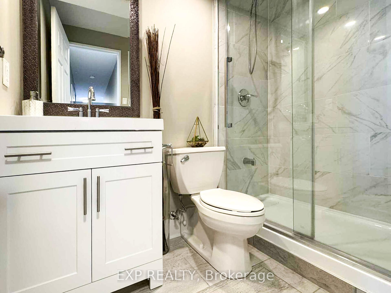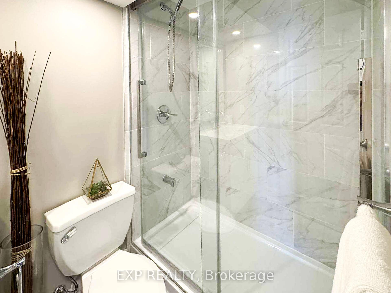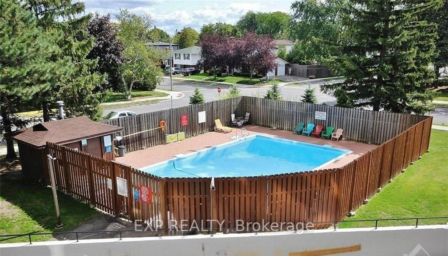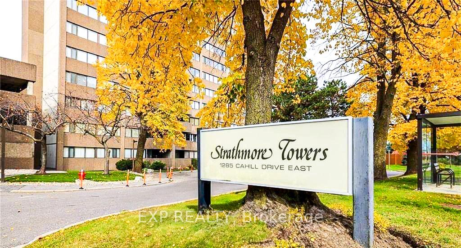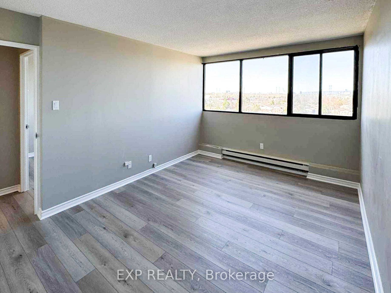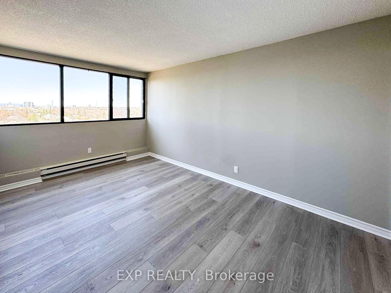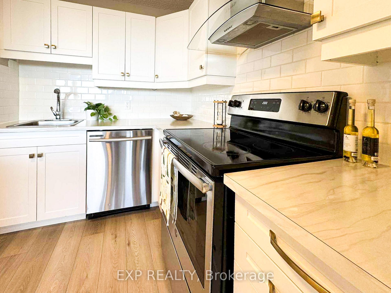$339,000
Available - For Sale
Listing ID: X12110716
1285 Cahill Driv East , Hunt Club - South Keys and Area, K1V 9A7, Ottawa
| NEWLY RENOVATED! Welcome to Strathmore Towers, where modern comfort meets unbeatable convenience. This beautifully renovated 2-bedroom, 2 full-bath unit offers a fresh and contemporary living space that's perfect for professionals, downsizers, or small families alike. Enjoy a thoughtfully updated interior with spacious bedrooms, sleek bathrooms, and a functional layout designed for both relaxation and entertaining. You also have the convenience of a parking space and a locker. Located just steps from shopping, public transit, LRT, parks, and recreation facilities, this home puts you in the heart of it all, offering the ideal urban lifestyle. Residents of Strathmore Towers enjoy a variety of amenities, including a gym, party room, guest suites, outdoor pool, sauna, and much more, designed to enhance your everyday living experience. Don't miss this opportunity to own a move-in-ready unit! |
| Price | $339,000 |
| Taxes: | $2243.00 |
| Occupancy: | Vacant |
| Address: | 1285 Cahill Driv East , Hunt Club - South Keys and Area, K1V 9A7, Ottawa |
| Postal Code: | K1V 9A7 |
| Province/State: | Ottawa |
| Directions/Cross Streets: | Bank St & Cahill Dr |
| Level/Floor | Room | Length(ft) | Width(ft) | Descriptions | |
| Room 1 | Main | Primary B | 10.5 | 15.09 | 3 Pc Ensuite, Carpet Free, Large Window |
| Room 2 | Main | Bedroom 2 | 9.51 | 11.81 | Large Window, Carpet Free |
| Room 3 | Main | Kitchen | 9.74 | 10.3 | Modern Kitchen, Breakfast Bar |
| Room 4 | Main | Dining Ro | 8.69 | 10.4 | Combined w/Kitchen, W/O To Balcony |
| Room 5 | Main | Family Ro | 10.23 | 15.15 | Large Window, W/O To Balcony |
| Room 6 | Main | Laundry | |||
| Room 7 | Main | Foyer | 3.28 | 4.92 | |
| Room 8 | Main | Pantry | 2.98 | 6 |
| Washroom Type | No. of Pieces | Level |
| Washroom Type 1 | 3 | Main |
| Washroom Type 2 | 3 | Main |
| Washroom Type 3 | 0 | |
| Washroom Type 4 | 0 | |
| Washroom Type 5 | 0 |
| Total Area: | 0.00 |
| Approximatly Age: | 31-50 |
| Sprinklers: | Secu |
| Washrooms: | 3 |
| Heat Type: | Heat Pump |
| Central Air Conditioning: | Other |
| Elevator Lift: | True |
$
%
Years
This calculator is for demonstration purposes only. Always consult a professional
financial advisor before making personal financial decisions.
| Although the information displayed is believed to be accurate, no warranties or representations are made of any kind. |
| EXP REALTY |
|
|

Kalpesh Patel (KK)
Broker
Dir:
416-418-7039
Bus:
416-747-9777
Fax:
416-747-7135
| Book Showing | Email a Friend |
Jump To:
At a Glance:
| Type: | Com - Condo Apartment |
| Area: | Ottawa |
| Municipality: | Hunt Club - South Keys and Area |
| Neighbourhood: | 3805 - South Keys |
| Style: | Apartment |
| Approximate Age: | 31-50 |
| Tax: | $2,243 |
| Maintenance Fee: | $735 |
| Beds: | 2 |
| Baths: | 3 |
| Fireplace: | N |
Locatin Map:
Payment Calculator:

