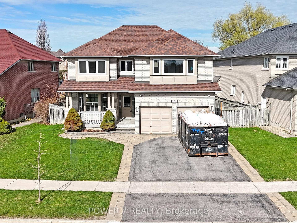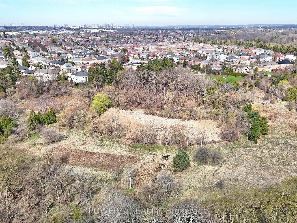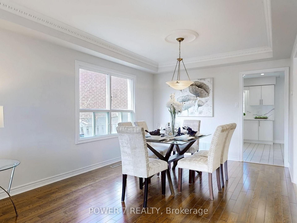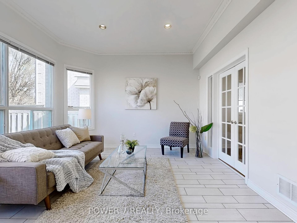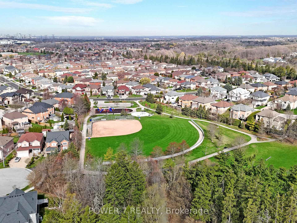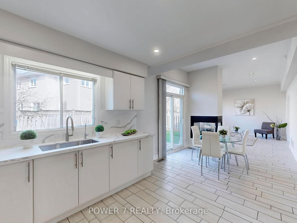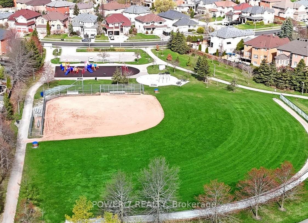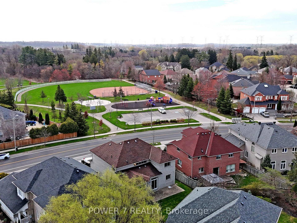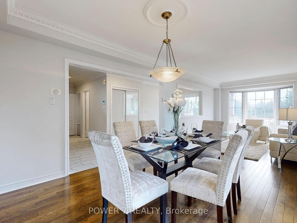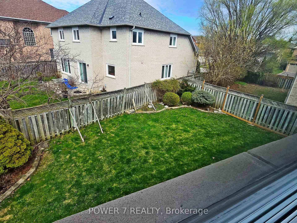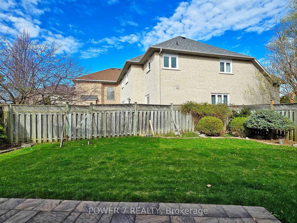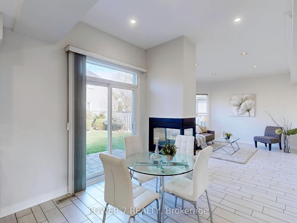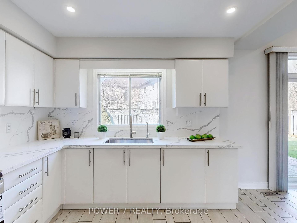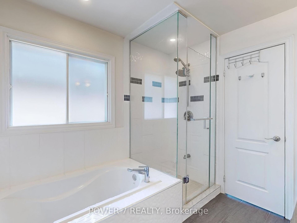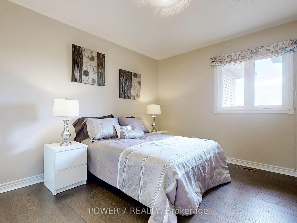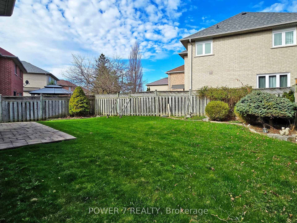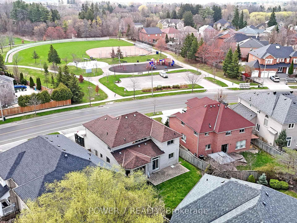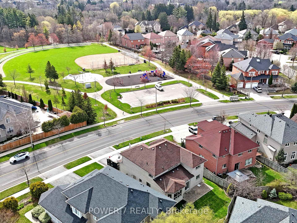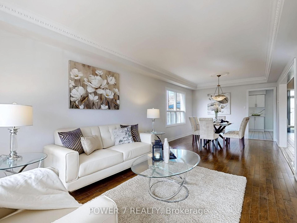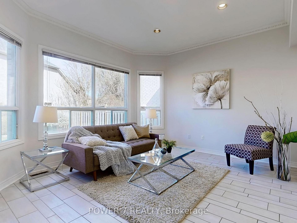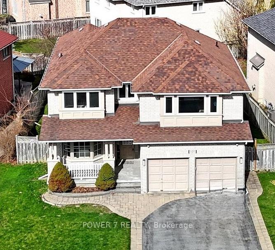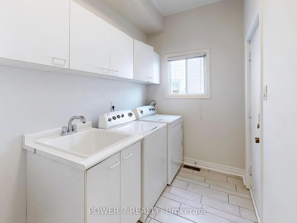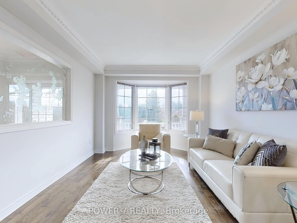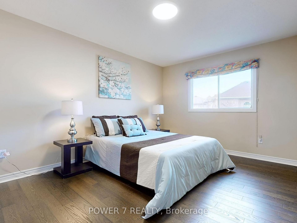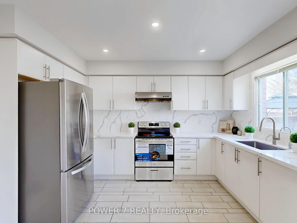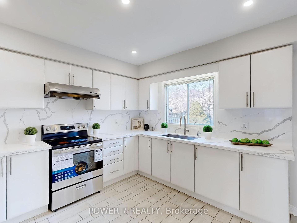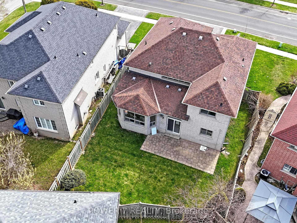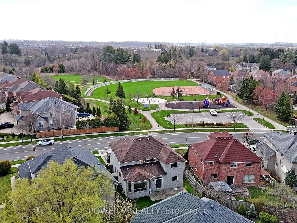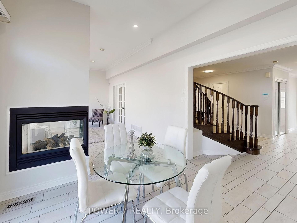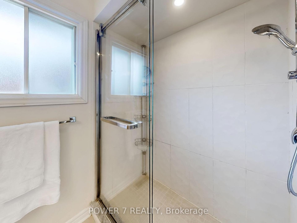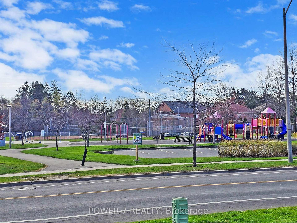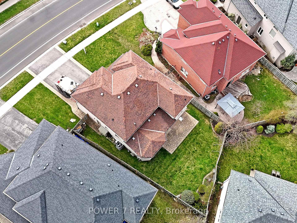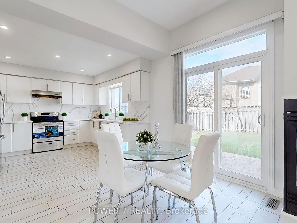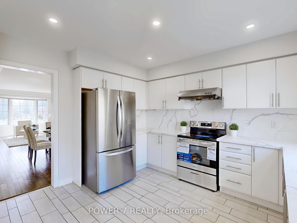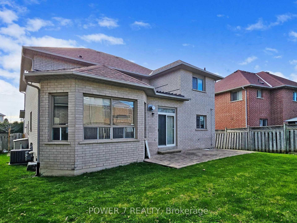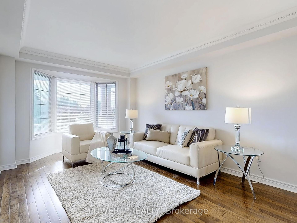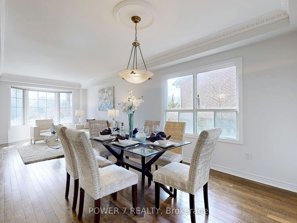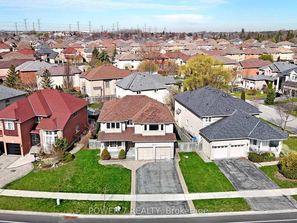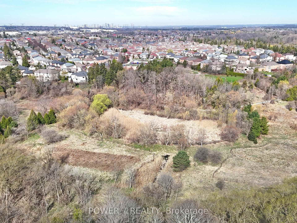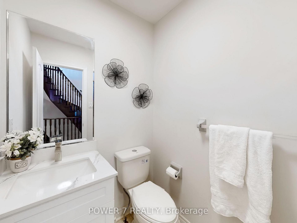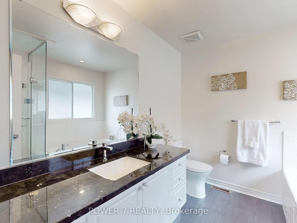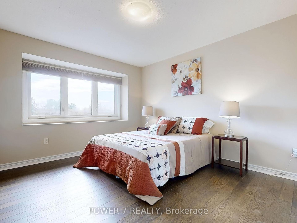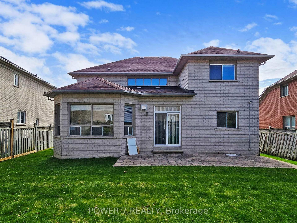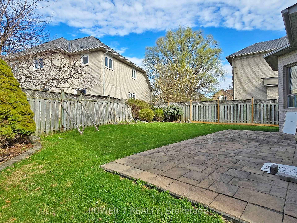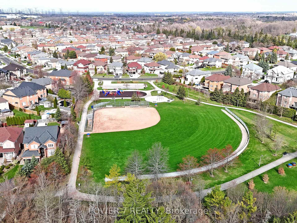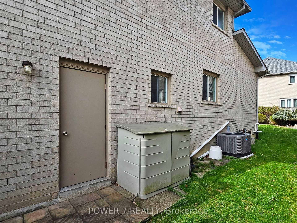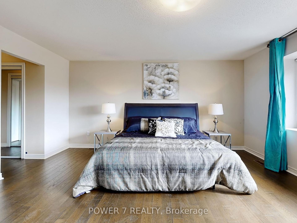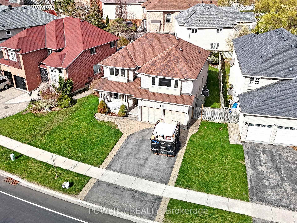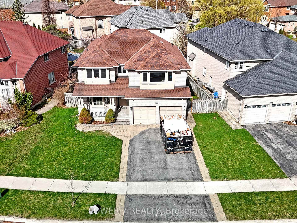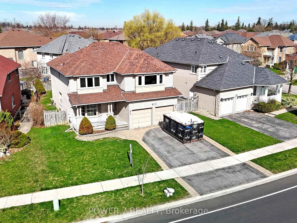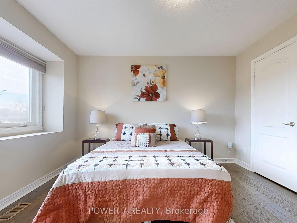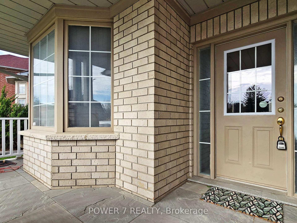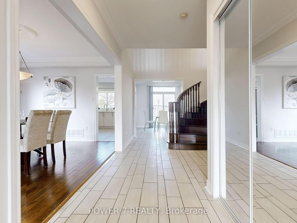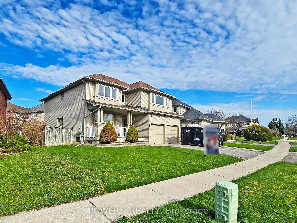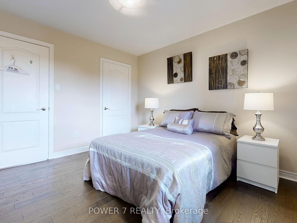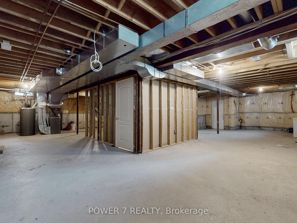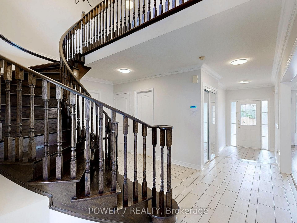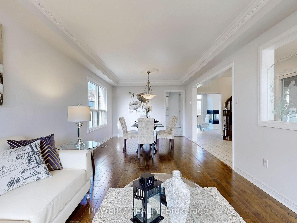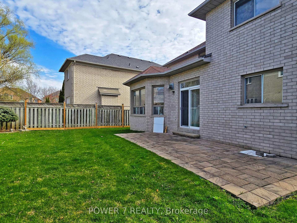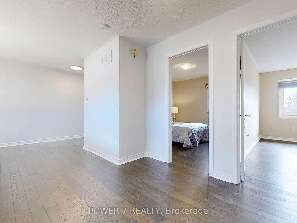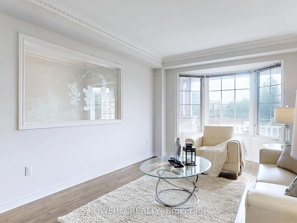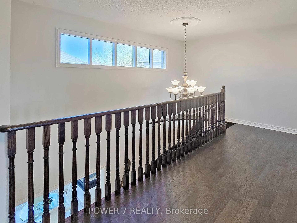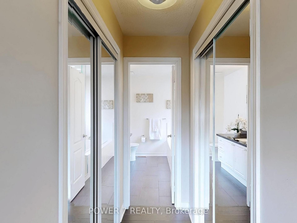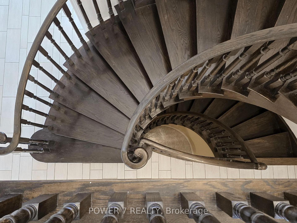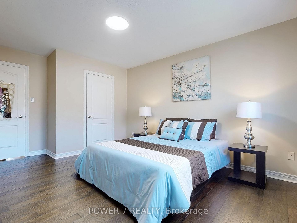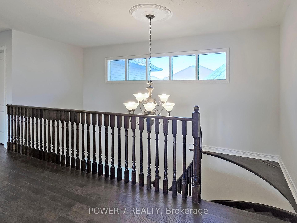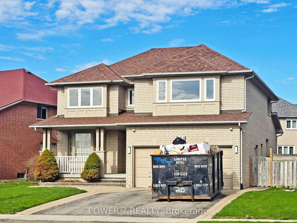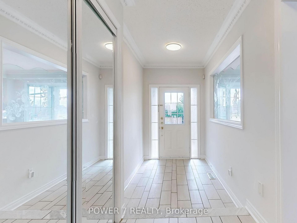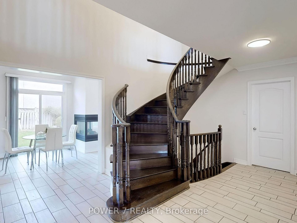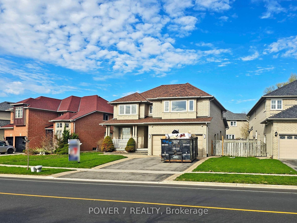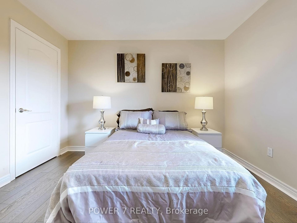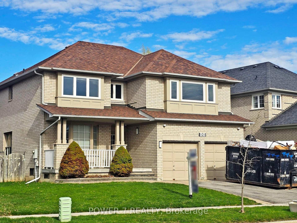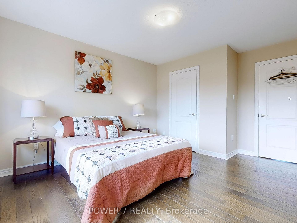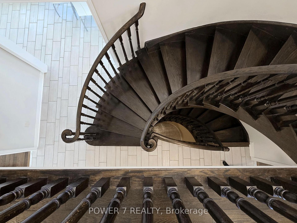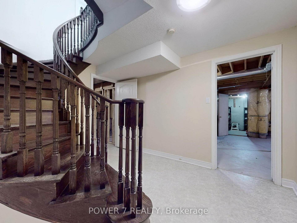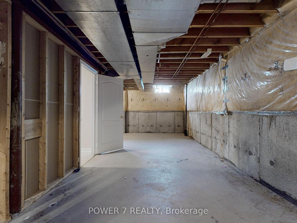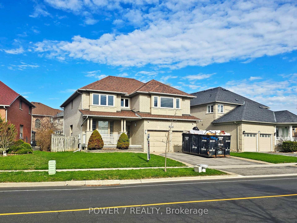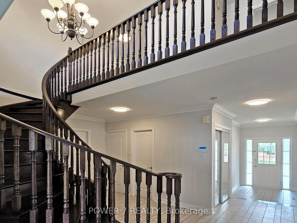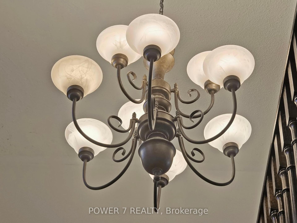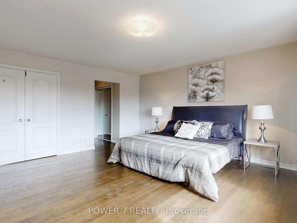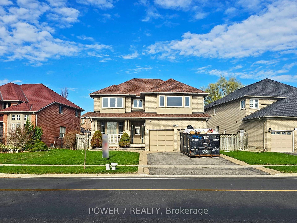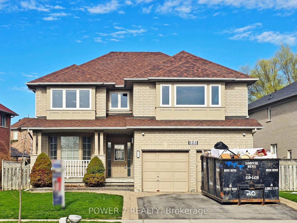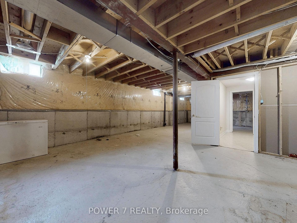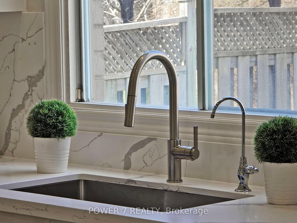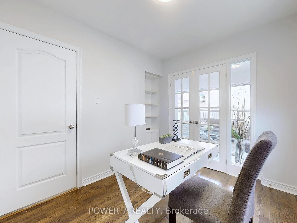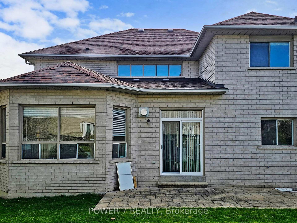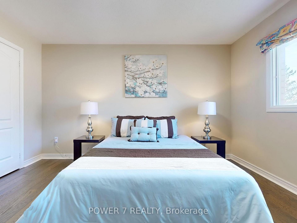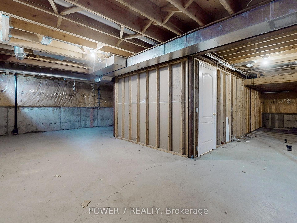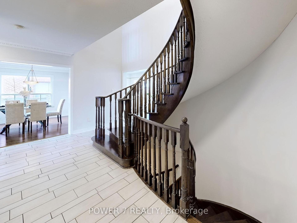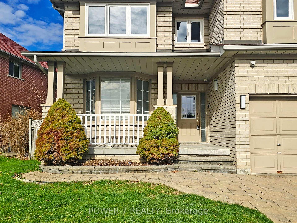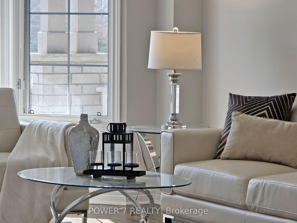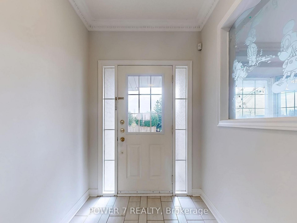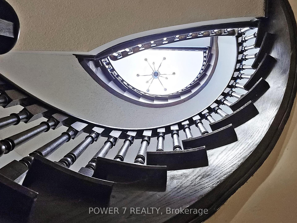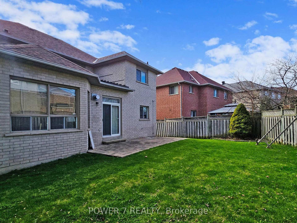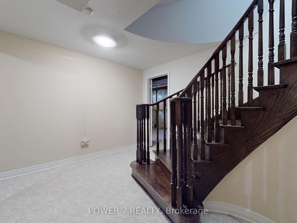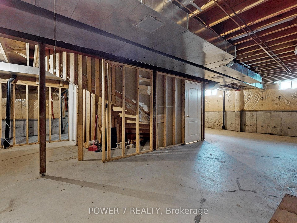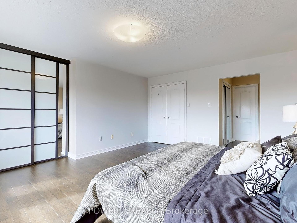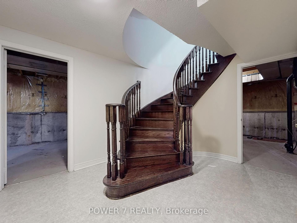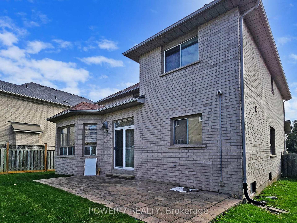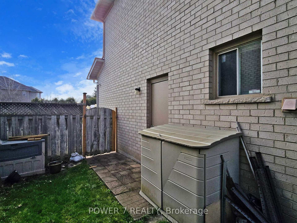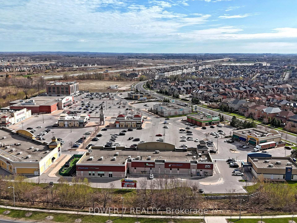$1,550,000
Available - For Sale
Listing ID: N12110409
101 Boxwood Cres , Markham, L3S 4A3, York
| Welcome to this Stunning & **Park-Facing** 2-Car Garage Detached in the most desirable Rouge Fairways community, Markham! Ultra Premium Lot With 65' Frontage Overlooking Tomlinson Park! Approx. 2,760 SF (As Per Mpac), Impressive 9 foot Ceiling, Crown Moulding, Newly Painted & Upgraded Hardwood Floor Thru Main, Circular Stained Hardwood Staircase, An Open Concept Kitchen with Pot Lights, Stainless Steel Kitchen Appliances, New Quartz Countertops and New Stylish backsplash, 3-way Gas Fireplace in and between the Gourmet Kitchen & High-Ceiling Family Room, Main Floor Library with French Doors, Spacious & Combined Living and Dining Rooms, New Bath Vanity W/ Quartz Counter In Powder Room, 4 Spacious Bedrooms Upstairs, Newer Engineered Hardwood Floor On 2nd Floor, Double Door Entrance W/ New Glass Insert, Fully Fenced Backyard for Privacy, Relaxation and Party with friends and family, Quite Neighborhood with very low-traffic, minutes away from Highway 407, major banks, restaurants and shopping, Costco, GO station, Old Unionville, Groceries, Shopping & All Other Amenities! Situated In the Markham District HS, Bill Hogarth SS (FI), Unionville HS (Arts) & Milliken Mills HS (IB) School District. |
| Price | $1,550,000 |
| Taxes: | $6247.00 |
| Occupancy: | Vacant |
| Address: | 101 Boxwood Cres , Markham, L3S 4A3, York |
| Directions/Cross Streets: | Markham Road/ Hwy 407 |
| Rooms: | 10 |
| Bedrooms: | 4 |
| Bedrooms +: | 0 |
| Family Room: | T |
| Basement: | Unfinished |
| Level/Floor | Room | Length(ft) | Width(ft) | Descriptions | |
| Room 1 | Main | Dining Ro | 25.98 | 10.99 | Combined w/Living, Hardwood Floor, Open Concept |
| Room 2 | Main | Living Ro | 25.98 | 10.99 | Combined w/Dining, Hardwood Floor, Open Concept |
| Room 3 | Main | Kitchen | 12.37 | 9.97 | Open Concept, Quartz Counter, Stainless Steel Appl |
| Room 4 | Main | Breakfast | 9.97 | 9.97 | Combined w/Kitchen, Open Concept, W/O To Yard |
| Room 5 | Main | Family Ro | 15.97 | 12.99 | Fireplace, Hardwood Floor, Crown Moulding |
| Room 6 | Main | Library | 9.97 | 8.4 | French Doors, Hardwood Floor, Large Window |
| Room 7 | Second | Primary B | 15.97 | 14.37 | Hardwood Floor, His and Hers Closets, Large Window |
| Room 8 | Second | Bedroom 2 | 11.38 | 9.97 | Hardwood Floor, Large Closet, Large Window |
| Room 9 | Second | Bedroom 3 | 11.97 | 10.99 | Hardwood Floor, Large Closet, Large Window |
| Room 10 | Second | Bedroom 4 | 13.38 | 10.99 | Hardwood Floor, Large Closet, Large Window |
| Washroom Type | No. of Pieces | Level |
| Washroom Type 1 | 2 | Main |
| Washroom Type 2 | 4 | Second |
| Washroom Type 3 | 0 | |
| Washroom Type 4 | 0 | |
| Washroom Type 5 | 0 |
| Total Area: | 0.00 |
| Property Type: | Detached |
| Style: | 2-Storey |
| Exterior: | Brick |
| Garage Type: | Built-In |
| (Parking/)Drive: | Private |
| Drive Parking Spaces: | 2 |
| Park #1 | |
| Parking Type: | Private |
| Park #2 | |
| Parking Type: | Private |
| Pool: | None |
| Approximatly Square Footage: | 2500-3000 |
| CAC Included: | N |
| Water Included: | N |
| Cabel TV Included: | N |
| Common Elements Included: | N |
| Heat Included: | N |
| Parking Included: | N |
| Condo Tax Included: | N |
| Building Insurance Included: | N |
| Fireplace/Stove: | Y |
| Heat Type: | Forced Air |
| Central Air Conditioning: | Central Air |
| Central Vac: | N |
| Laundry Level: | Syste |
| Ensuite Laundry: | F |
| Sewers: | Sewer |
$
%
Years
This calculator is for demonstration purposes only. Always consult a professional
financial advisor before making personal financial decisions.
| Although the information displayed is believed to be accurate, no warranties or representations are made of any kind. |
| POWER 7 REALTY |
|
|

Kalpesh Patel (KK)
Broker
Dir:
416-418-7039
Bus:
416-747-9777
Fax:
416-747-7135
| Book Showing | Email a Friend |
Jump To:
At a Glance:
| Type: | Freehold - Detached |
| Area: | York |
| Municipality: | Markham |
| Neighbourhood: | Rouge Fairways |
| Style: | 2-Storey |
| Tax: | $6,247 |
| Beds: | 4 |
| Baths: | 3 |
| Fireplace: | Y |
| Pool: | None |
Locatin Map:
Payment Calculator:

