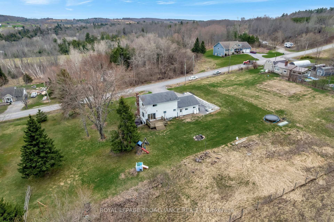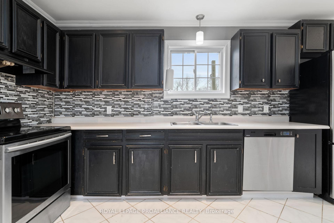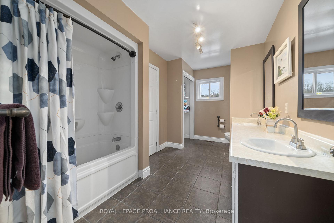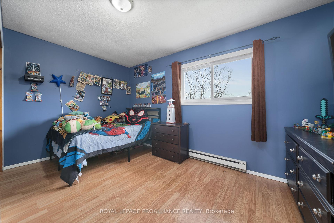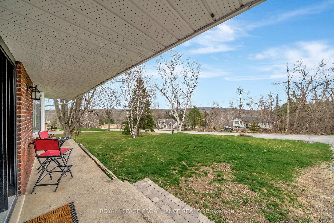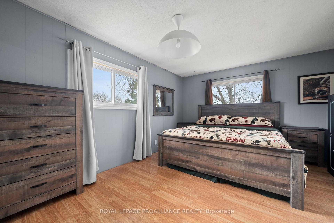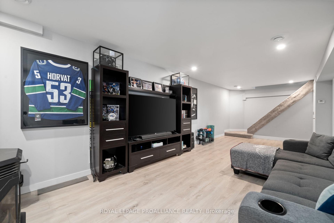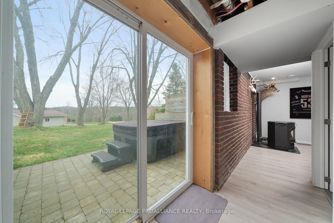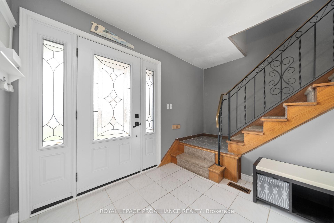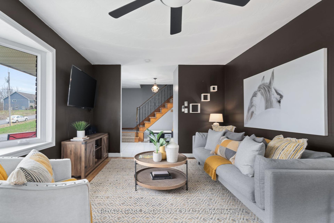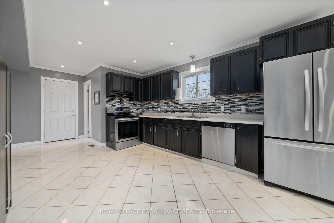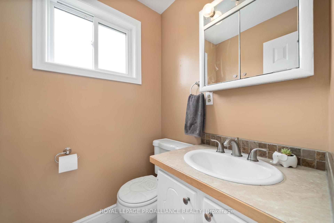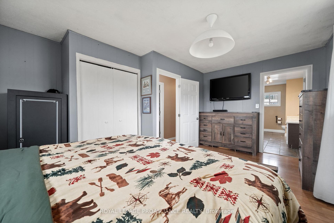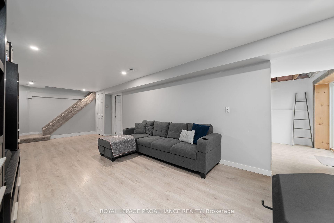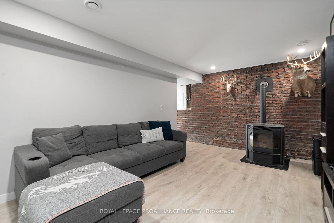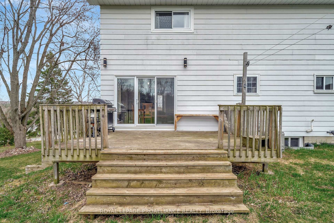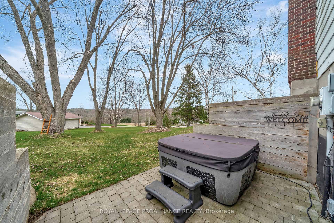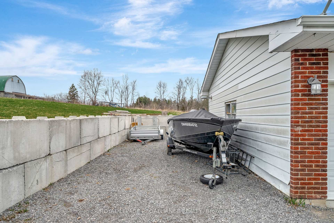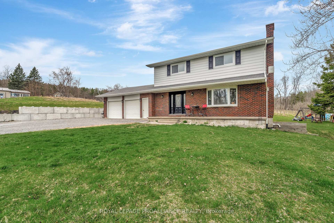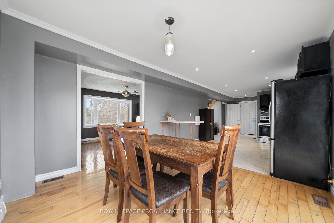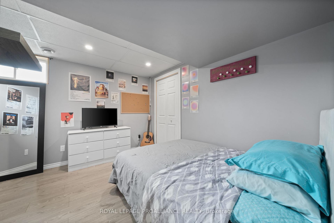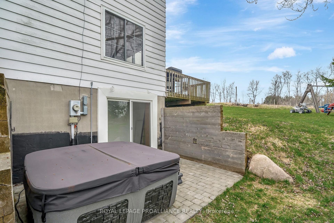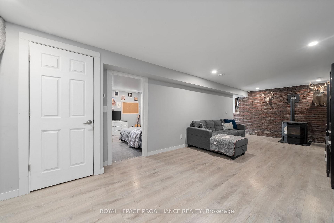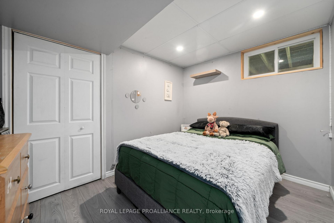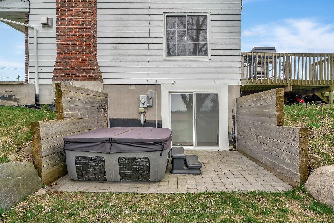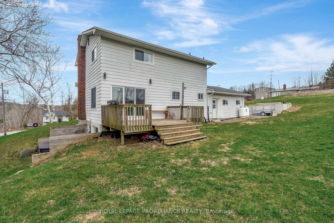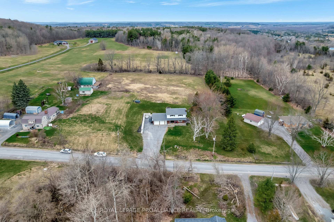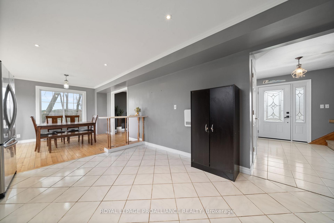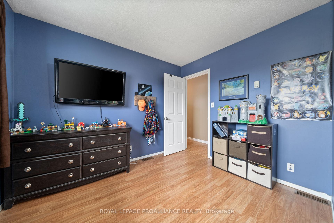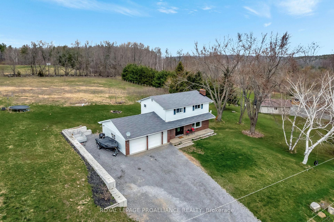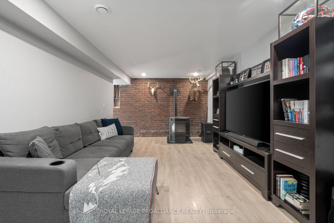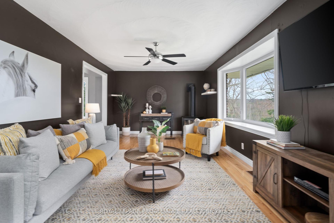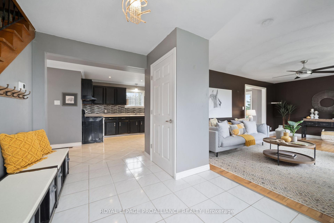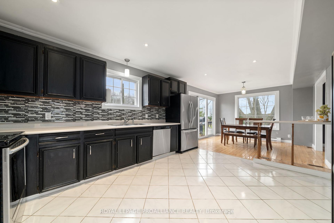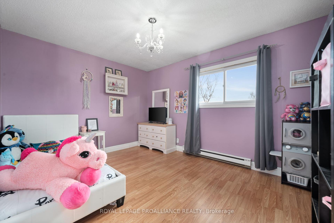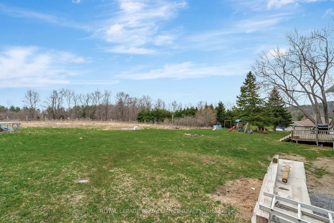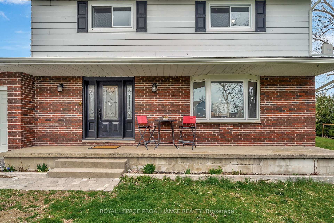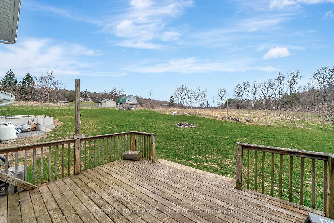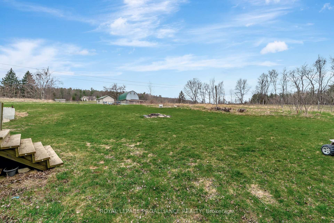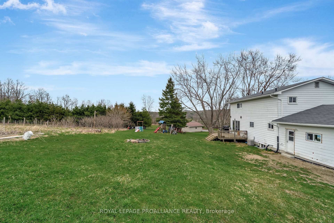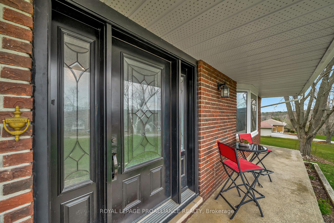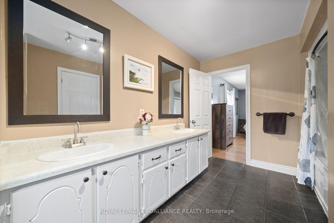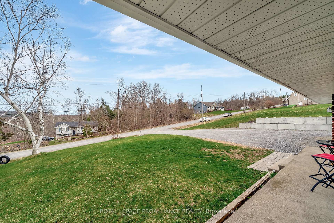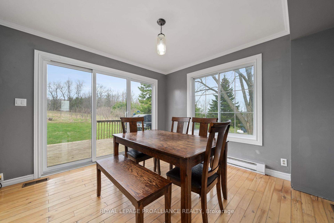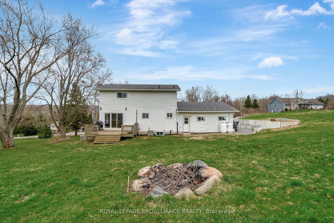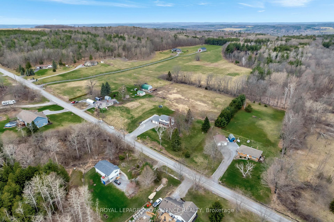$675,000
Available - For Sale
Listing ID: X12110270
362 Schriver Road , Quinte West, K0K 1H0, Hastings
| Is your big family looking for their forever home in the country? This 5 bed 1.5 bath, walkout home with a heated, oversized garage on an over .6 acre lot in the Murray School District hits the mark for any family - at a great value! With the number of bedrooms, distance to amenities, lot size and lots of spots to hang out and enjoy pastimes, everyone will Feel at Home in this great family home. Great main floor layout is perfect for family time. Bright living room with picture window and propane fireplace connects to the big family kitchen with stainless steel appliances and plenty of space for everyone to have a seat at the dinner table. Half bath off the garage entrance perfect for washing up after outside adventures and tinkering in the garage. 3 upper level bedrooms include an ample primary bedroom with ensuite privilege to the oversized 5pc family bath with linen storage. Great for families with small kids. Finished walk-out basement offers cosy rec room with pellet stove, laundry area and 2 additional bedrooms. Walk-out to the side yard patio and enjoy an ideal spot for a private hot tub. Big, sunny back deck with a clothesline opens to the generous yard, with mature trees and plenty of space to roam and play. Oversized double garage with propane heater is the perfect space for woodworking hobbies or project vehicles. Wide, extended driveway ideal for parking recreational vehicles or boats in the off season.Important updates include side yard retaining wall 2021, walk-out patio 2020, furnace 2018, new breaker panel 2016, new septic in 2011, 25 year shingles 2010, blown in insulation, and bay window, patio door, front door and bathroom windows 2013. Surrounded by peaceful rural properties in a family friendly are and located only minutes to the 401 and west end Trenton, your family is sure to Feel At Home here on Schriver Road. |
| Price | $675,000 |
| Taxes: | $2710.31 |
| Occupancy: | Owner |
| Address: | 362 Schriver Road , Quinte West, K0K 1H0, Hastings |
| Acreage: | .50-1.99 |
| Directions/Cross Streets: | Schriver Road and Nichols Road |
| Rooms: | 9 |
| Rooms +: | 4 |
| Bedrooms: | 3 |
| Bedrooms +: | 2 |
| Family Room: | T |
| Basement: | Finished wit |
| Level/Floor | Room | Length(ft) | Width(ft) | Descriptions | |
| Room 1 | Main | Foyer | 18.96 | 11.38 | |
| Room 2 | Main | Living Ro | 18.96 | 11.38 | |
| Room 3 | Main | Kitchen | 20.66 | 11.32 | |
| Room 4 | Main | Dining Ro | 10.73 | 11.32 | |
| Room 5 | Main | Powder Ro | 4.85 | 4.59 | |
| Room 6 | Second | Primary B | 16.4 | 10.63 | |
| Room 7 | Second | Bedroom | 13.64 | 10.5 | |
| Room 8 | Second | Bedroom 2 | 13.28 | 10.5 | |
| Room 9 | Second | Bathroom | 14.53 | 8.99 | 3 Pc Bath |
| Room 10 | Basement | Family Ro | 26.63 | 10.43 | |
| Room 11 | Basement | Bedroom | 8.95 | 11.18 | |
| Room 12 | Basement | Bedroom 2 | 7.87 | 11.18 | |
| Room 13 | Basement | Laundry | 7.02 | 12.17 |
| Washroom Type | No. of Pieces | Level |
| Washroom Type 1 | 2 | Main |
| Washroom Type 2 | 5 | Second |
| Washroom Type 3 | 0 | |
| Washroom Type 4 | 0 | |
| Washroom Type 5 | 0 |
| Total Area: | 0.00 |
| Property Type: | Detached |
| Style: | 2-Storey |
| Exterior: | Aluminum Siding, Brick |
| Garage Type: | Attached |
| (Parking/)Drive: | Private Tr |
| Drive Parking Spaces: | 12 |
| Park #1 | |
| Parking Type: | Private Tr |
| Park #2 | |
| Parking Type: | Private Tr |
| Pool: | None |
| Approximatly Square Footage: | 700-1100 |
| CAC Included: | N |
| Water Included: | N |
| Cabel TV Included: | N |
| Common Elements Included: | N |
| Heat Included: | N |
| Parking Included: | N |
| Condo Tax Included: | N |
| Building Insurance Included: | N |
| Fireplace/Stove: | Y |
| Heat Type: | Forced Air |
| Central Air Conditioning: | Central Air |
| Central Vac: | N |
| Laundry Level: | Syste |
| Ensuite Laundry: | F |
| Sewers: | Septic |
| Water: | Dug Well |
| Water Supply Types: | Dug Well |
$
%
Years
This calculator is for demonstration purposes only. Always consult a professional
financial advisor before making personal financial decisions.
| Although the information displayed is believed to be accurate, no warranties or representations are made of any kind. |
| ROYAL LEPAGE PROALLIANCE REALTY |
|
|

Kalpesh Patel (KK)
Broker
Dir:
416-418-7039
Bus:
416-747-9777
Fax:
416-747-7135
| Virtual Tour | Book Showing | Email a Friend |
Jump To:
At a Glance:
| Type: | Freehold - Detached |
| Area: | Hastings |
| Municipality: | Quinte West |
| Neighbourhood: | Murray Ward |
| Style: | 2-Storey |
| Tax: | $2,710.31 |
| Beds: | 3+2 |
| Baths: | 2 |
| Fireplace: | Y |
| Pool: | None |
Locatin Map:
Payment Calculator:

