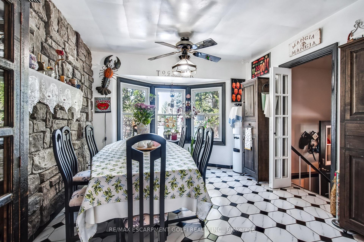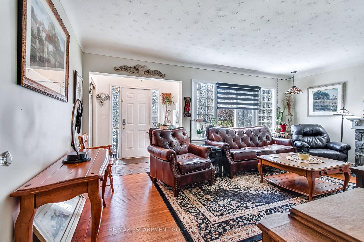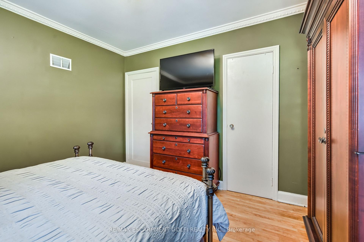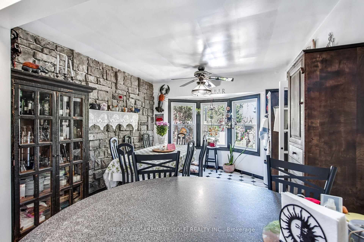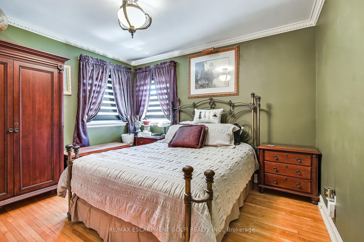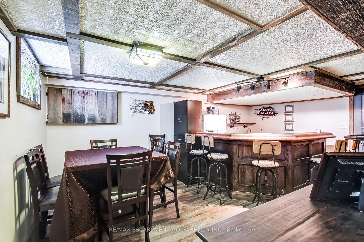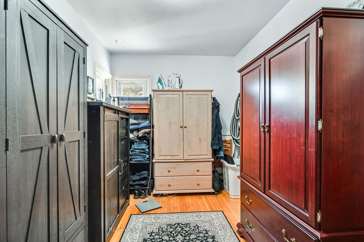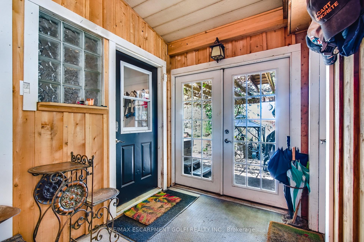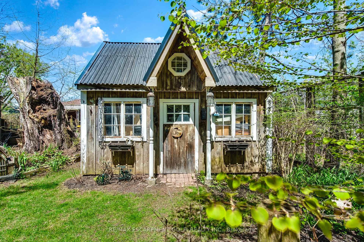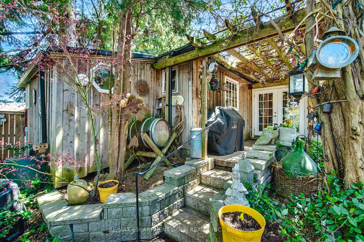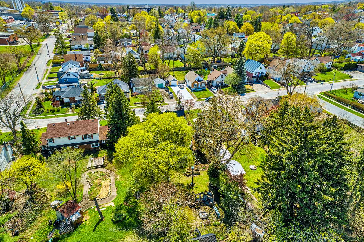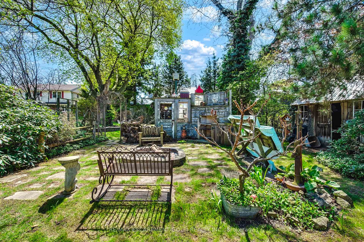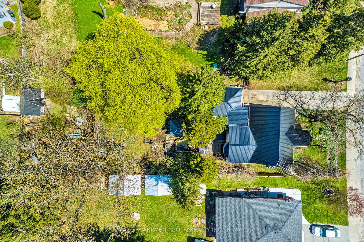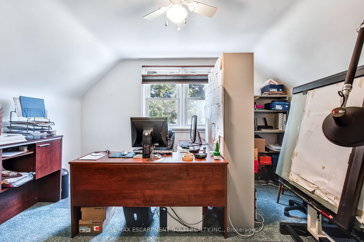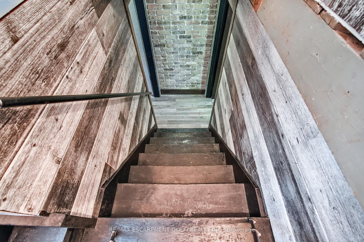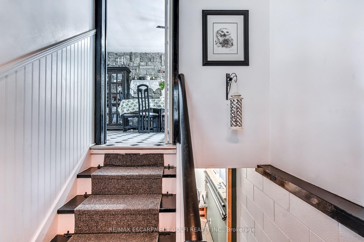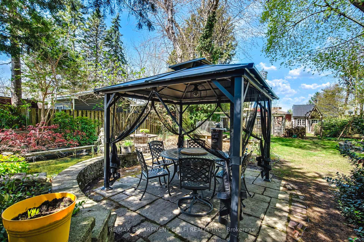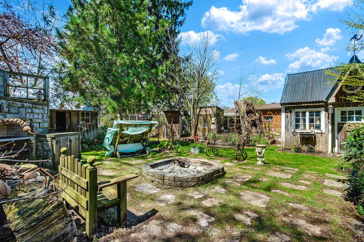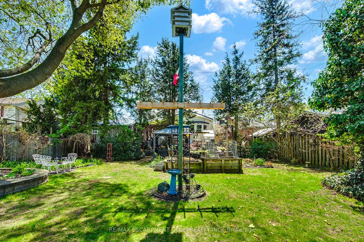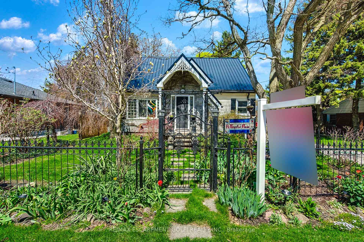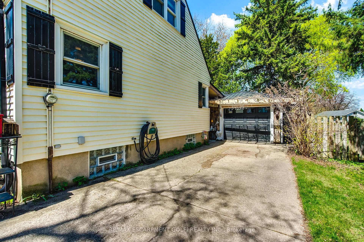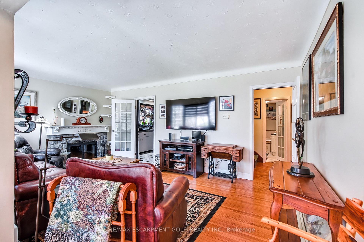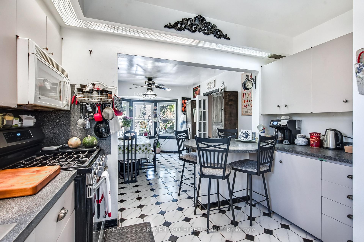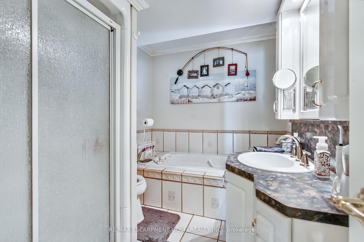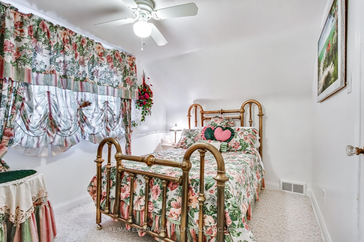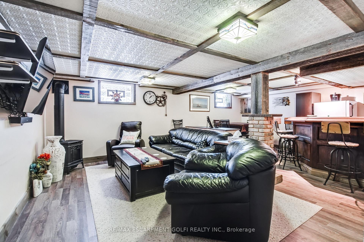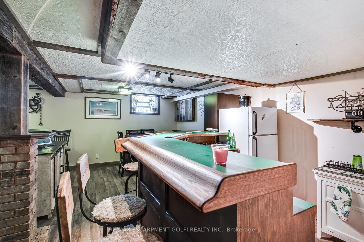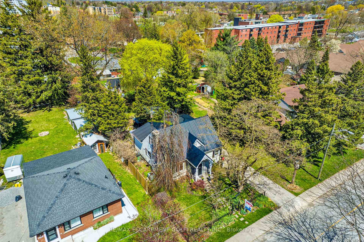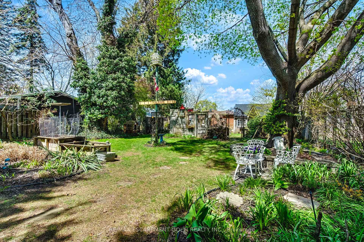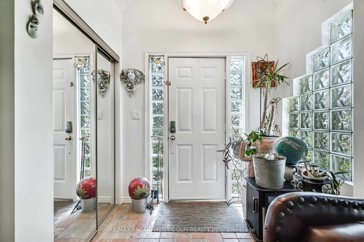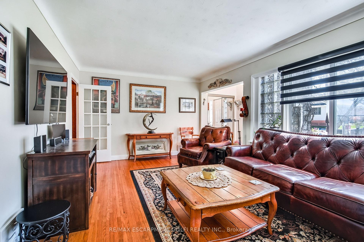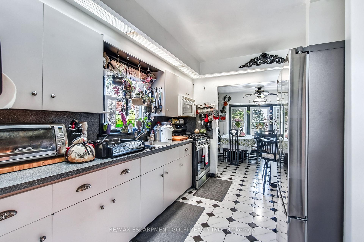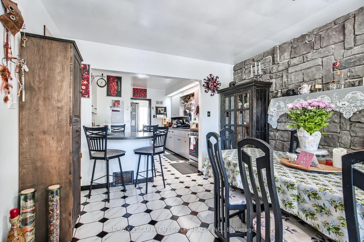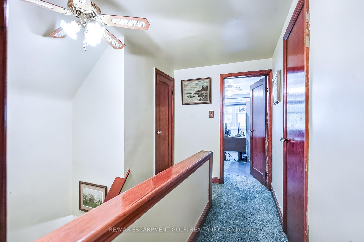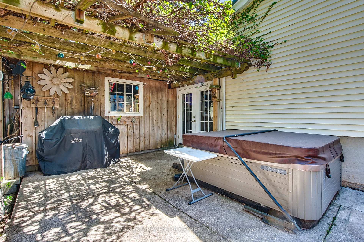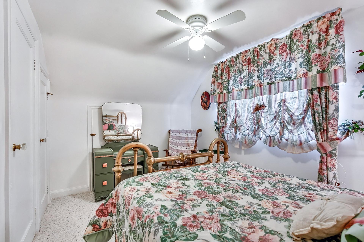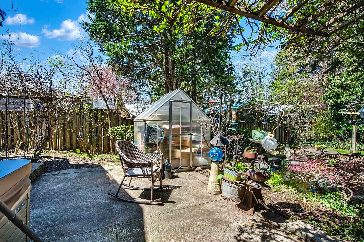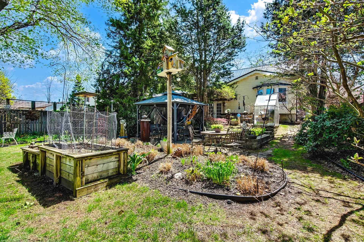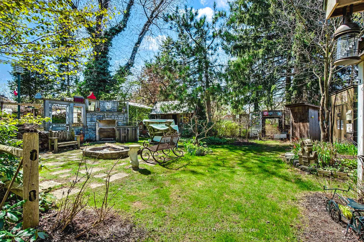$709,000
Available - For Sale
Listing ID: X12110723
6343 Division Stre , Niagara Falls, L2G 1J9, Niagara
| This treasure of a property checks so many boxes and is as wonderfully unique as you can get. Nestled in a perfect location in Niagara Falls, this 4-bedroom 2 bath gem has so much to offer. Perched on a very generous oversized 56' x 195' lot, this is a gardeners and green space lovers delight providing a very cool outdoor oasis! A fabulous mix of modern and classic woodwork, this home is built like a fortress. Main floor boast 2 bedrooms and flows nicely with all the updates you would expect, with 2 more beds upstairs and endless storage. Downstairs there is a full wet bar, wood stove and a Murphy bed, perfect for entertaining. Noise baffles were installed in the ceiling for ultimate privacy and quietness from the main floor. Can easily be transformed to in-law suite capabilities! Outside is where this property really shines, 1.5 garage, a Victorian shed bunkie (with power), 2 more cedar sheds with a lovely pond and lawn irrigation system. An outdoor fire pit & barbeque caps off this outdoor haven, like a cottage in the city! A new metal roof on top of old roof with a R50 insulation factor keeps you very toasty on a cold winter night! |
| Price | $709,000 |
| Taxes: | $3803.93 |
| Occupancy: | Owner |
| Address: | 6343 Division Stre , Niagara Falls, L2G 1J9, Niagara |
| Directions/Cross Streets: | Leonard |
| Rooms: | 7 |
| Rooms +: | 1 |
| Bedrooms: | 2 |
| Bedrooms +: | 2 |
| Family Room: | F |
| Basement: | Partially Fi, Separate Ent |
| Level/Floor | Room | Length(ft) | Width(ft) | Descriptions | |
| Room 1 | Main | Living Ro | 18.5 | 11.51 | Combined w/Dining |
| Room 2 | Main | Kitchen | 16.92 | 11.51 | |
| Room 3 | Main | Dining Ro | 10.66 | 11.51 | |
| Room 4 | Main | Foyer | 6.99 | 4.26 | |
| Room 5 | Main | Bathroom | 4 Pc Bath | ||
| Room 6 | Main | Bedroom | 12.17 | 11.15 | |
| Room 7 | Main | Bedroom | 12.17 | 8 | |
| Room 8 | Second | Bedroom | 12.5 | 11.41 | |
| Room 9 | Second | Bedroom | 12.5 | 8.76 | |
| Room 10 | Basement | Recreatio | 22.01 | 17.58 | |
| Room 11 | Basement | Bathroom | 2 Pc Bath |
| Washroom Type | No. of Pieces | Level |
| Washroom Type 1 | 4 | Second |
| Washroom Type 2 | 2 | Basement |
| Washroom Type 3 | 0 | |
| Washroom Type 4 | 0 | |
| Washroom Type 5 | 0 |
| Total Area: | 0.00 |
| Approximatly Age: | 51-99 |
| Property Type: | Detached |
| Style: | 1 1/2 Storey |
| Exterior: | Stone, Vinyl Siding |
| Garage Type: | Attached |
| (Parking/)Drive: | Private |
| Drive Parking Spaces: | 3 |
| Park #1 | |
| Parking Type: | Private |
| Park #2 | |
| Parking Type: | Private |
| Pool: | None |
| Other Structures: | Garden Shed, G |
| Approximatly Age: | 51-99 |
| Approximatly Square Footage: | 1100-1500 |
| Property Features: | Fenced Yard, Hospital |
| CAC Included: | N |
| Water Included: | N |
| Cabel TV Included: | N |
| Common Elements Included: | N |
| Heat Included: | N |
| Parking Included: | N |
| Condo Tax Included: | N |
| Building Insurance Included: | N |
| Fireplace/Stove: | Y |
| Heat Type: | Forced Air |
| Central Air Conditioning: | Central Air |
| Central Vac: | Y |
| Laundry Level: | Syste |
| Ensuite Laundry: | F |
| Sewers: | Sewer |
$
%
Years
This calculator is for demonstration purposes only. Always consult a professional
financial advisor before making personal financial decisions.
| Although the information displayed is believed to be accurate, no warranties or representations are made of any kind. |
| RE/MAX ESCARPMENT GOLFI REALTY INC. |
|
|

Kalpesh Patel (KK)
Broker
Dir:
416-418-7039
Bus:
416-747-9777
Fax:
416-747-7135
| Book Showing | Email a Friend |
Jump To:
At a Glance:
| Type: | Freehold - Detached |
| Area: | Niagara |
| Municipality: | Niagara Falls |
| Neighbourhood: | 215 - Hospital |
| Style: | 1 1/2 Storey |
| Approximate Age: | 51-99 |
| Tax: | $3,803.93 |
| Beds: | 2+2 |
| Baths: | 2 |
| Fireplace: | Y |
| Pool: | None |
Locatin Map:
Payment Calculator:

