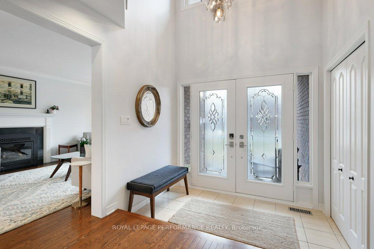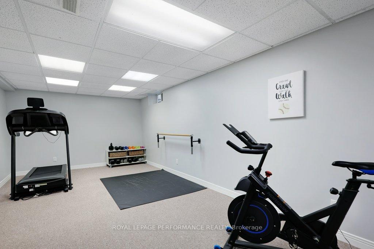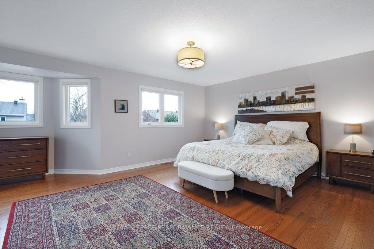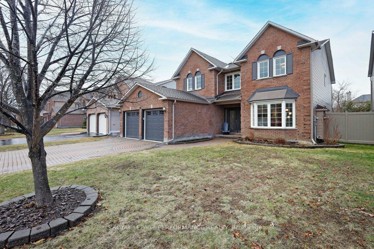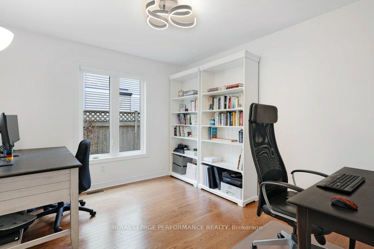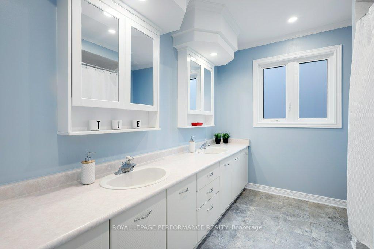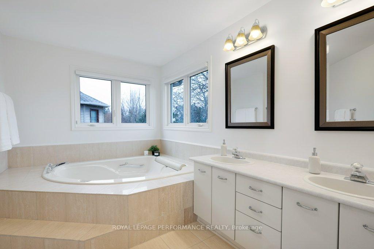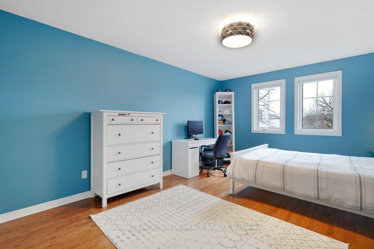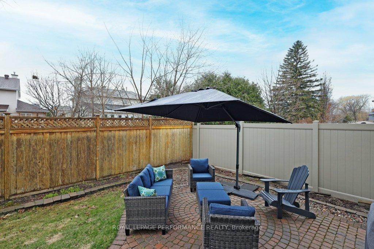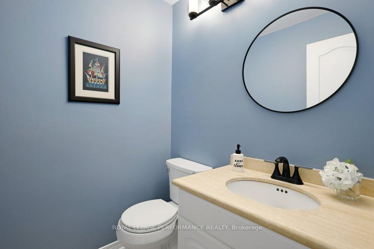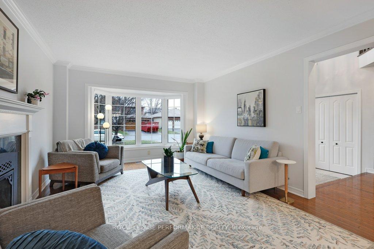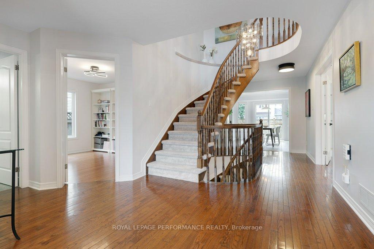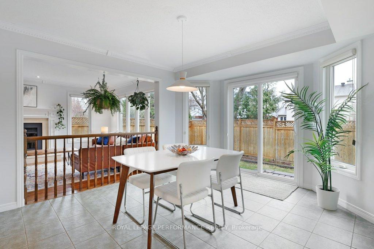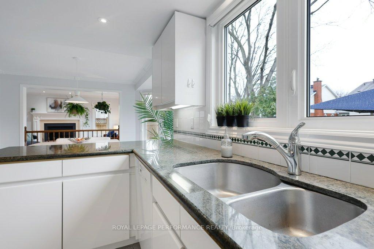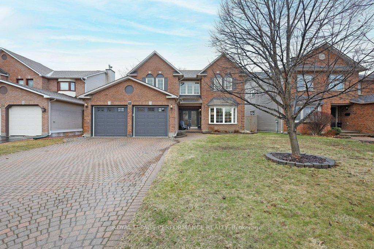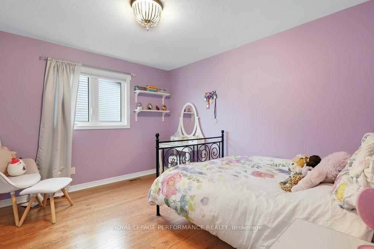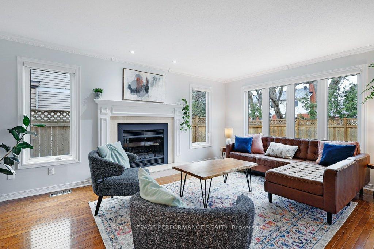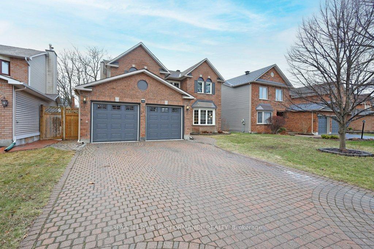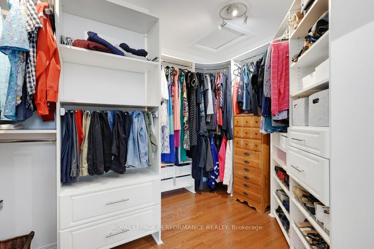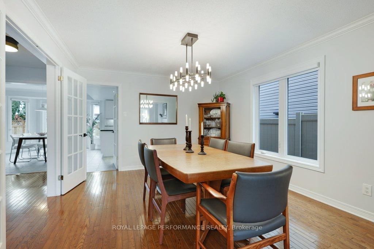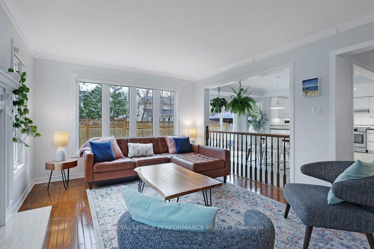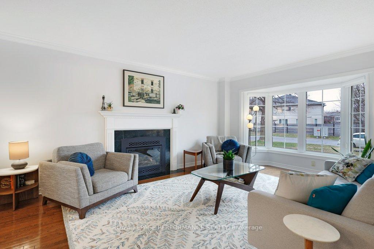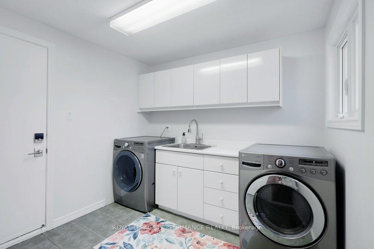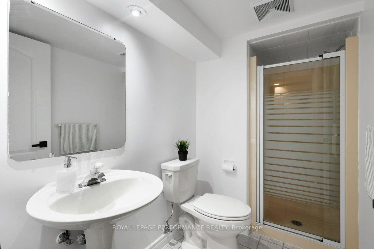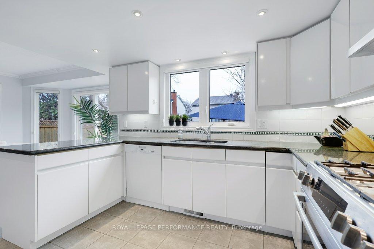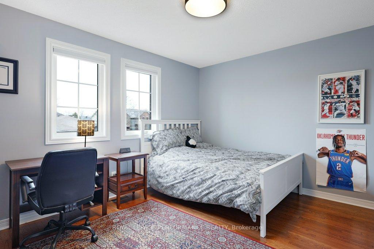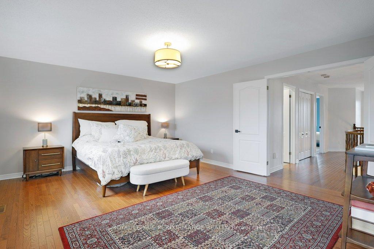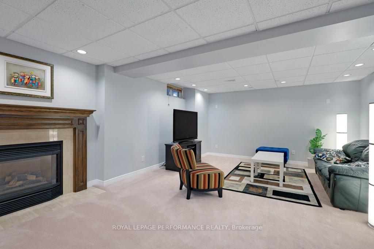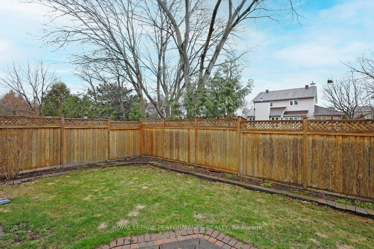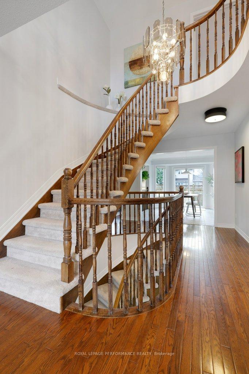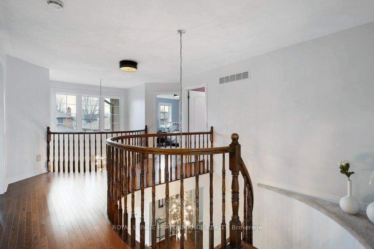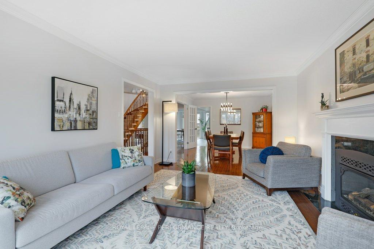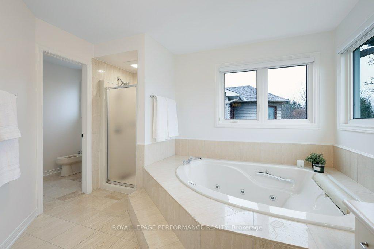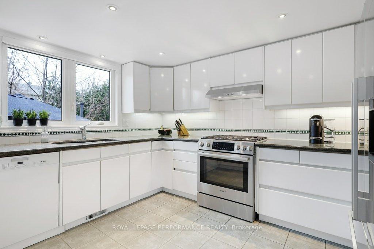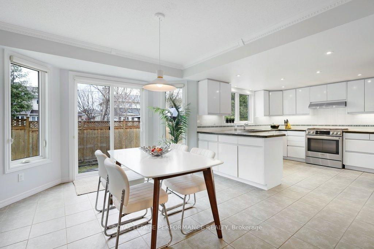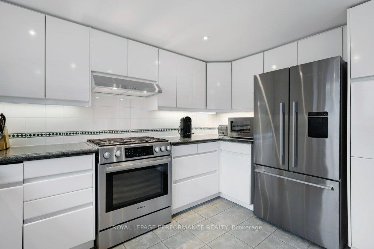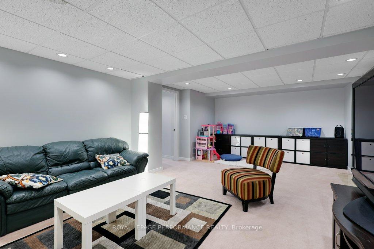$989,900
Available - For Sale
Listing ID: X12110050
16 Baslaw Driv , Hunt Club - South Keys and Area, K1G 5J8, Ottawa
| Welcome to your 3,093 square foot (MPAC) home in Hunt Club Park! This beautifully maintained and tastefully updated home features a grand two-storey entrance with a curved staircase and gleaming hardwood floors. On the main level, you will find a bright living room with large windows and a gas-burning fireplace, formal dining room, and a large eat-in kitchen with white cabinetry, granite counters and high-end appliances. Sliding doors from the eat-in area bring you to your stone patio, fully-fenced private yard with perennial gardens, built-in sprinkler system, and gas BBQ hookup. A family room with a wood-burning fireplace is right off the kitchen. The main level also boasts a dedicated home office, powder room, and laundry/mud room with inside access to a large two-car garage. Upstairs, there is an expansive primary bedroom with seating area, walk-in closet and full 6-piece ensuite. Three additional generously sized bedrooms and a large guest bathroom complete the second level. In the basement, you'll find a fourth bathroom, home gym, recreation room for the kids, and cold storage room. There is ample storage and workshop space. Recent updates include windows (2015), siding (2020), hardwood on second level (2022), whole home professionally painted (2023), gas furnace, heat pump and owned hot water tank (2023), insulation upgraded (2023), new lights throughout home and professionally installed blinds (2023). Hunt Club Park offers an amazing lifestyle - close to shops, restaurants, parks, walking trails, Conroy Pit, and schools. Located in Canterbury HS catchment. Easily accessible to the highway and 15 mins to downtown. OPEN HOUSE Sunday, May 4 from 2:00 -4:00 p.m. 24-hour irrevocable on offers. Come see it today! |
| Price | $989,900 |
| Taxes: | $7414.51 |
| Occupancy: | Owner |
| Address: | 16 Baslaw Driv , Hunt Club - South Keys and Area, K1G 5J8, Ottawa |
| Directions/Cross Streets: | Baslaw/Johnston |
| Rooms: | 14 |
| Rooms +: | 3 |
| Bedrooms: | 4 |
| Bedrooms +: | 0 |
| Family Room: | T |
| Basement: | Full, Finished |
| Level/Floor | Room | Length(ft) | Width(ft) | Descriptions | |
| Room 1 | Main | Foyer | 8.07 | 2.98 | Hardwood Floor, Circular Stairs |
| Room 2 | Main | Living Ro | 16.4 | 12.07 | Hardwood Floor, Gas Fireplace |
| Room 3 | Main | Dining Ro | 12.04 | 12.82 | French Doors |
| Room 4 | Main | Kitchen | 11.09 | 11.81 | Tile Floor |
| Room 5 | Main | Other | 13.12 | 11.35 | Eat-in Kitchen, Bay Window, Sliding Doors |
| Room 6 | Main | Family Ro | 11.81 | 17.38 | Hardwood Floor, Fireplace, Wood |
| Room 7 | Main | Office | 9.09 | 11.87 | Hardwood Floor |
| Room 8 | Main | Laundry | 8.86 | 8.59 | Tile Floor |
| Room 9 | Main | Bathroom | 5.12 | 4.99 | 2 Pc Bath, Tile Floor |
| Room 10 | Second | Primary B | 22.34 | 14.1 | Hardwood Floor |
| Room 11 | Second | Bathroom | 11.84 | 10.96 | 4 Pc Ensuite, Double Sink, Tile Floor |
| Room 12 | Second | Other | 4.92 | 5.84 | 2 Pc Ensuite, Tile Floor |
| Room 13 | Second | Other | 6.3 | 9.02 | Walk-In Closet(s), Closet Organizers |
| Room 14 | Second | Bedroom 2 | 16.73 | 12 | Hardwood Floor, Double Closet |
| Room 15 | Second | Bedroom 3 | 13.28 | 11.09 | Hardwood Floor, Double Closet |
| Washroom Type | No. of Pieces | Level |
| Washroom Type 1 | 2 | Main |
| Washroom Type 2 | 6 | Second |
| Washroom Type 3 | 5 | Second |
| Washroom Type 4 | 3 | Basement |
| Washroom Type 5 | 0 |
| Total Area: | 0.00 |
| Property Type: | Detached |
| Style: | 2-Storey |
| Exterior: | Brick, Other |
| Garage Type: | Attached |
| (Parking/)Drive: | Private |
| Drive Parking Spaces: | 4 |
| Park #1 | |
| Parking Type: | Private |
| Park #2 | |
| Parking Type: | Private |
| Pool: | None |
| Approximatly Square Footage: | 3000-3500 |
| Property Features: | Fenced Yard, Library |
| CAC Included: | N |
| Water Included: | N |
| Cabel TV Included: | N |
| Common Elements Included: | N |
| Heat Included: | N |
| Parking Included: | N |
| Condo Tax Included: | N |
| Building Insurance Included: | N |
| Fireplace/Stove: | Y |
| Heat Type: | Forced Air |
| Central Air Conditioning: | Central Air |
| Central Vac: | Y |
| Laundry Level: | Syste |
| Ensuite Laundry: | F |
| Sewers: | Sewer |
| Utilities-Cable: | Y |
| Utilities-Hydro: | Y |
$
%
Years
This calculator is for demonstration purposes only. Always consult a professional
financial advisor before making personal financial decisions.
| Although the information displayed is believed to be accurate, no warranties or representations are made of any kind. |
| ROYAL LEPAGE PERFORMANCE REALTY |
|
|

Kalpesh Patel (KK)
Broker
Dir:
416-418-7039
Bus:
416-747-9777
Fax:
416-747-7135
| Virtual Tour | Book Showing | Email a Friend |
Jump To:
At a Glance:
| Type: | Freehold - Detached |
| Area: | Ottawa |
| Municipality: | Hunt Club - South Keys and Area |
| Neighbourhood: | 3808 - Hunt Club Park |
| Style: | 2-Storey |
| Tax: | $7,414.51 |
| Beds: | 4 |
| Baths: | 4 |
| Fireplace: | Y |
| Pool: | None |
Locatin Map:
Payment Calculator:

