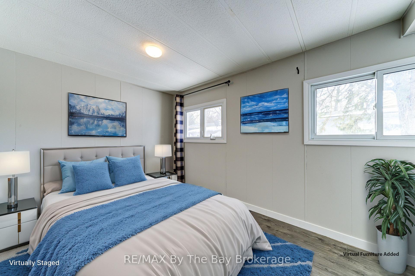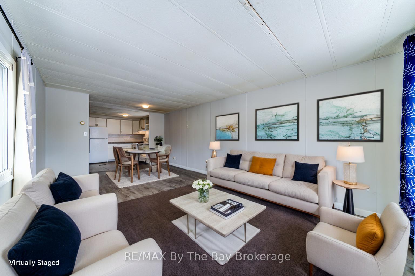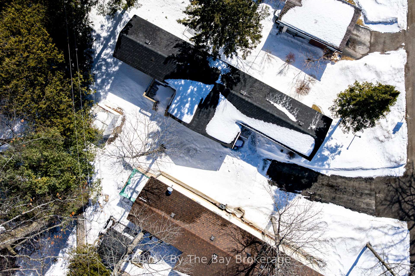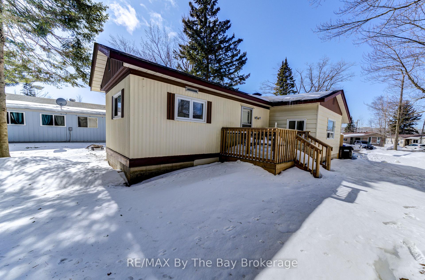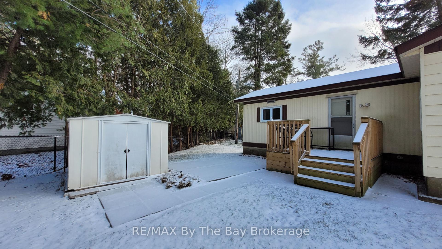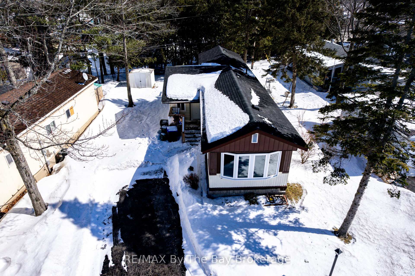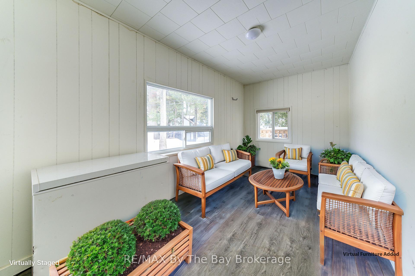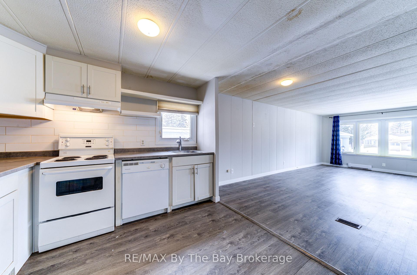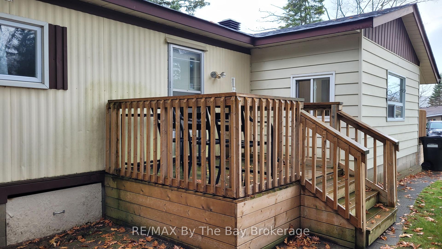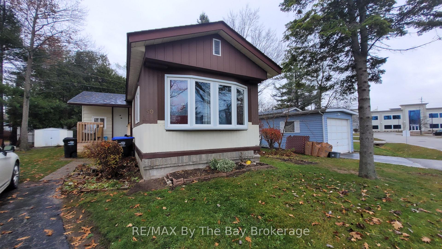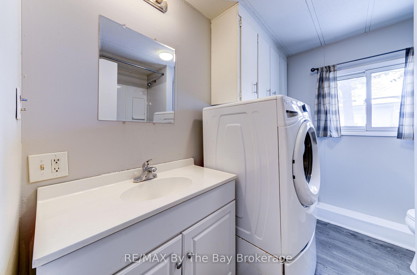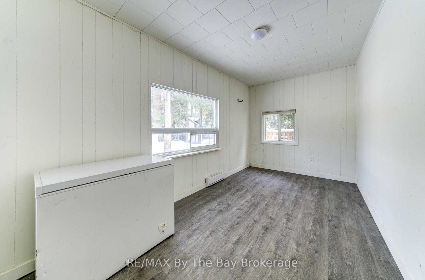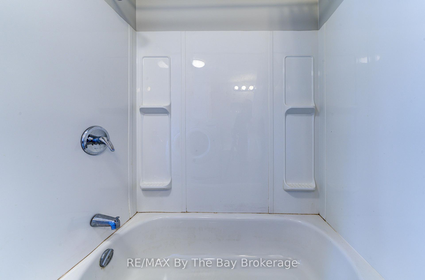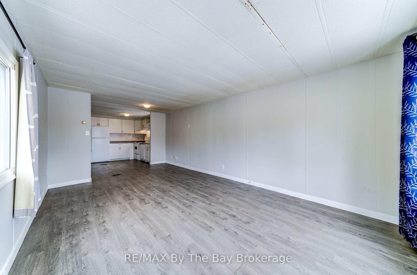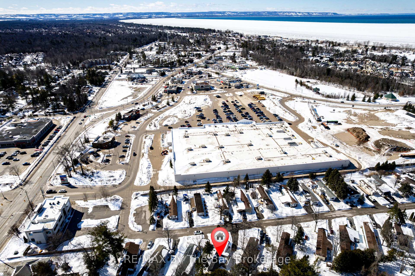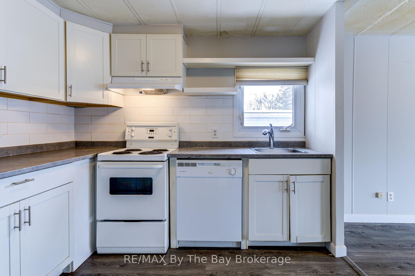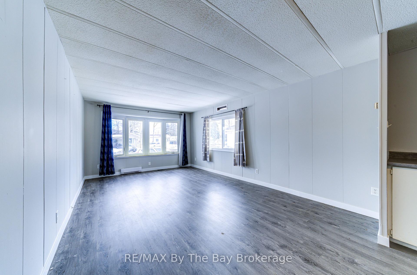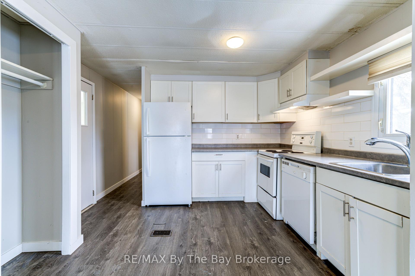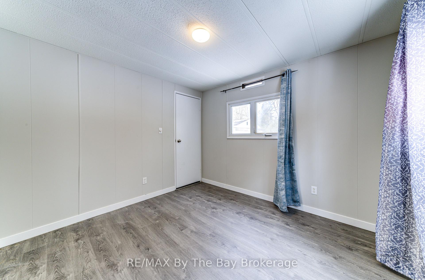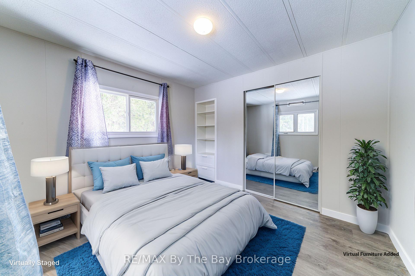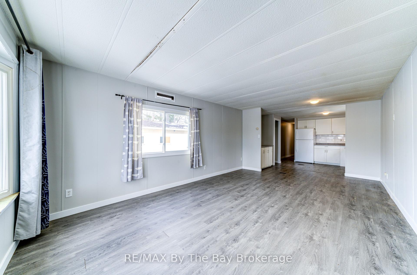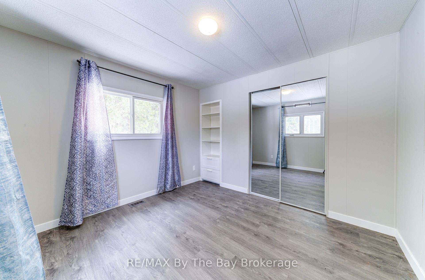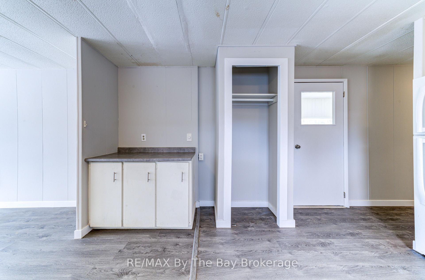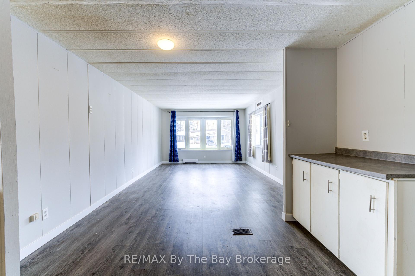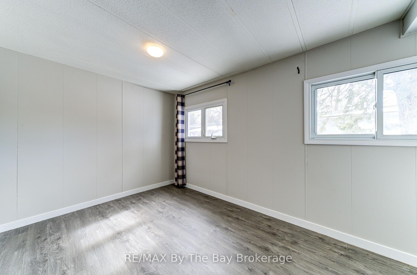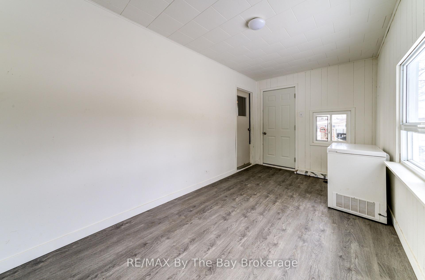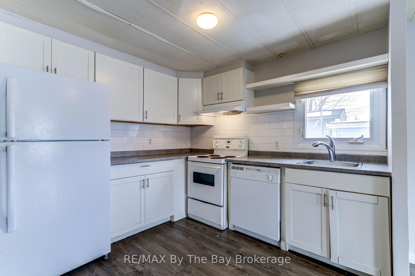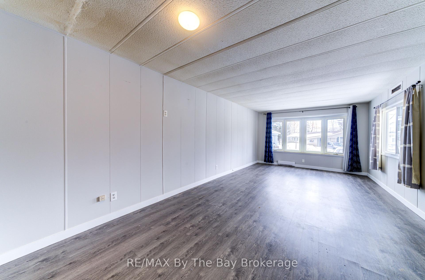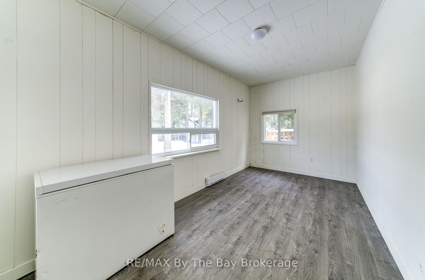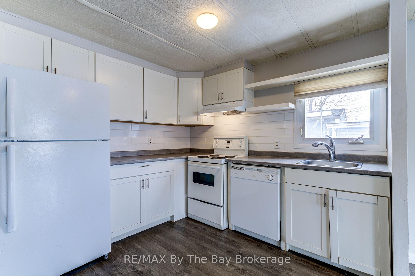$259,900
Available - For Sale
Listing ID: S12010959
50 GEORGIAN GLEN Driv , Wasaga Beach, L9Z 1K7, Simcoe
| This 2 bedroom, 1 bath modular home has an open concept kitchen and living room, which creates a welcoming and spacious area for entertaining and everyday living. The home also features a welcoming front deck, perfect for enjoying a morning coffee or relaxing in the evenings. For those seeking privacy, there is a nice-sized deck behind the den that provides a secluded spot to unwind. The den itself is an added bonus, serving as a flexible space that can be used as a craft room, mud room, or even as a home office. In addition to these indoor and outdoor living spaces, the property also includes a convenient storage shed at the rear. This is ideal for storing gardening tools, outdoor equipment, or anything else that needs a home. Another major advantage of this modular home is its fantastic location. Residents will appreciate being within walking distance of many stores and restaurants, providing easy access to all the necessary amenities and more. Whether you're looking for a quiet and comfortable place to call home or a convenient and low-maintenance property, this modular home is an excellent choice. Rent: $751.74, Tax LOT: $26.74, Tax STRUCTURE: $17.12 for Total Monthly: $795.60 some photos virtually staged. |
| Price | $259,900 |
| Taxes: | $526.32 |
| Assessment Year: | 2024 |
| Occupancy: | Vacant |
| Address: | 50 GEORGIAN GLEN Driv , Wasaga Beach, L9Z 1K7, Simcoe |
| Acreage: | < .50 |
| Directions/Cross Streets: | River Road West to Georgian Glen Drive. Behind Walmart. |
| Rooms: | 6 |
| Rooms +: | 0 |
| Bedrooms: | 2 |
| Bedrooms +: | 0 |
| Family Room: | T |
| Basement: | Unfinished, Crawl Space |
| Level/Floor | Room | Length(ft) | Width(ft) | Descriptions | |
| Room 1 | Main | Mud Room | 15.32 | 7.64 | |
| Room 2 | Main | Living Ro | 17.22 | 11.58 | |
| Room 3 | Main | Kitchen | 9.22 | 11.58 | |
| Room 4 | Main | Bathroom | 6.99 | 8.4 | |
| Room 5 | Main | Primary B | 13.81 | 8.4 | |
| Room 6 | Main | Bedroom | 10.23 | 9.58 |
| Washroom Type | No. of Pieces | Level |
| Washroom Type 1 | 4 | Main |
| Washroom Type 2 | 0 | |
| Washroom Type 3 | 0 | |
| Washroom Type 4 | 0 | |
| Washroom Type 5 | 0 |
| Total Area: | 0.00 |
| Property Type: | Modular Home |
| Style: | Bungalow |
| Exterior: | Aluminum Siding |
| Garage Type: | None |
| (Parking/)Drive: | Other |
| Drive Parking Spaces: | 2 |
| Park #1 | |
| Parking Type: | Other |
| Park #2 | |
| Parking Type: | Other |
| Pool: | None |
| Approximatly Square Footage: | 700-1100 |
| CAC Included: | N |
| Water Included: | N |
| Cabel TV Included: | N |
| Common Elements Included: | N |
| Heat Included: | N |
| Parking Included: | N |
| Condo Tax Included: | N |
| Building Insurance Included: | N |
| Fireplace/Stove: | N |
| Heat Type: | Forced Air |
| Central Air Conditioning: | Central Air |
| Central Vac: | N |
| Laundry Level: | Syste |
| Ensuite Laundry: | F |
| Elevator Lift: | False |
| Sewers: | Sewer |
| Utilities-Hydro: | Y |
$
%
Years
This calculator is for demonstration purposes only. Always consult a professional
financial advisor before making personal financial decisions.
| Although the information displayed is believed to be accurate, no warranties or representations are made of any kind. |
| RE/MAX By The Bay Brokerage |
|
|

Kalpesh Patel (KK)
Broker
Dir:
416-418-7039
Bus:
416-747-9777
Fax:
416-747-7135
| Virtual Tour | Book Showing | Email a Friend |
Jump To:
At a Glance:
| Type: | Freehold - Modular Home |
| Area: | Simcoe |
| Municipality: | Wasaga Beach |
| Neighbourhood: | Wasaga Beach |
| Style: | Bungalow |
| Tax: | $526.32 |
| Beds: | 2 |
| Baths: | 1 |
| Fireplace: | N |
| Pool: | None |
Locatin Map:
Payment Calculator:

