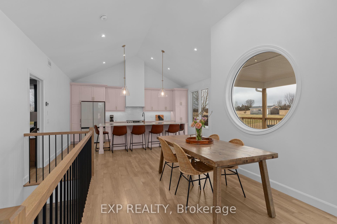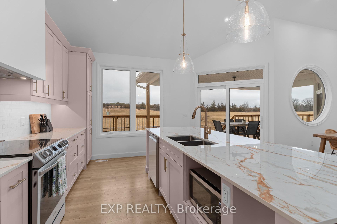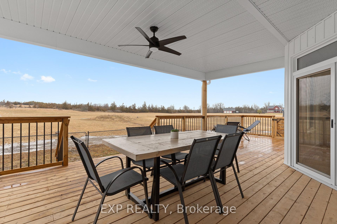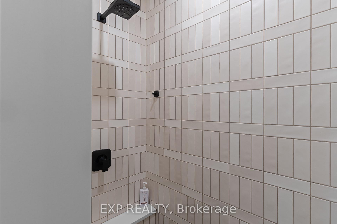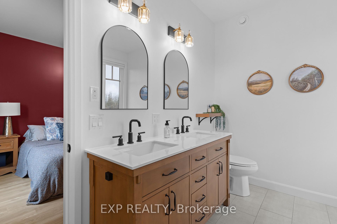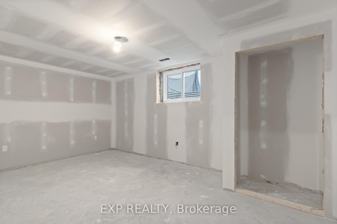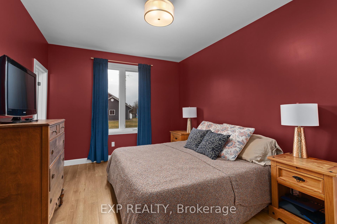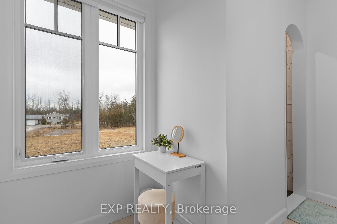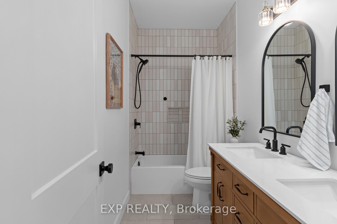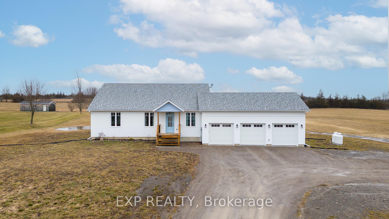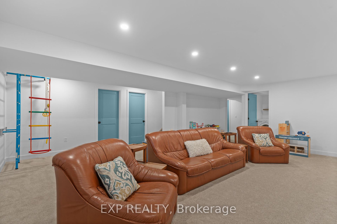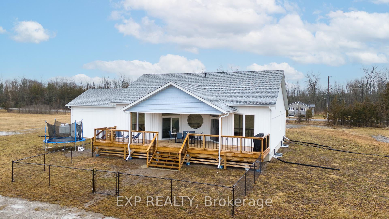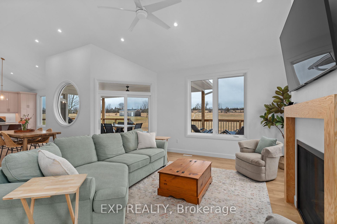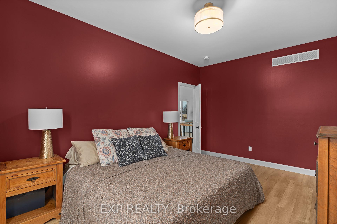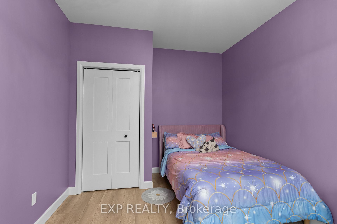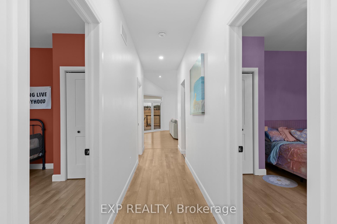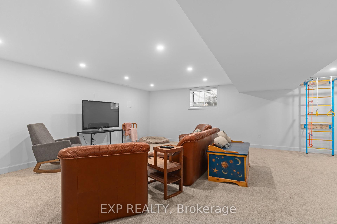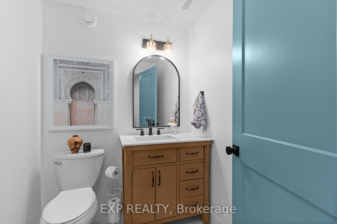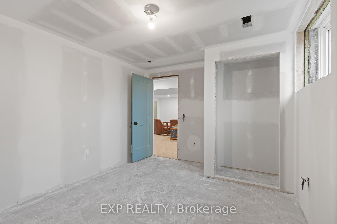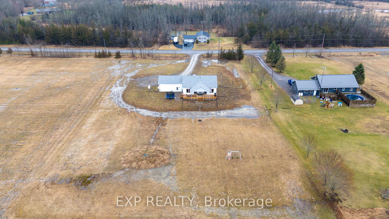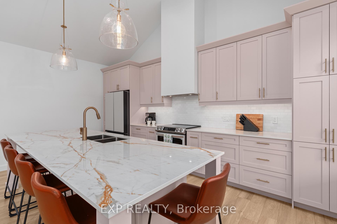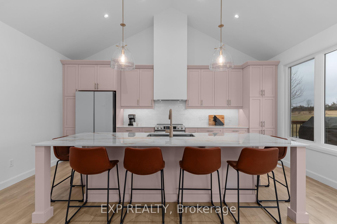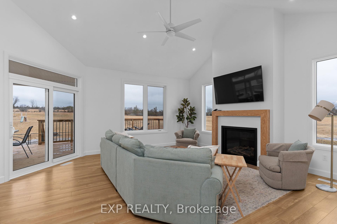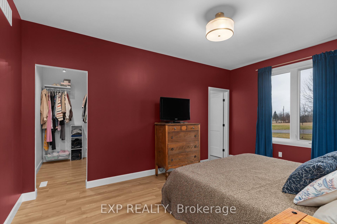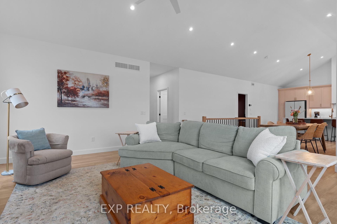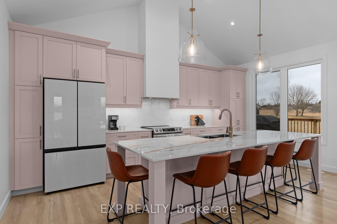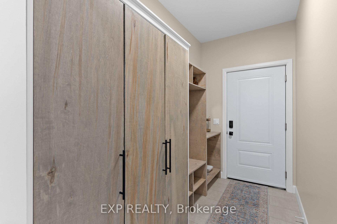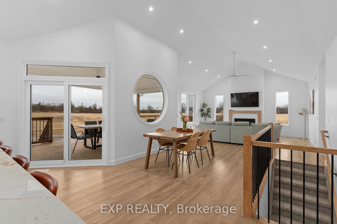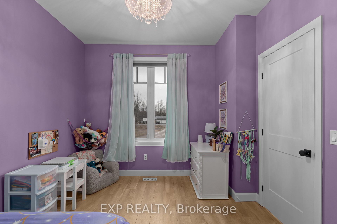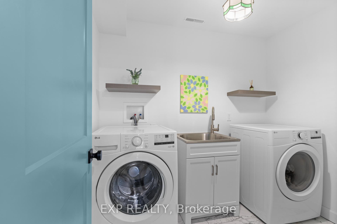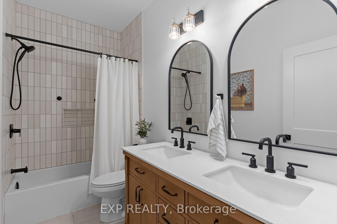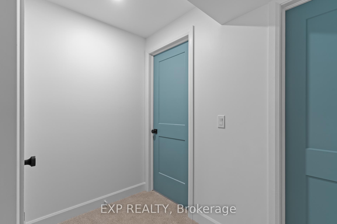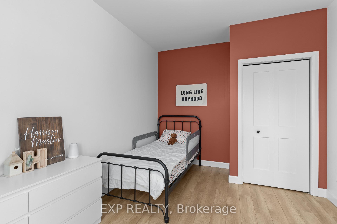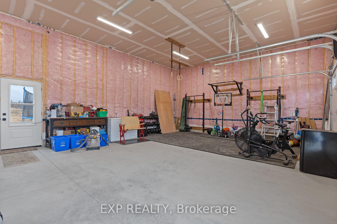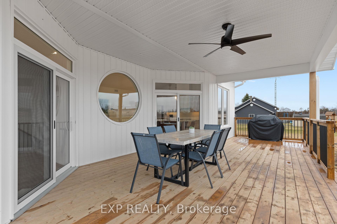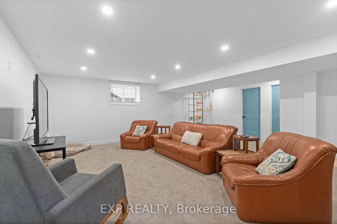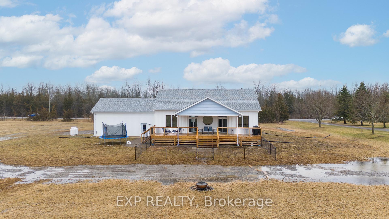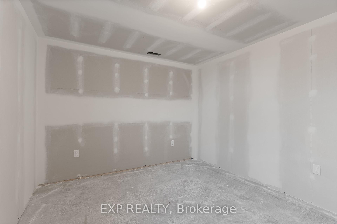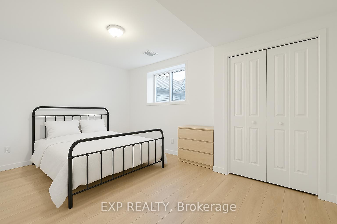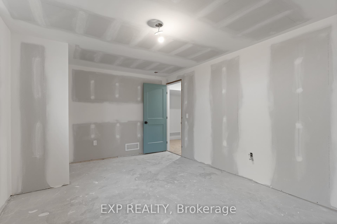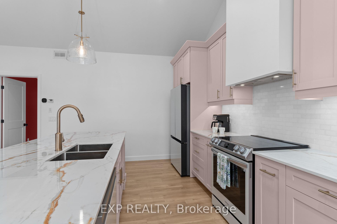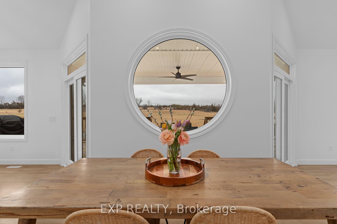$925,000
Available - For Sale
Listing ID: X12080874
3195 Blessington Road , Tyendinaga, K0K 1V0, Hastings
| Step into this meticulously crafted, newly built home that seamlessly blends thoughtful design with luxurious comfort. The main level boasts three spacious bedrooms and two elegant full bathrooms, including a serene primary suite with a spa-inspired en-suite. At the heart of the home lies a gourmet kitchen, featuring top-of-the-line appliances and a generous island, all flowing effortlessly into open-concept living and dining areas bathed in natural light. Expansive glass doors create a harmonious indoor-outdoor connection, perfect for entertaining or relaxing in style. The finished basement offers two additional bedrooms, a half bathroom, and a well-appointed laundry room. A spacious recreational room provides versatile space for a home theatre, or play area, complemented by ample storage to keep everything organized. The three car garage has plenty of space for vehicles, toys, a workshop and even a home gym. Every detail of this home has been thoughtfully considered, resulting in a estate that is both functional and exquisitely designed. Experience the pinnacle of modern living in this exceptional two acre property. Close proximity to Belleville, Napanee and Kingston. |
| Price | $925,000 |
| Taxes: | $3988.22 |
| Occupancy: | Owner |
| Address: | 3195 Blessington Road , Tyendinaga, K0K 1V0, Hastings |
| Directions/Cross Streets: | Weese/Blessington |
| Rooms: | 16 |
| Bedrooms: | 3 |
| Bedrooms +: | 2 |
| Family Room: | F |
| Basement: | Full, Partial Base |
| Level/Floor | Room | Length(ft) | Width(ft) | Descriptions | |
| Room 1 | Main | Bedroom | 14.01 | 9.97 | |
| Room 2 | Main | Bedroom | 13.97 | 10 | |
| Room 3 | Main | Dining Ro | 9.41 | 8.53 | |
| Room 4 | Main | Kitchen | 18.01 | 16.17 | |
| Room 5 | Main | Living Ro | 18.04 | 18.14 | |
| Room 6 | Main | Primary B | 10.89 | 16.07 | |
| Room 7 | Main | Mud Room | 5.22 | 9.87 | |
| Room 8 | Basement | Bedroom | 13.51 | 10.27 | |
| Room 9 | Basement | Bedroom | 16.76 | 11.02 | |
| Room 10 | Basement | Recreatio | 22.24 | 22.96 | |
| Room 11 | Basement | Laundry | 8.1 | 5.97 | |
| Room 12 | Basement | Bathroom | 5.51 | 6 | |
| Room 13 | Main | Bathroom | 8.2 | 10.66 | 4 Pc Ensuite |
| Room 14 | Main | Bathroom | 4.99 | 9.87 | 5 Pc Bath |
| Washroom Type | No. of Pieces | Level |
| Washroom Type 1 | 2 | Basement |
| Washroom Type 2 | 5 | Main |
| Washroom Type 3 | 4 | Main |
| Washroom Type 4 | 0 | |
| Washroom Type 5 | 0 |
| Total Area: | 0.00 |
| Approximatly Age: | 0-5 |
| Property Type: | Detached |
| Style: | Bungalow |
| Exterior: | Vinyl Siding |
| Garage Type: | Attached |
| (Parking/)Drive: | Private Do |
| Drive Parking Spaces: | 14 |
| Park #1 | |
| Parking Type: | Private Do |
| Park #2 | |
| Parking Type: | Private Do |
| Pool: | None |
| Approximatly Age: | 0-5 |
| Approximatly Square Footage: | 1500-2000 |
| CAC Included: | N |
| Water Included: | N |
| Cabel TV Included: | N |
| Common Elements Included: | N |
| Heat Included: | N |
| Parking Included: | N |
| Condo Tax Included: | N |
| Building Insurance Included: | N |
| Fireplace/Stove: | Y |
| Heat Type: | Forced Air |
| Central Air Conditioning: | Central Air |
| Central Vac: | N |
| Laundry Level: | Syste |
| Ensuite Laundry: | F |
| Sewers: | Septic |
$
%
Years
This calculator is for demonstration purposes only. Always consult a professional
financial advisor before making personal financial decisions.
| Although the information displayed is believed to be accurate, no warranties or representations are made of any kind. |
| EXP REALTY |
|
|

Kalpesh Patel (KK)
Broker
Dir:
416-418-7039
Bus:
416-747-9777
Fax:
416-747-7135
| Virtual Tour | Book Showing | Email a Friend |
Jump To:
At a Glance:
| Type: | Freehold - Detached |
| Area: | Hastings |
| Municipality: | Tyendinaga |
| Neighbourhood: | Tyendinaga Township |
| Style: | Bungalow |
| Approximate Age: | 0-5 |
| Tax: | $3,988.22 |
| Beds: | 3+2 |
| Baths: | 3 |
| Fireplace: | Y |
| Pool: | None |
Locatin Map:
Payment Calculator:

