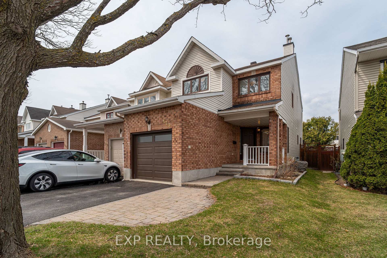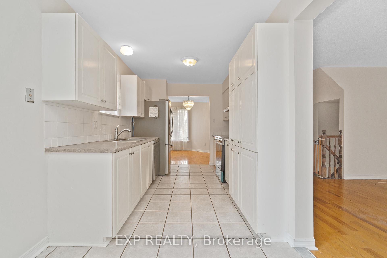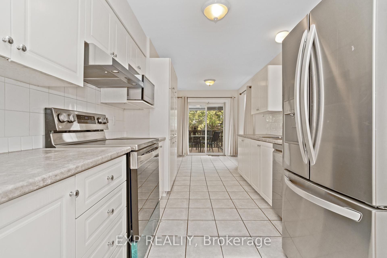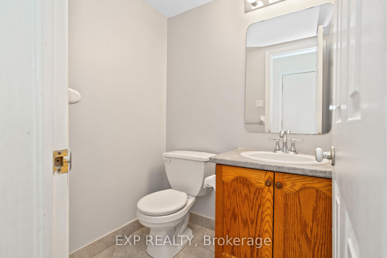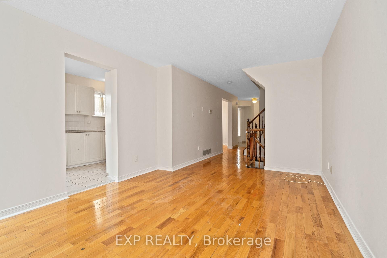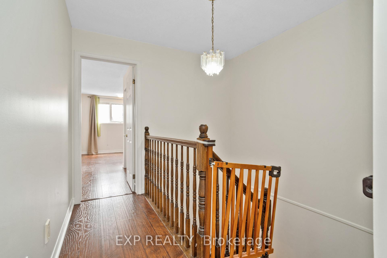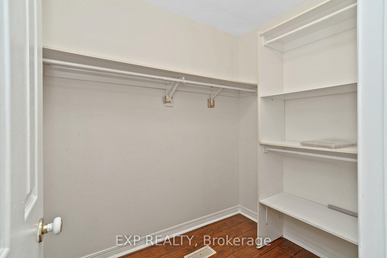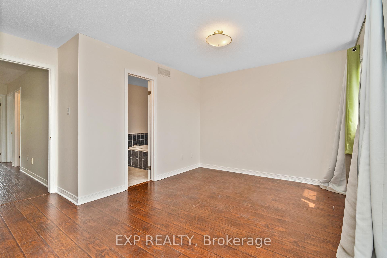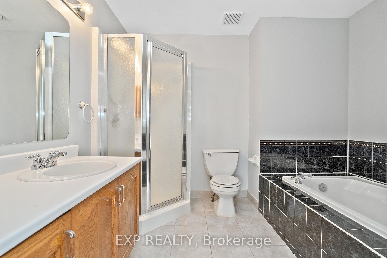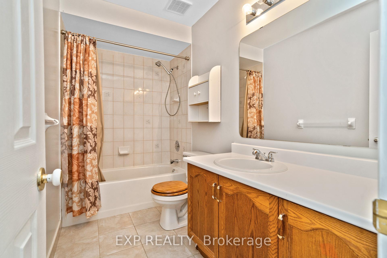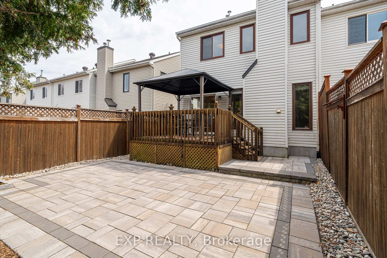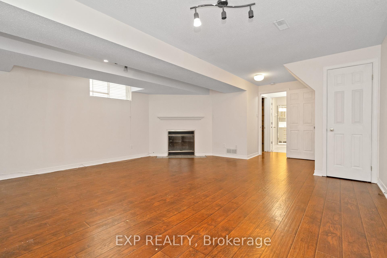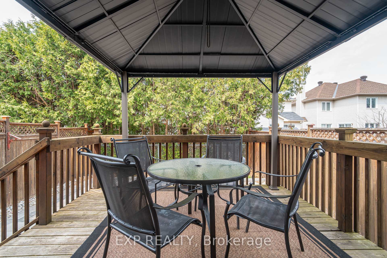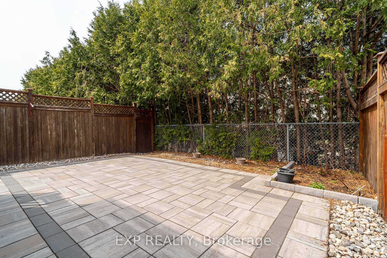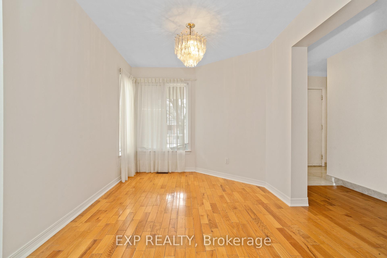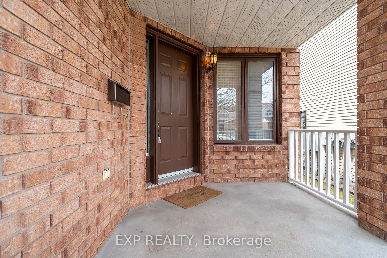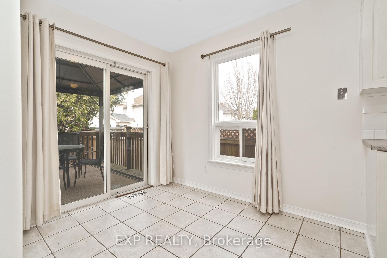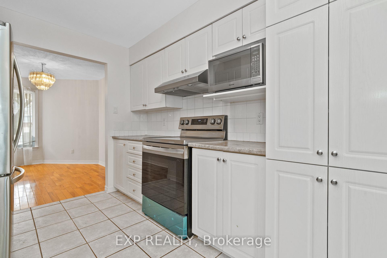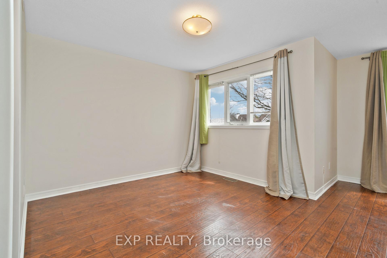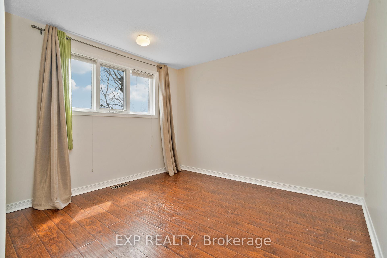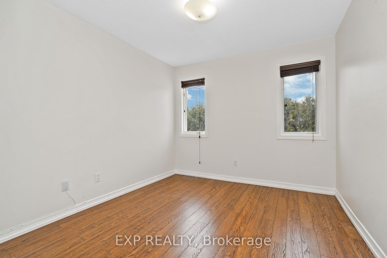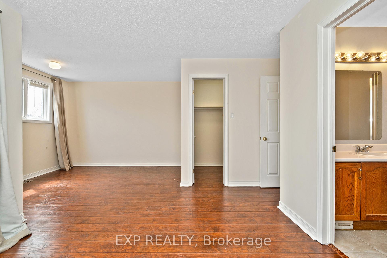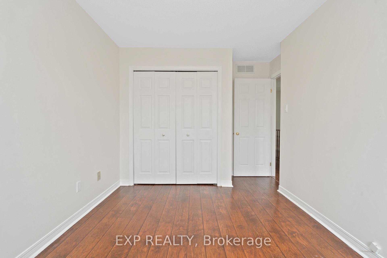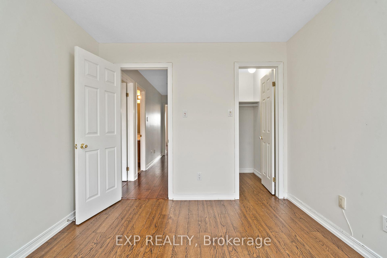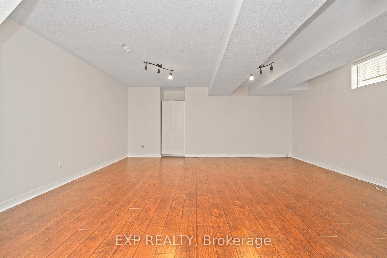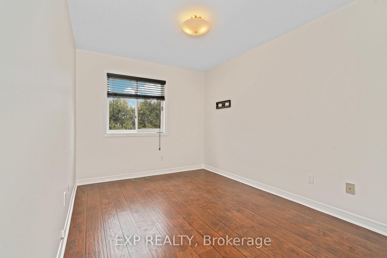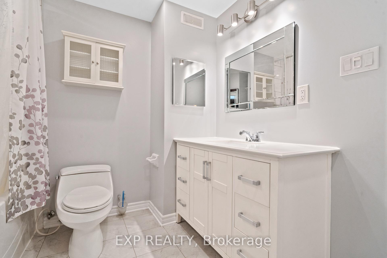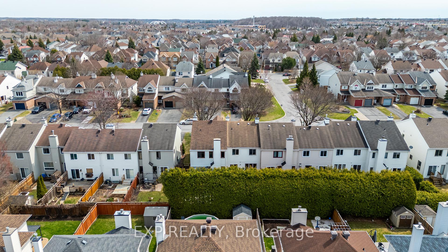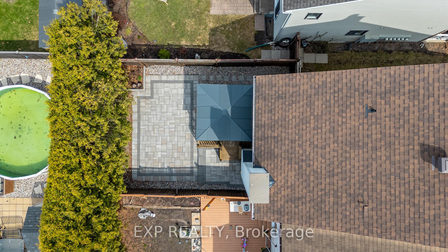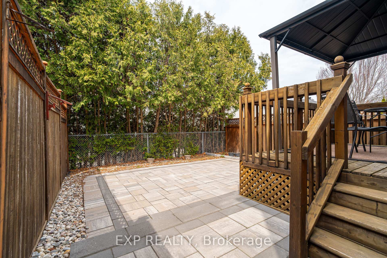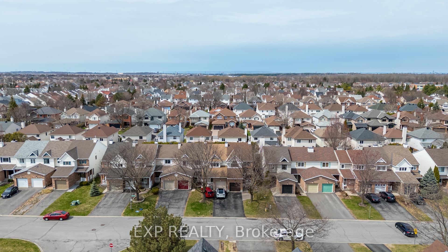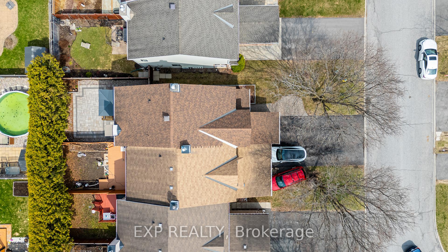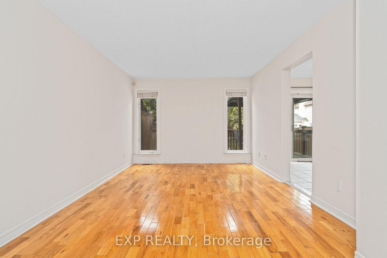$599,999
Available - For Sale
Listing ID: X12110762
170 Markland Cres , Barrhaven, K2G 5Z9, Ottawa
| Welcome to 170 Markland Crescent, where pride of ownership shines through every detail. This spacious 3-bedroom, 4-bathroom property blends thoughtful updates with timeless charm, offering a comfortable and stylish setting for everyday living. From its warm hardwood floors to its freshly updated finishes, every space has been designed with both functionality and lasting appeal in mind. The main level welcomes you with hardwood flooring and a bright, inviting layout. The updated kitchen features an eat-in area, new LG appliances (2024), and flows effortlessly into the separate dining room - ideal for both everyday meals and special gatherings. Ceramic tile accents the entrance, kitchen, and bathrooms, combining style with easy maintenance. Fresh paint throughout (2025) and a high-efficiency furnace (2014) offer peace of mind and a move-in-ready feel. Upstairs, you'll find oak laminate flooring throughout and a true retreat in the expansive primary suite, complete with a sitting area, walk-in closet, and a luxurious 4-piece ensuite. Two additional bedrooms and a full bath complete the upper level with plenty of space for all your needs. The lower level is equally impressive, featuring a large family room anchored by a cozy gas fireplace, perfect for movie nights or casual relaxation. A recently updated full bathroom (2021) adds even more convenience to this versatile space. Step outside to enjoy a private, fenced backyard designed for easy outdoor living, with new patio stones (2022) and a spacious cedar deck ideal for summer entertaining. Located in a friendly, established neighbourhood, this home offers quick access to parks, schools, shopping, and transit. Thoughtfully maintained and tastefully updated, this is a home you'll be proud to call your own. |
| Price | $599,999 |
| Taxes: | $3623.00 |
| Assessment Year: | 2024 |
| Occupancy: | Vacant |
| Address: | 170 Markland Cres , Barrhaven, K2G 5Z9, Ottawa |
| Directions/Cross Streets: | Markland Cres / Lewiston Ave |
| Rooms: | 6 |
| Rooms +: | 2 |
| Bedrooms: | 3 |
| Bedrooms +: | 0 |
| Family Room: | F |
| Basement: | Finished |
| Washroom Type | No. of Pieces | Level |
| Washroom Type 1 | 2 | Main |
| Washroom Type 2 | 3 | Second |
| Washroom Type 3 | 3 | Basement |
| Washroom Type 4 | 0 | |
| Washroom Type 5 | 0 |
| Total Area: | 0.00 |
| Approximatly Age: | 16-30 |
| Property Type: | Att/Row/Townhouse |
| Style: | 2-Storey |
| Exterior: | Brick, Vinyl Siding |
| Garage Type: | Attached |
| Drive Parking Spaces: | 2 |
| Pool: | None |
| Approximatly Age: | 16-30 |
| Approximatly Square Footage: | 1500-2000 |
| Property Features: | School, Public Transit |
| CAC Included: | N |
| Water Included: | N |
| Cabel TV Included: | N |
| Common Elements Included: | N |
| Heat Included: | N |
| Parking Included: | N |
| Condo Tax Included: | N |
| Building Insurance Included: | N |
| Fireplace/Stove: | Y |
| Heat Type: | Forced Air |
| Central Air Conditioning: | Central Air |
| Central Vac: | N |
| Laundry Level: | Syste |
| Ensuite Laundry: | F |
| Sewers: | Sewer |
$
%
Years
This calculator is for demonstration purposes only. Always consult a professional
financial advisor before making personal financial decisions.
| Although the information displayed is believed to be accurate, no warranties or representations are made of any kind. |
| EXP REALTY |
|
|

Kalpesh Patel (KK)
Broker
Dir:
416-418-7039
Bus:
416-747-9777
Fax:
416-747-7135
| Book Showing | Email a Friend |
Jump To:
At a Glance:
| Type: | Freehold - Att/Row/Townhouse |
| Area: | Ottawa |
| Municipality: | Barrhaven |
| Neighbourhood: | 7710 - Barrhaven East |
| Style: | 2-Storey |
| Approximate Age: | 16-30 |
| Tax: | $3,623 |
| Beds: | 3 |
| Baths: | 4 |
| Fireplace: | Y |
| Pool: | None |
Locatin Map:
Payment Calculator:

