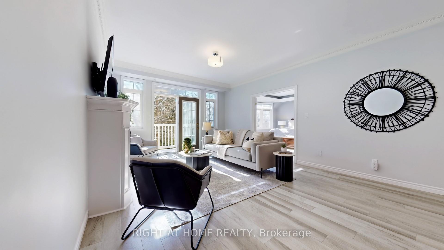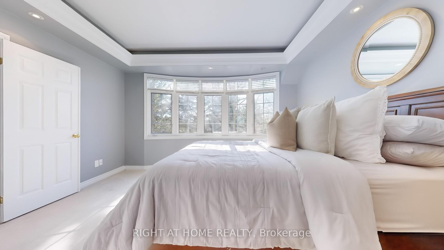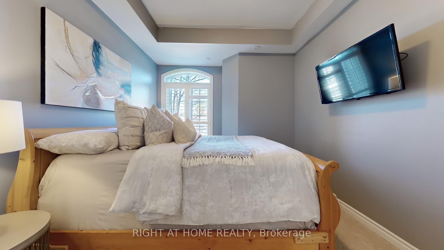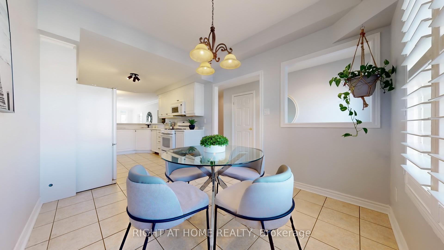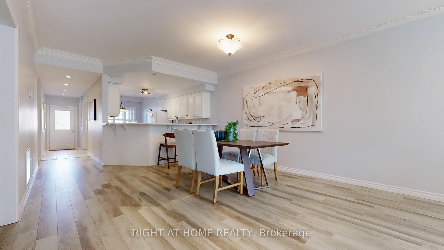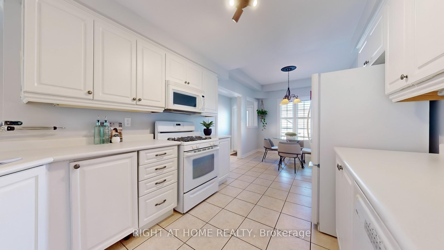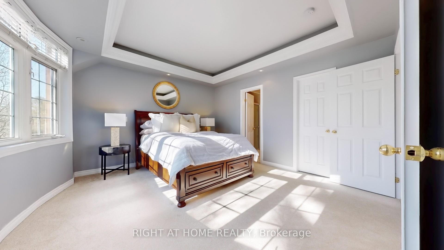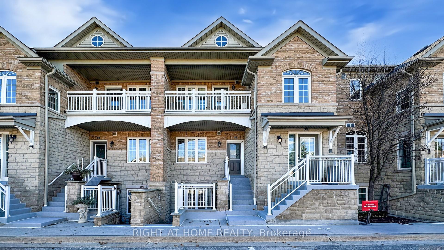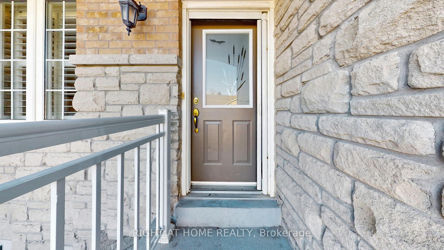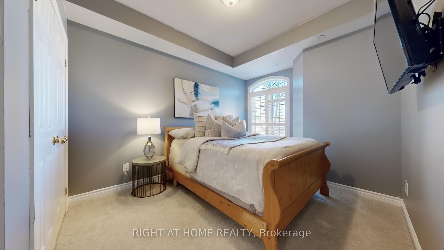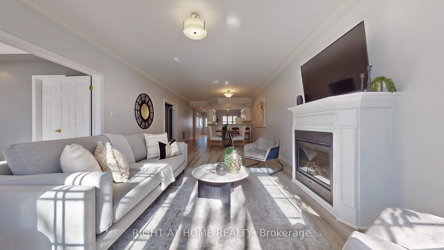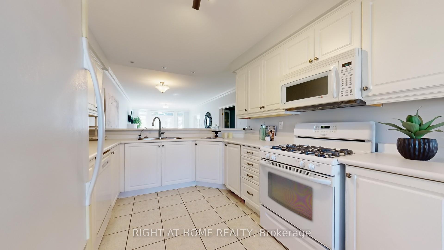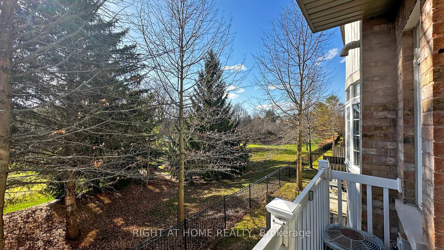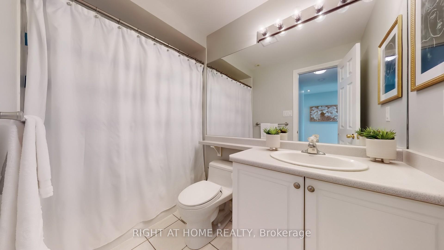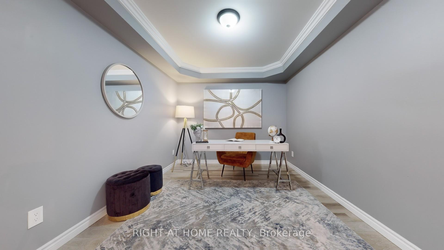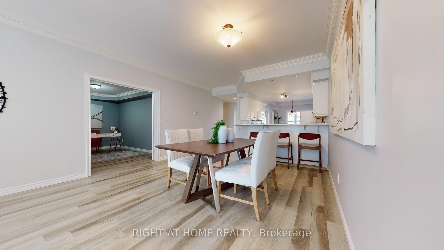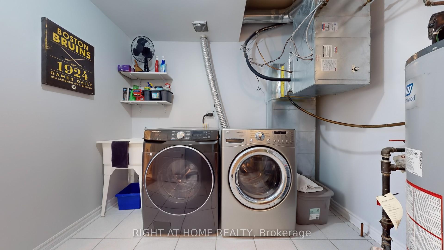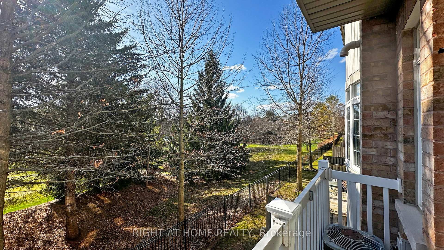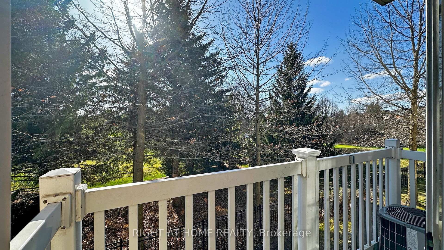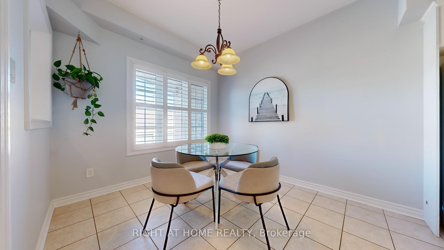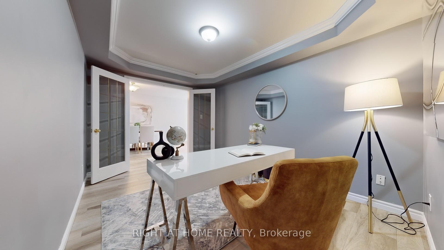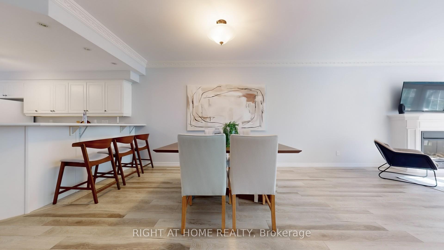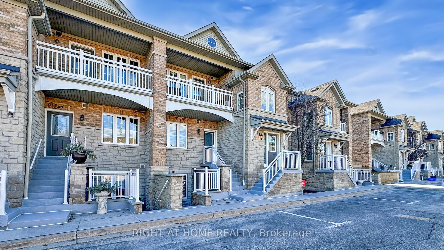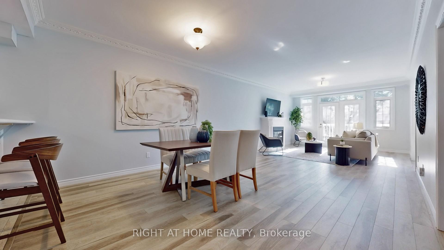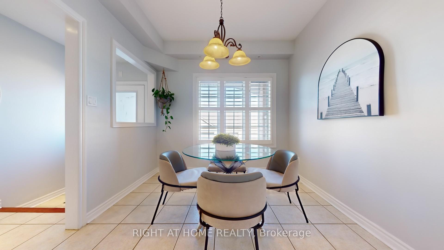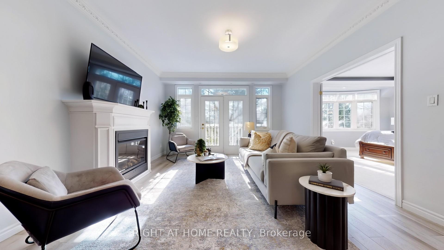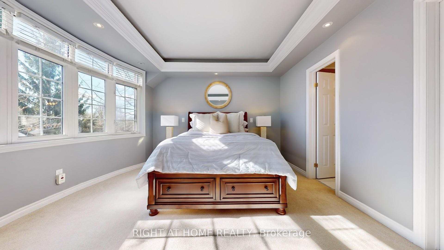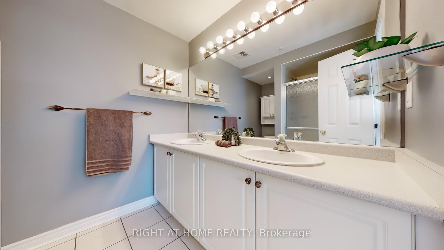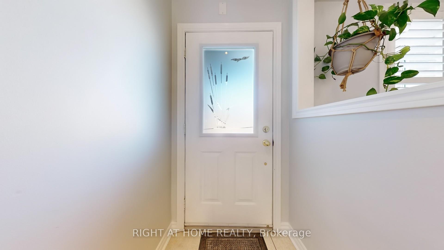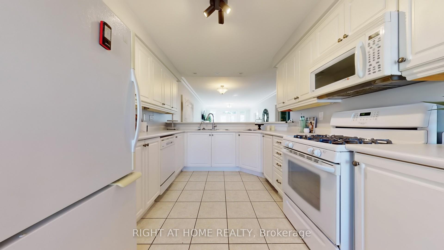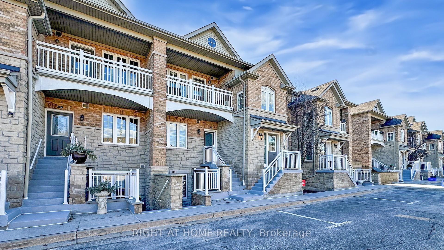$848,000
Available - For Sale
Listing ID: N12098216
520 Silken Laumann Driv , Newmarket, L3X 2S7, York
| Beautiful 2+1 Bedroom Stacked Townhome Backing Onto St. Andrew's Golf Course. Welcome to this bright and spacious 1,680 sq ft stacked townhome, perfectly located in a highly desirable area and backing onto the greenery of St. Andrews Golf Course. This open-concept layout is flooded with natural sunlight, creating a warm and inviting atmosphere throughout. Featuring 2 generously sized bedrooms plus a versatile den that can easily serve as a home office or third bedroom, this home offers flexibility for growing families or downsizers alike. Recent updates include stunning new laminate flooring and fresh, professional paint throughout move-in ready with a modern touch !Enjoy stunning views of the golf course right from your living room, or unwind on your private outdoor space surrounded by nature. With spacious principal rooms, ample storage, and a well-appointed kitchen, this home combines comfort and style in a peaceful, prestigious setting. Located close to shopping, high ranking schools, transit, and walking trails. |
| Price | $848,000 |
| Taxes: | $4044.00 |
| Assessment Year: | 2024 |
| Occupancy: | Owner |
| Address: | 520 Silken Laumann Driv , Newmarket, L3X 2S7, York |
| Postal Code: | L3X 2S7 |
| Province/State: | York |
| Directions/Cross Streets: | Bayview and Mullock |
| Level/Floor | Room | Length(ft) | Width(ft) | Descriptions | |
| Room 1 | Main | Kitchen | 11.64 | 9.25 | Tile Floor, Family Size Kitchen, Breakfast Bar |
| Room 2 | Main | Breakfast | 10.17 | 9.25 | Tile Floor, Combined w/Kitchen, Overlooks Frontyard |
| Room 3 | Main | Dining Ro | 14.76 | 13.64 | Laminate, Combined w/Living, Open Concept |
| Room 4 | Main | Living Ro | 17.15 | 13.64 | Laminate, Electric Fireplace, Overlook Golf Course |
| Room 5 | Main | Primary B | 14.07 | 13.02 | Broadloom, 4 Pc Ensuite, Walk-In Closet(s) |
| Room 6 | Main | Bedroom 2 | 12.56 | 9.84 | Broadloom, Double Closet, Large Window |
| Room 7 | Main | Den | 13.09 | 9.58 | Laminate, French Doors |
| Room 8 | Main | Laundry | 9.22 | 7.81 | Tile Floor, B/I Shelves |
| Washroom Type | No. of Pieces | Level |
| Washroom Type 1 | 4 | Main |
| Washroom Type 2 | 0 | |
| Washroom Type 3 | 0 | |
| Washroom Type 4 | 0 | |
| Washroom Type 5 | 0 |
| Total Area: | 0.00 |
| Approximatly Age: | 16-30 |
| Washrooms: | 2 |
| Heat Type: | Forced Air |
| Central Air Conditioning: | Central Air |
$
%
Years
This calculator is for demonstration purposes only. Always consult a professional
financial advisor before making personal financial decisions.
| Although the information displayed is believed to be accurate, no warranties or representations are made of any kind. |
| RIGHT AT HOME REALTY |
|
|

Kalpesh Patel (KK)
Broker
Dir:
416-418-7039
Bus:
416-747-9777
Fax:
416-747-7135
| Virtual Tour | Book Showing | Email a Friend |
Jump To:
At a Glance:
| Type: | Com - Condo Townhouse |
| Area: | York |
| Municipality: | Newmarket |
| Neighbourhood: | Stonehaven-Wyndham |
| Style: | Stacked Townhous |
| Approximate Age: | 16-30 |
| Tax: | $4,044 |
| Maintenance Fee: | $575 |
| Beds: | 2+1 |
| Baths: | 2 |
| Fireplace: | Y |
Locatin Map:
Payment Calculator:

