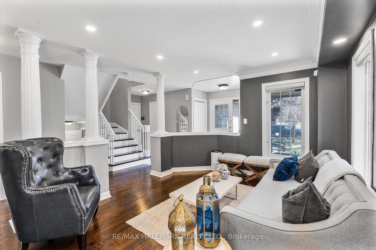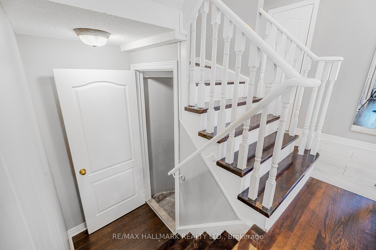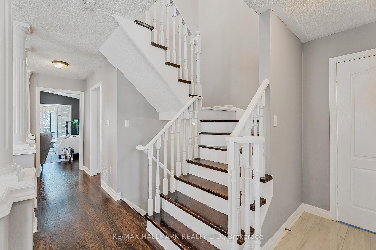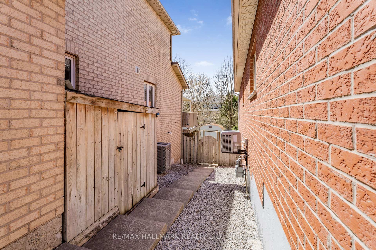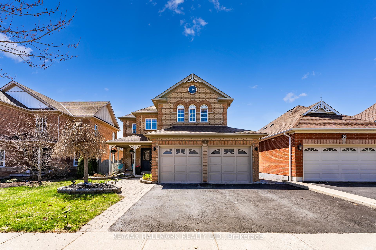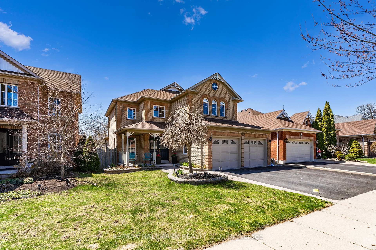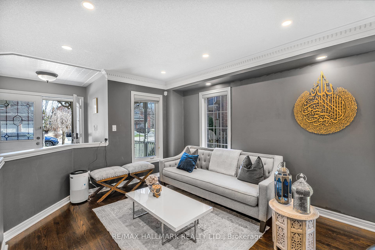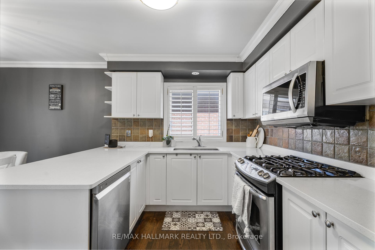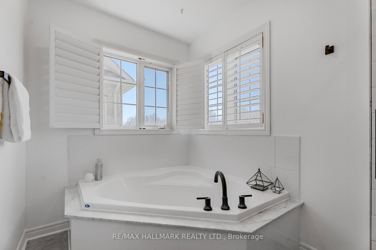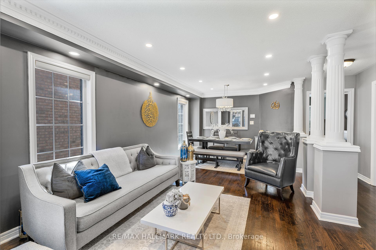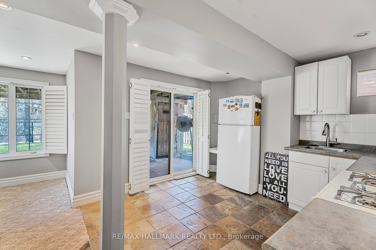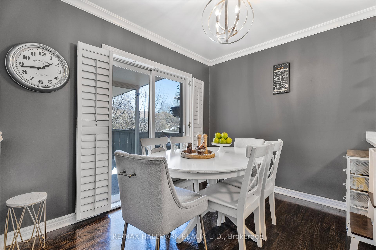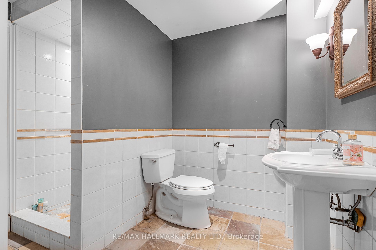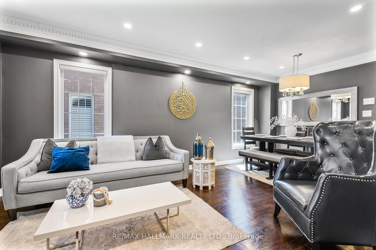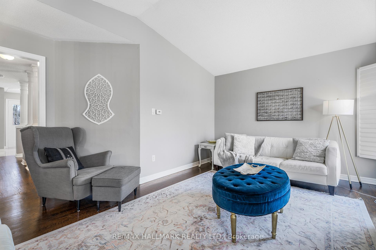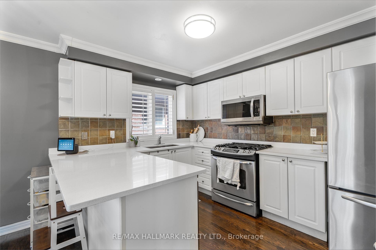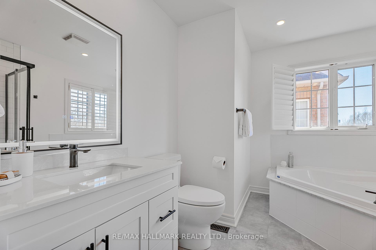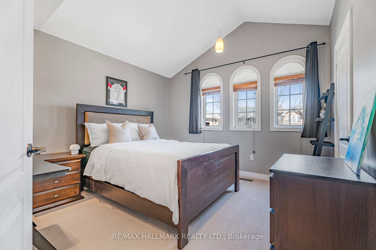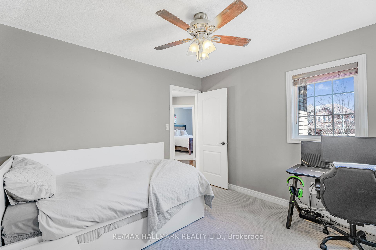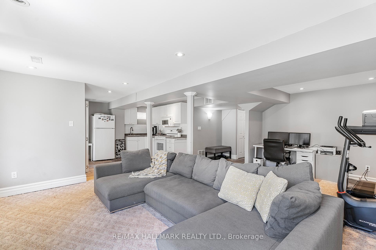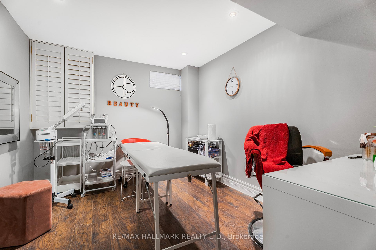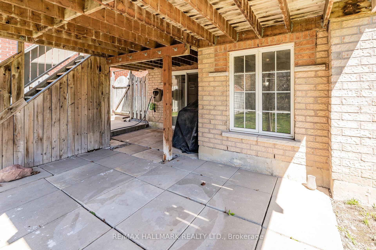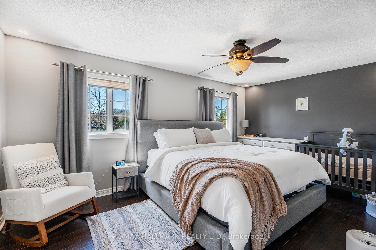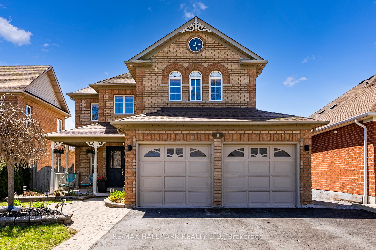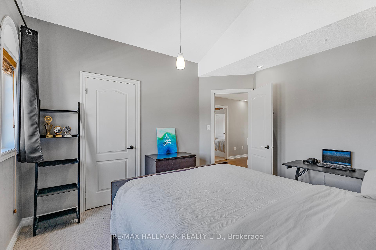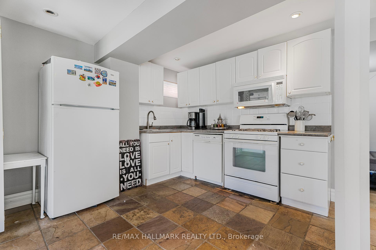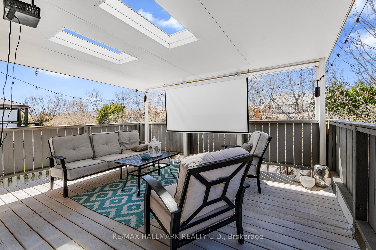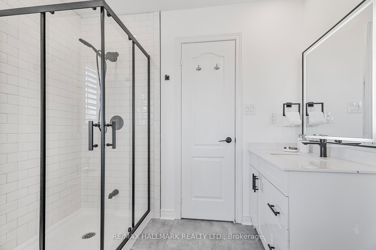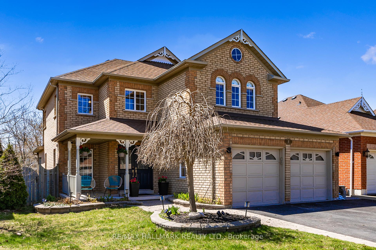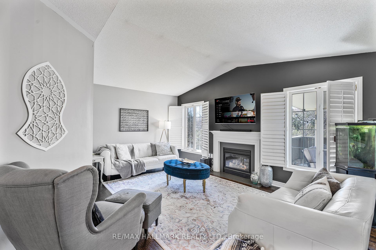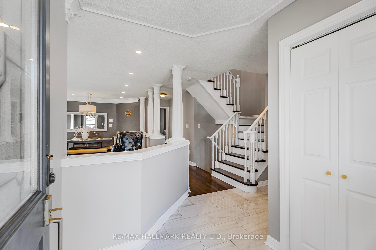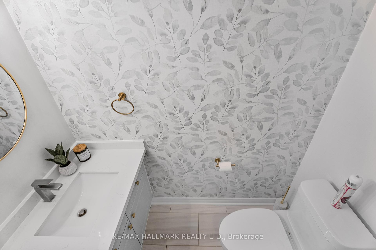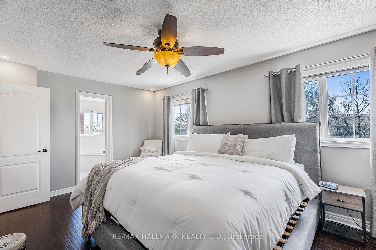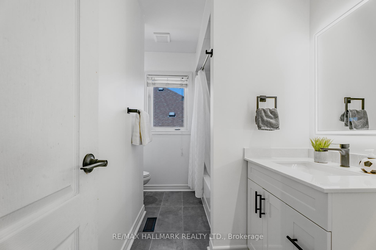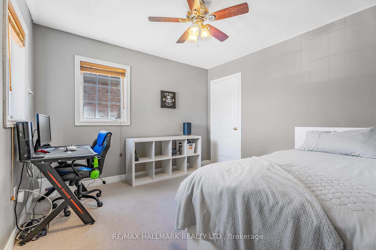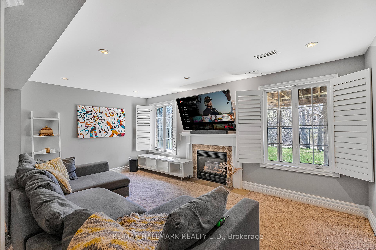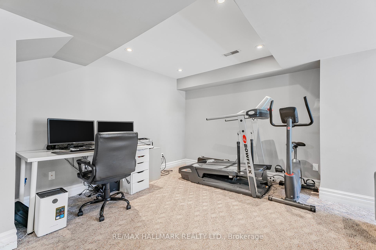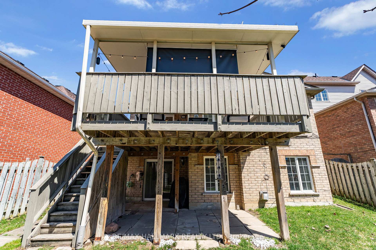$1,049,999
Available - For Sale
Listing ID: E12110778
8 Arnold Cres , Whitby, L1M 1J1, Durham
| Gorgeous All-Brick 3+1 Bedroom Home with Walk-Out Basement, Backing Onto a Tranquil Treed Pathway and Lush Greenspace. A Newly Tiled Foyer, Interlock Walkway, and Elegant Double Door Entry Set the Tone for This Impeccably Maintained Residence. The Main Floor Features Rich Dark Flooring and a Vaulted Ceiling in the Bright, Open-Concept Family Room. The Kitchen Boasts Brand New Quartz Countertops and Walks Out to a 16x12 Ft Covered Deck with Skylights, Roller Shades, and a Built-In Outdoor Entertainment System Perfect for Relaxing or Hosting Guests. Upstairs Bathrooms Have Been Beautifully Updated, Along with a Freshly Renovated Powder Room. The Light-Filled Walk-Out Basement Offers a Versatile 4th Bedroom or Playroom and a 3-Piece Bath. Major Mechanical Updates Include a New Furnace and A/C Installed in July 2023, Ensuring Comfort and Peace of Mind. |
| Price | $1,049,999 |
| Taxes: | $7578.34 |
| Occupancy: | Owner |
| Address: | 8 Arnold Cres , Whitby, L1M 1J1, Durham |
| Directions/Cross Streets: | Anderson & Winchester |
| Rooms: | 7 |
| Rooms +: | 1 |
| Bedrooms: | 3 |
| Bedrooms +: | 1 |
| Family Room: | T |
| Basement: | Finished wit, Separate Ent |
| Level/Floor | Room | Length(ft) | Width(ft) | Descriptions | |
| Room 1 | Main | Living Ro | 20.2 | 10.99 | Hardwood Floor, Combined w/Dining |
| Room 2 | Main | Dining Ro | 20.2 | 10.99 | Hardwood Floor, Combined w/Living |
| Room 3 | Main | Kitchen | 16.99 | 11.02 | Hardwood Floor, W/O To Deck, Eat-in Kitchen |
| Room 4 | Main | Family Ro | 16.99 | 10.99 | Hardwood Floor, Vaulted Ceiling(s), Gas Fireplace |
| Room 5 | Second | Primary B | 10.79 | 17.22 | 4 Pc Ensuite, Walk-In Closet(s), Hardwood Floor |
| Room 6 | Second | Bedroom 2 | 11.38 | 10.04 | Hardwood Floor |
| Room 7 | Second | Bedroom 3 | 9.97 | 9.18 | Hardwood Floor, Vaulted Ceiling(s) |
| Room 8 | Basement | Recreatio | 21.84 | 16.89 | W/O To Yard, Open Concept, Gas Fireplace |
| Room 9 | Basement | Bedroom 4 | 10.66 | 9.09 | Walk-In Closet(s), 3 Pc Bath |
| Washroom Type | No. of Pieces | Level |
| Washroom Type 1 | 2 | Main |
| Washroom Type 2 | 4 | Second |
| Washroom Type 3 | 3 | Basement |
| Washroom Type 4 | 0 | |
| Washroom Type 5 | 0 |
| Total Area: | 0.00 |
| Property Type: | Detached |
| Style: | 2-Storey |
| Exterior: | Brick |
| Garage Type: | Attached |
| (Parking/)Drive: | Private |
| Drive Parking Spaces: | 2 |
| Park #1 | |
| Parking Type: | Private |
| Park #2 | |
| Parking Type: | Private |
| Pool: | None |
| Approximatly Square Footage: | 1500-2000 |
| Property Features: | Park, Rec./Commun.Centre |
| CAC Included: | N |
| Water Included: | N |
| Cabel TV Included: | N |
| Common Elements Included: | N |
| Heat Included: | N |
| Parking Included: | N |
| Condo Tax Included: | N |
| Building Insurance Included: | N |
| Fireplace/Stove: | Y |
| Heat Type: | Forced Air |
| Central Air Conditioning: | Central Air |
| Central Vac: | N |
| Laundry Level: | Syste |
| Ensuite Laundry: | F |
| Elevator Lift: | False |
| Sewers: | Sewer |
| Utilities-Cable: | Y |
| Utilities-Hydro: | Y |
$
%
Years
This calculator is for demonstration purposes only. Always consult a professional
financial advisor before making personal financial decisions.
| Although the information displayed is believed to be accurate, no warranties or representations are made of any kind. |
| RE/MAX HALLMARK REALTY LTD. |
|
|

Kalpesh Patel (KK)
Broker
Dir:
416-418-7039
Bus:
416-747-9777
Fax:
416-747-7135
| Book Showing | Email a Friend |
Jump To:
At a Glance:
| Type: | Freehold - Detached |
| Area: | Durham |
| Municipality: | Whitby |
| Neighbourhood: | Brooklin |
| Style: | 2-Storey |
| Tax: | $7,578.34 |
| Beds: | 3+1 |
| Baths: | 4 |
| Fireplace: | Y |
| Pool: | None |
Locatin Map:
Payment Calculator:

