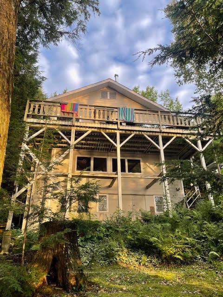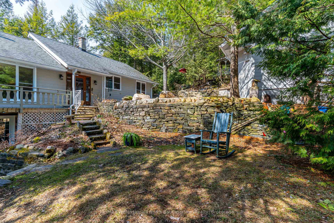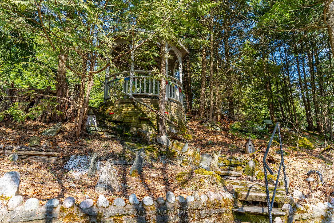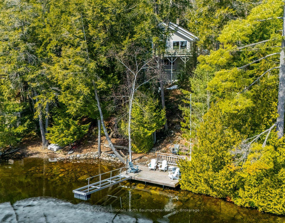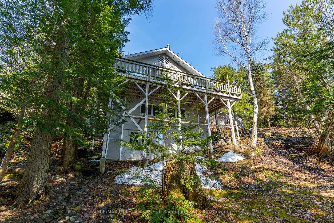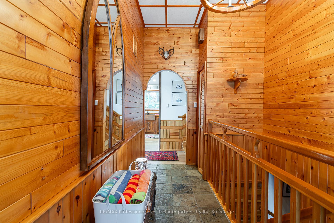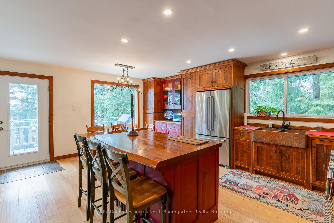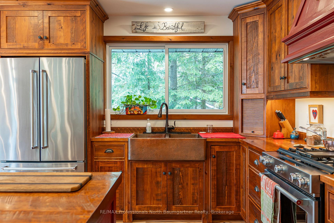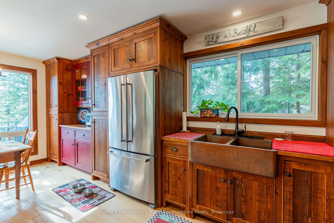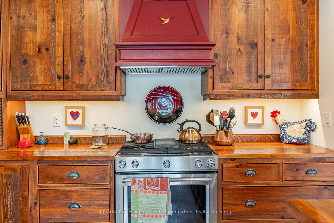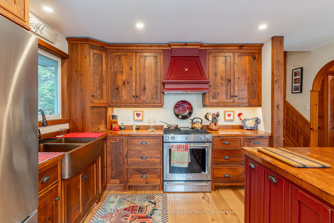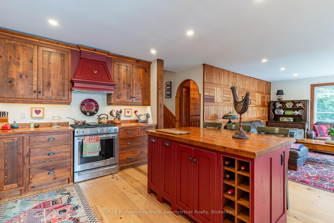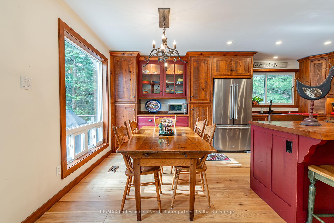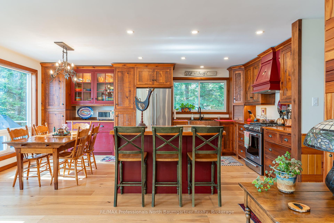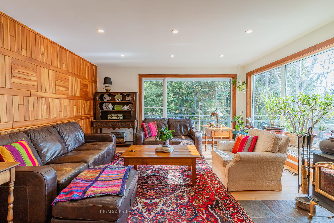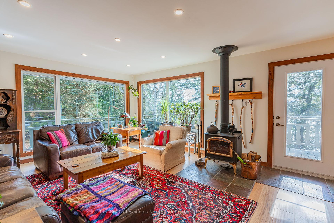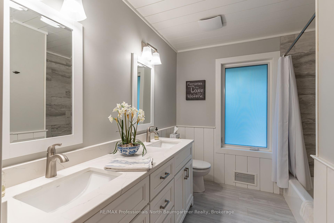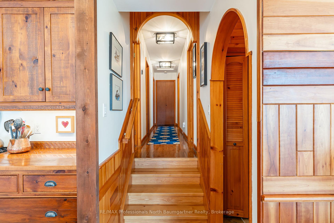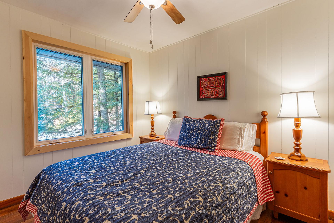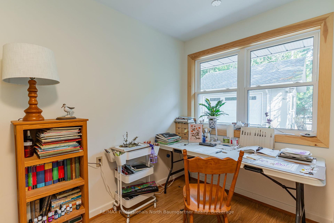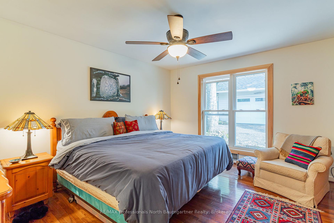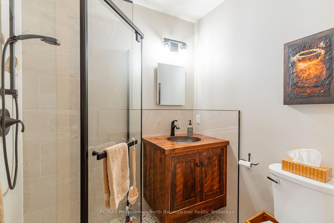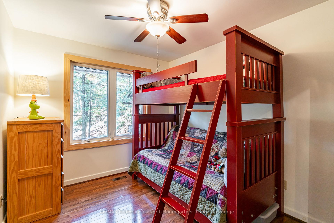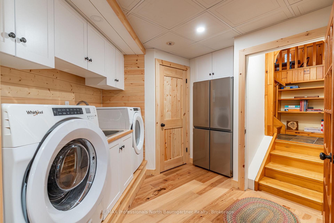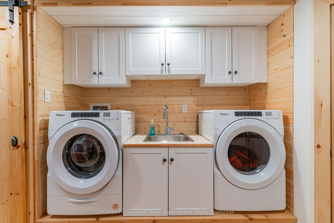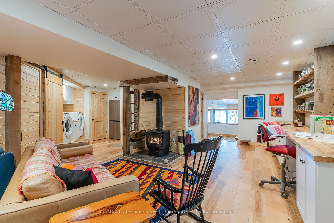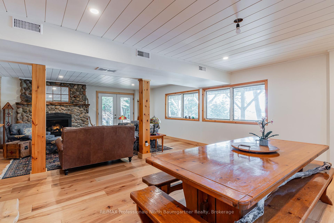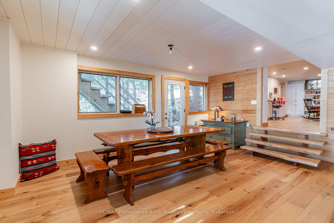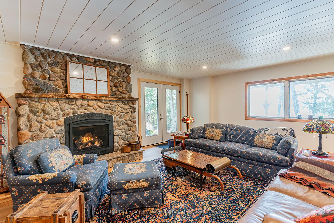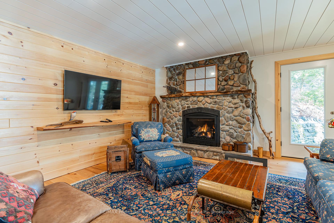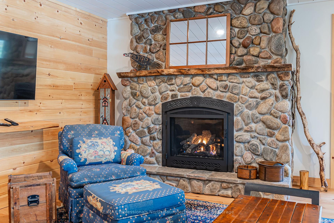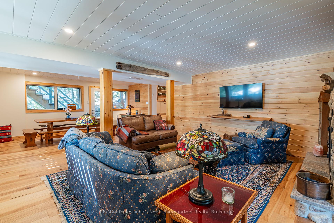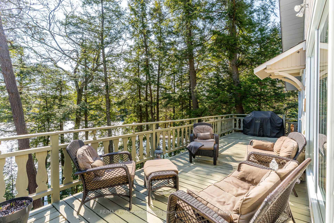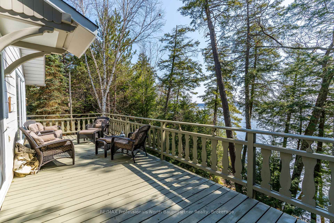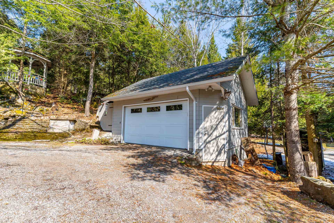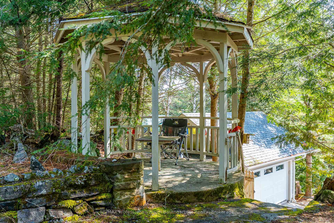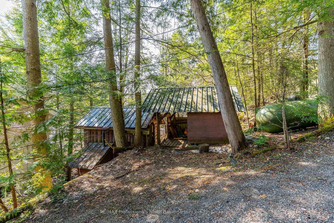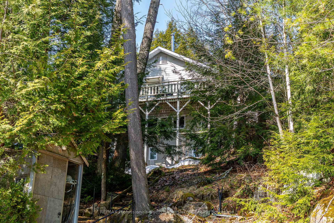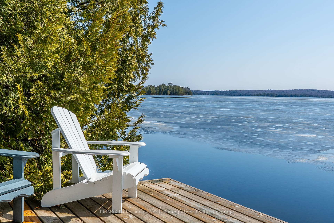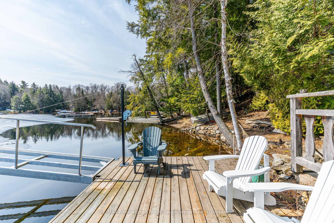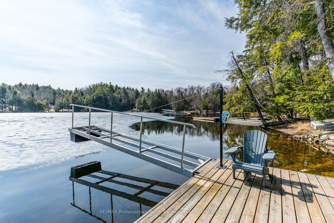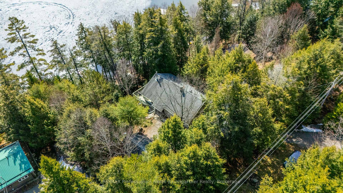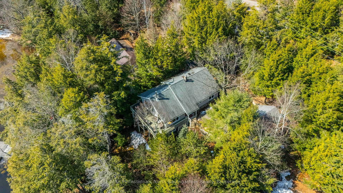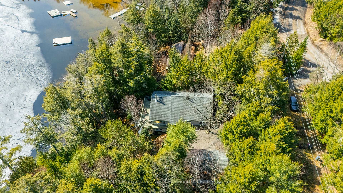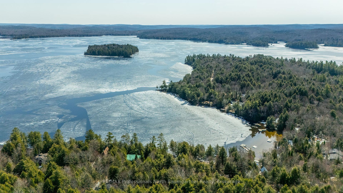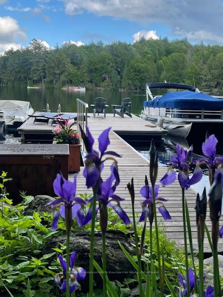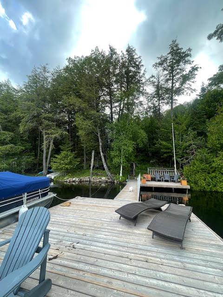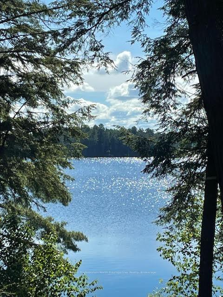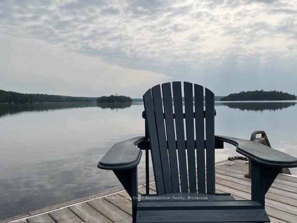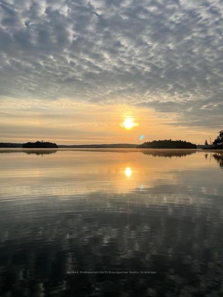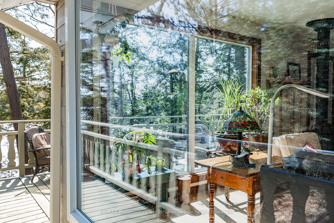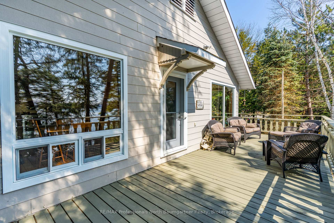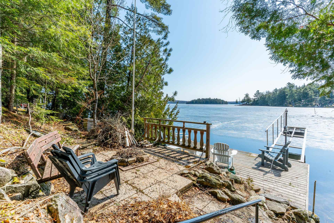$1,175,000
Available - For Sale
Listing ID: X12110371
6187 Kennisis Lake Road , Dysart et al, K0M 1S0, Haliburton
| Welcome to your dream lakefront property at 6187 Kennisis Lake Road. This extensively renovated retreat offers the perfect blend of charm and modern elegance in one of Haliburton's most sought-after locations. The open concept main floor showcases stunning hickory hardwood flooring flowing seamlessly through the kitchen, dining room, and living room, creating a warm and inviting atmosphere. The renovated primary bedroom features elegant oak floors and a convenient 3-piece ensuite bathroom for ultimate comfort. Downstairs, a welcoming recreation room complete with a cozy propane stove and engineered hickory flooring provides the perfect space for entertaining or relaxation. Step outside to embrace lakeside living with a wrap-around deck offering panoramic water views, a shoreline firepit perfect for evening gatherings, and a dedicated sitting deck at the water's edge. Kennisis Lake is renowned for its active, welcoming community where residents enjoy numerous social events including community potlucks and live bands at the marina. Conveniently located near the acclaimed Haliburton Forest, outdoor enthusiasts will appreciate easy access to extensive snowshoeing trails in winter and fascinating educational lectures during summer months. Don't miss your opportunity to own this beautifully renovated lakefront retreat in one of Haliburton's most desirable communities. |
| Price | $1,175,000 |
| Taxes: | $2940.00 |
| Assessment Year: | 2024 |
| Occupancy: | Owner |
| Address: | 6187 Kennisis Lake Road , Dysart et al, K0M 1S0, Haliburton |
| Acreage: | < .50 |
| Directions/Cross Streets: | Kennisis Lake Rd |
| Rooms: | 14 |
| Bedrooms: | 3 |
| Bedrooms +: | 0 |
| Family Room: | T |
| Basement: | Finished |
| Level/Floor | Room | Length(ft) | Width(ft) | Descriptions | |
| Room 1 | Main | Bathroom | 6.04 | 5.51 | |
| Room 2 | Main | Bathroom | 10.69 | 8.13 | |
| Room 3 | Main | Bedroom | 10.59 | 9.15 | |
| Room 4 | Main | Bedroom | 10.69 | 9.09 | |
| Room 5 | Main | Dining Ro | 10.73 | 8.07 | |
| Room 6 | Main | Foyer | 4.92 | 7.31 | |
| Room 7 | Main | Kitchen | 10.73 | 10.59 | |
| Room 8 | Main | Living Ro | 18.24 | 15.06 | |
| Room 9 | Main | Office | 14.24 | 8.89 | |
| Room 10 | Main | Primary B | 14.37 | 11.58 | |
| Room 11 | Basement | Other | 9.91 | 17.22 | |
| Room 12 | Basement | Recreatio | 28.9 | 18.53 | |
| Room 13 | Basement | Other | 18.63 | 26.11 | |
| Room 14 | Basement | Utility R | 6.33 | 8.95 |
| Washroom Type | No. of Pieces | Level |
| Washroom Type 1 | 3 | Main |
| Washroom Type 2 | 5 | Basement |
| Washroom Type 3 | 0 | |
| Washroom Type 4 | 0 | |
| Washroom Type 5 | 0 |
| Total Area: | 0.00 |
| Property Type: | Detached |
| Style: | Bungalow-Raised |
| Exterior: | Wood |
| Garage Type: | Detached |
| (Parking/)Drive: | Private |
| Drive Parking Spaces: | 5 |
| Park #1 | |
| Parking Type: | Private |
| Park #2 | |
| Parking Type: | Private |
| Pool: | None |
| Other Structures: | Shed |
| Approximatly Square Footage: | 1100-1500 |
| Property Features: | Golf, Lake/Pond |
| CAC Included: | N |
| Water Included: | N |
| Cabel TV Included: | N |
| Common Elements Included: | N |
| Heat Included: | N |
| Parking Included: | N |
| Condo Tax Included: | N |
| Building Insurance Included: | N |
| Fireplace/Stove: | Y |
| Heat Type: | Forced Air |
| Central Air Conditioning: | Central Air |
| Central Vac: | N |
| Laundry Level: | Syste |
| Ensuite Laundry: | F |
| Elevator Lift: | False |
| Sewers: | Septic |
| Water: | Lake/Rive |
| Water Supply Types: | Lake/River, |
$
%
Years
This calculator is for demonstration purposes only. Always consult a professional
financial advisor before making personal financial decisions.
| Although the information displayed is believed to be accurate, no warranties or representations are made of any kind. |
| RE/MAX Professionals North Baumgartner Realty |
|
|

Kalpesh Patel (KK)
Broker
Dir:
416-418-7039
Bus:
416-747-9777
Fax:
416-747-7135
| Virtual Tour | Book Showing | Email a Friend |
Jump To:
At a Glance:
| Type: | Freehold - Detached |
| Area: | Haliburton |
| Municipality: | Dysart et al |
| Neighbourhood: | Havelock |
| Style: | Bungalow-Raised |
| Tax: | $2,940 |
| Beds: | 3 |
| Baths: | 2 |
| Fireplace: | Y |
| Pool: | None |
Locatin Map:
Payment Calculator:

