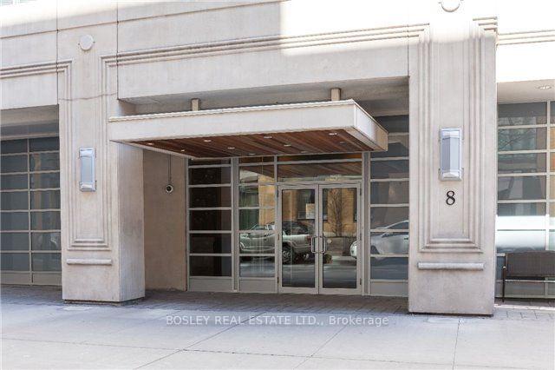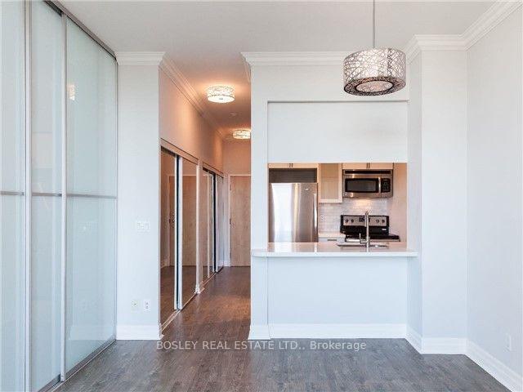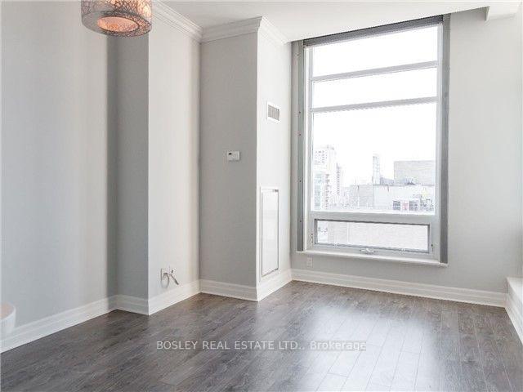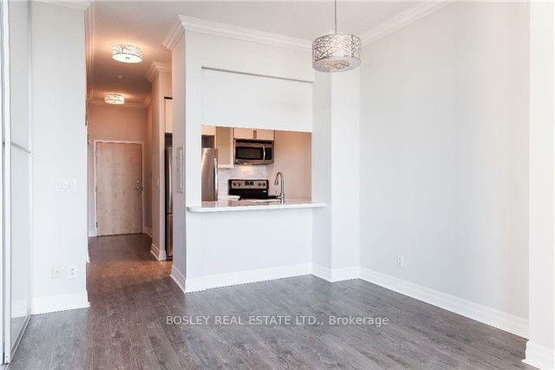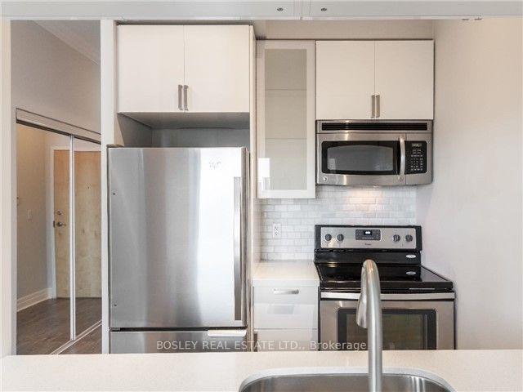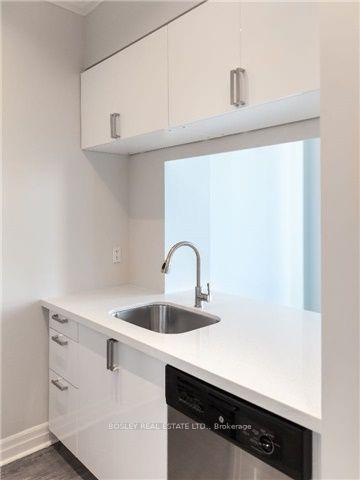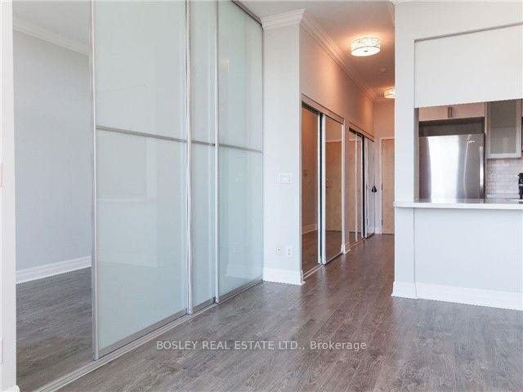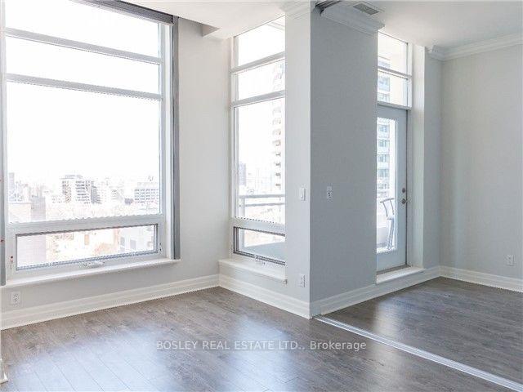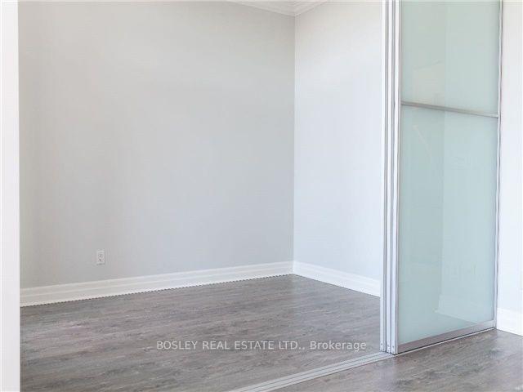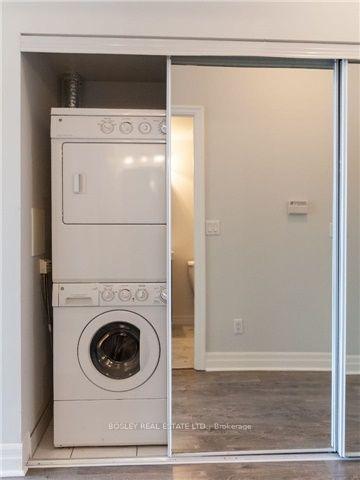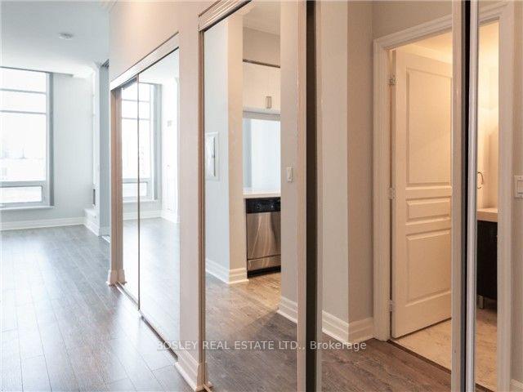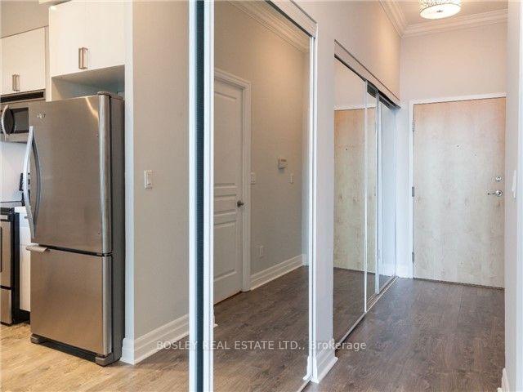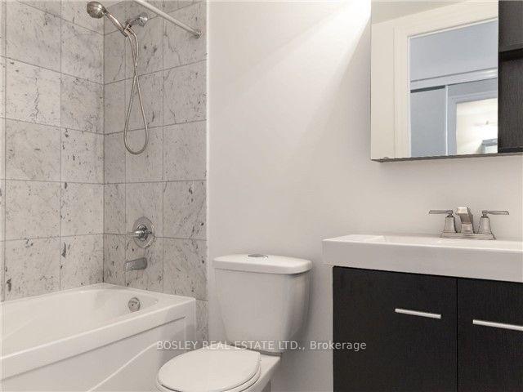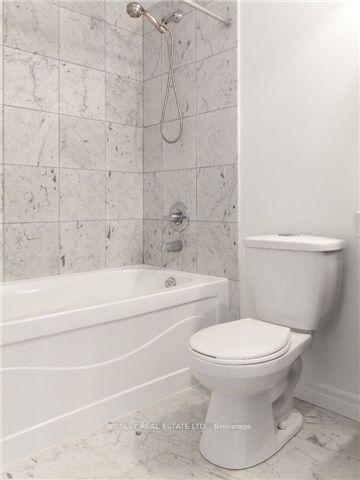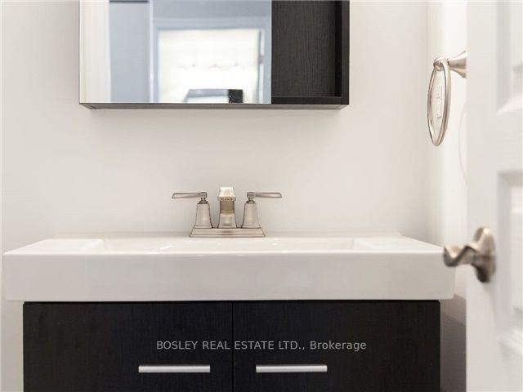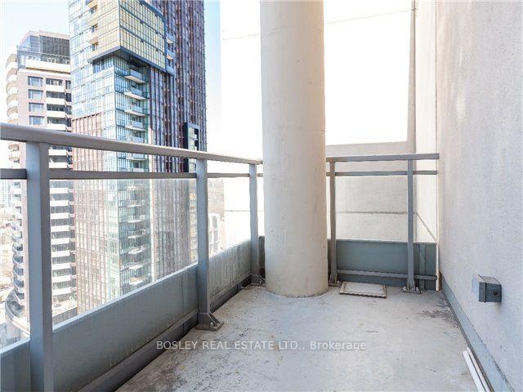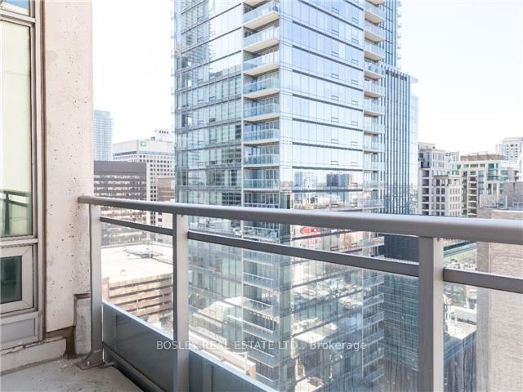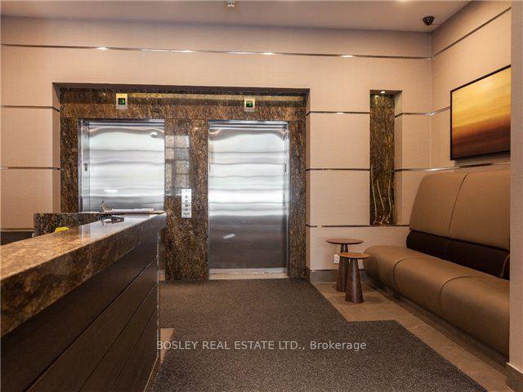$585,000
Available - For Sale
Listing ID: C12110706
8 Scollard Stre , Toronto, M5R 1M2, Toronto
| The Lotus Condos at 8 Scollard is a 16-storey tower with 154 units. With its central location, luxurious finishes, and ample amenities, The Lotus Condominium is perfect for anyone looking for an upscale urban lifestyle.Experience the ultimate in contemporary living at The Lotus Condos. Located in the heart of Yorkville at 8 Scollard St, this 16-storey tower offers 161 suites with exquisite interior design by Chapman Design Group. Enjoy a cosmopolitan ambience and palette of blue and silver with jewel toned accents in the lobby, then step out into one of Torontos most vibrant neighbourhoods.Take a walk to all the best shops and restaurants or relax in the buildings exclusive Lotus Club and Spa, which features a Yoga and Relaxation Room and many other amenities. |
| Price | $585,000 |
| Taxes: | $2117.25 |
| Occupancy: | Vacant |
| Address: | 8 Scollard Stre , Toronto, M5R 1M2, Toronto |
| Postal Code: | M5R 1M2 |
| Province/State: | Toronto |
| Directions/Cross Streets: | Yonge/Davenport |
| Level/Floor | Room | Length(ft) | Width(ft) | Descriptions | |
| Room 1 | Main | Living Ro | 18.04 | 14.92 | Open Concept, Combined w/Living, Combined w/Br |
| Room 2 | Main | Dining Ro | 18.04 | 14.92 | Combined w/Living, Irregular Room, Sliding Doors |
| Room 3 | Main | Kitchen | 7.87 | 5.9 | Breakfast Bar, Stainless Steel Appl, Open Concept |
| Washroom Type | No. of Pieces | Level |
| Washroom Type 1 | 4 | Main |
| Washroom Type 2 | 0 | |
| Washroom Type 3 | 0 | |
| Washroom Type 4 | 0 | |
| Washroom Type 5 | 0 |
| Total Area: | 0.00 |
| Approximatly Age: | 16-30 |
| Washrooms: | 1 |
| Heat Type: | Forced Air |
| Central Air Conditioning: | Central Air |
$
%
Years
This calculator is for demonstration purposes only. Always consult a professional
financial advisor before making personal financial decisions.
| Although the information displayed is believed to be accurate, no warranties or representations are made of any kind. |
| BOSLEY REAL ESTATE LTD. |
|
|

Kalpesh Patel (KK)
Broker
Dir:
416-418-7039
Bus:
416-747-9777
Fax:
416-747-7135
| Book Showing | Email a Friend |
Jump To:
At a Glance:
| Type: | Com - Condo Apartment |
| Area: | Toronto |
| Municipality: | Toronto C02 |
| Neighbourhood: | Annex |
| Style: | Apartment |
| Approximate Age: | 16-30 |
| Tax: | $2,117.25 |
| Maintenance Fee: | $509.88 |
| Beds: | 1 |
| Baths: | 1 |
| Fireplace: | N |
Locatin Map:
Payment Calculator:

