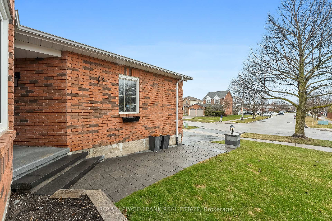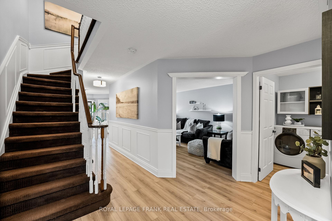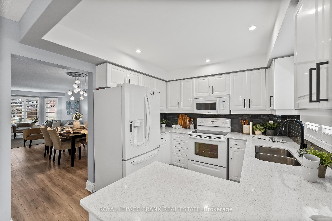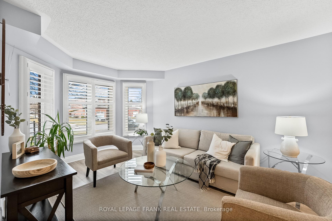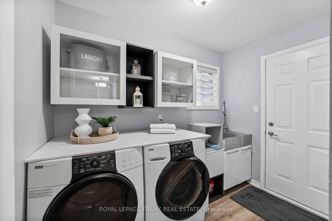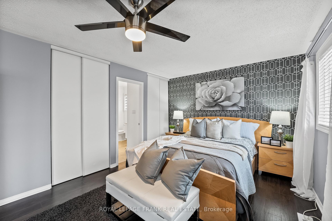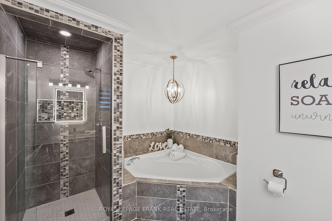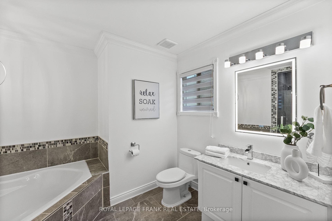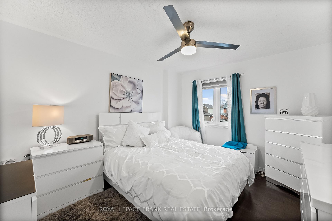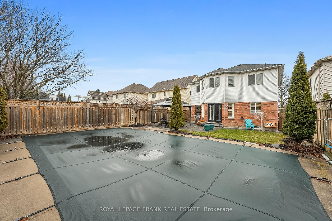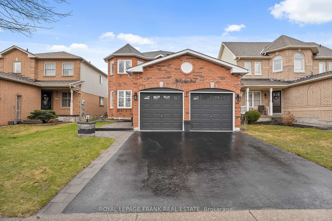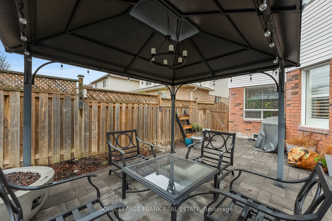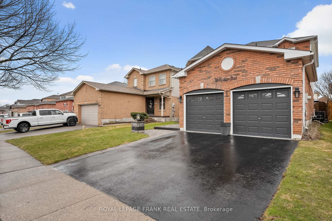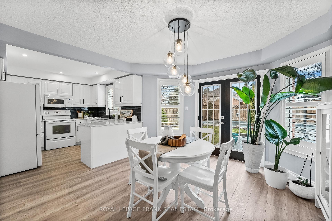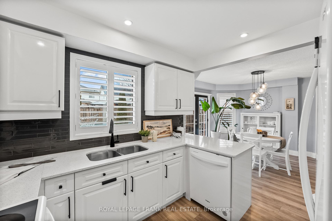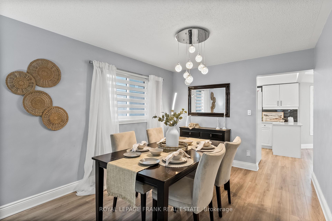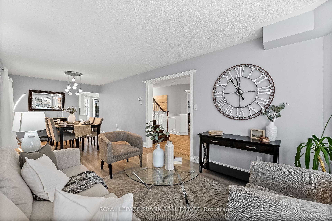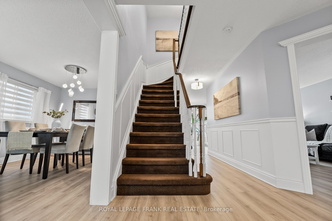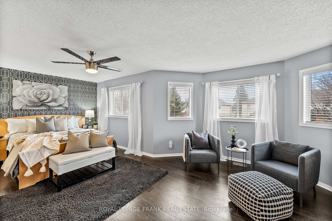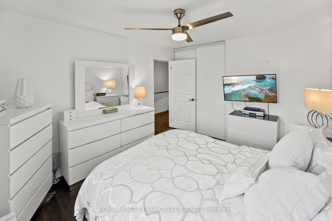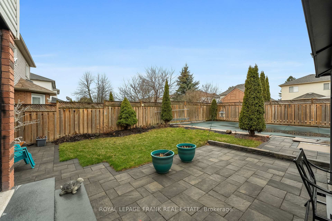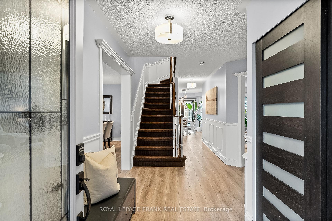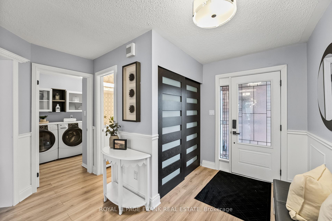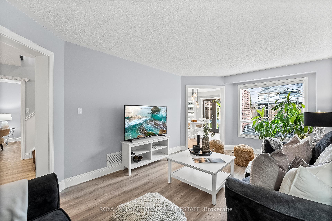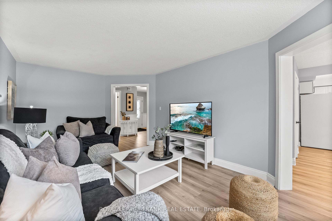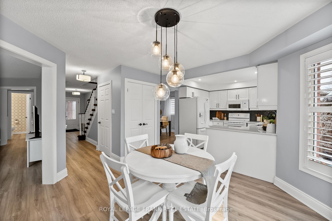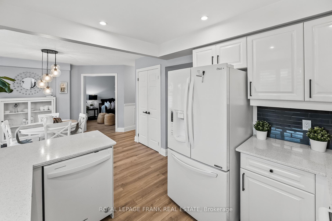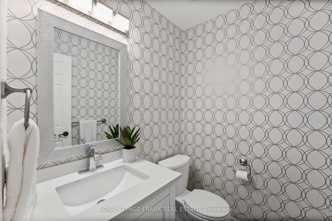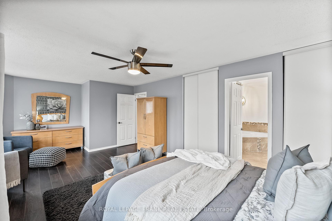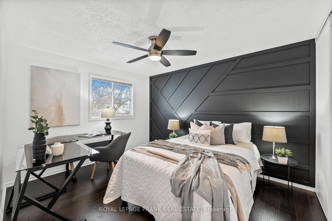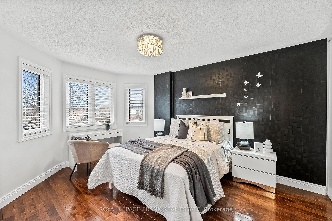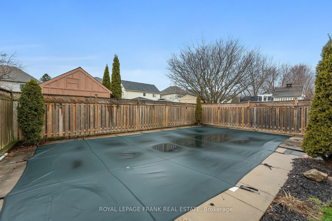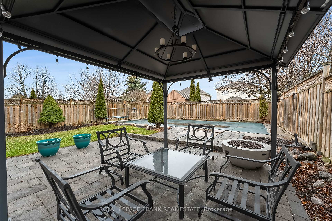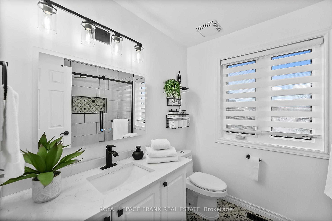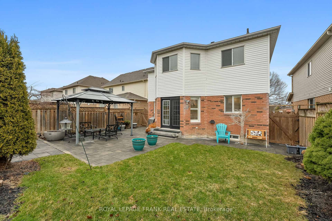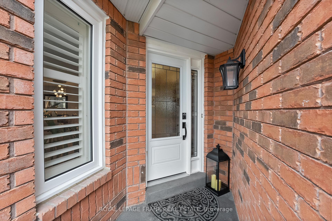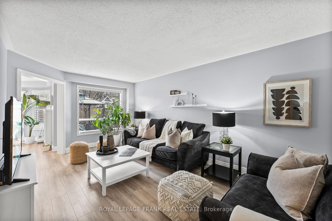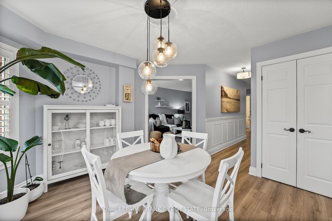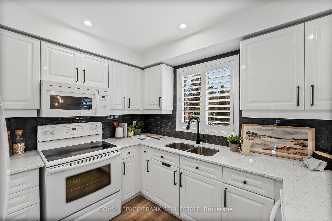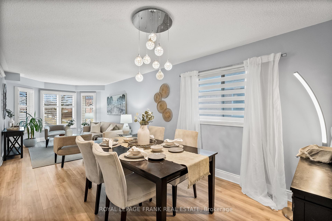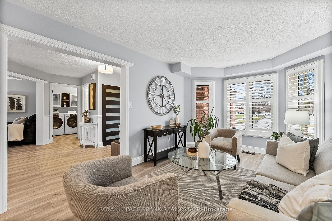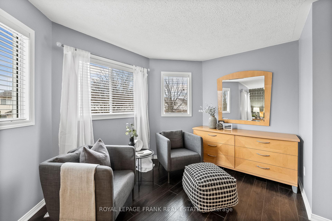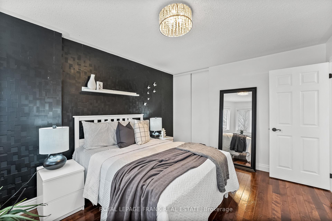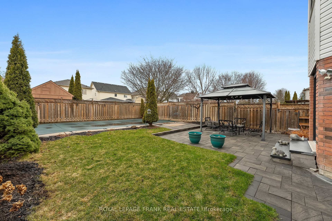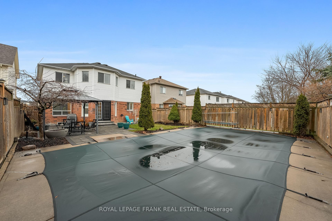$987,999
Available - For Sale
Listing ID: E12082002
36 Kershaw Stre , Clarington, L1C 4S6, Durham
| Welcome to 36 Kershaw Street, Bowmanville. A Beautifully updated family home! This stunning 2,038 sq. ft. detached brick home offers a perfect blend of modern upgrades and classic charm in one of Bowmanville's most sought-after neighbourhoods. Thoughtfully updated with new flooring and renovated bathrooms, this home is truly move-in ready. Step inside to discover a bright and inviting main floor, featuring a spacious living and dining area that flows seamlessly into the kitchen complete with a walkout to your private backyard oasis. Upstairs, you will find four generously sized bedrooms and a beautifully updated 4-piece main bathroom. The primary bedroom is a true retreat, featuring a recently renovated 4-piece ensuite.Outside, enjoy your fully fenced backyard, complete with interlocking patio and a gorgeous in-ground pool perfect for summer entertaining. Located just minutes from top-rated schools, parks, shopping, and with easy access to highways, this home has it all.This is a rare opportunity to own a well-maintained, feature-packed home in a fantastic family-friendly community. |
| Price | $987,999 |
| Taxes: | $5642.00 |
| Occupancy: | Owner |
| Address: | 36 Kershaw Stre , Clarington, L1C 4S6, Durham |
| Directions/Cross Streets: | Liberty/Concession |
| Rooms: | 9 |
| Bedrooms: | 4 |
| Bedrooms +: | 0 |
| Family Room: | T |
| Basement: | Unfinished |
| Level/Floor | Room | Length(ft) | Width(ft) | Descriptions | |
| Room 1 | Main | Living Ro | 10.4 | 14.92 | Bay Window, Combined w/Living |
| Room 2 | Main | Dining Ro | 10.4 | 12.27 | Combined w/Dining |
| Room 3 | Main | Kitchen | 10.36 | 9.51 | Breakfast Bar, Walk-Out |
| Room 4 | Main | Breakfast | 11.97 | 13.15 | Combined w/Kitchen |
| Room 5 | Main | Family Ro | 11.28 | 18.5 | |
| Room 6 | Second | Primary B | 22.34 | 9.84 | 4 Pc Ensuite |
| Room 7 | Second | Bedroom | 10.46 | 12.66 | |
| Room 8 | Second | Bedroom 2 | 10.46 | 12.46 | |
| Room 9 | Second | Bedroom 3 | 10.43 | 13.94 |
| Washroom Type | No. of Pieces | Level |
| Washroom Type 1 | 2 | Main |
| Washroom Type 2 | 4 | Second |
| Washroom Type 3 | 0 | |
| Washroom Type 4 | 0 | |
| Washroom Type 5 | 0 |
| Total Area: | 0.00 |
| Property Type: | Detached |
| Style: | 2-Storey |
| Exterior: | Brick, Vinyl Siding |
| Garage Type: | Attached |
| Drive Parking Spaces: | 2 |
| Pool: | Inground |
| Approximatly Square Footage: | 2000-2500 |
| CAC Included: | N |
| Water Included: | N |
| Cabel TV Included: | N |
| Common Elements Included: | N |
| Heat Included: | N |
| Parking Included: | N |
| Condo Tax Included: | N |
| Building Insurance Included: | N |
| Fireplace/Stove: | N |
| Heat Type: | Forced Air |
| Central Air Conditioning: | Central Air |
| Central Vac: | N |
| Laundry Level: | Syste |
| Ensuite Laundry: | F |
| Sewers: | Sewer |
$
%
Years
This calculator is for demonstration purposes only. Always consult a professional
financial advisor before making personal financial decisions.
| Although the information displayed is believed to be accurate, no warranties or representations are made of any kind. |
| ROYAL LEPAGE FRANK REAL ESTATE |
|
|

Kalpesh Patel (KK)
Broker
Dir:
416-418-7039
Bus:
416-747-9777
Fax:
416-747-7135
| Virtual Tour | Book Showing | Email a Friend |
Jump To:
At a Glance:
| Type: | Freehold - Detached |
| Area: | Durham |
| Municipality: | Clarington |
| Neighbourhood: | Bowmanville |
| Style: | 2-Storey |
| Tax: | $5,642 |
| Beds: | 4 |
| Baths: | 3 |
| Fireplace: | N |
| Pool: | Inground |
Locatin Map:
Payment Calculator:

