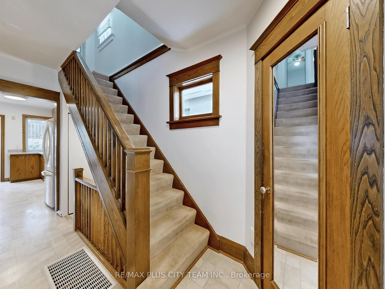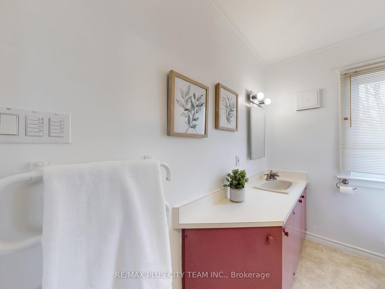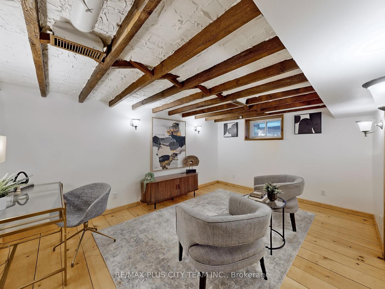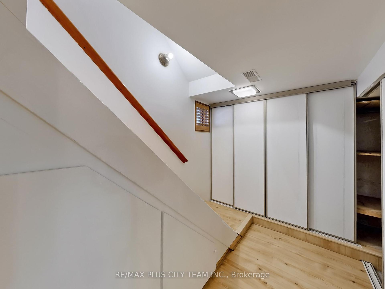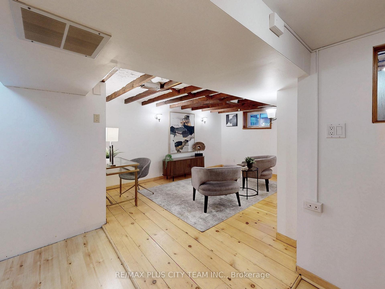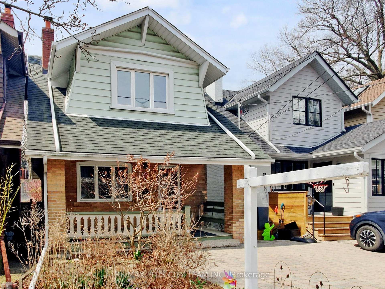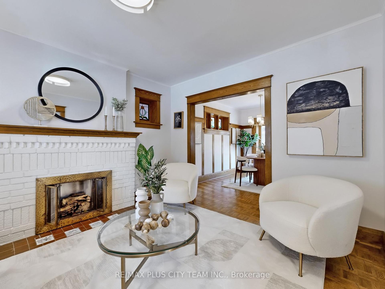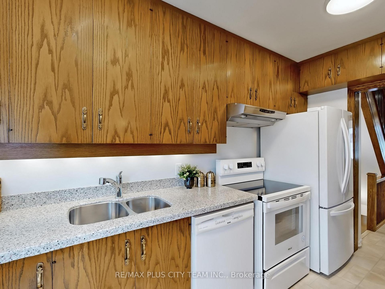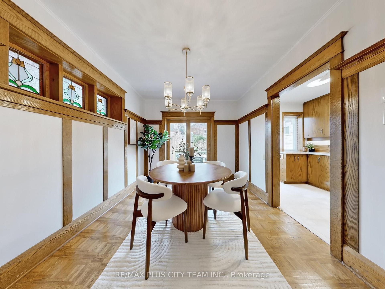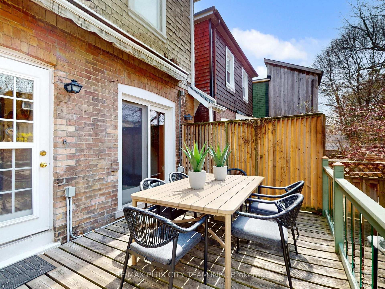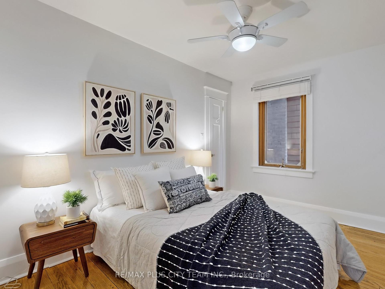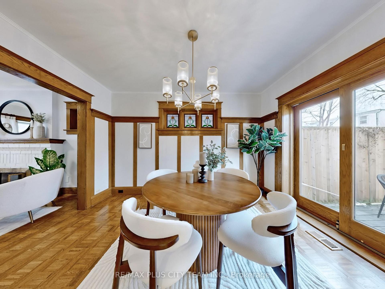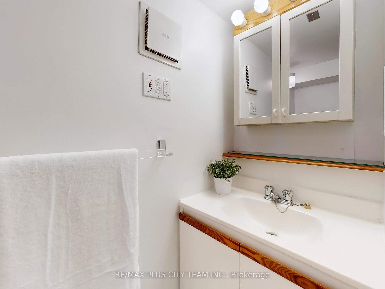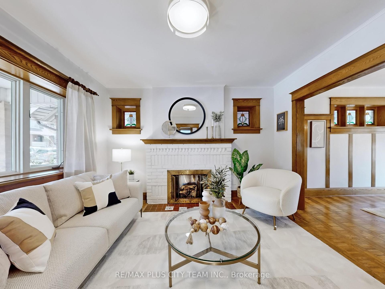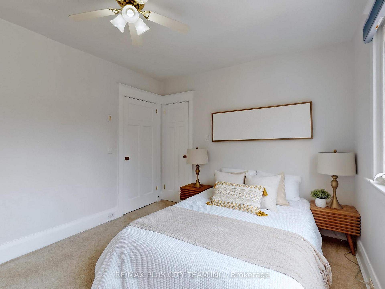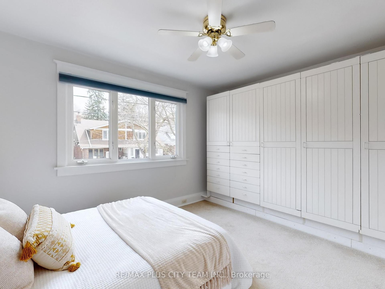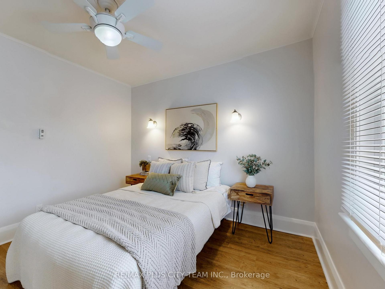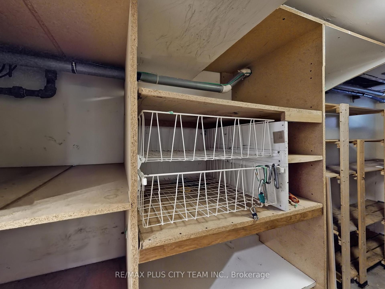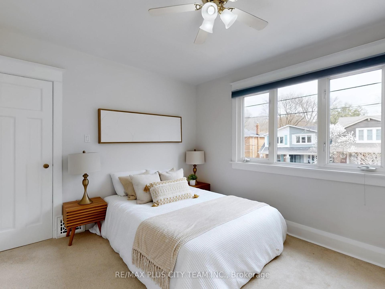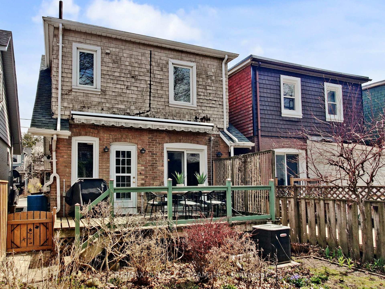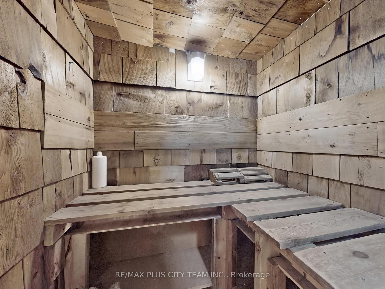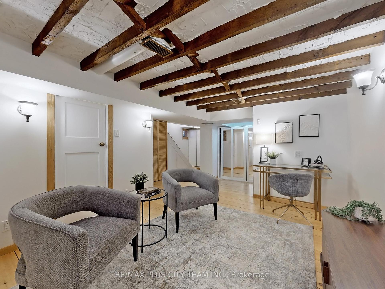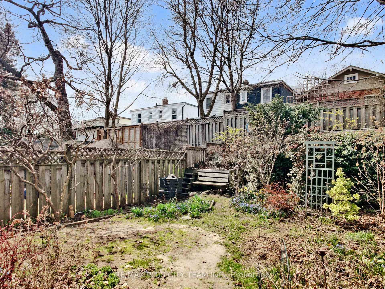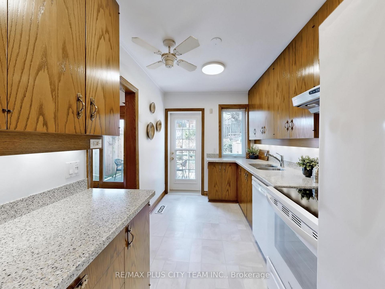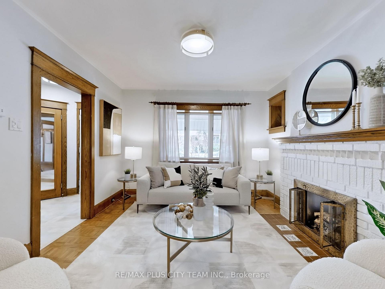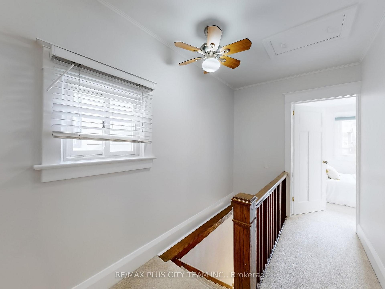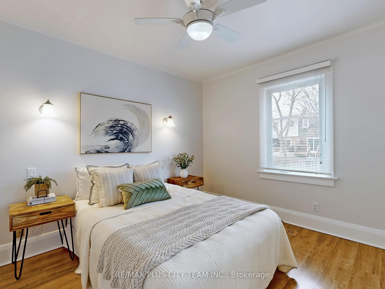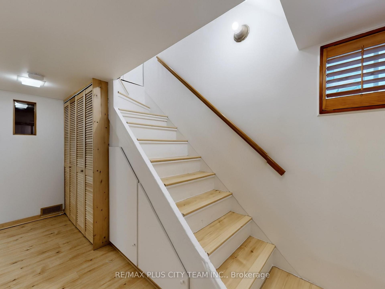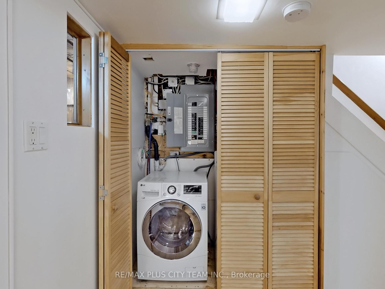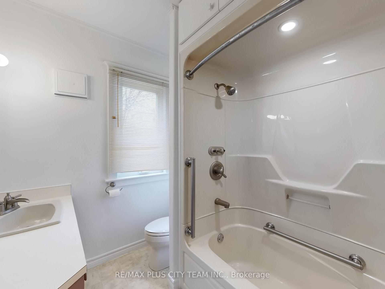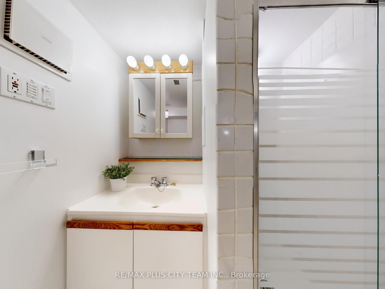$979,900
Available - For Sale
Listing ID: E12110565
76 Brookside Driv , Toronto, M4E 2M1, Toronto
| Welcome to this delightful 3-bedroom detached home, full of character, warmth, and thoughtful updates. Perfectly positioned on a generous lot, this charming residence offers the ideal blend of comfort and convenience, with close proximity to beautiful parks, excellent schools, and easy transit options. From the moment you step onto the welcoming front porch, you'll feel the inviting atmosphere that makes this home truly special. Inside, the home features rich wood detailing throughout, adding timeless elegance to the bright and airy living spaces. A cozy gas fireplace anchors the main floor, creating the perfect spot to relax or gather with family and friends. The well-designed layout offers functionality and flow, while large windows allow natural light to pour in and enhance the home's inviting charm. Practicality meets style with a rare, legal front pad parking space, making daily life more convenient. Upstairs, three spacious bedrooms provide peaceful retreats, each filled with natural light. The fully finished lower level offers additional versatility, featuring a private sauna for ultimate relaxation and direct access to the backyard. Step outside and enjoy a lovely, fenced backyard ideal for summer entertaining, children's play, or simply unwinding after a busy day. Whether you're hosting a barbecue or sipping coffee on the deck, the outdoor space extends your living area beautifully. This is more than just a home; its an opportunity to be part of a vibrant, family-friendly neighborhood while enjoying comfort, charm, and unbeatable convenience. |
| Price | $979,900 |
| Taxes: | $5529.00 |
| Assessment Year: | 2024 |
| Occupancy: | Owner |
| Address: | 76 Brookside Driv , Toronto, M4E 2M1, Toronto |
| Directions/Cross Streets: | Kingston / Woodbine |
| Rooms: | 6 |
| Bedrooms: | 3 |
| Bedrooms +: | 0 |
| Family Room: | F |
| Basement: | Finished |
| Level/Floor | Room | Length(ft) | Width(ft) | Descriptions | |
| Room 1 | Main | Living Ro | 11.32 | 12.5 | Gas Fireplace, Large Window, Laminate |
| Room 2 | Main | Dining Ro | 9.68 | 13.15 | W/O To Deck |
| Room 3 | Main | Kitchen | 7.74 | 13.15 | Granite Counters, W/O To Deck |
| Room 4 | Second | Primary B | 11.51 | 10.33 | Large Window, B/I Closet |
| Room 5 | Second | Bedroom 2 | 12.5 | 9.71 | Window, Closet |
| Room 6 | Second | Bedroom 3 | 9.68 | 11.09 | Mirrored Closet, Window |
| Room 7 | Basement | Recreatio | 14.92 | 20.34 | Open Concept, Above Grade Window |
| Washroom Type | No. of Pieces | Level |
| Washroom Type 1 | 4 | Second |
| Washroom Type 2 | 3 | Basement |
| Washroom Type 3 | 0 | |
| Washroom Type 4 | 0 | |
| Washroom Type 5 | 0 |
| Total Area: | 0.00 |
| Property Type: | Detached |
| Style: | 2-Storey |
| Exterior: | Brick |
| Garage Type: | None |
| (Parking/)Drive: | Front Yard |
| Drive Parking Spaces: | 1 |
| Park #1 | |
| Parking Type: | Front Yard |
| Park #2 | |
| Parking Type: | Front Yard |
| Pool: | None |
| Approximatly Square Footage: | 1100-1500 |
| CAC Included: | N |
| Water Included: | N |
| Cabel TV Included: | N |
| Common Elements Included: | N |
| Heat Included: | N |
| Parking Included: | N |
| Condo Tax Included: | N |
| Building Insurance Included: | N |
| Fireplace/Stove: | Y |
| Heat Type: | Forced Air |
| Central Air Conditioning: | Central Air |
| Central Vac: | N |
| Laundry Level: | Syste |
| Ensuite Laundry: | F |
| Sewers: | Sewer |
$
%
Years
This calculator is for demonstration purposes only. Always consult a professional
financial advisor before making personal financial decisions.
| Although the information displayed is believed to be accurate, no warranties or representations are made of any kind. |
| RE/MAX PLUS CITY TEAM INC. |
|
|

Kalpesh Patel (KK)
Broker
Dir:
416-418-7039
Bus:
416-747-9777
Fax:
416-747-7135
| Virtual Tour | Book Showing | Email a Friend |
Jump To:
At a Glance:
| Type: | Freehold - Detached |
| Area: | Toronto |
| Municipality: | Toronto E02 |
| Neighbourhood: | East End-Danforth |
| Style: | 2-Storey |
| Tax: | $5,529 |
| Beds: | 3 |
| Baths: | 2 |
| Fireplace: | Y |
| Pool: | None |
Locatin Map:
Payment Calculator:

