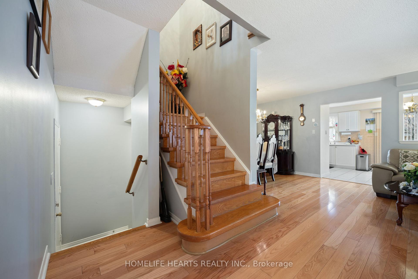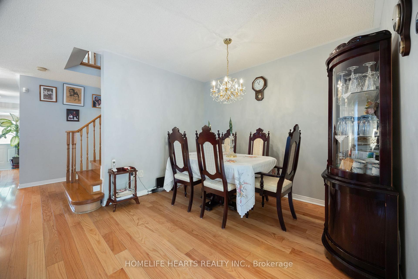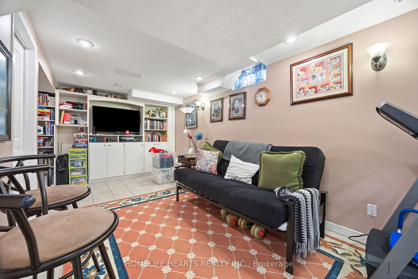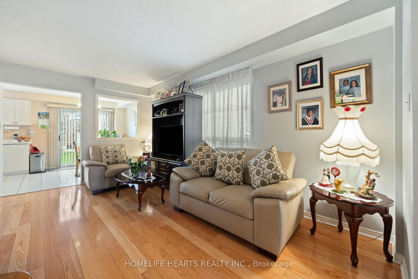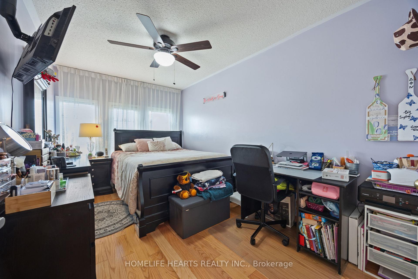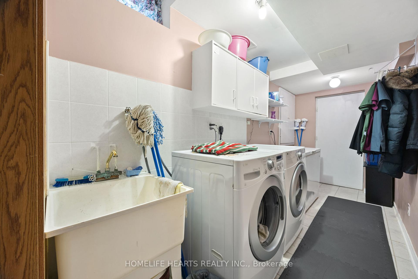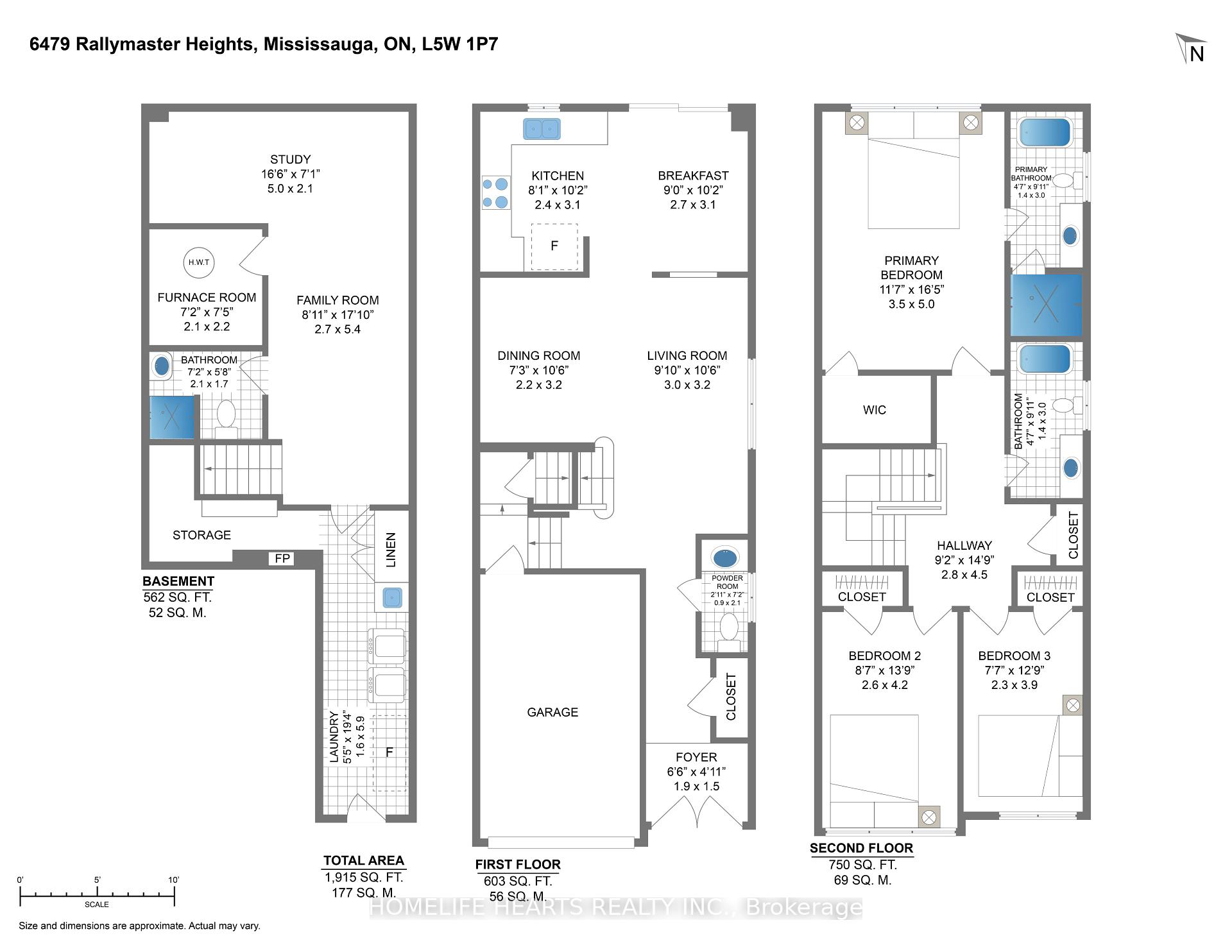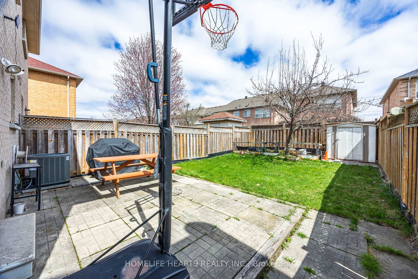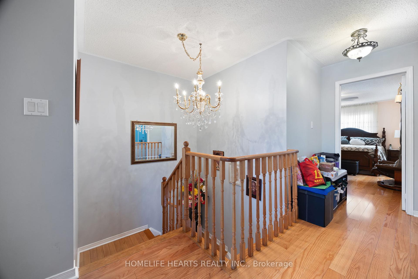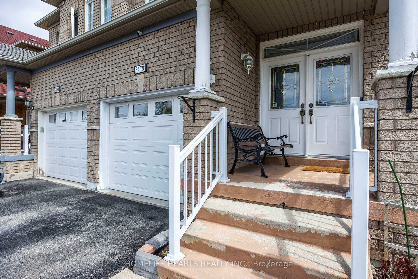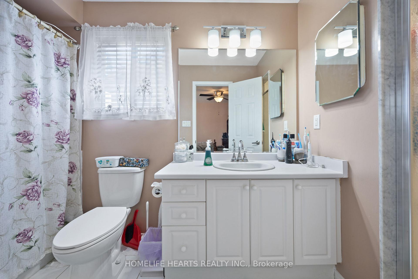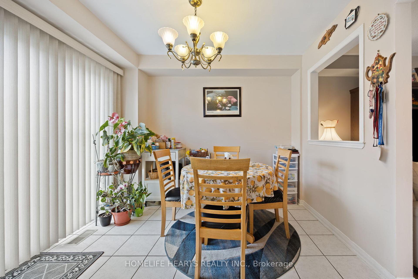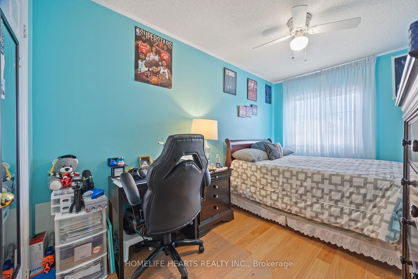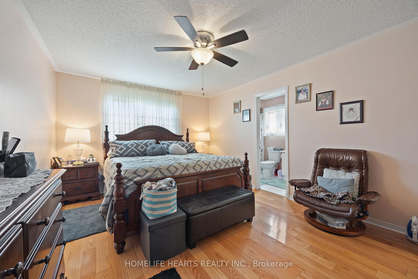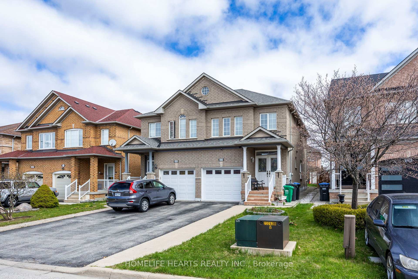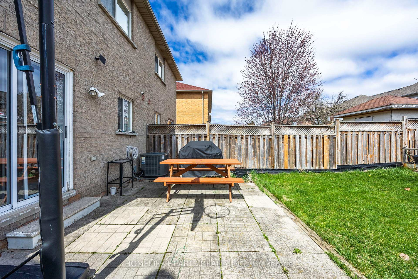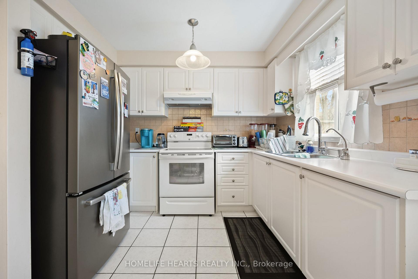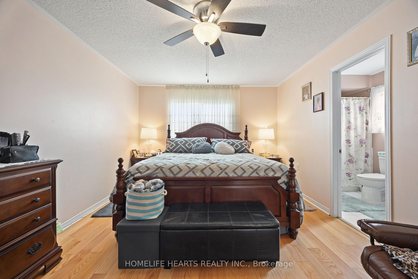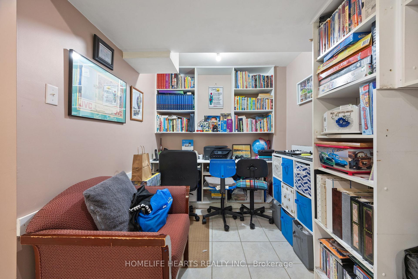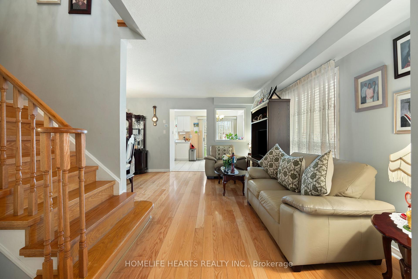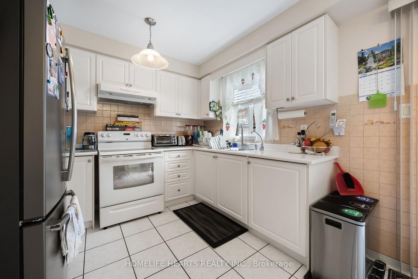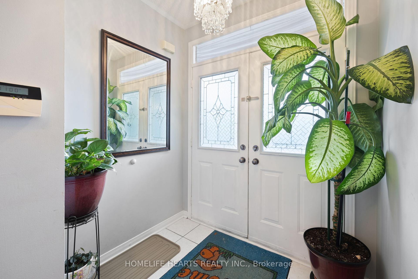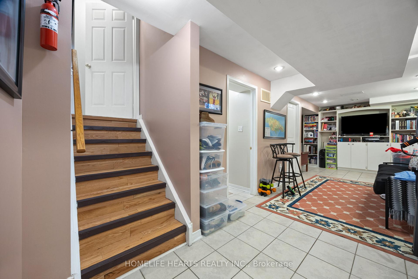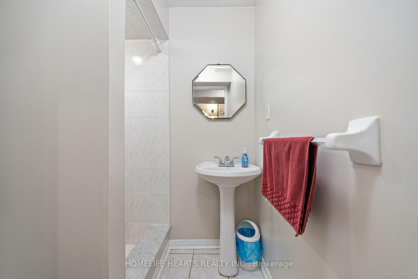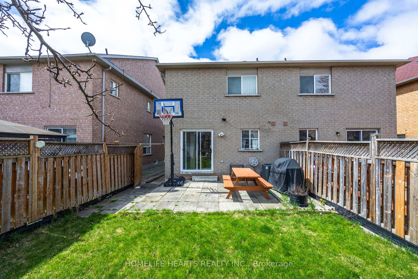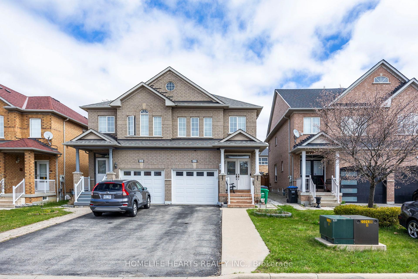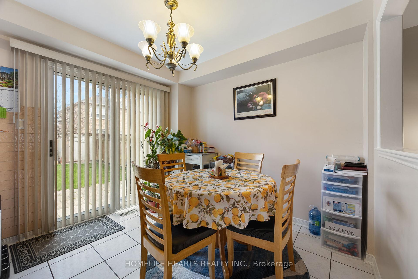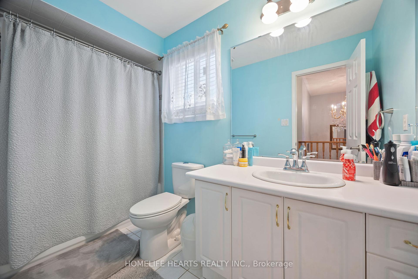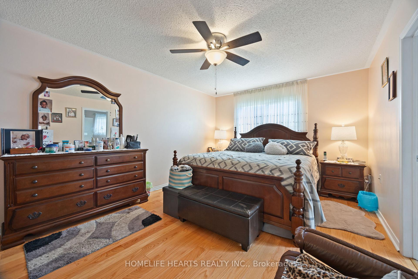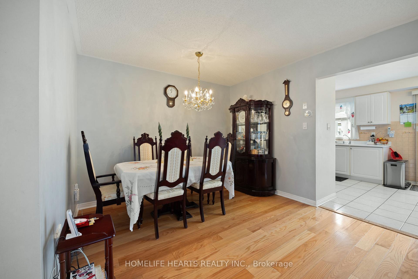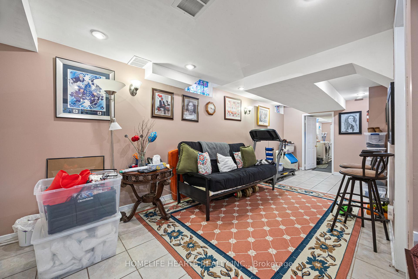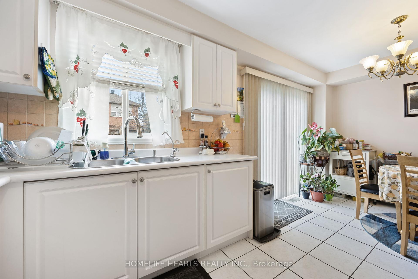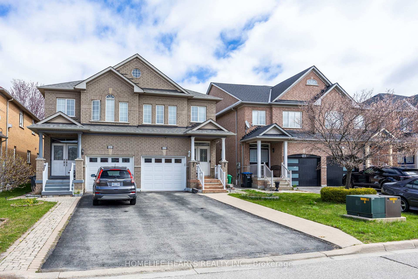$899,000
Available - For Sale
Listing ID: W12110820
6479 Rallymaster Heig , Mississauga, L5W 1P7, Peel
| Perfect Family Home in Sought After Heartland Area Neighborhood! 3BR 4WR Semidetached Home is Immaculately looked after by owners. Large Bedrooms and Large Bathrooms. Basement has a 3Pc Washroom and Built in Entertainment Unit and bookshelves, a great visitors unit or work from home space! Sellers are motivated to sell! A must see! |
| Price | $899,000 |
| Taxes: | $4884.00 |
| Assessment Year: | 2024 |
| Occupancy: | Owner |
| Address: | 6479 Rallymaster Heig , Mississauga, L5W 1P7, Peel |
| Directions/Cross Streets: | McLaughlin Rd/Hwy 401/Mavis Rd |
| Rooms: | 11 |
| Rooms +: | 3 |
| Bedrooms: | 3 |
| Bedrooms +: | 0 |
| Family Room: | T |
| Basement: | Finished |
| Level/Floor | Room | Length(ft) | Width(ft) | Descriptions | |
| Room 1 | Main | Living Ro | 9.84 | 10.5 | Hardwood Floor, Window, Combined w/Dining |
| Room 2 | Main | Dining Ro | 7.22 | 10.5 | Hardwood Floor, Window, Combined w/Living |
| Room 3 | Main | Kitchen | 7.87 | 6.56 | Tile Floor, W/O To Yard, Window |
| Room 4 | Main | Breakfast | 8.86 | 10.17 | Tile Floor, W/O To Yard |
| Room 5 | Main | Foyer | 6.23 | 4.92 | Tile Floor, Double Doors |
| Room 6 | Second | Primary B | 11.48 | 16.4 | Hardwood Floor, 4 Pc Ensuite, Closet Organizers |
| Room 7 | Second | Bedroom 2 | 8.53 | 13.78 | Hardwood Floor, Window, Closet |
| Room 8 | Second | Bedroom 3 | 7.54 | 12.79 | Hardwood Floor, Window, Closet |
| Room 9 | Basement | Family Ro | 8.86 | 17.71 | Tile Floor, Window, B/I Bookcase |
| Room 10 | Basement | Study | 16.4 | 6.89 | Tile Floor, Window, B/I Shelves |
| Room 11 | Basement | Laundry | 5.25 | 19.35 | Tile Floor, Window, B/I Shelves |
| Washroom Type | No. of Pieces | Level |
| Washroom Type 1 | 2 | Main |
| Washroom Type 2 | 4 | Second |
| Washroom Type 3 | 4 | Second |
| Washroom Type 4 | 3 | Basement |
| Washroom Type 5 | 0 |
| Total Area: | 0.00 |
| Approximatly Age: | 16-30 |
| Property Type: | Semi-Detached |
| Style: | 2-Storey |
| Exterior: | Brick |
| Garage Type: | Attached |
| (Parking/)Drive: | Private |
| Drive Parking Spaces: | 2 |
| Park #1 | |
| Parking Type: | Private |
| Park #2 | |
| Parking Type: | Private |
| Pool: | None |
| Approximatly Age: | 16-30 |
| Approximatly Square Footage: | 1100-1500 |
| Property Features: | Fenced Yard, Public Transit |
| CAC Included: | N |
| Water Included: | N |
| Cabel TV Included: | N |
| Common Elements Included: | N |
| Heat Included: | N |
| Parking Included: | N |
| Condo Tax Included: | N |
| Building Insurance Included: | N |
| Fireplace/Stove: | N |
| Heat Type: | Forced Air |
| Central Air Conditioning: | Central Air |
| Central Vac: | N |
| Laundry Level: | Syste |
| Ensuite Laundry: | F |
| Sewers: | Sewer |
$
%
Years
This calculator is for demonstration purposes only. Always consult a professional
financial advisor before making personal financial decisions.
| Although the information displayed is believed to be accurate, no warranties or representations are made of any kind. |
| HOMELIFE HEARTS REALTY INC. |
|
|

Kalpesh Patel (KK)
Broker
Dir:
416-418-7039
Bus:
416-747-9777
Fax:
416-747-7135
| Virtual Tour | Book Showing | Email a Friend |
Jump To:
At a Glance:
| Type: | Freehold - Semi-Detached |
| Area: | Peel |
| Municipality: | Mississauga |
| Neighbourhood: | Meadowvale Village |
| Style: | 2-Storey |
| Approximate Age: | 16-30 |
| Tax: | $4,884 |
| Beds: | 3 |
| Baths: | 4 |
| Fireplace: | N |
| Pool: | None |
Locatin Map:
Payment Calculator:

