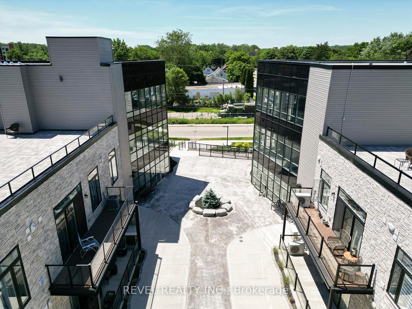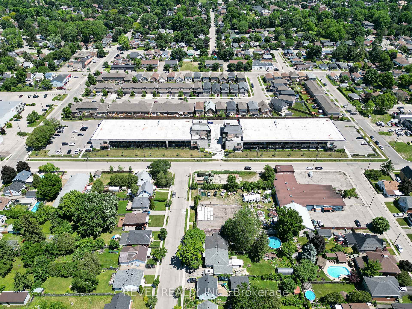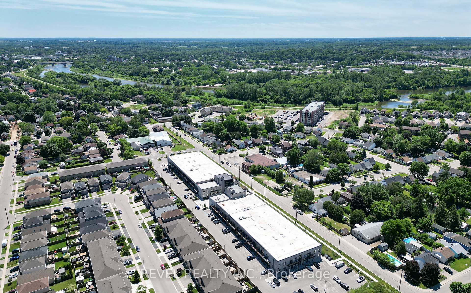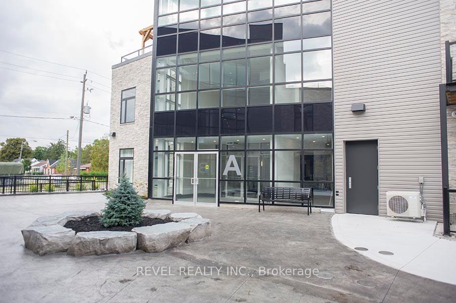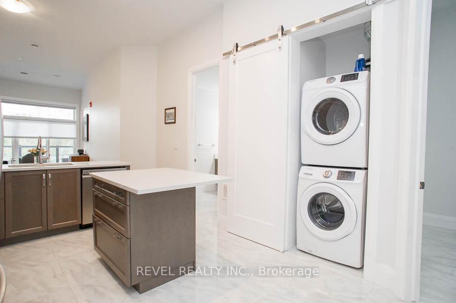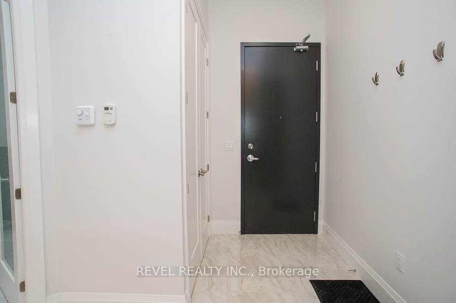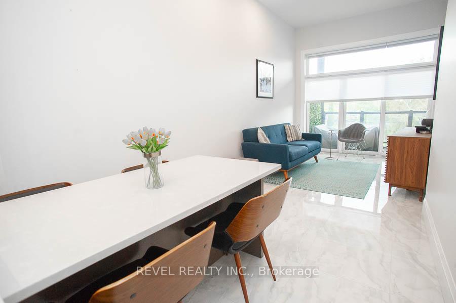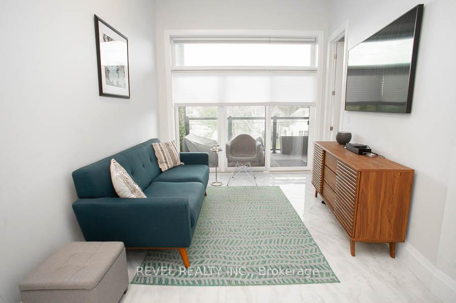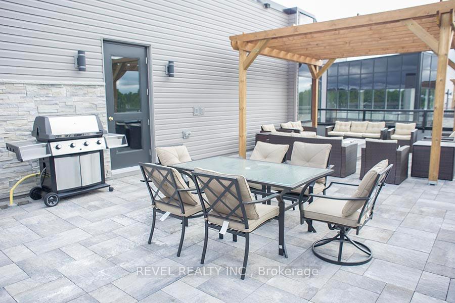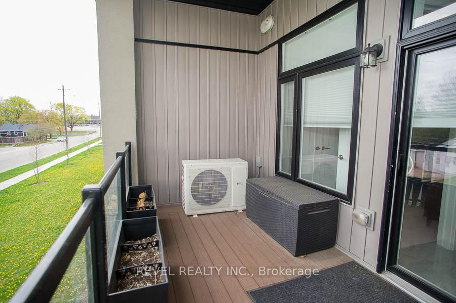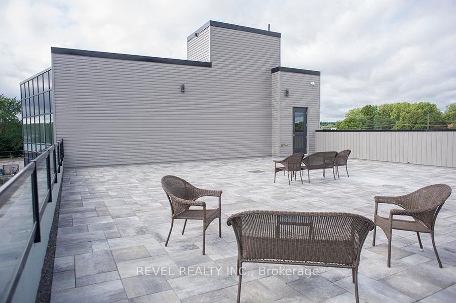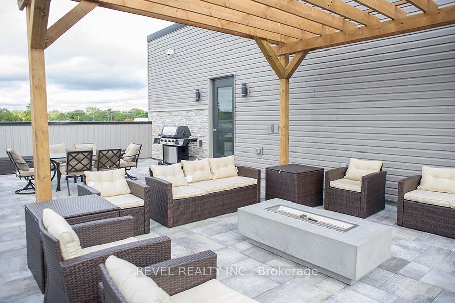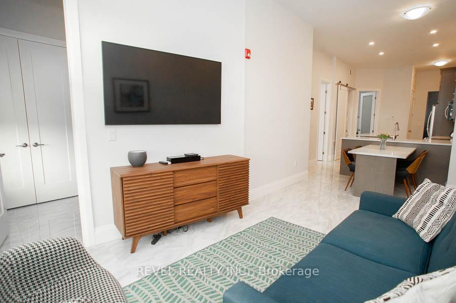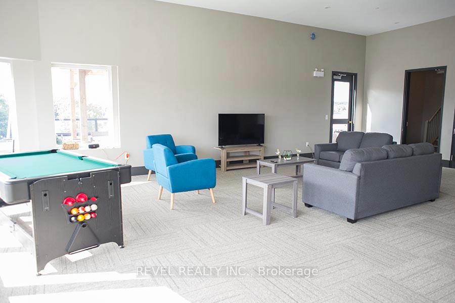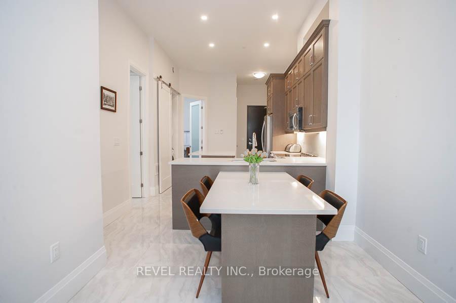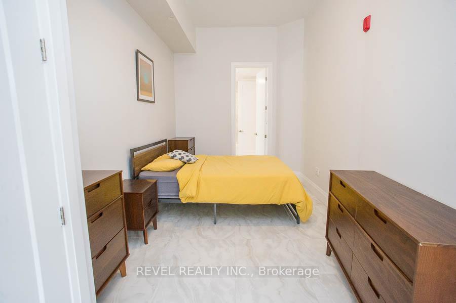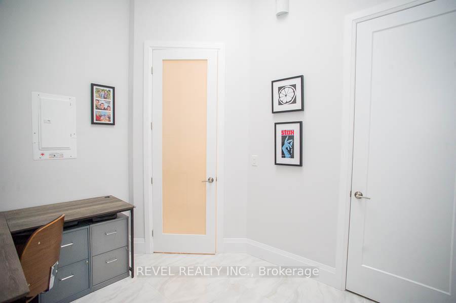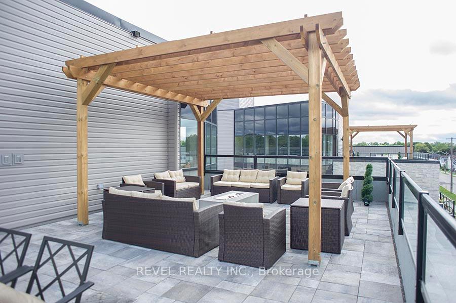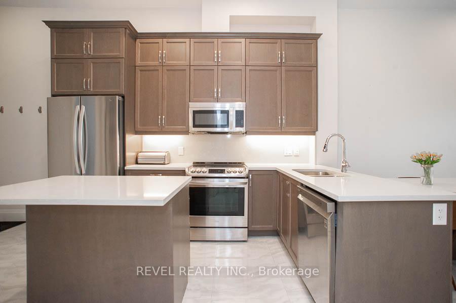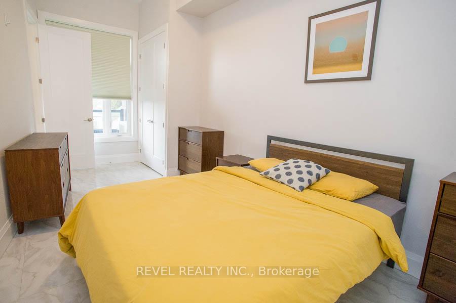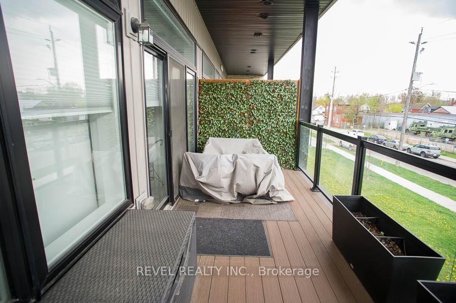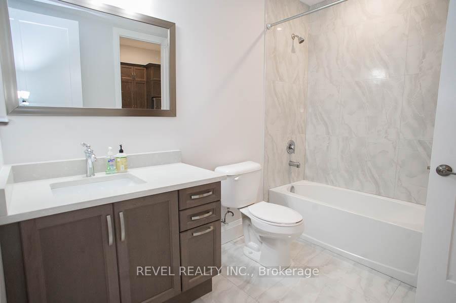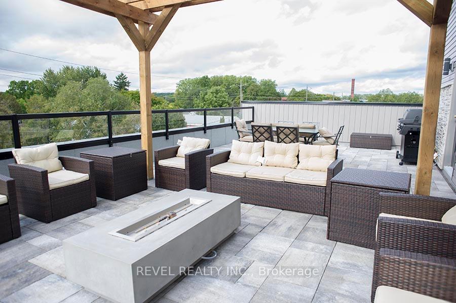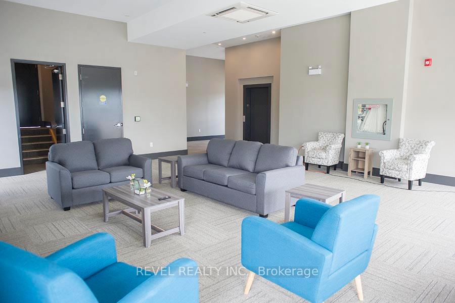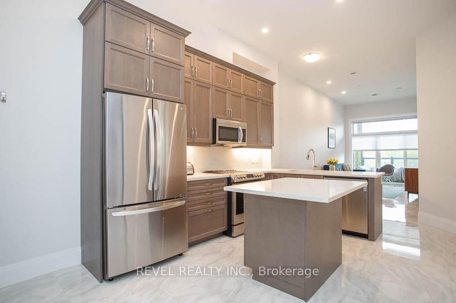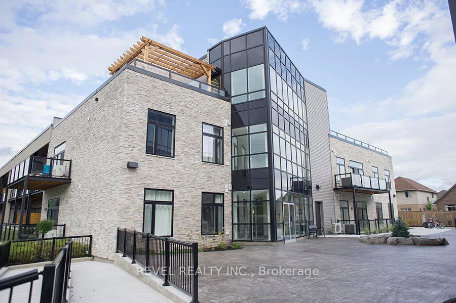$459,900
Available - For Sale
Listing ID: X12110556
85A Morrell Stre , Brantford, N3T 4J6, Brantford
| TWO PARKING SPOTS! Quality construction paired with executive-style living is the ultimate goal of the Morrell Lofts & Condos. Welcome home to maintenance-free living at its best. This 2 bedroom, 1 bathroom 1-level executive suite features 2 parking spaces, high-end finishes & attention to detail. Whether you're an investor looking for a professional tenant, a single professional or an empty nester not willing to settle on quality or finishes - this is the perfect home to add to your portfolio. 24x24 porcelain tile sweeps the entire unit, with alluring high ceilings and 8ft doors that create an open and airy feel. Pot lighting is found in the main area, creating a sophisticated ambiance. Extra height cabinetry, crown moulding, under-cabinet lighting and quartz countertops, are just a few details found in the chef's kitchen. A beautiful extension for 4 allows for a seamless dining space to enjoy a fabulous meal. The guest room is generous in size with a beautiful skylight for extra light. Return home to luxury after a long work week with a large master bedroom, ample closet space, and a beautiful ensuite with the same tile and quartz countertops. Relax with a glass of wine on your 9x20 foot terrace with a glass railing. Don't forget about the rooftop sitting area and upper-level mezzanine to relax with your guests. It is the perfect relaxation spot during the summer months. Why settle when you can have it all! |
| Price | $459,900 |
| Taxes: | $2940.74 |
| Assessment Year: | 2025 |
| Occupancy: | Vacant |
| Address: | 85A Morrell Stre , Brantford, N3T 4J6, Brantford |
| Postal Code: | N3T 4J6 |
| Province/State: | Brantford |
| Directions/Cross Streets: | Wilkes St & Morrell St |
| Level/Floor | Room | Length(ft) | Width(ft) | Descriptions | |
| Room 1 | Main | Primary B | 18.5 | 9.51 | |
| Room 2 | Main | Bedroom | 10.66 | 10.5 | |
| Room 3 | Main | Kitchen | 11.25 | 10.17 | |
| Room 4 | Main | Dining Ro | 10.17 | 7.68 | |
| Room 5 | Main | Living Ro | 10.17 | 9.41 |
| Washroom Type | No. of Pieces | Level |
| Washroom Type 1 | 4 | Main |
| Washroom Type 2 | 0 | |
| Washroom Type 3 | 0 | |
| Washroom Type 4 | 0 | |
| Washroom Type 5 | 0 |
| Total Area: | 0.00 |
| Approximatly Age: | 6-10 |
| Washrooms: | 1 |
| Heat Type: | Forced Air |
| Central Air Conditioning: | Central Air |
| Elevator Lift: | True |
$
%
Years
This calculator is for demonstration purposes only. Always consult a professional
financial advisor before making personal financial decisions.
| Although the information displayed is believed to be accurate, no warranties or representations are made of any kind. |
| REVEL REALTY INC. |
|
|

Kalpesh Patel (KK)
Broker
Dir:
416-418-7039
Bus:
416-747-9777
Fax:
416-747-7135
| Virtual Tour | Book Showing | Email a Friend |
Jump To:
At a Glance:
| Type: | Com - Condo Apartment |
| Area: | Brantford |
| Municipality: | Brantford |
| Neighbourhood: | Dufferin Grove |
| Style: | 1 Storey/Apt |
| Approximate Age: | 6-10 |
| Tax: | $2,940.74 |
| Maintenance Fee: | $417.58 |
| Beds: | 2 |
| Baths: | 1 |
| Fireplace: | N |
Locatin Map:
Payment Calculator:

